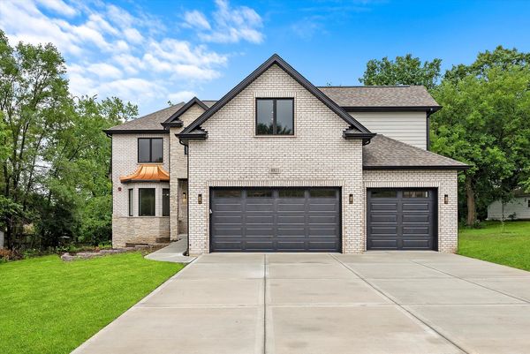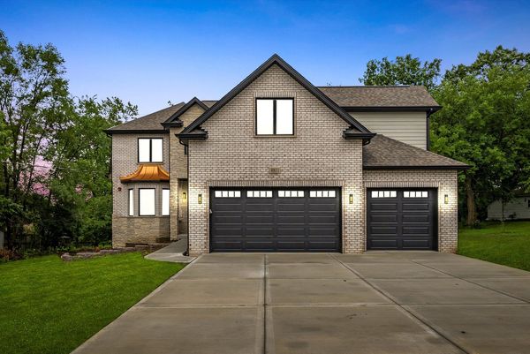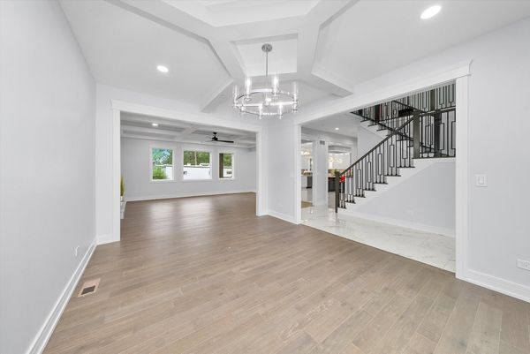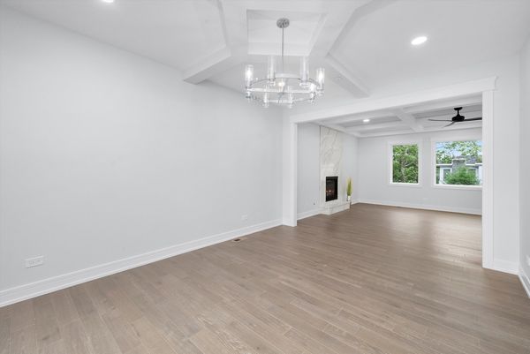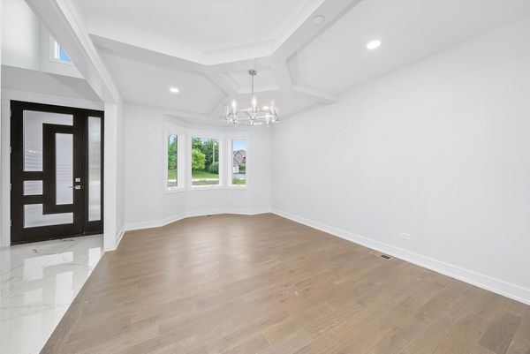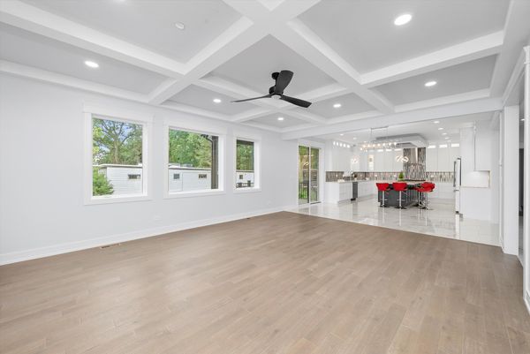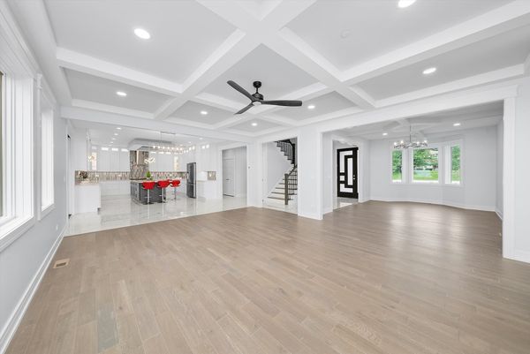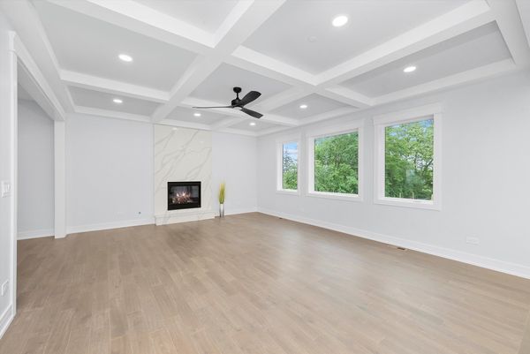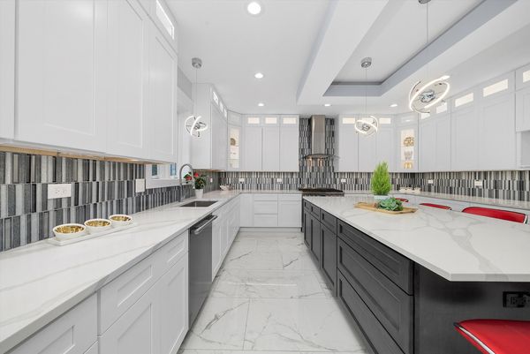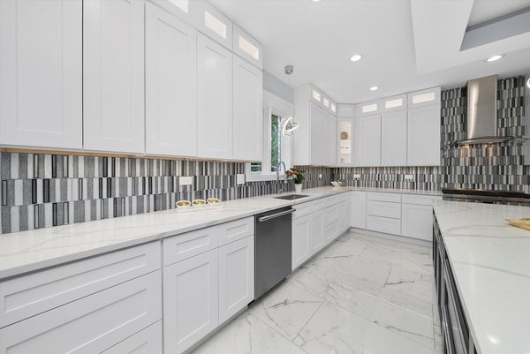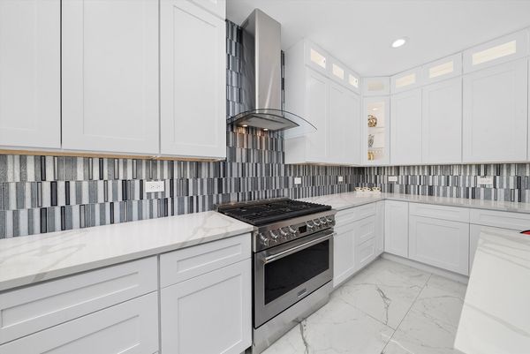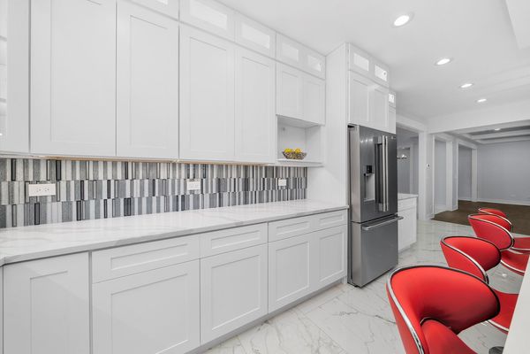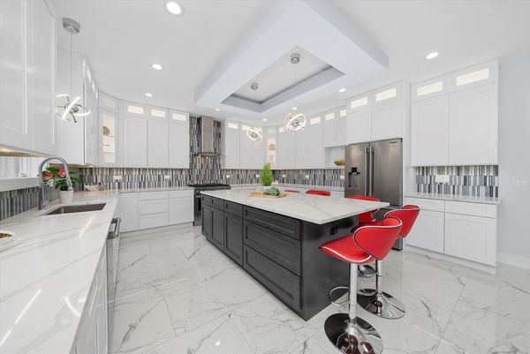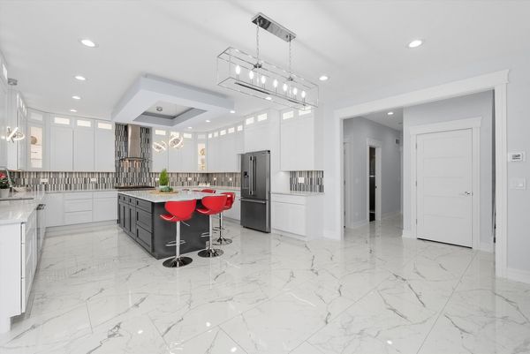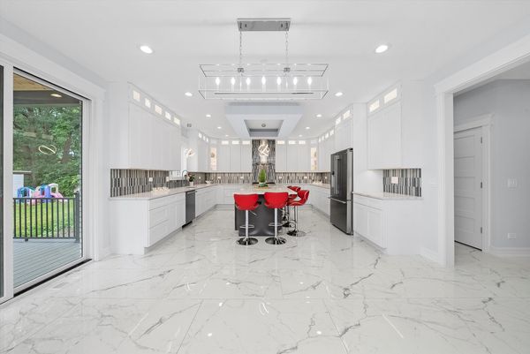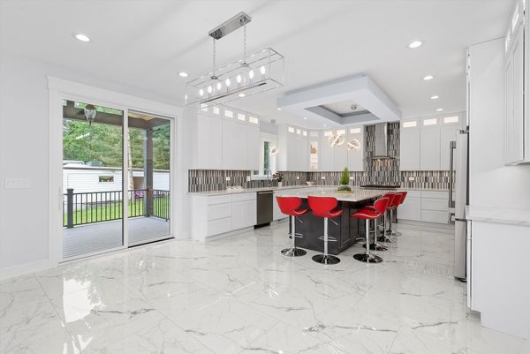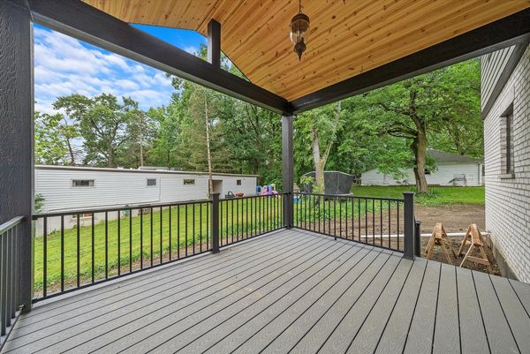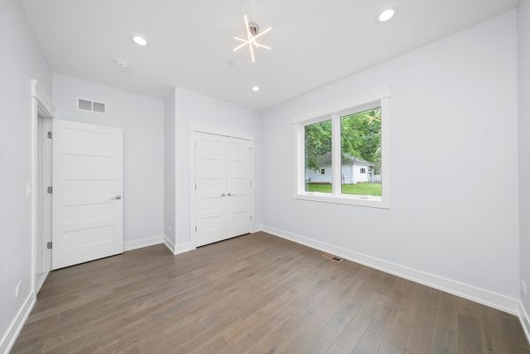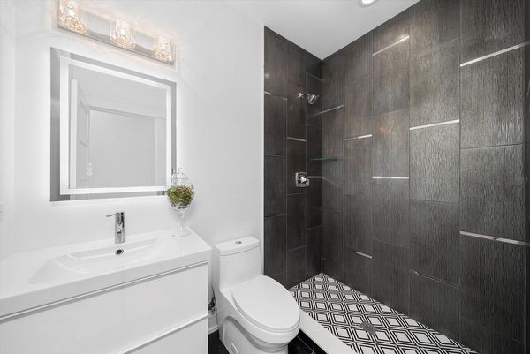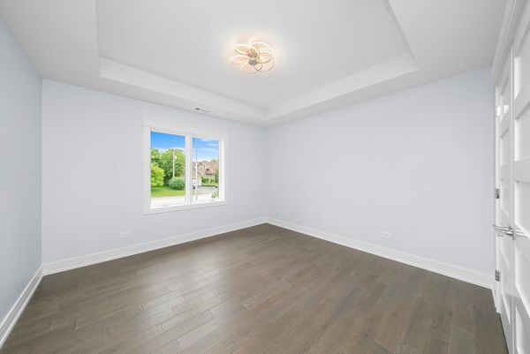8811 W 103rd Street
Palos Hills, IL
60465
About this home
This new construction home boasts a contemporary architectural design, combination of brick, stone, and siding. It features large windows that allow ample natural light to enter the house. The home features a well-thought-out layout, maximizing space and functionality. It offers an open-concept floor plan, allowing for seamless flow between rooms and creating a spacious and airy ambiance. The interior is designed with attention to detail, incorporating high-quality finishes and modern features throughout. The open-concept kitchen is a chef's delight, featuring modern appliances, ample storage cabinets, a large island with a breakfast bar, and high-end countertops. The kitchen seamlessly flows into the breakfast nook, which overlooks the backyard. The family room, situated next to the kitchen, creates a comfortable space for relaxation and entertainment. It offers a fireplace. As you ascend the stairs, you reach the upper level, where the master suite is a luxurious retreat, featuring a spacious bedroom, a walk-in closet, and an en-suite bathroom. The en-suite bathroom offers a soaking tub, a separate shower, dual vanity sinks, and elegant fixtures. The remaining four bedrooms on this level are generously sized. The walk-out basement adds valuable living space and flexibility to the home with a roughed in bath 9 feet ceiling. It features large windows and direct access to the backyard. This area can be customized to fit your needs and preferences. heated garage and wired for an electric vehicle Overall, this new construction home offers a blend of modern design, functional layout, and high-quality finishes. It provides the comfort, convenience, and flexibility desired in a contemporary living space, while also incorporating elements of style and sophistication. Seller if offering to help buy down the rate.
