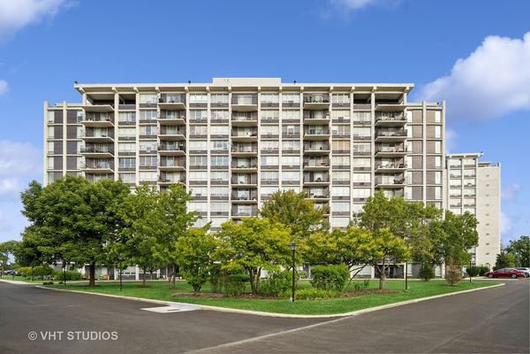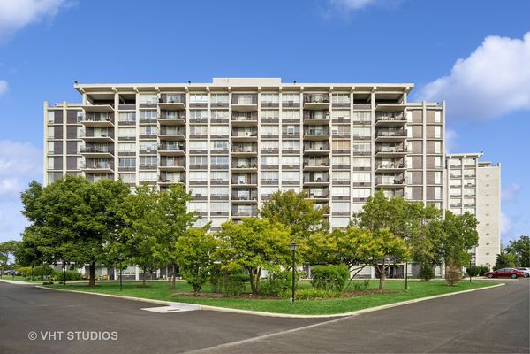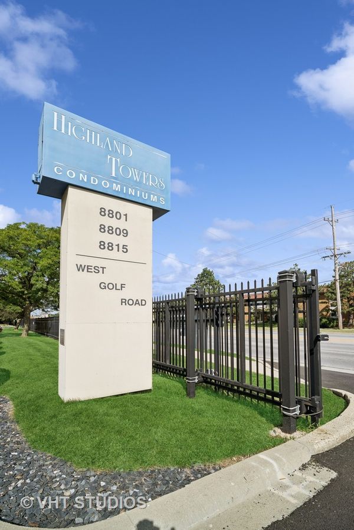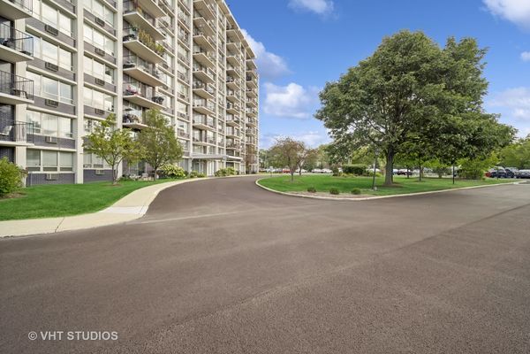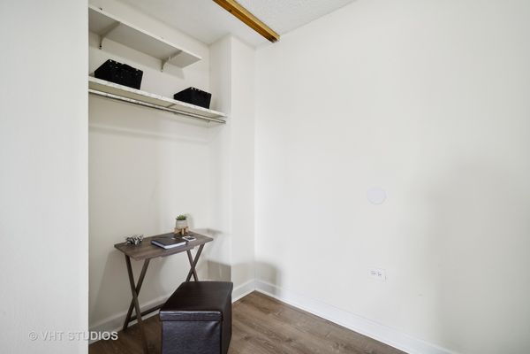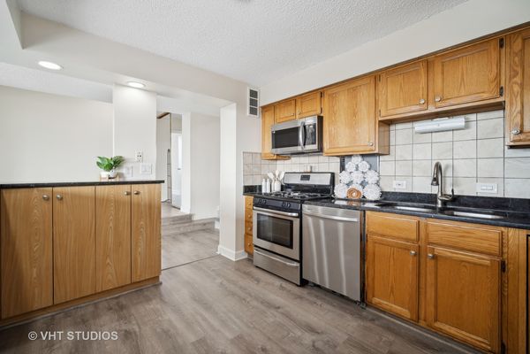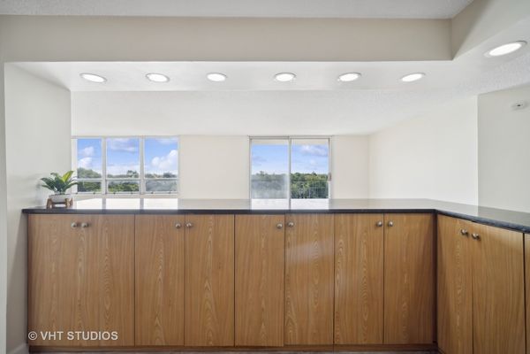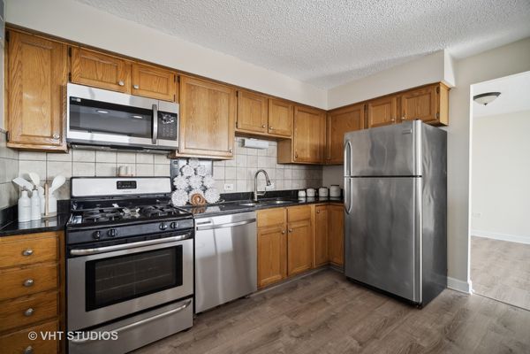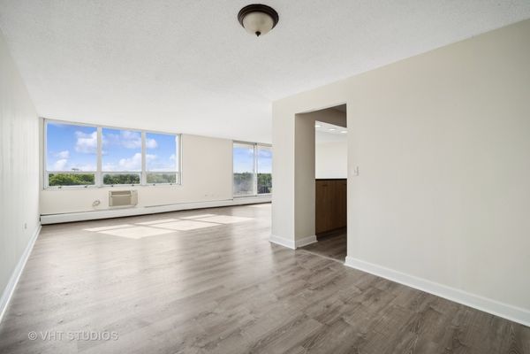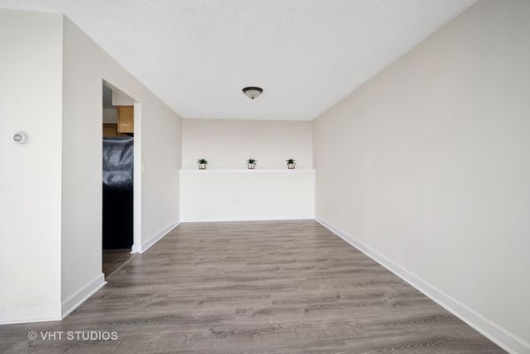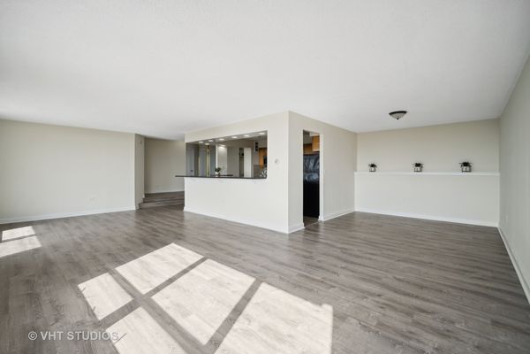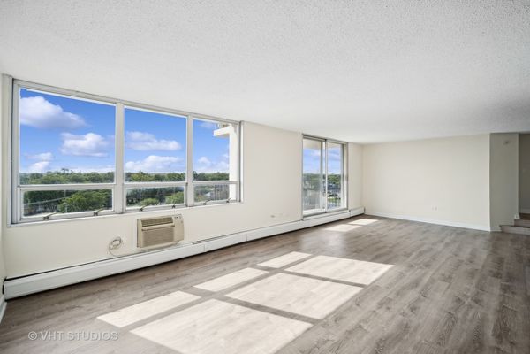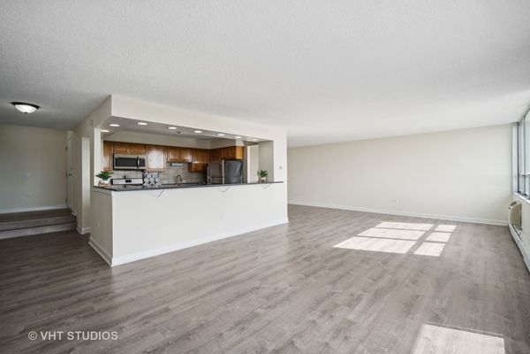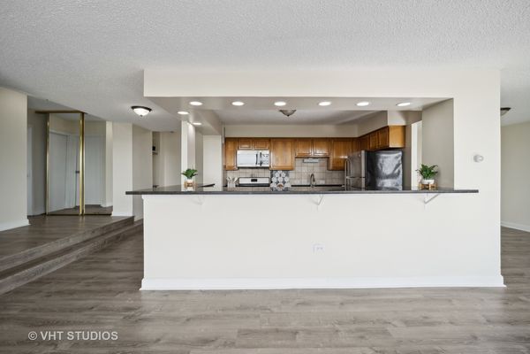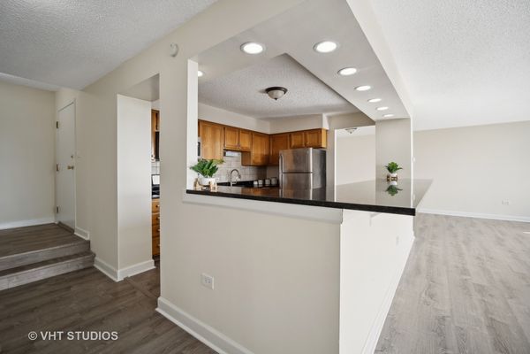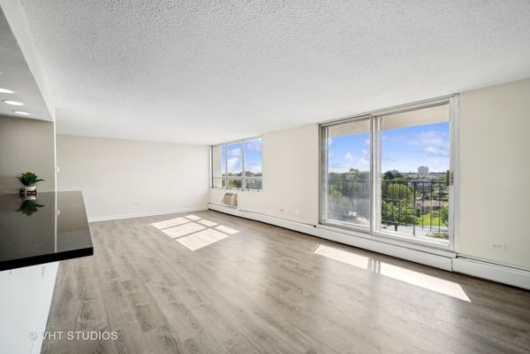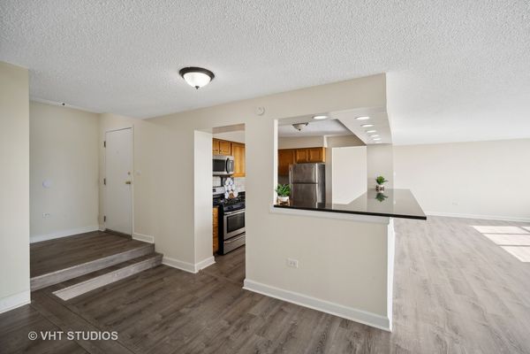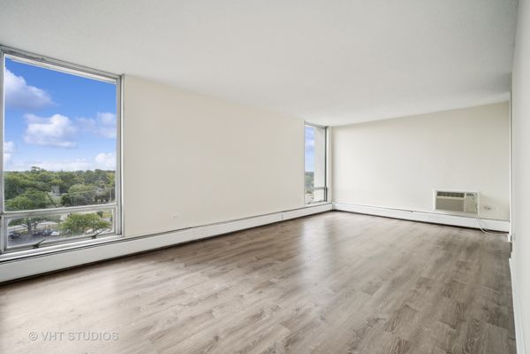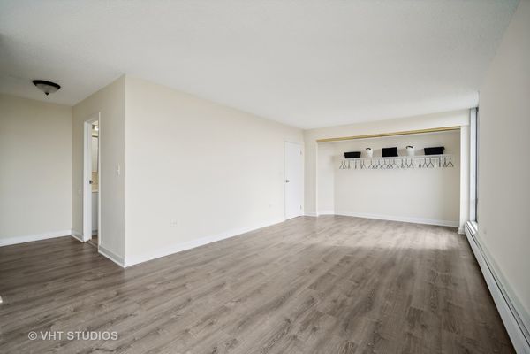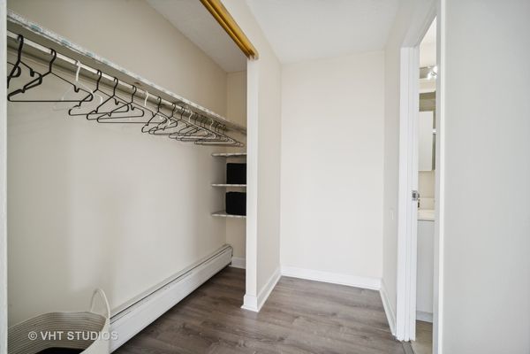8809 W Golf Road Unit 7A
Niles, IL
60714
About this home
Look No Further! Vacant, Updated And Ready To Move In. This Is a Spectacular, Extra Large Modern Condominium Layout in a Fantastic Close to Everything Location. This Is A Corner End Unit that Offers a South and East Exposure with Completely Open and Unobstructed Views that Bathe the Interior In Sunlight. On A clear Day You Can See The Chicago Skyline. When you Enter the Foyer there is a Perfect Nook for You to Work From Home. There Are Two Huge Bedrooms With Their Own Bathrooms and Loads of Closet Space. A 29' by 13' Foot Living Room And Dining Room Space with Windows All Across Complete With A View Of Treetops and The Chicago Skyline. Off the Great Room is A Great 16' x 6' Balcony With A Concrete Floor Base. An 11' x 10' Connected Space to the Living Up Room Could Be Used As A Separate Dining Room Or Den. The Kitchen has Many Cabinets that are Wood With A Warm Nutmeg Stain, Stainless Steel Appliances Including A New Gas Stove and Granite Countertops. The Kitchen Island Is Bar Height Around The Front For Seating Accommodation for Eight Stools. Warm Gray, Brown And Cream Colored Wood Look Laminate Flooring Throughout. Two Assigned Parking Spaces C36 and E10. Private Storage on the First Floor. The Building Offers A Recently Remodeled Laundry Room located On The First Floor Along With The Mail Room And Package Concierge Area. Ideally Located; Highland Towers Condominiums Is an Extremely Well Maintained Development. Beautiful Landscaping And A Fantastic Community Pool. Guest Parking Galore. The Monthly Assessment includes: Heat, Gas, Water, TV/Cable, Interior Building Maintenance, Exterior Maintenance, Clubhouse, Pool, Unlimited Guest Parking, Scavenger, Snow Removal, Lawn Care, Elevator, a Bicycle Rack Outside Eating Area, Intercom And Common Insurance. No Dogs but Cats Are Allowed. Close To Shopping, the Tollway, Expressways, Restaurants and the Movie Theater, And so much more!!! Free Niles Bus also Available. This Home is Super Clean and in Good Condition, but is Being Offered for Sale In AS IS Condition. Currently the Owner is Replacing Some Windows And the Gas Stove. Quick Close Available! Welcome To Your New Home!
