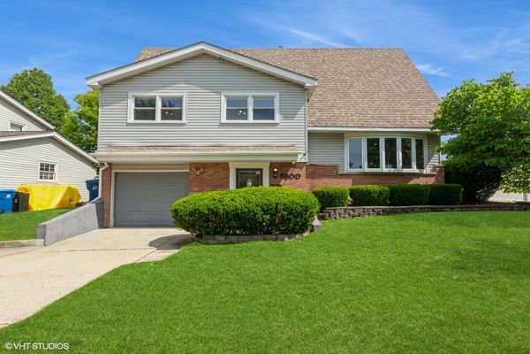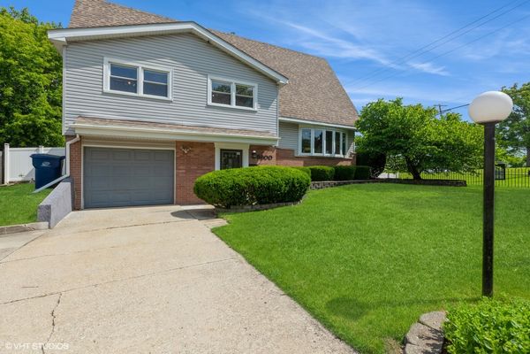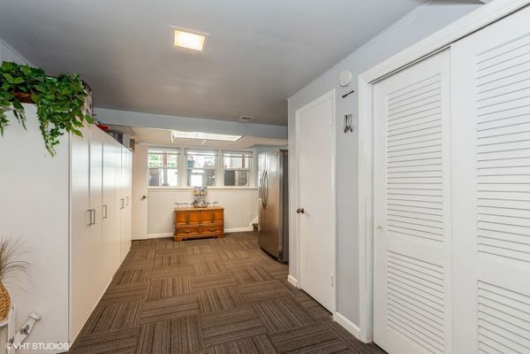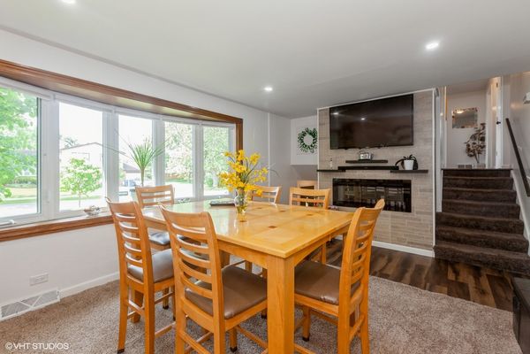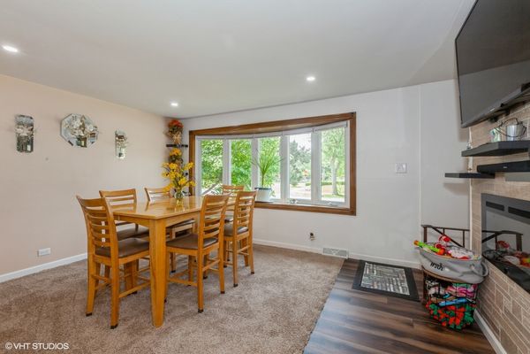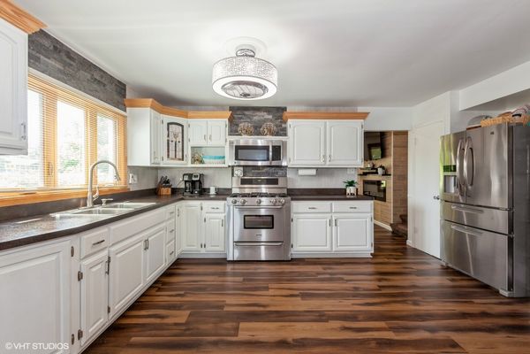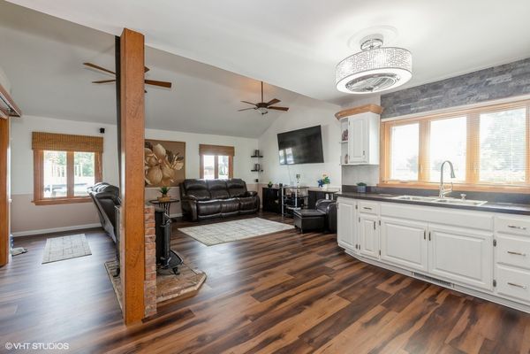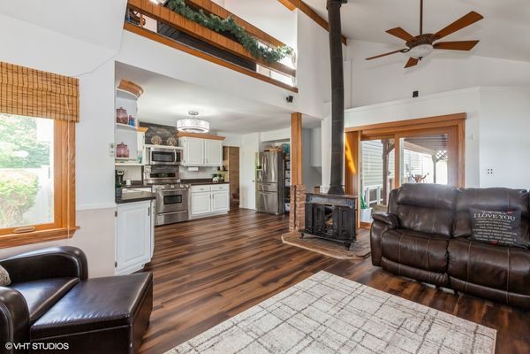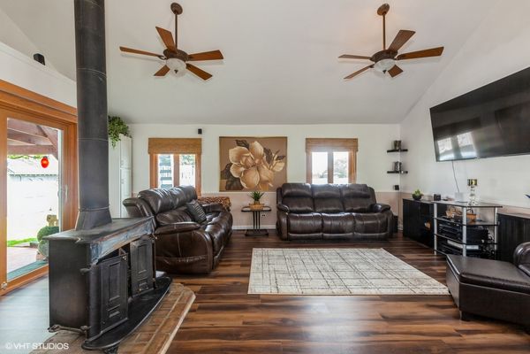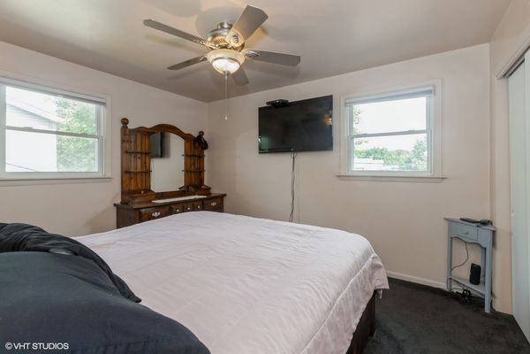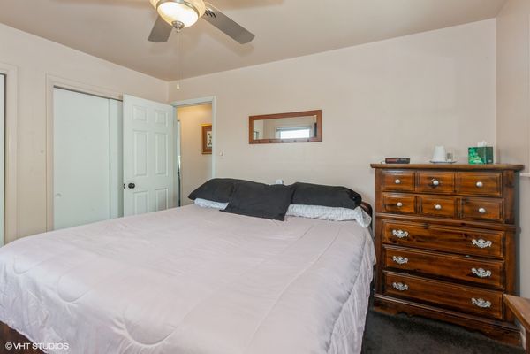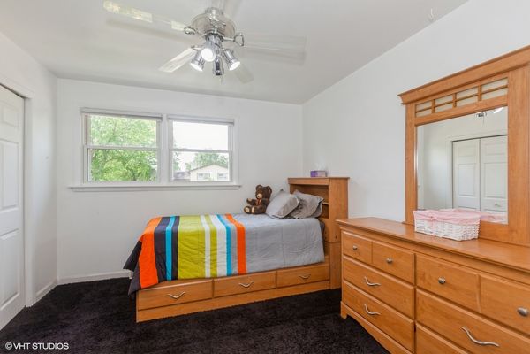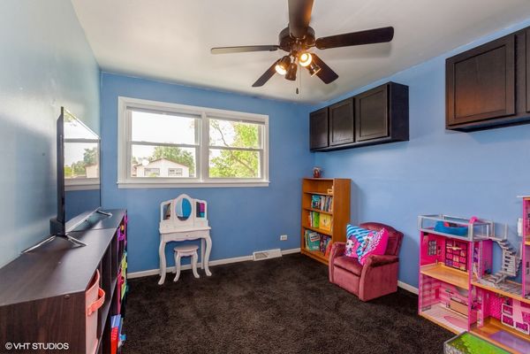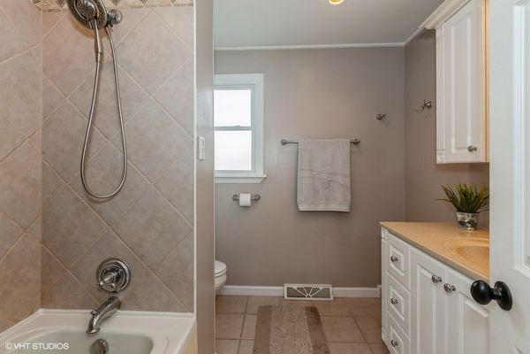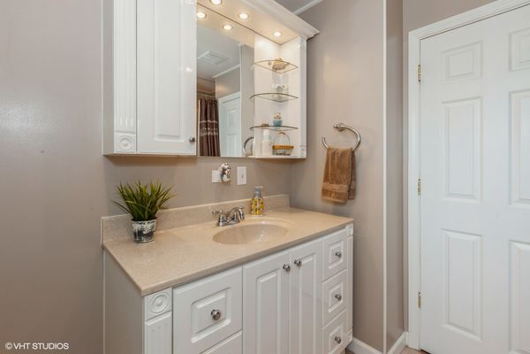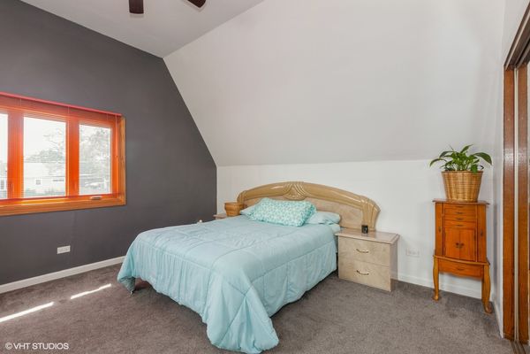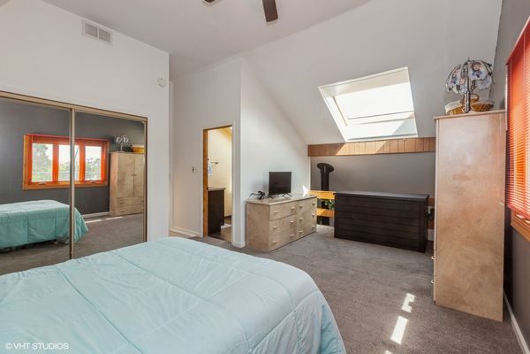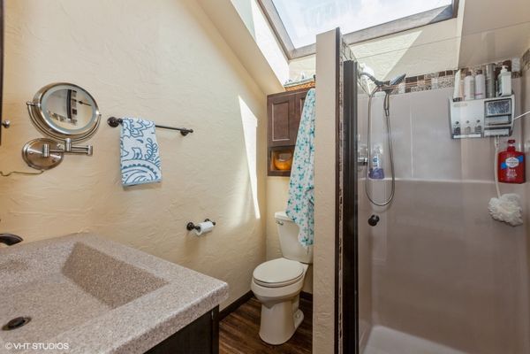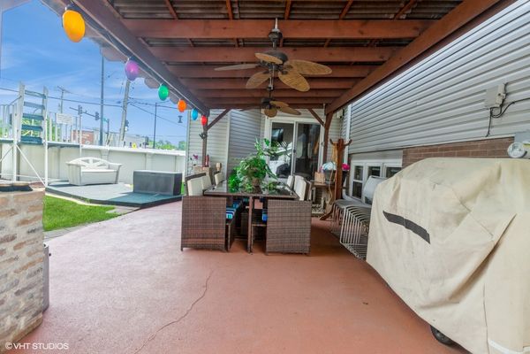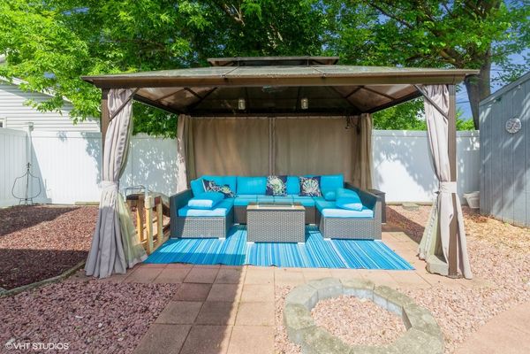8800 W 91st Place
Hickory Hills, IL
60457
About this home
Honey Stop the Car! A True Quad Level home! Completely Updated and Ready to move in! Upon entering this home you are greeted with a beautiful front door and built in seating to remove your shoes and tons of closet space to hang your coats. From street view, it's truly deceiving how big and spacious this home truly is! Walking up to the main level where the entertainment happens you have your dining room area that radiates natural light from all the beautiful updated bay windows and an electric fireplace for added warmth. Moving into the kitchen you have Solid Wood, White cabinetry with custom stained glass. Tons of natural light and room to add an island. The family room opens to your kitchen with Vaulted ceilings, 2 ceiling fans and a Gas log burning fireplace! The sliding doors in family room lead you to your Backyard Oasis!! Built-in Pergola with feathered ceiling fans and Brick posts, Concrete patio and above ground pool that will convey with sale. Pool is only a few years old with a newer liner! Huge shed for all of your pool toys and completely fenced for your families privacy with 6' foot White Vinyl Fencing. 3 of the 4 bedrooms and one full bathroom share the 3rd floor. Most Bedrooms have double closets! The Primary bedroom is on the 4th floor loft area and has it's own Vaulted ceiling and Full private bathroom with Skylight! Brand new Furnace and Air only 1 year old installed in 2023! Home is fully equipped and hardwired with security cameras on exterior of the home that will Convey to new buyer. District 230 schools. Be sure to check out the 3D Virtual tour! Don't miss your chance to experience the best in suburban living - schedule your showing today!
