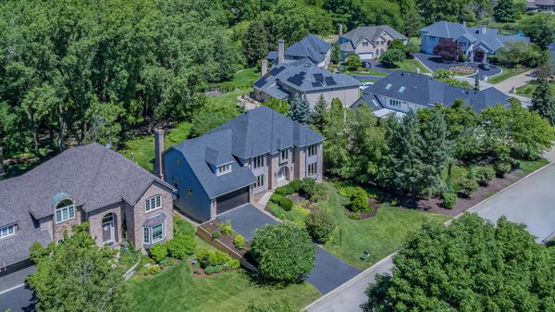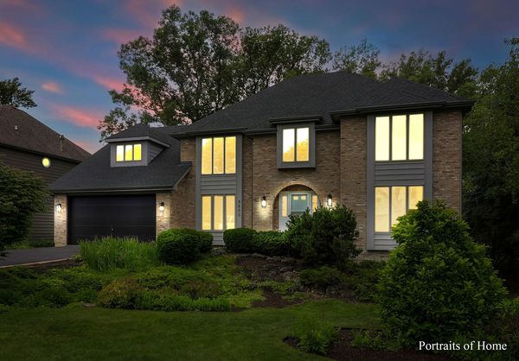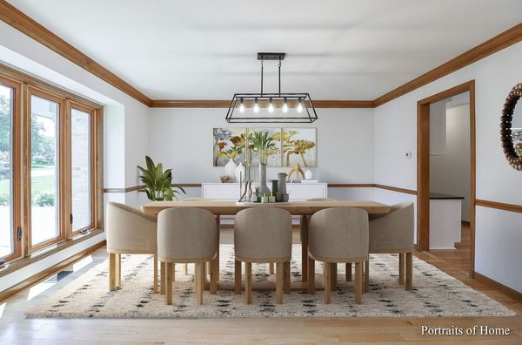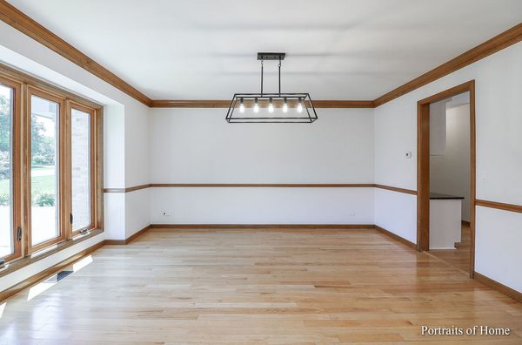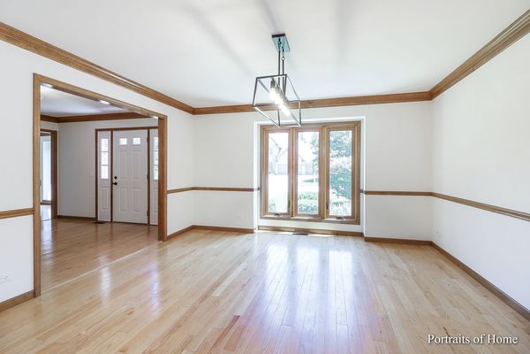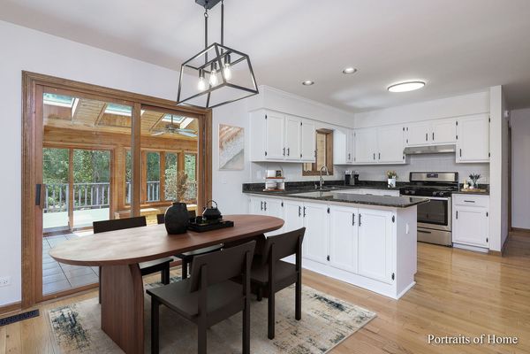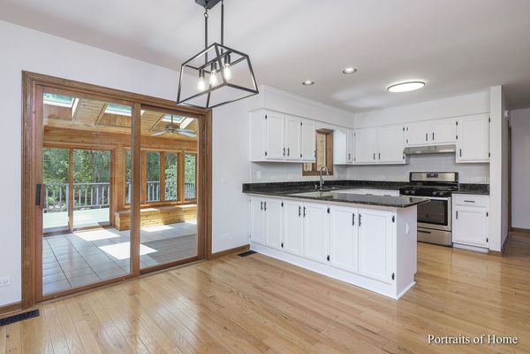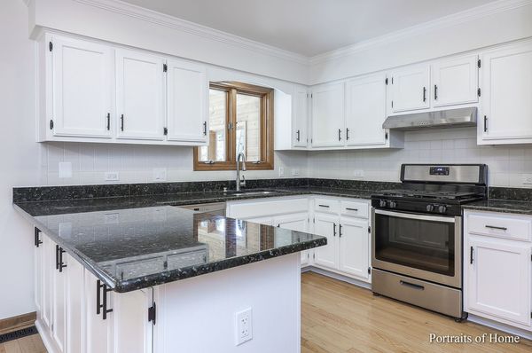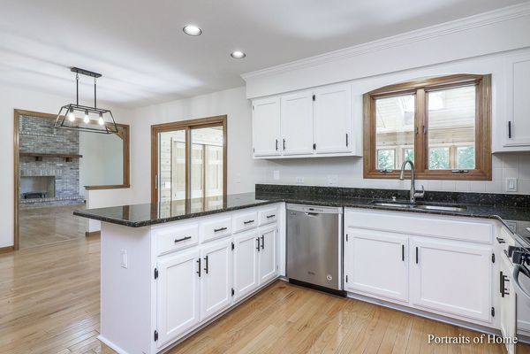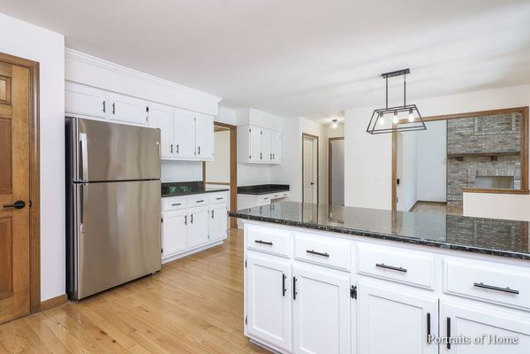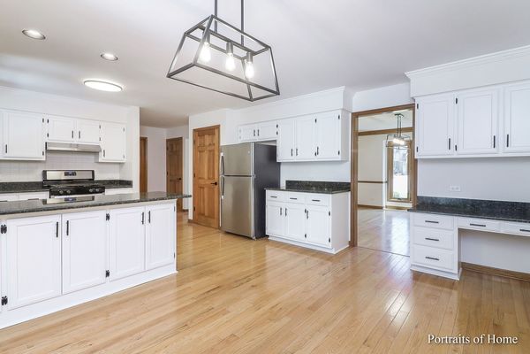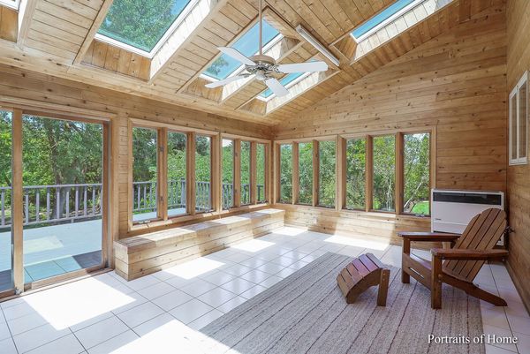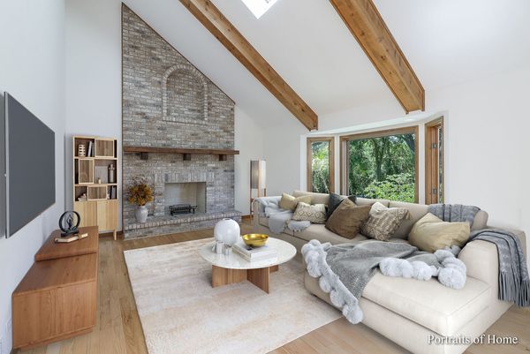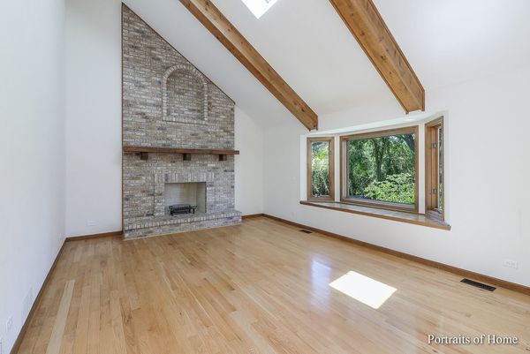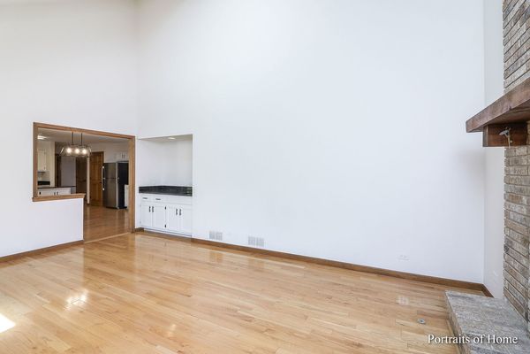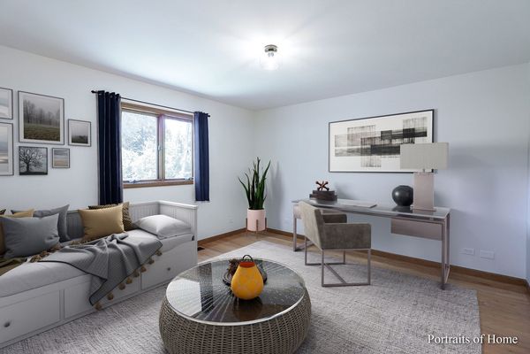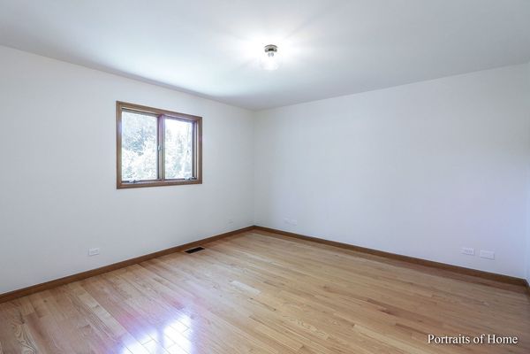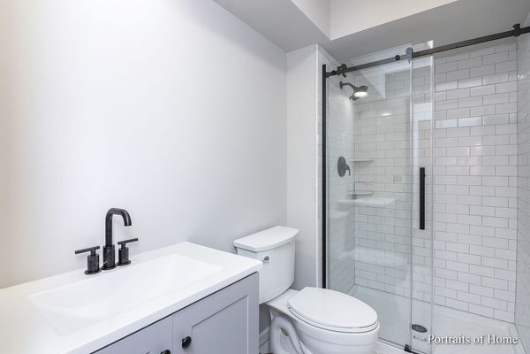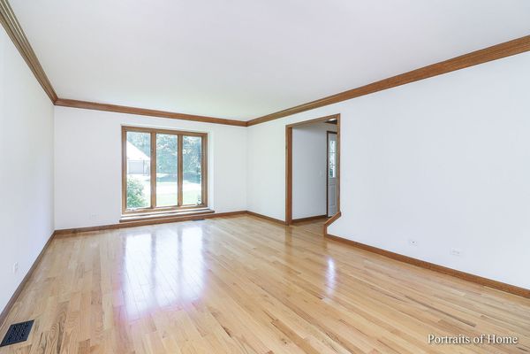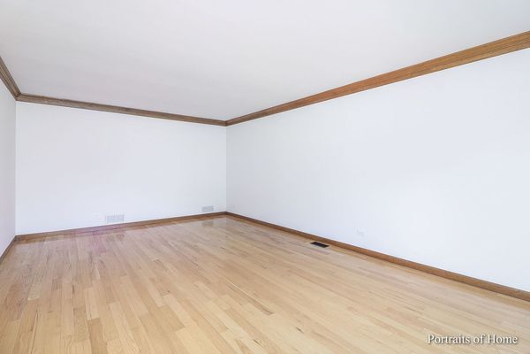8800 Royal Swan Lane
Darien, IL
60561
About this home
Welcome to Carriage Hill! This expansive 5 bed plus office/6th bedroom, 3 full bath home with walk-out basement situated on nearly 1/2 acre lot with no backyard neighbors is sure to impress! This incredible home offers bedrooms and potential full bathrooms on every level, perfect for multi-generational living. The main level showcases medium oak flooring, with new carpeting in the upstairs and basement areas. Bright kitchen with stainless steel appliances and white cabinets shows nicely against the white backsplash and ubatuba granite counters. The family room boasts vaulted ceilings and a masonry fireplace while a RARE three-seasons room off the kitchen provides a serene view of the large deck and picturesque private yard. The updated main floor full bathroom offers white subway tile in the shower, marble-like tile on the floor and a sleek gray vanity. Adjacent to the full bath is an office/6th bedroom. Spacious formal living and dining rooms complete the main level. The incredible primary suite boasts its own sitting room, a walk in closet and an additional double closet. The spa-like ensuite bath offers vaulted ceilings, a relaxing Jacuzzi tub, double vanity and separate shower. Three additional bedrooms each with spacious closets share hall bath. The walk-out basement is a versatile space, featuring a large rec area, 5th bedroom with a walk-in closet and an adjacent rough-in for a full bath. The basement is beautifully finished with white shiplap-like walls and a dark gray sprayed ceiling. Recent updates in 2024 include a new roof and gutters, freshly painted black garage door, new carpeting, updated bathroom, new light fixtures, a new garage door opener, and ceiling fans in the bedrooms. For a complete list of updates, please refer to the additional info tab. Conveniently located close to Oldfield Oaks Forest Reserve, Carriage Greens Country Club with easy access to highways and all the shopping and dining of downtown Downers Grove.
