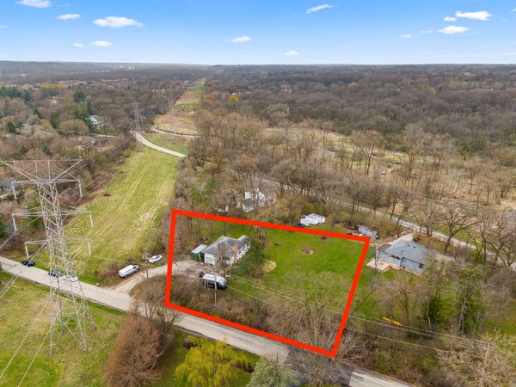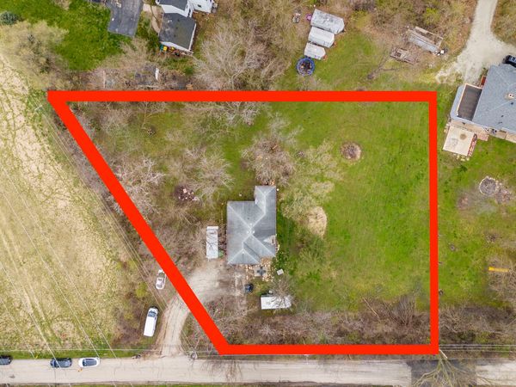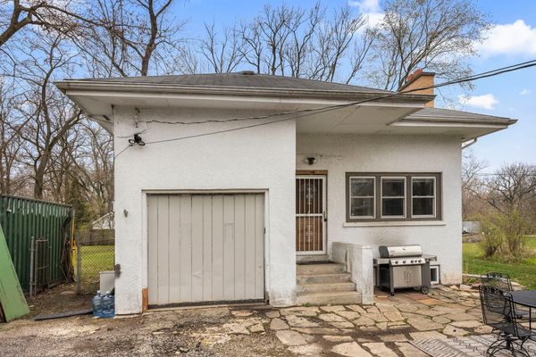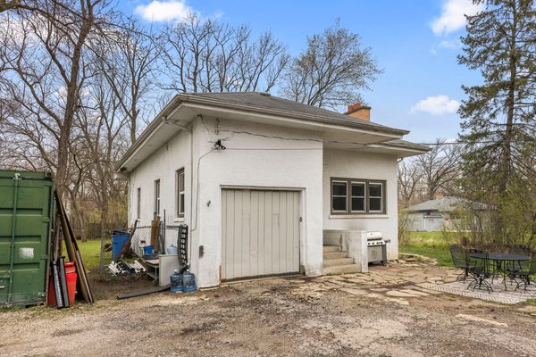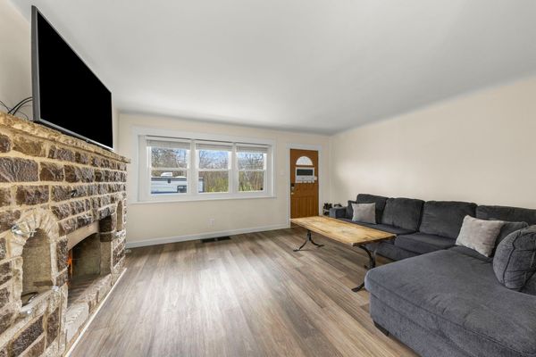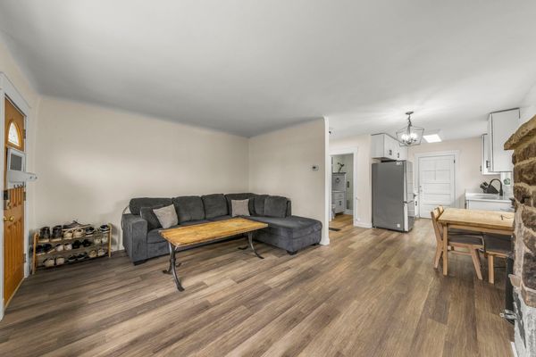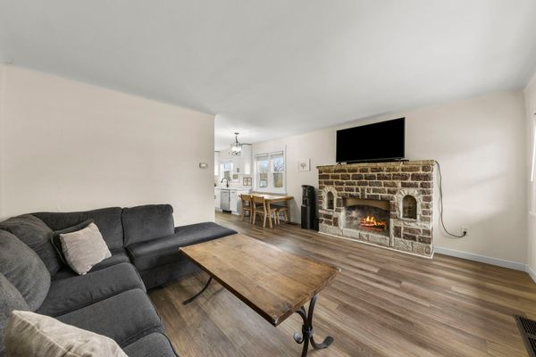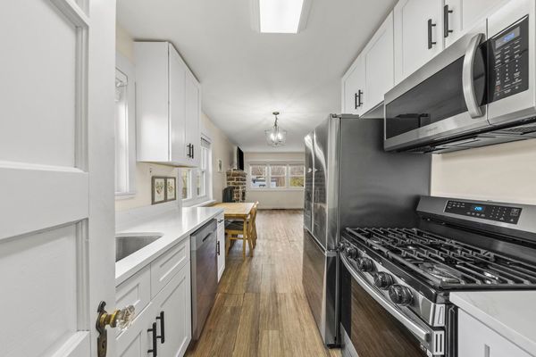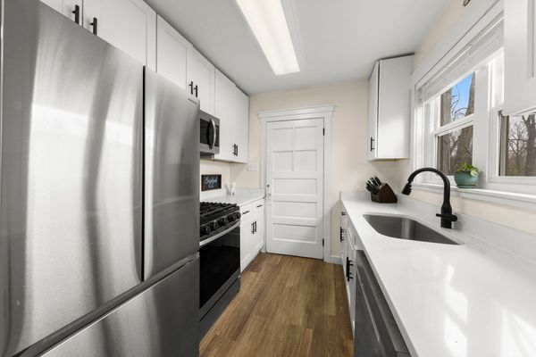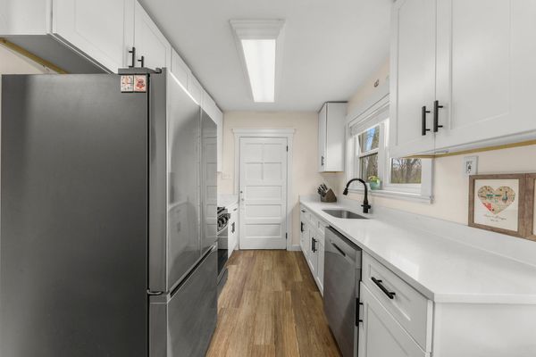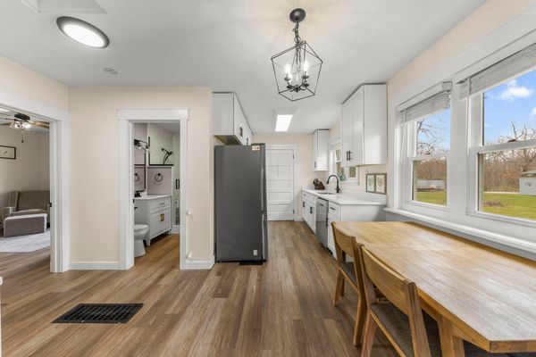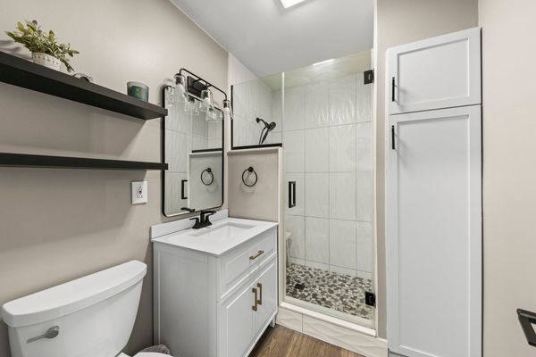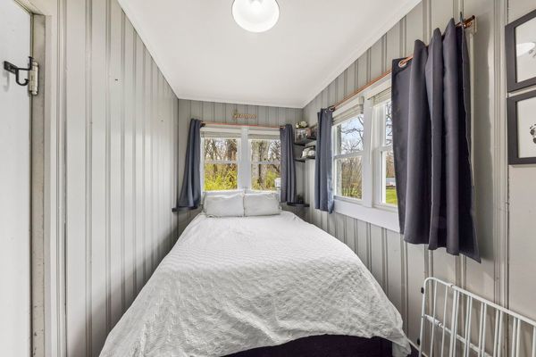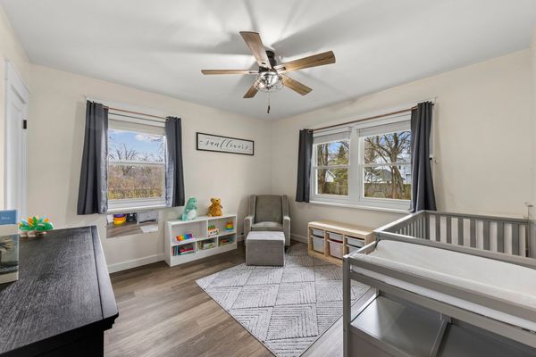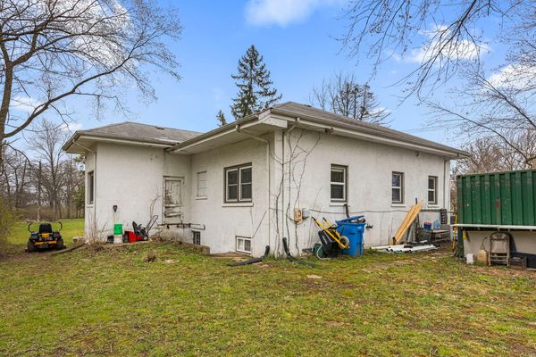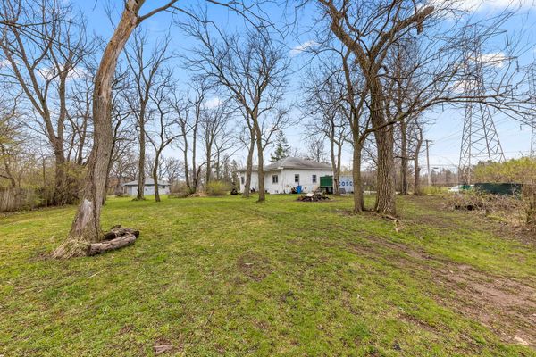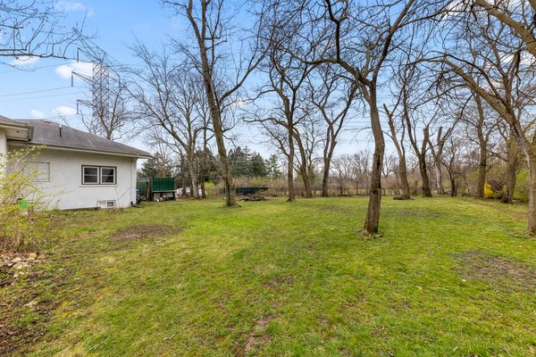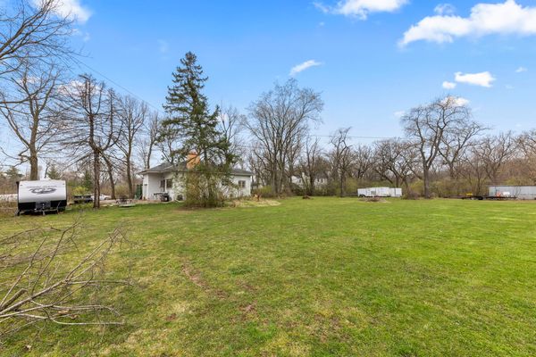8800 Elm Avenue
Burr Ridge, IL
60527
About this home
Location, location, location! This is your opportunity to own 1 acre in unincorporated Burr Ridge (with the possibility to turn into 2.7 acres - *contact listing agent for details*) in a sought after school district! Utilities and well/septic already on site. This 2 bedroom, 1 bathroom home sits on an acre of land in the distinguished village of Burr Ridge and within close proximity to highly rated schools. As you enter the home, you will be greeted with a generously sized family room equipped with a wood-burning fireplace. This newly remodeled home features a beautiful modern kitchen fully furnished with upgraded stainless steel appliances as well as fresh paint, vinyl flooring, and new windows throughout the entirety of the house. The fully remodeled bathroom boasts a spacious freestanding shower, single vanity, and additional storage space. Each of the bedrooms showcase large windows with plenty of natural light. 2021 rehab includes: kitchen, bathroom, windows, appliances, water filtration/softening system, paint, fixtures, and 2022 water heater and air conditioner. The exterior of this home offers an attached single car garage and an expansive yard. The generous lot size leaves endless possibilities for this ideal location with easy access to the Tri-State Tollway, Stevenson Expressway, Chicago's Loop, and airports. You don't want to miss out on this!
