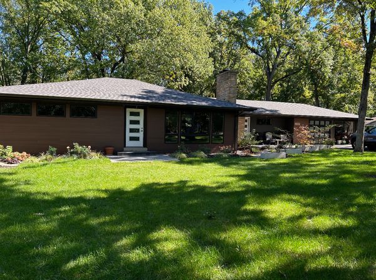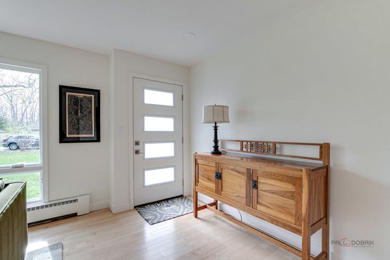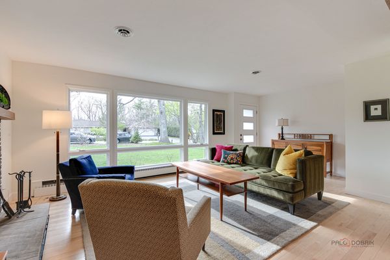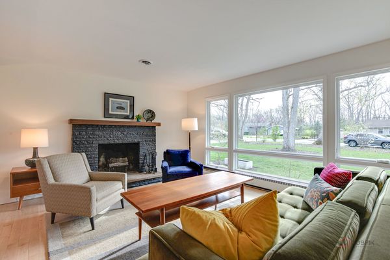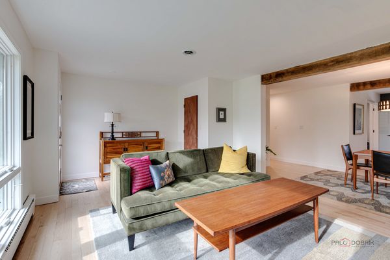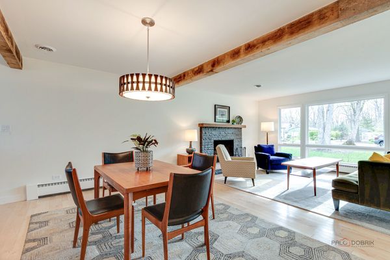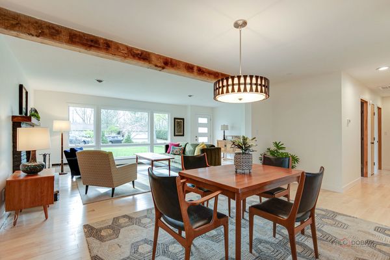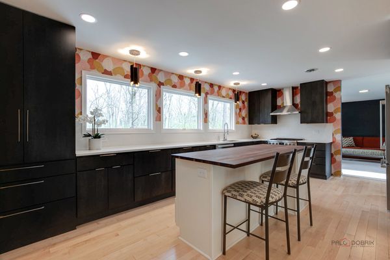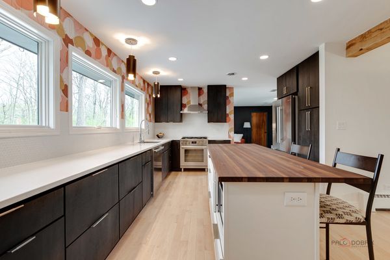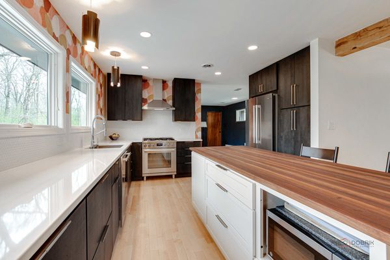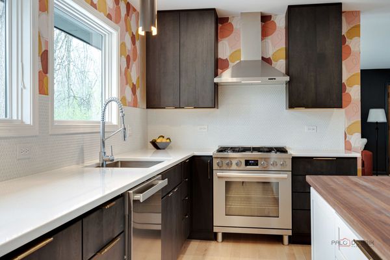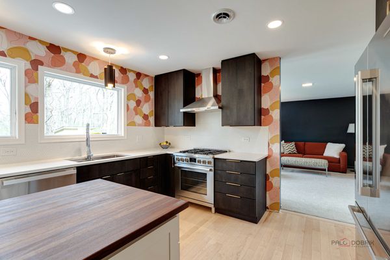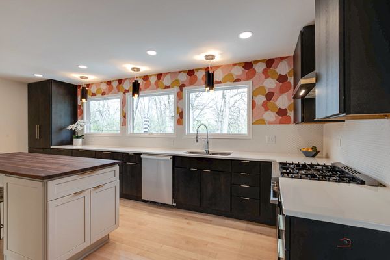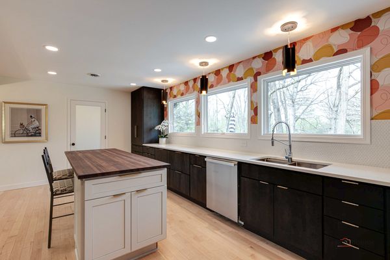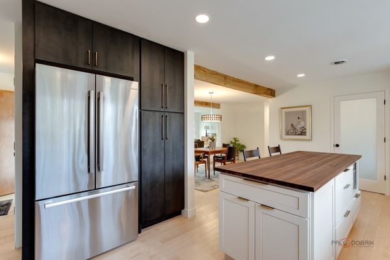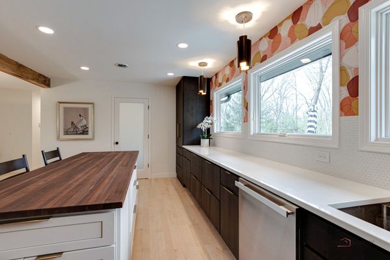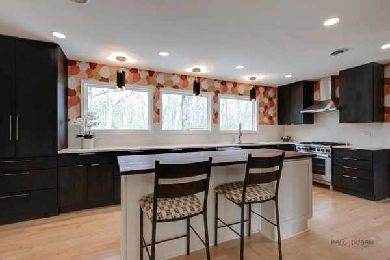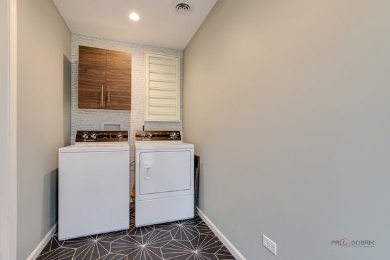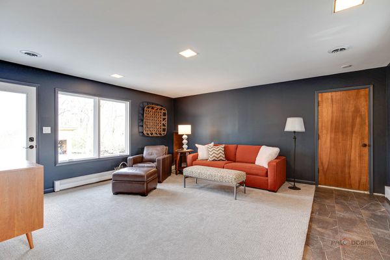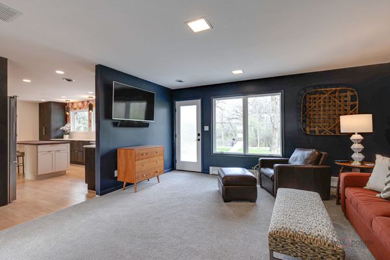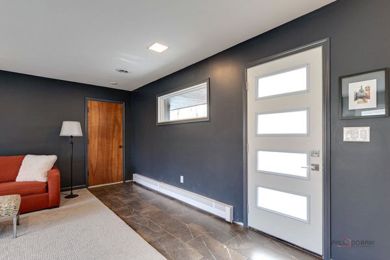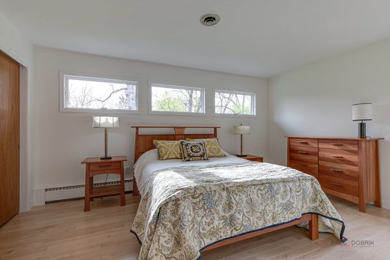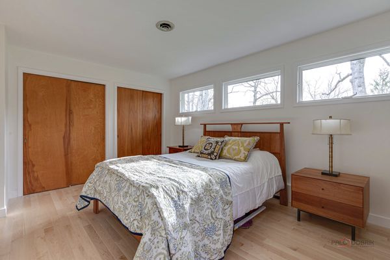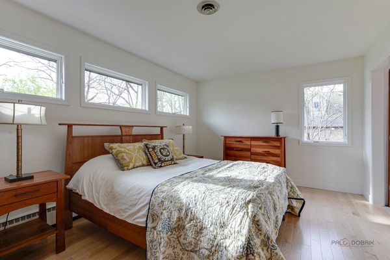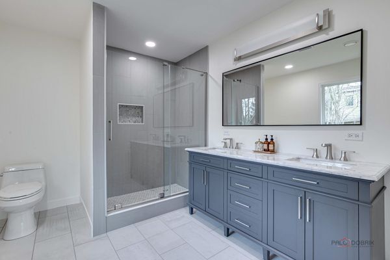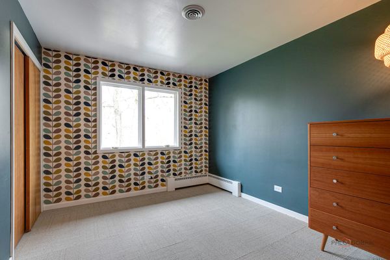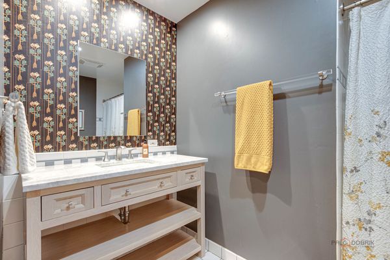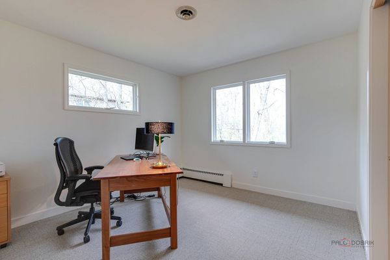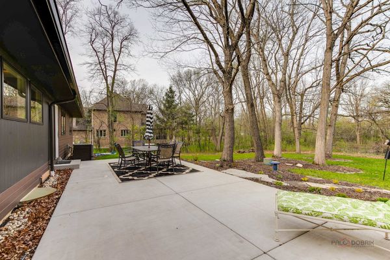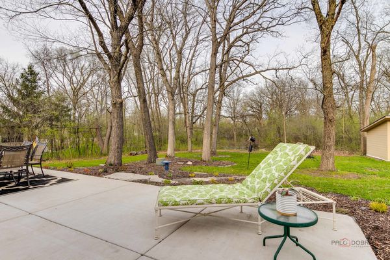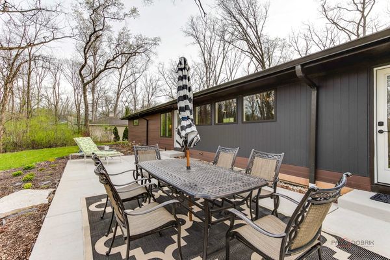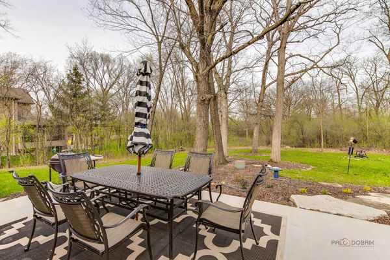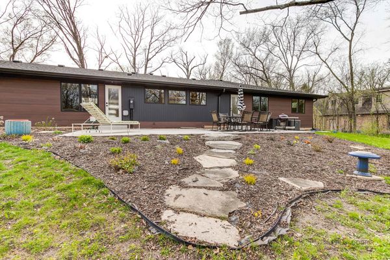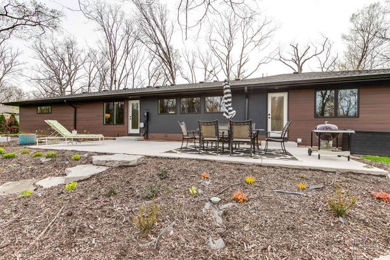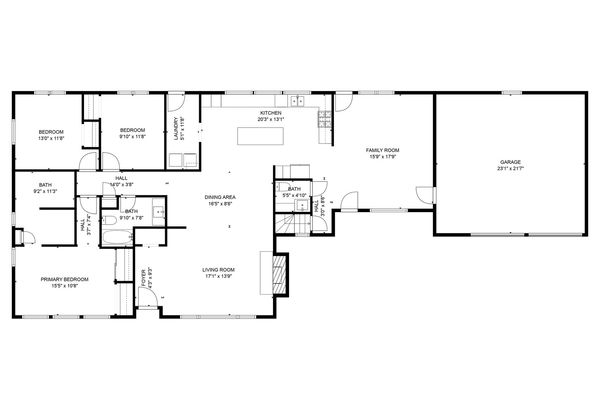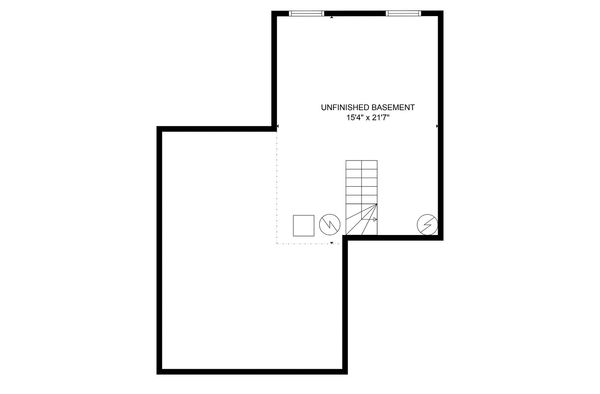880 Oak Spring Lane
Libertyville, IL
60048
About this home
Welcome to this impeccably renovated 3 bedroom, 2.1 bath MidCentury Modern home, where over $250K in upgrades have transformed it into a haven of modern elegance and comfort. As you step inside, you're immediately embraced by the warmth of solid Maple flooring and the natural bright light that envelopes the living room, complete with a classic fireplace and solid walnut mantel, setting the tone for comfort and relaxation. Adjacent to the living room, the dining room offers the ideal space for gatherings and entertaining. The kitchen is a chef's dream, boasting a beautiful solid walnut butcher block topped Island with an eating bar, perfect for casual meals or hosting guests. Stainless steel Bosch and Miele appliances add a touch of sophistication, while the ample countertop of modern quartz ensures practicality. Flowing seamlessly from the kitchen is the family room bathed in natural light and offering access to both the backyard and garage, making it a versatile space for leisure and convenience. Retreat to the master bedroom where tranquility awaits. With two closets providing ample storage space, it's a haven for organization. The ensuite bathroom is a spa-like oasis, featuring a double vanity and a spacious walk in shower, promising indulgent relaxation. Two additional bedrooms with an east wooded exposure offer comfort and versatility, while a full bathroom, conveniently located laundry room and a half bath complete the main level, catering to every need of modern living. An unfinished partial basement with crawl space offers extra storage, a small workshop and access to the utilities. Outside, the expansive backyard beckons with its generous size and serene views of the pond, and a 12 x 14 lifestyle shed which offers options for more storage or extra personal space. The patio is a lovely spot for outdoor dining along with an opportunity to enjoy the abundance of wildlife that inhabits this tranquil wooded lot. With its meticulous renovations, desirable amenities and picturesque setting, this ranch home offers the perfect blend of comfort, style and tranquility inviting you to make it your forever home.
