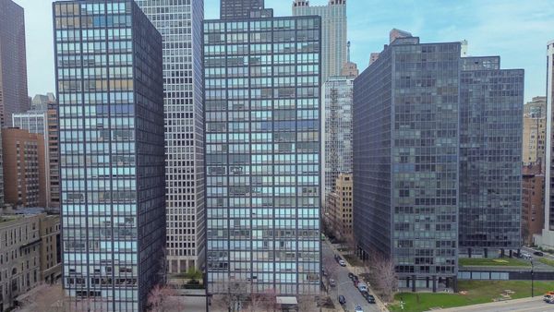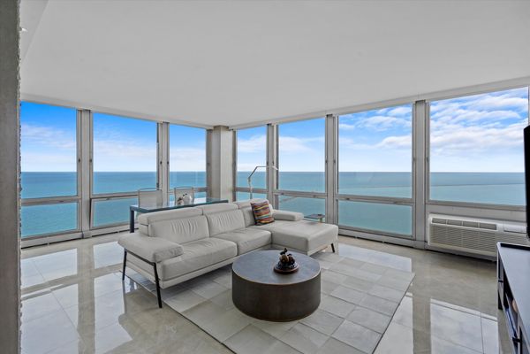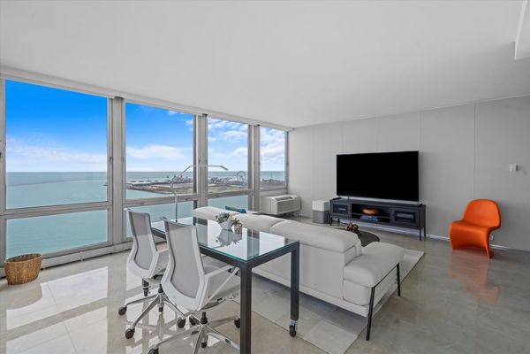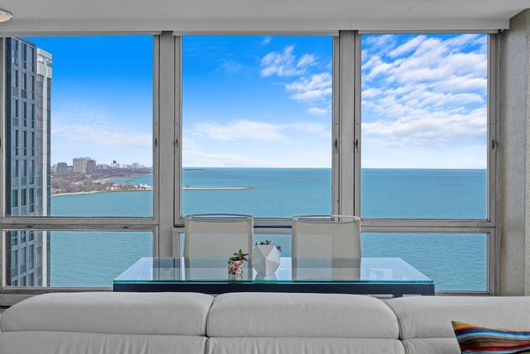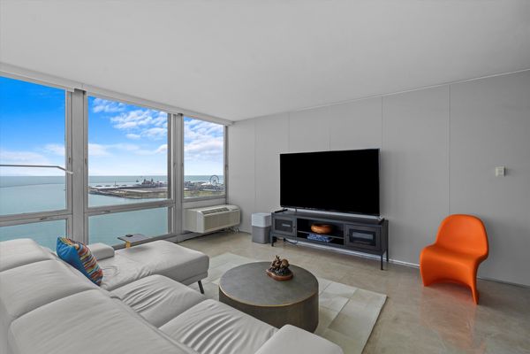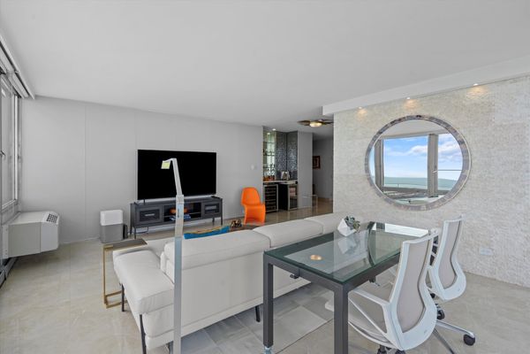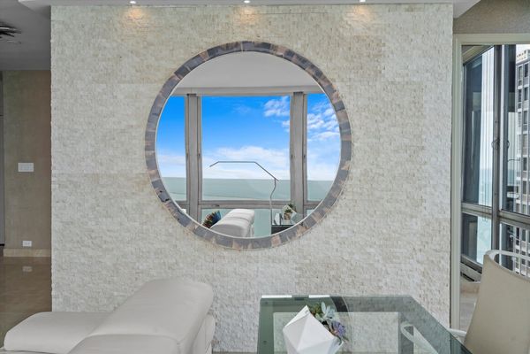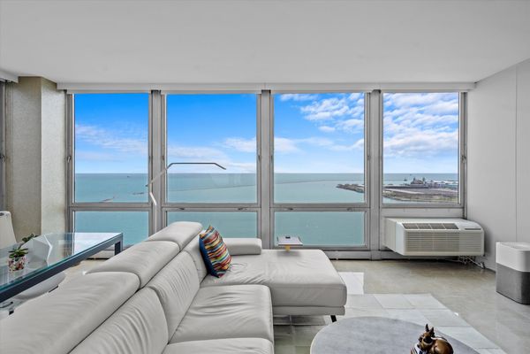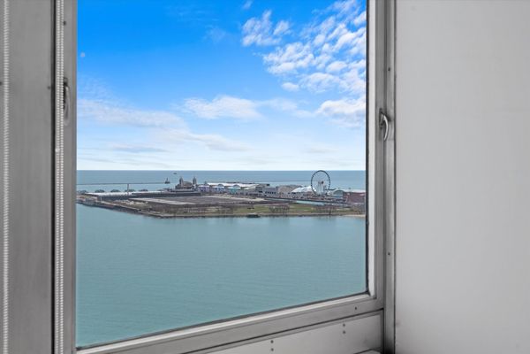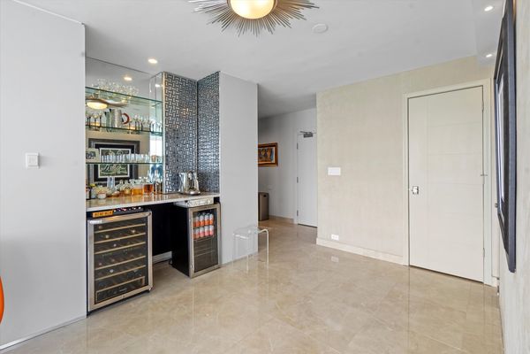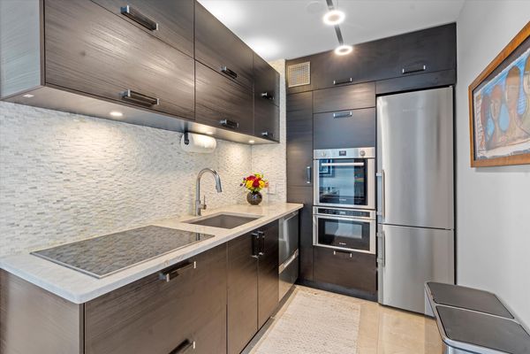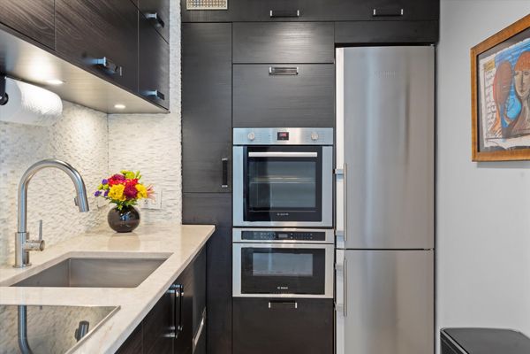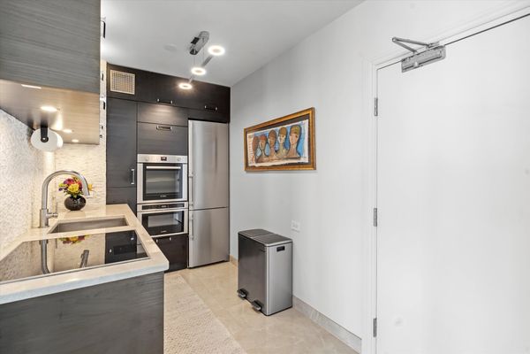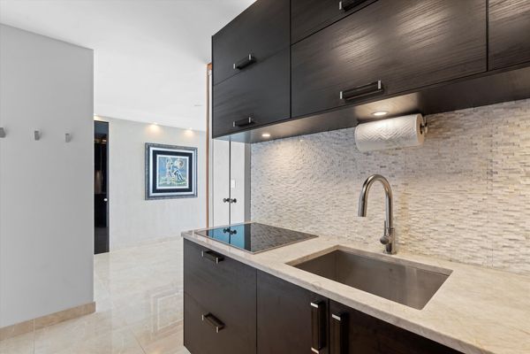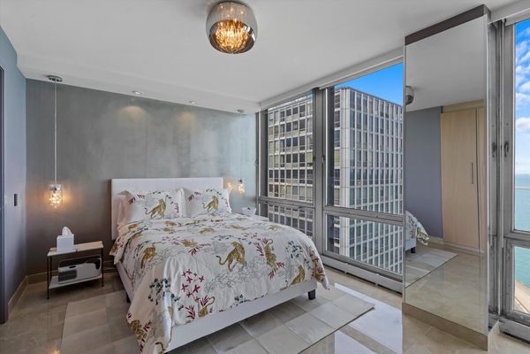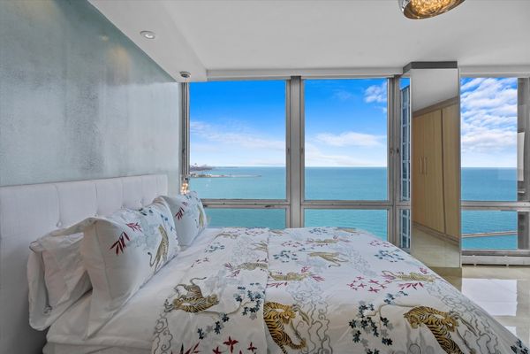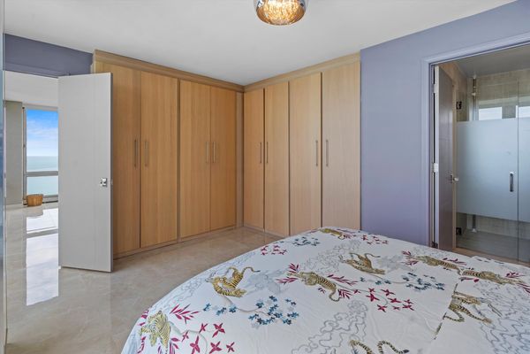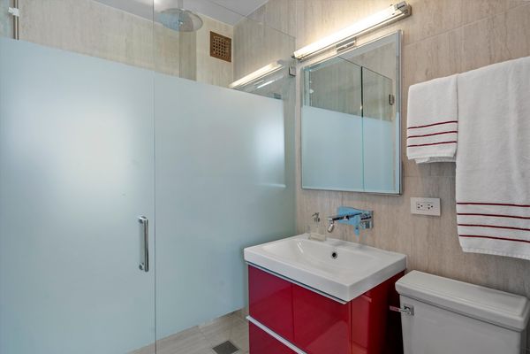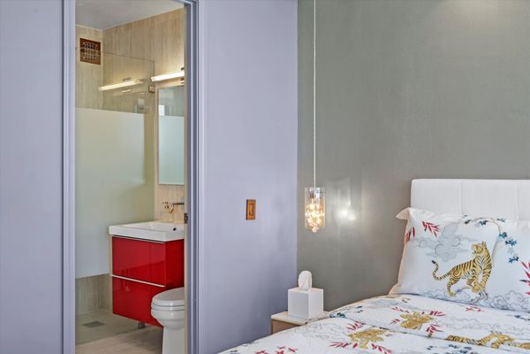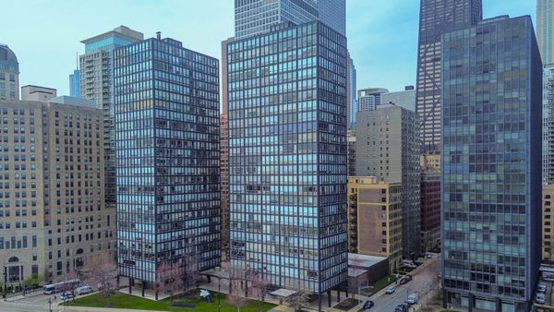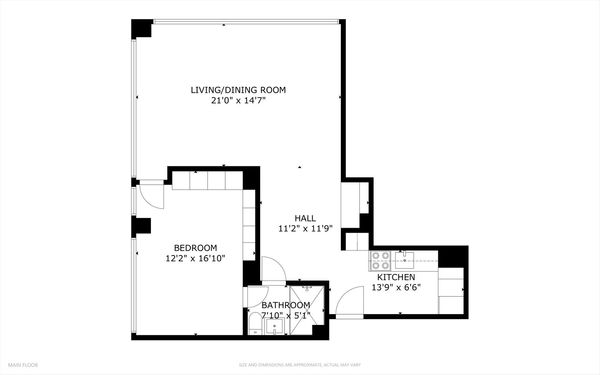880 N Lake Shore Drive Unit 22A
Chicago, IL
60611
About this home
Incredible panoramic lake views await in this exceptional opportunity to reside within the esteemed historic landmark designed by MIES VAN DER ROHE on Lake Shore Drive. This corner residence offers breathtaking views of the lake from every angle. Floor-to-ceiling windows flood the space with natural light, showcasing the picturesque surroundings. Indulge in a bespoke renovation, featuring an updated kitchen equipped with premium Miele, Bosch, and Liebherr appliances, including double dishwashers, a stone backsplash, pantry, wine storage, beverage refrigerator, and ice maker. Bedroom is very spacious with ample closet space and continued lake views. Parking is available at a monthly rate of $375. Everything you want is within reach-whether it's the beach, Navy Pier, Michigan Avenue, Oak Street, or the plethora of shopping, dining, and transportation options! The monthly ASSESSMENT INCLUDES property tax and all utilities, TV/Cable, Wi-Fi, and internet access, plus 24hr Doorman security, exercise facilities, common insurance and exterior maintenance. On site management office. Everything you could possibly desire! Take a 3D Tour, CLICK on the 3D BUTTON & Walk Around.
