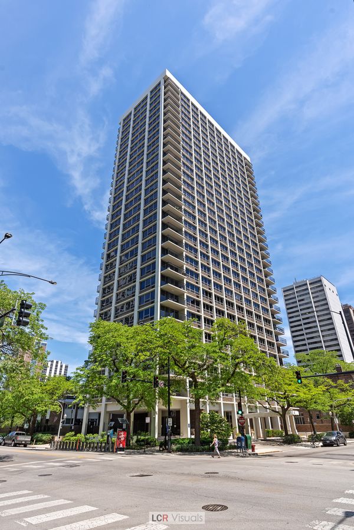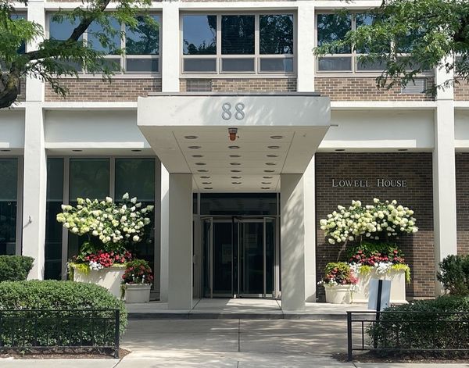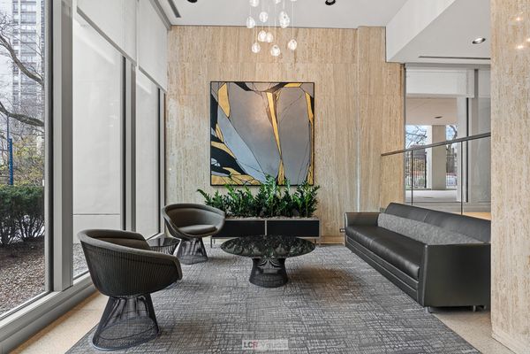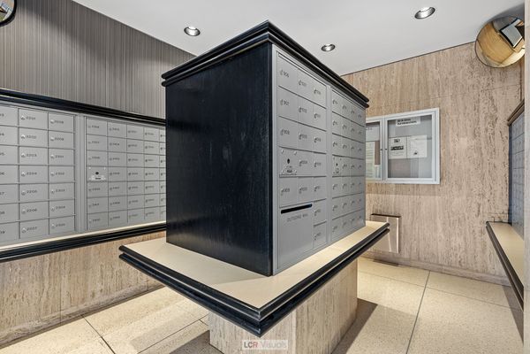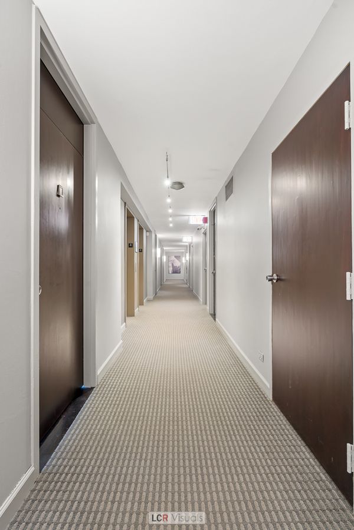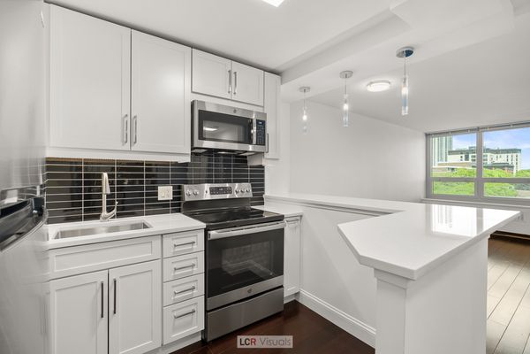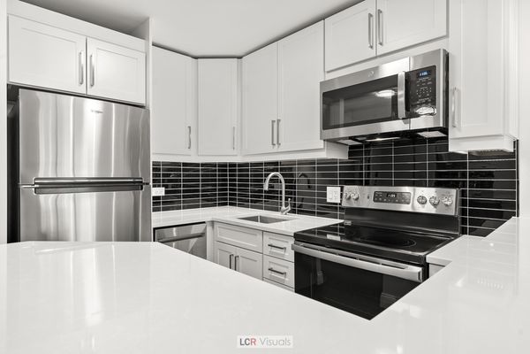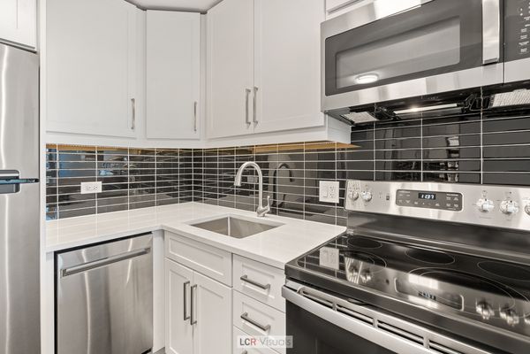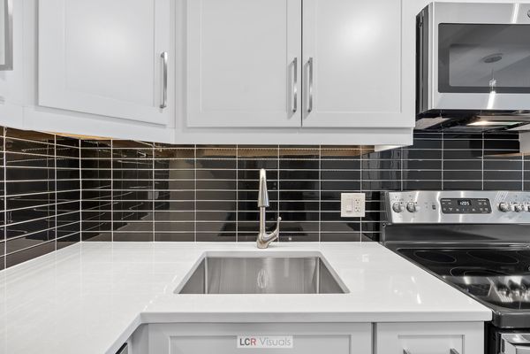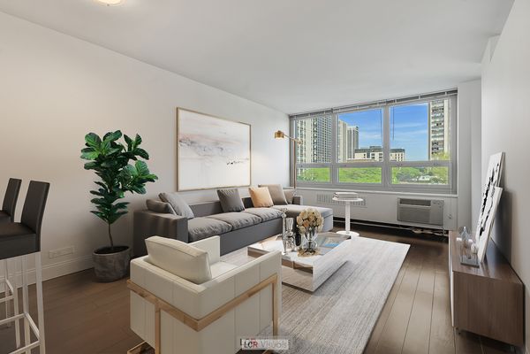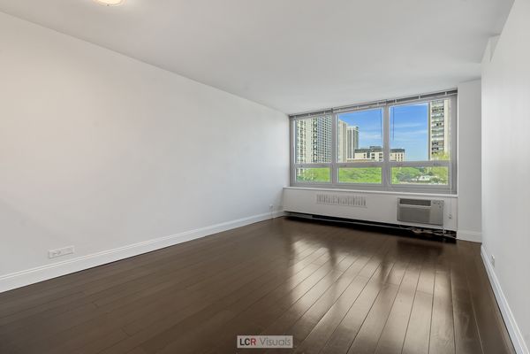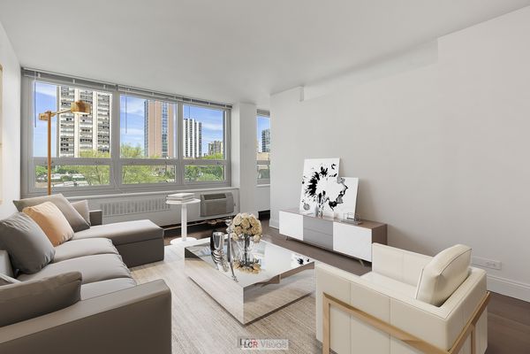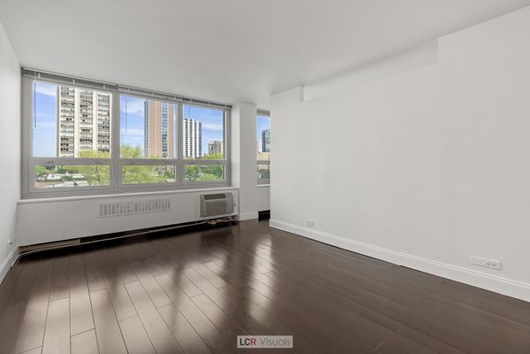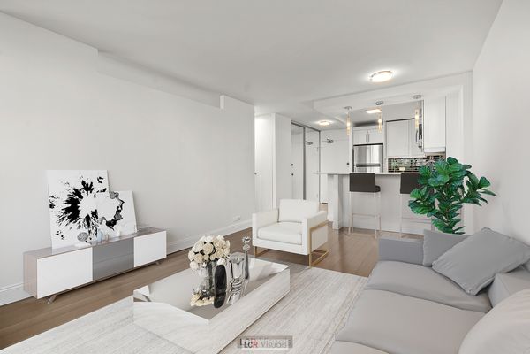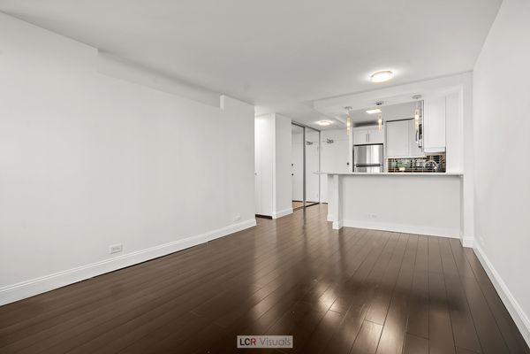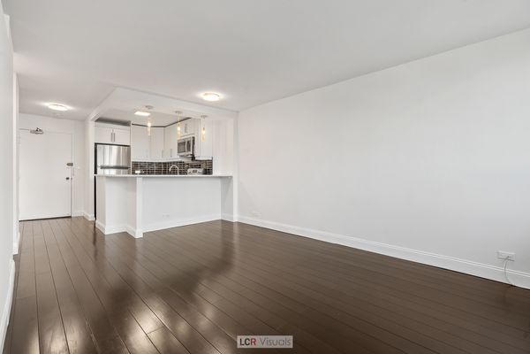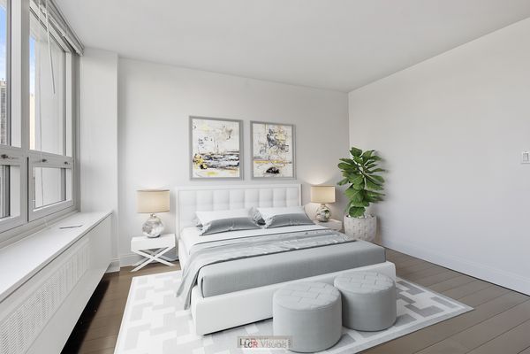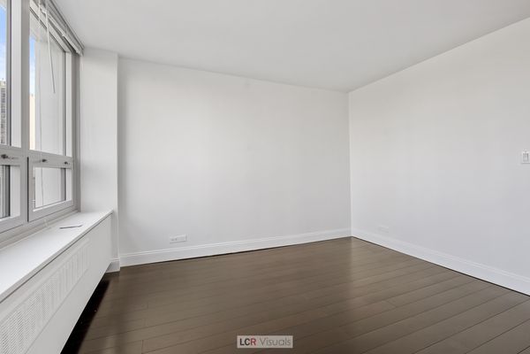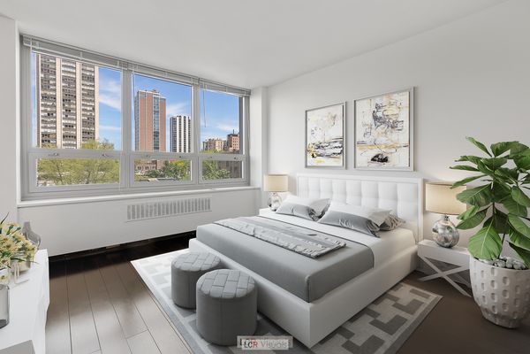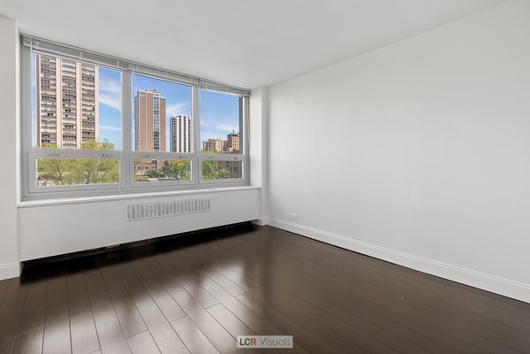88 W Schiller Street Unit 407L
Chicago, IL
60610
About this home
Exceptional 1 Bedroom/1 Bath condo for rent in the heart of the Gold Coast. This remarkable unit underwent a complete renovation, showcasing sleek, modern design and meticulous attention to detail. Expansive windows flood the space with natural light and offer unobstructed views. High-end finishes and lighting fixtures adorn the interior, including white shaker cabinetry, quartz countertops, and GE stainless steel appliances in the kitchen. A designer breakfast bar and black high-gloss subway tile backsplash add contemporary flair. Throughout the unit, coffee-colored Bamboo hardwood flooring adds warmth and sophistication. The bathroom boasts a luxurious walk-in shower with premium Kohler and Hansgrohe fixtures, a modern wood floating vanity, and ample storage space. Additional storage is found in the large foyer closet, linen closet, and hallway closet. Leased parking is available in the heated garage for added convenience, and residents have access to a bike room. Transportation is a breeze with nearby bus lines and the red line just blocks away. Groceries, dining, shopping, and entertainment options abound in the vibrant neighborhood. Residents of Sandburg Village enjoy access to two heated outdoor pools, tennis and pickle-ball courts for a small seasonal fee. Lowell House offers top-notch amenities, including a door attendant and 24-hour maintenance engineer. Recent building upgrades include window replacement, lobby renovations, updated laundry facilities, and a stunning rooftop sundeck. Don't miss the opportunity to rent this impressive condo in a prime location, offering the best of Chicago living. Tenant is responsible for a nonrefundable $60 screening fee and move in and move out fees. Security deposit and first month's rent due upfront. No pet building and no smoking unit.
