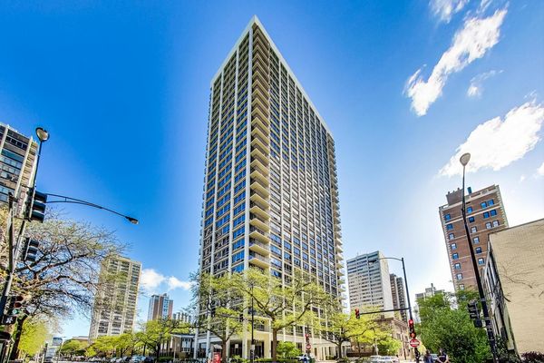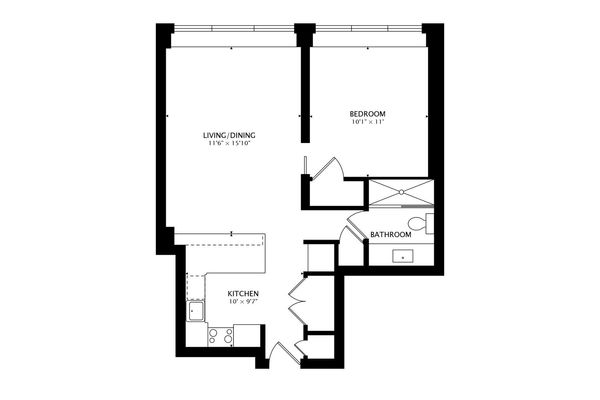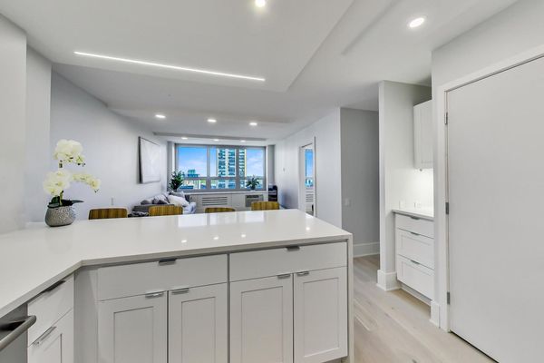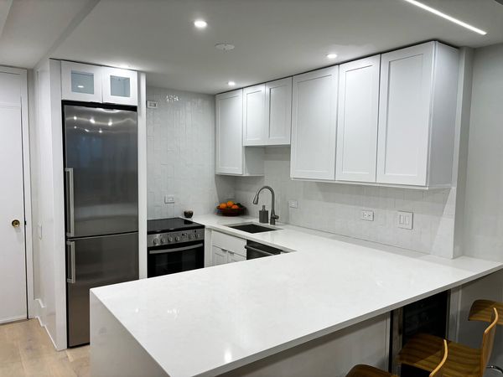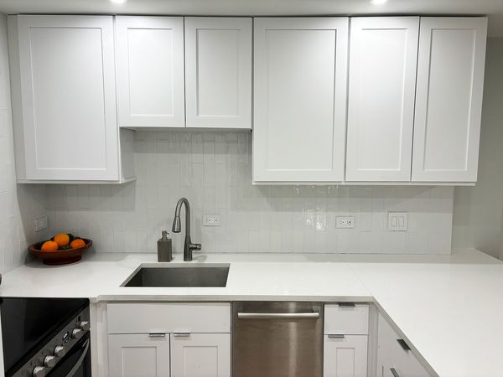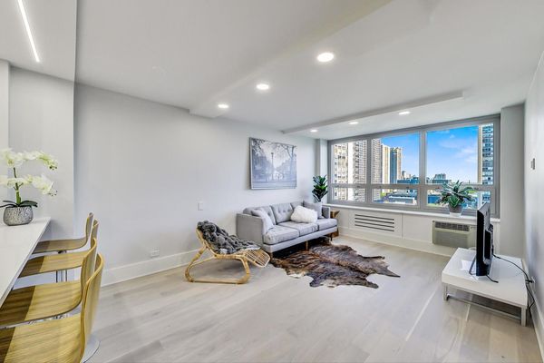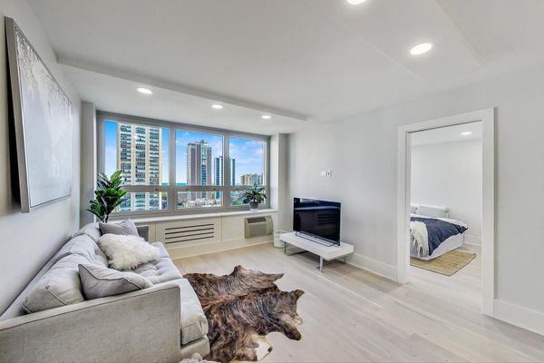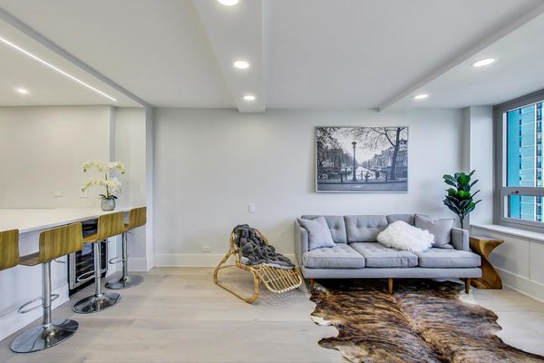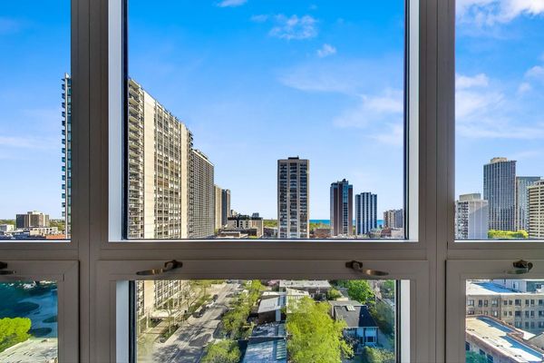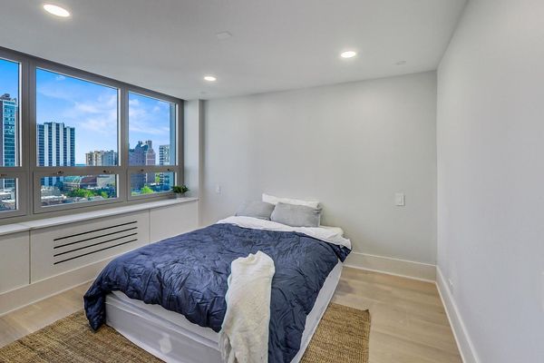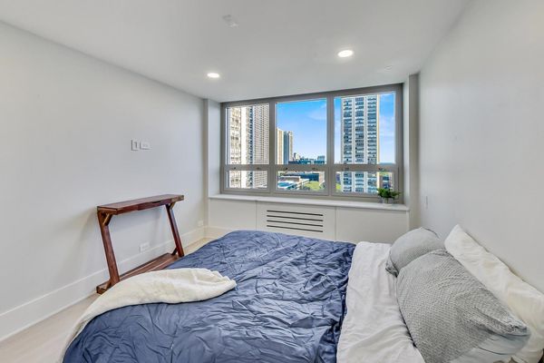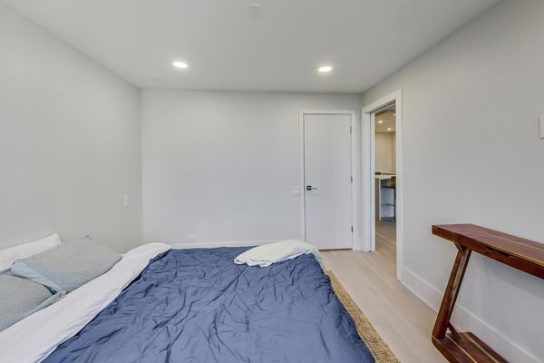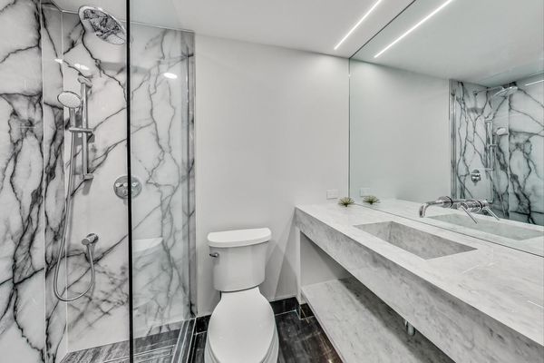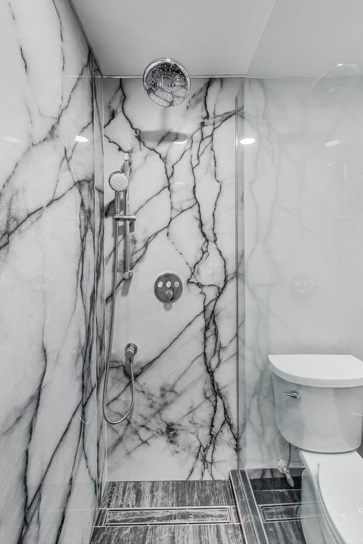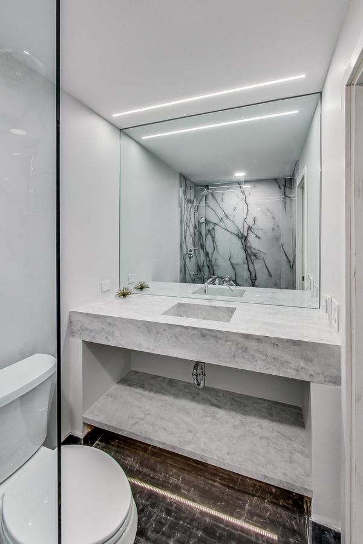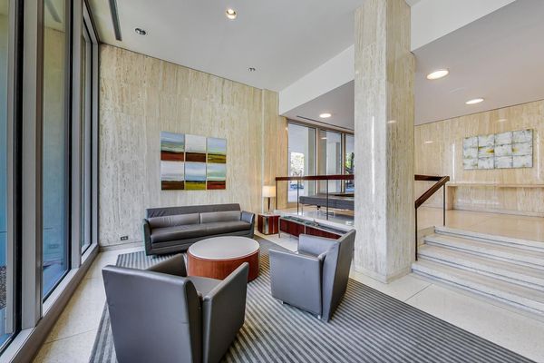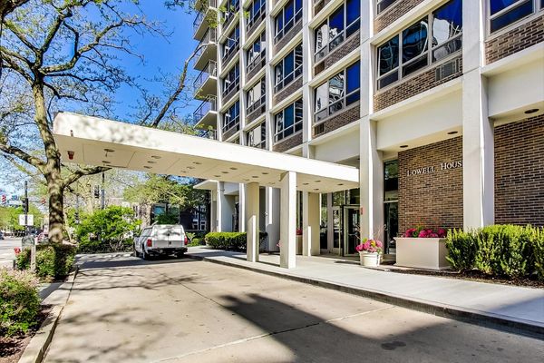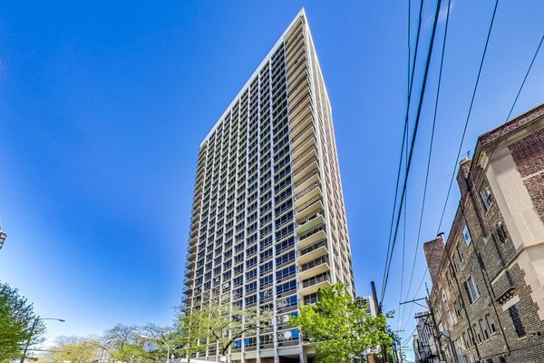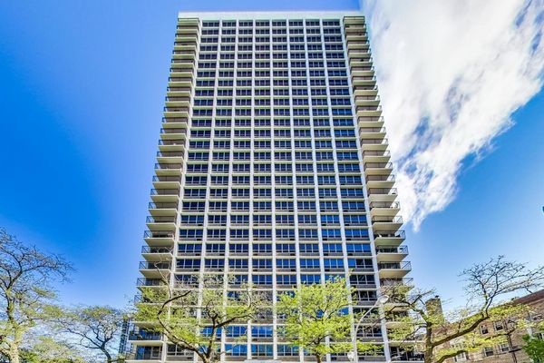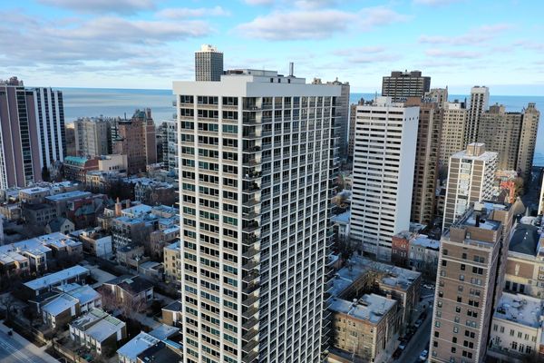88 W Schiller Street Unit 1407L
Chicago, IL
60610
About this home
MULTIPLE OFFERS RECEIVED. HIGHEST AND BEST DUE MONDAY MORNING APRIL 29th. The best and most beautiful things in the world cannot be seen or even touched. They must be felt with the heart" - Helen Keller... Until now! Get ready for a virtual adventure and an in-person dream tour that'll make your heart do a happy dance. Step into this Gold Coast condo and be greeted by matte-finished, white oak floors that practically whisper, "Welcome home." Custom doors and closets stand ready to catch your everyday essentials (like keys and dreams), while a new shaker kitchen with stainless steel appliances winks at your inner chef-yes, there's even a drawer microwave for those midnight popcorn cravings and a beverage center that's basically a mixologist in disguise. The kitchen's piece de resistance? A premium snowflake quartz countertop that's as cool as its name suggests, with a full 4-person peninsula that invites you to gather 'round and create culinary masterpieces. No need to worry about outdated vents or clunky lighting here; we've banished those to the land of forgotten design faux pas. Now, let's talk bathroom luxury. Picture yourself in a spa-like oasis, surrounded by full sheets of porcelain that would make even the W Hotel envious. Grohe fixtures, heated floors, and a wall-mounted faucet await your indulgence, while a high-density cluster LED light ensures you always look your best (even on those early mornings). But wait, there's more! Closet lights that magically turn on when you open the doors (thanks, magnets), voice-activated light switches for those moments when you're feeling extra lazy (we've all been there), and USB-C outlets sprinkled throughout because we know your tech game is strong. Want entertainment options? The bed and living room are prepped for easy TV installation, complete with a sneaky chase for your media gear. And speaking of light, we dropped the ceiling 2" to let it shine-no more fumbling with floor lamps. This unit is a unicorn in a sea of horses-unique, magical, and definitely not boring. Plus, HOA covers everything but electric, so you can focus on enjoying life without worrying about mundane details. And don't worry about your furry friends; the law's got your back on that one. Sandburg Village offers amenities galore, including pools, tennis courts, and easy access to all things fun and convenient. Ready to make this dreamy condo your reality? Schedule a showing, and let's turn those heartstrings into a happy homeowner's melody. Walkscore 96 | TransitScore 84 | BikeScore 82 - Divvy station right outside | Redline: .2 mi. - Brown/Purple line: .3 mi - Zip car .3 mi away | 8 minute Lyft, 18-minute CTA ride, or a 13-minute cycle to The Loop.
