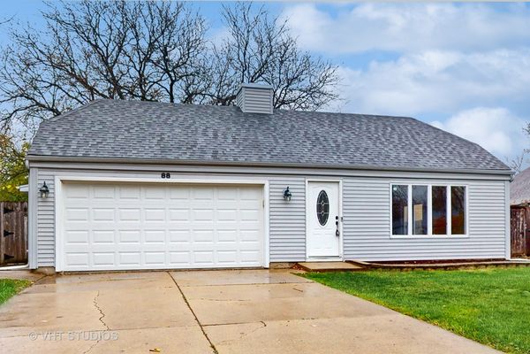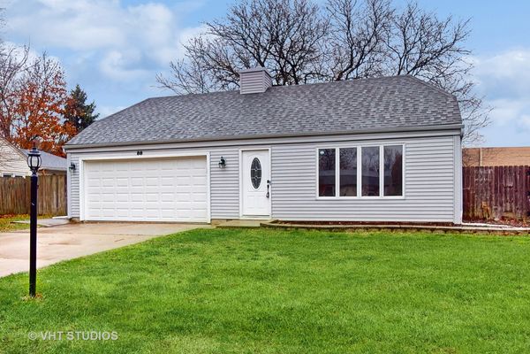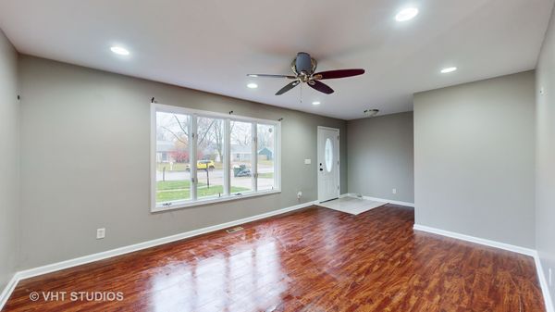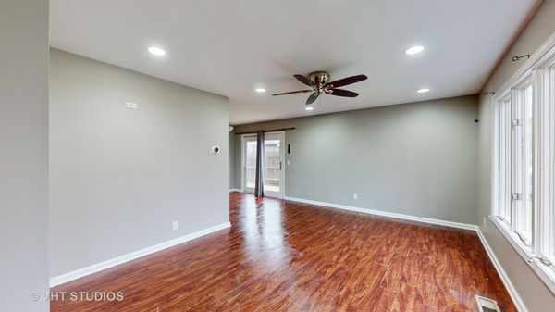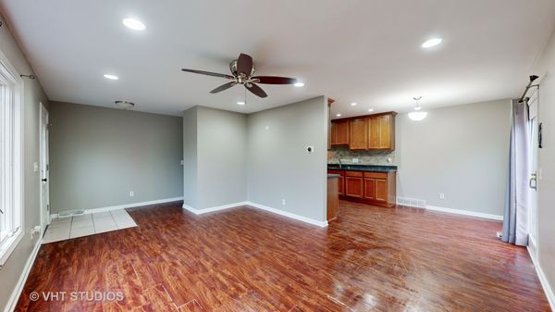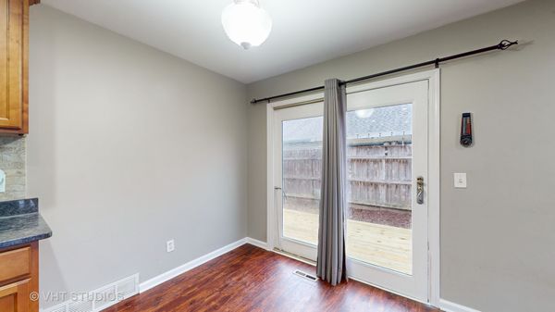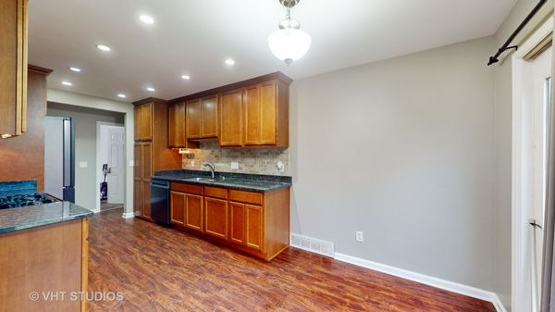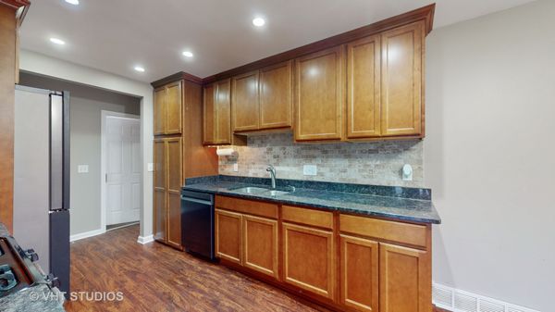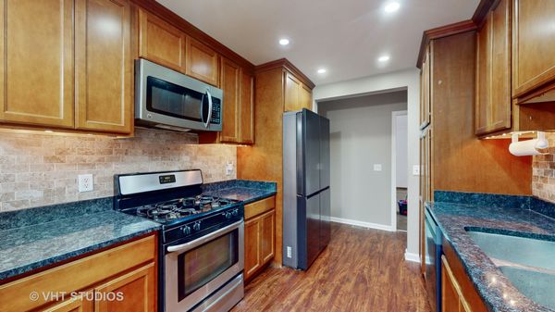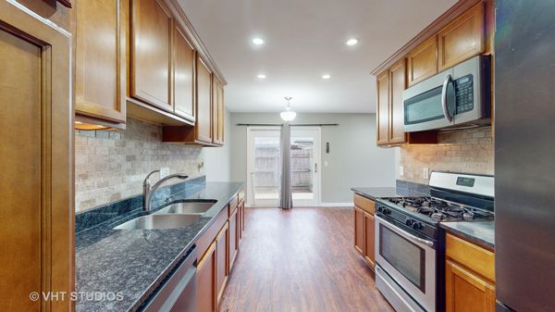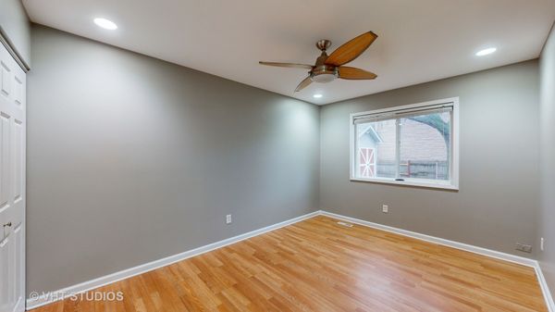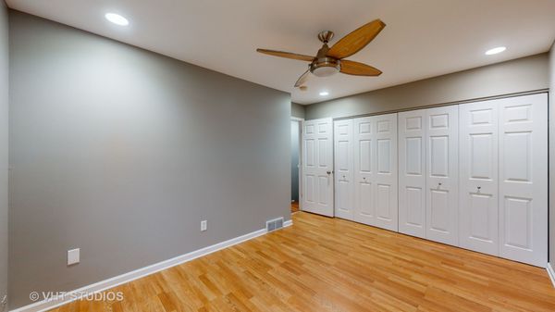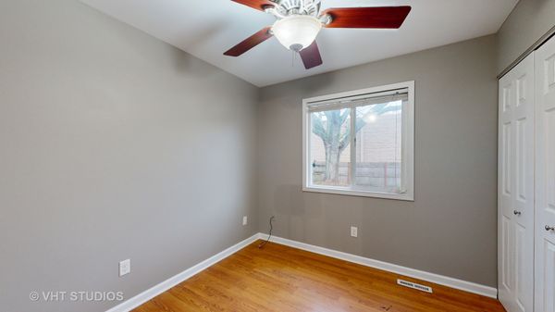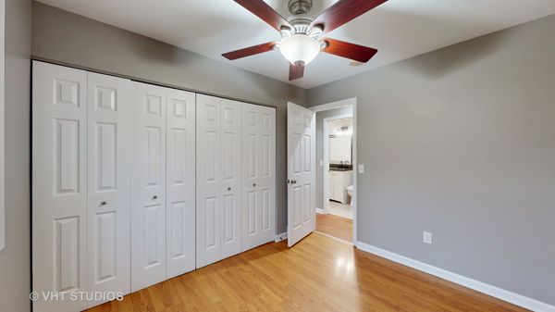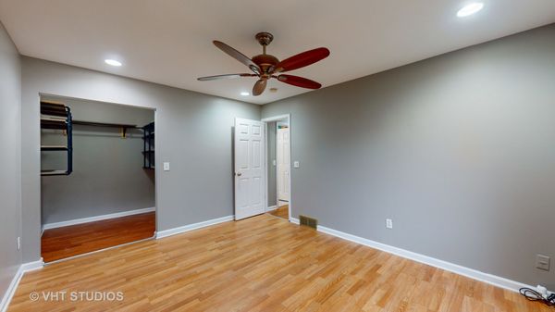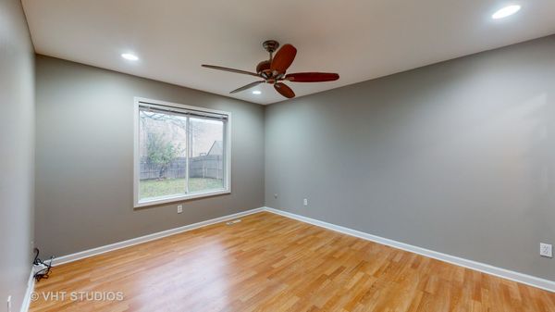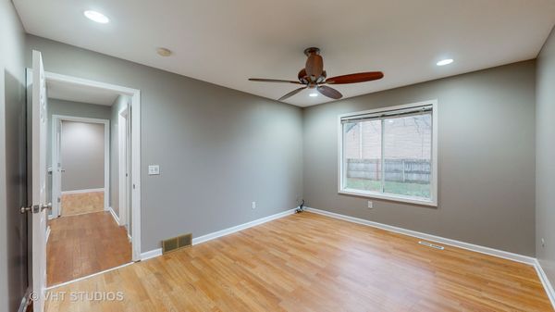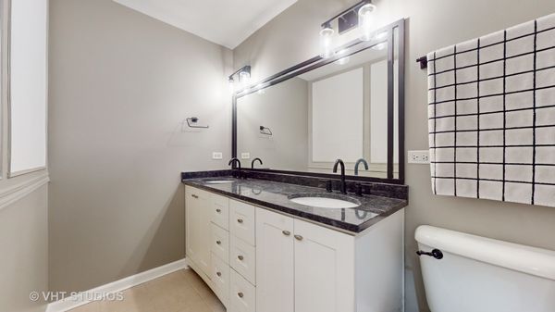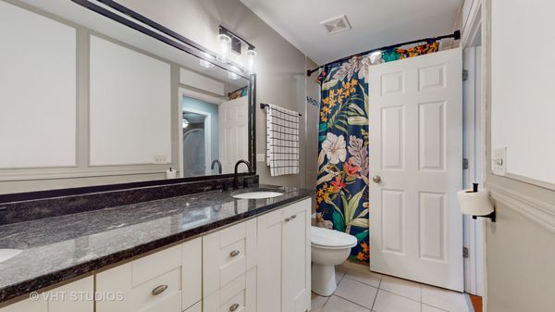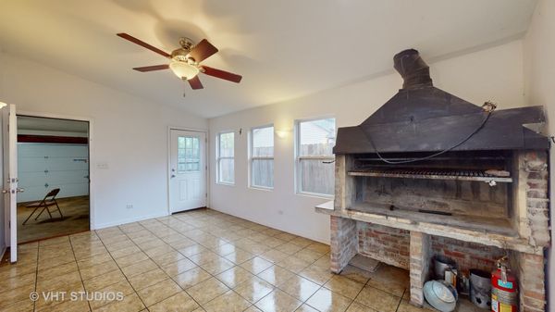88 Fernwood Road
Montgomery, IL
60538
About this home
STOP THE CAR! This super cute 3 bed/2 bath ranch home is on a quiet street in the sought after Boulder Hill subdivision. Use the video link to view the Matterport walkthrough! Three bedrooms on the main level along with a spacious bath with double sinks and lots of storage. Kitchen has newer cabinets, granite counter tops and stainless steel appliances INCLUDING brand new dishwasher and refrigerator (2024). Dining area sits next to sliding glass doors that open to a NEW wooden patio~al fresco dining has never been easier! There's a large and lovely family room downstairs perfect for games or game-day INCLUDING a mini refrigerator! There's a full bath downstairs as well and a spacious utility room with laundry and LOTS of room for storage and/or shelving. GET THIS: NEW furnace, NEW air conditioner and NEW water heater! Oversized 2-car garage opens conveniently into the upstairs hallway and has a NEW insulated garage door with NEW door opener. Garage also opens onto your new favorite room: the attached BBQ Party Room with the coolest built-in charcoal BBQ as the centerpiece of your next gathering with friends and family! Home interior has been completely repainted! Private fenced yard with stand-alone storage shed. Oswego schools. Close to Jewel, Starbucks, restaurants and other shopping. Hurry!
