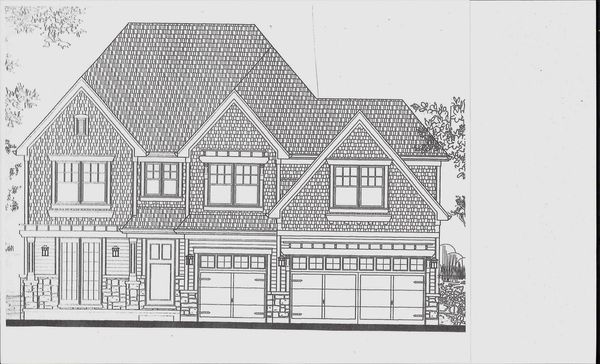Additional Rooms
Bedroom 5, Bedroom 6, Bedroom 7, Family Room, Foyer, Mud Room, Utility Room-2nd Floor, Utility Room-Lower Level
Appliances
Double Oven, Dishwasher, Refrigerator, Disposal, Stainless Steel Appliance(s), Cooktop, Range Hood, ENERGY STAR Qualified Appliances, Gas Cooktop, Electric Oven, Range Hood
Aprox. Total Finished Sq Ft
6136
Square Feet
6,136
Square Feet Source
Plans
Basement Description
Finished
Bath Amenities
Separate Shower, Double Sink, Garden Tub
Basement Bathrooms
Yes
Basement
Full
Bedrooms Count
5
Bedrooms Possible
7
Bedrooms (Below Grade)
2
Basement Sq Ft
1936
Dining
Separate
Disability Access and/or Equipped
No
BelowGradeFinishedArea
1936
Fireplace Location
Family Room
Fireplace Count
1
Fireplace Details
Gas Log
Baths FULL Count
5
Baths Count
5
Interior Property Features
Bar-Wet, Hardwood Floors, First Floor Bedroom, Second Floor Laundry, First Floor Full Bath, Walk-In Closet(s), Ceiling - 10 Foot, Ceiling - 9 Foot, Coffered Ceiling(s), Open Floorplan, Some Carpeting, Special Millwork, Hallways - 42 Inch, Some Wood Floors, Granite Counters, Separate Dining Room, Some Wall-To-Wall Cp, Pantry
LaundryFeatures
Gas Dryer Hookup
Total Rooms
12
Window Features
ENERGY STAR Qualified Windows, Insulated Windows, Low Emissivity Windows, Screens, Wood Frames
room 1
Type
Bedroom 5
Level
Main
Dimensions
19X16
Flooring
Carpet
Window Treatments
Double Pane Windows, ENERGY STAR Qualified Windows, Insulated Windows, Low Emissivity Windows, Screens, Wood Frames
room 2
Type
Bedroom 6
Level
Basement
Dimensions
14X16
Flooring
Carpet
Window Treatments
Double Pane Windows, ENERGY STAR Qualified Windows, Insulated Windows, Low Emissivity Windows, Screens
room 3
Type
Bedroom 7
Level
Basement
Dimensions
14X13
Flooring
Carpet
Window Treatments
Double Pane Windows, ENERGY STAR Qualified Windows, Insulated Windows, Low Emissivity Windows, Screens
room 4
Level
N/A
room 5
Type
Family Room - Down
Level
Basement
Dimensions
17X37
Flooring
Carpet
Window Treatments
Double Pane Windows, ENERGY STAR Qualified Windows, Insulated Windows, Low Emissivity Windows, Screens
room 6
Type
Foyer
Level
Main
Dimensions
13X8
Flooring
Hardwood
Window Treatments
None
room 7
Type
Mud Room
Level
Main
Dimensions
8X7
Window Treatments
None
room 8
Type
Utility Room-2nd Floor
Level
Second
Dimensions
11X11
Window Treatments
Double Pane Windows, ENERGY STAR Qualified Windows, Insulated Windows, Low Emissivity Windows, Screens, Wood Frames
room 9
Type
Utility Room-Lower Level
Level
Basement
Dimensions
19X15
Flooring
Other
Window Treatments
None
room 10
Level
N/A
room 11
Type
Bedroom 2
Level
Second
Dimensions
15X15
Flooring
Carpet
Window Treatments
Double Pane Windows, ENERGY STAR Qualified Windows, Insulated Windows, Low Emissivity Windows, Screens, Wood Frames
room 12
Type
Bedroom 3
Level
Second
Dimensions
17X15
Flooring
Carpet
Window Treatments
Double Pane Windows, ENERGY STAR Qualified Windows, Insulated Windows, Low Emissivity Windows, Screens, Wood Frames
room 13
Type
Bedroom 4
Level
Second
Dimensions
18X18
Flooring
Carpet
Window Treatments
Double Pane Windows, ENERGY STAR Qualified Windows, Insulated Windows, Low Emissivity Windows, Screens, Wood Frames
room 14
Type
Dining Room
Level
Main
Dimensions
13X12
Flooring
Hardwood
Window Treatments
Double Pane Windows, ENERGY STAR Qualified Windows, Insulated Windows, Low Emissivity Windows, Screens, Wood Frames
room 15
Type
Family Room
Level
Main
Dimensions
19X17
Flooring
Carpet
Window Treatments
Double Pane Windows, ENERGY STAR Qualified Windows, Insulated Windows, Low Emissivity Windows, Screens, Wood Frames
room 16
Type
Kitchen
Level
Main
Dimensions
20X17
Flooring
Hardwood
Window Treatments
Double Pane Windows, ENERGY STAR Qualified Windows, Insulated Windows, Low Emissivity Windows, Screens, Wood Frames
Type
Eating Area-Table Space, Island, Pantry-Walk-in, Custom Cabinetry, Granite Counters, Pantry
room 17
Type
Laundry
Level
Second
Dimensions
11X11
Flooring
Porcelain Tile
Window Treatments
Double Pane Windows, ENERGY STAR Qualified Windows, Insulated Windows, Low Emissivity Windows, Screens, Wood Frames
room 18
Type
Living Room
Level
Main
Dimensions
15X13
Flooring
Carpet
Window Treatments
Double Pane Windows, ENERGY STAR Qualified Windows, Insulated Windows, Low Emissivity Windows, Screens, Wood Frames
room 19
Type
Master Bedroom
Level
Second
Dimensions
18X17
Flooring
Carpet
Window Treatments
Double Pane Windows, ENERGY STAR Qualified Windows, Insulated Windows, Low Emissivity Windows, Screens, Wood Frames
Bath
Full
