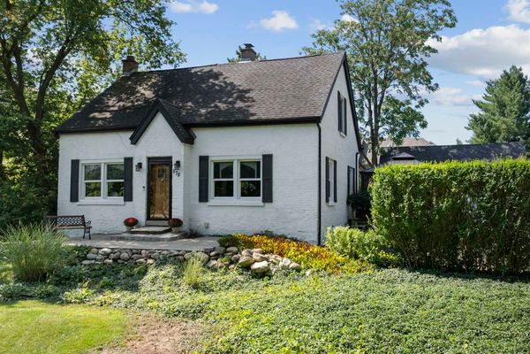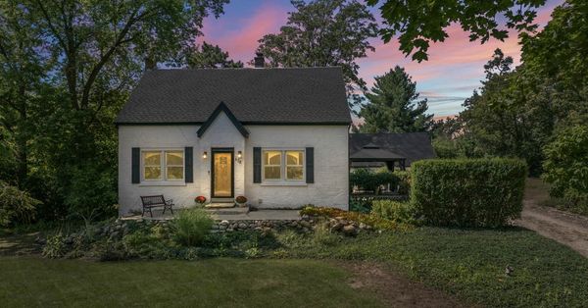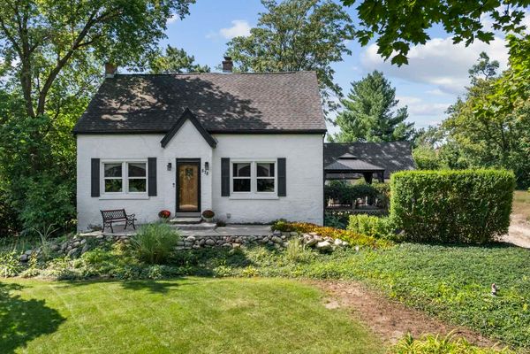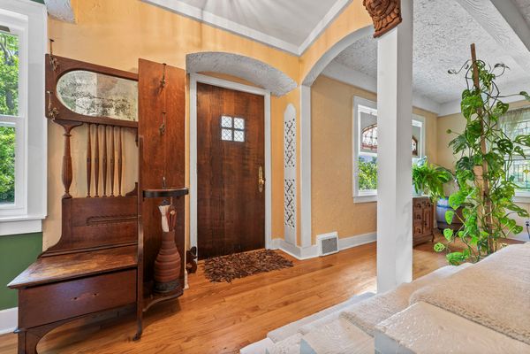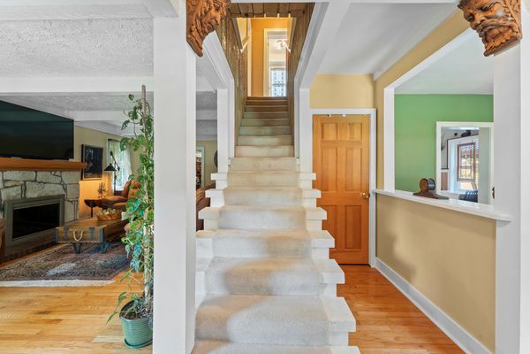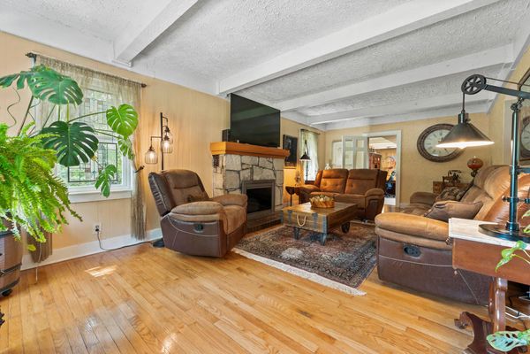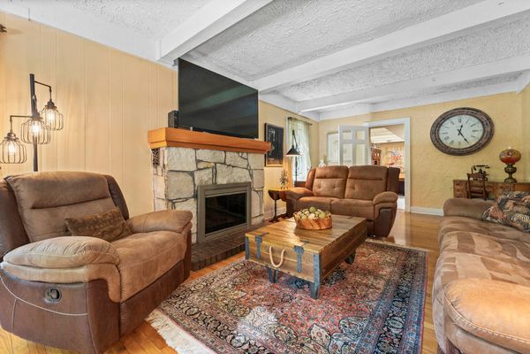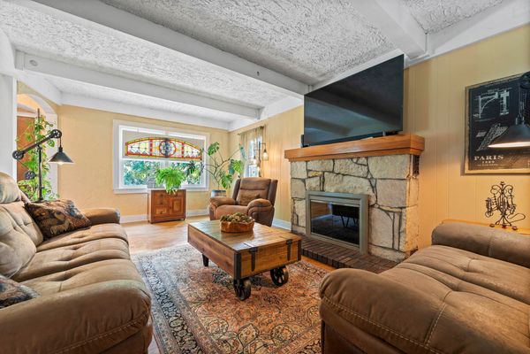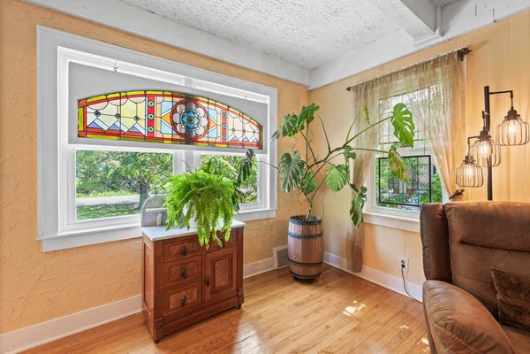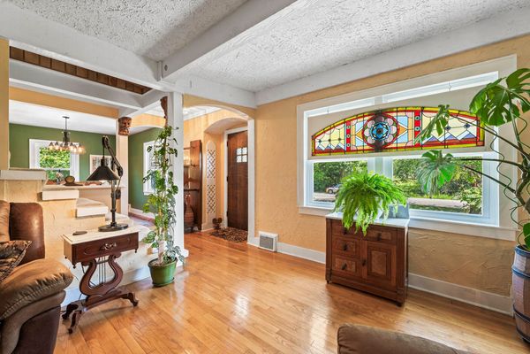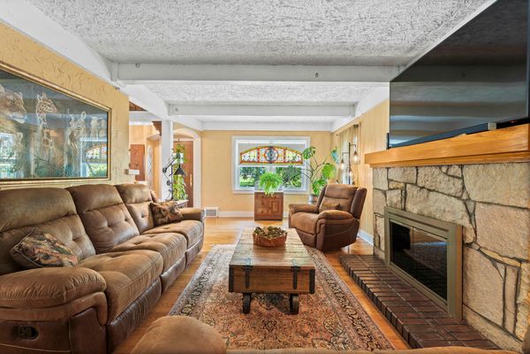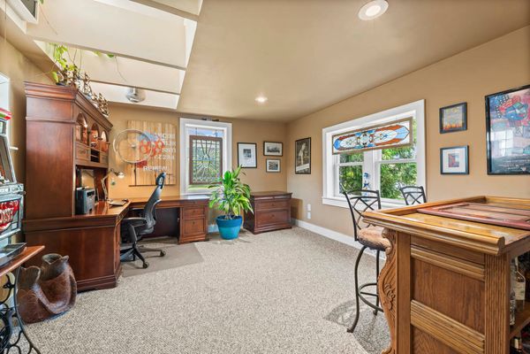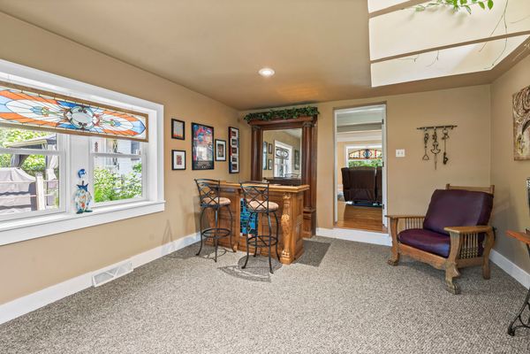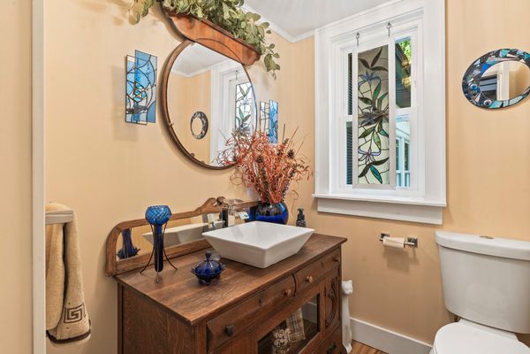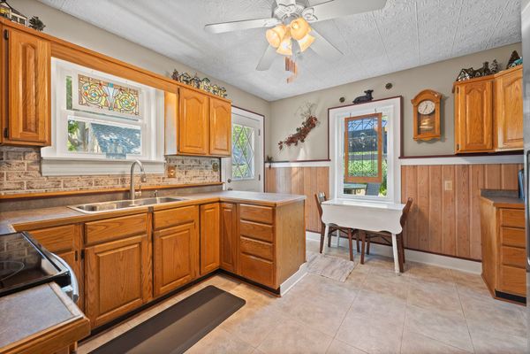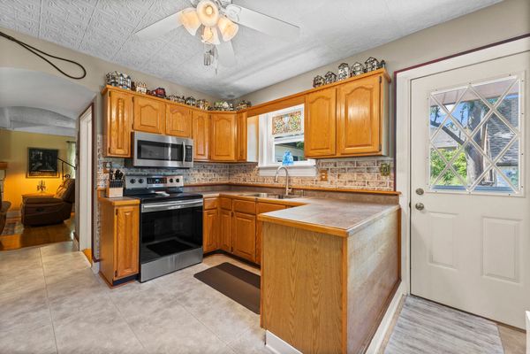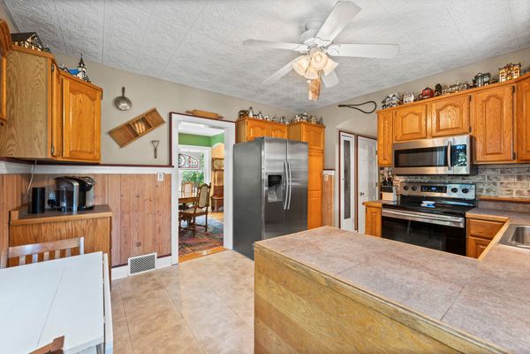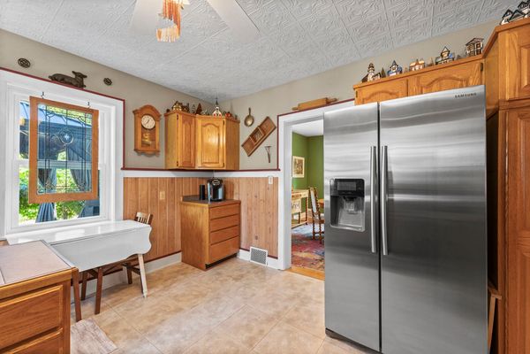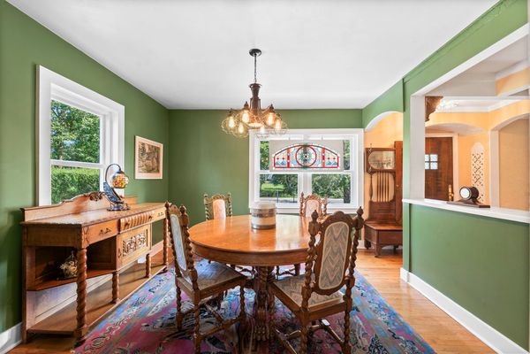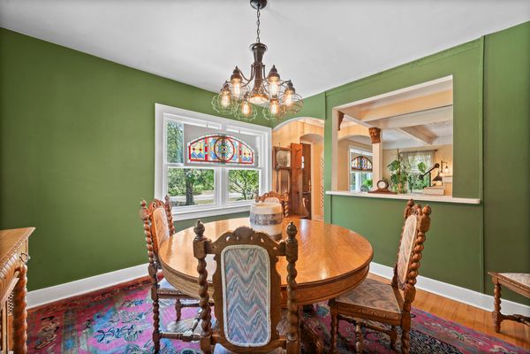878 N Franklin Avenue
Palatine, IL
60067
About this home
This unique and hidden ALL brick gem has been meticulously maintained by the long time owner and is situated perfectly on almost a 1/2 acre lot in the heart of Palatine. The beautiful lush green landscape offers plenty of mature trees and perennials that add to the beauty of the landscape. The minute you step inside you will fall in love with the charm of this beauty! Original and gleaming hardwood flooring flows throughout most of the main level. The inviting living room exudes warmth and features a gorgeous stone front gas log fireplace and beamed ceiling which is the ideal space to relax with your family and friends. The separate dining room is light and bright and flows seamlessly into the kitchen area. The eat-in kitchen offers ample cabinet and countertop space, stainless steel appliances and a pantry. Whether you are preparing a gourmet meal or a quick snack, the kitchen is sure to inspire your culinary creativity. The room at the back of the home offers versatile space for a family room, office or can serve as an additional bedroom. The choice is yours. Convenient half bath on the main level with a statement piece vanity. Head upstairs and find two spacious bedrooms with ceiling fans and an abundance of closet and storage space. There are hardwood floors under the carpeting. The full bathroom has a corner vanity providing optimum usable space and a tub/shower combination. The full, unfinished basement allows for plenty of storage space and houses the laundry area with utility sink - washer & dryer stay with the home. The outdoor space is like resort style living. The expansive side wood deck with cable railing and a gazebo is the perfect spot to enjoy your morning cup of coffee or relax and unwind in the evening after a long day. The detached brick 3 car tandem garage offers so much space to park your vehicles, toys, etc... There is an entire second floor above the garage accessible by a staircase behind the garage for storage space or can be finished out to serve as a man-cave, recreation room or teenagers hangout spot! You will also enjoy the screened in porch on the side of the garage - furniture can stay. Public sewer and water but well is still in place for watering the yard. New water heater in 2024 and new windows on the main level in 2020. This home truly has it ALL and the property itself offers peace and serenity. The lot next door is not part of the property. Such an ideal location close to Northwest Highway with plenty of shopping, dining and entertainment options. Excellent school system and close to the Robert "Dutch" Schultz Recreation Area the 20 acre park with a trail system, outdoor basketball, tennis and picnic spots, Palatine Hills Golf Course and more! Schedule your showing today!
