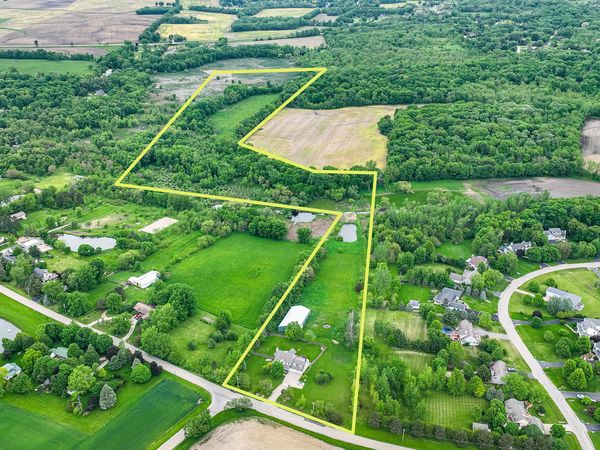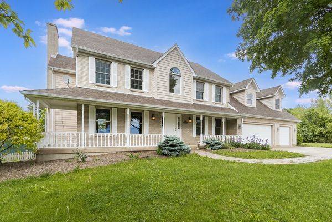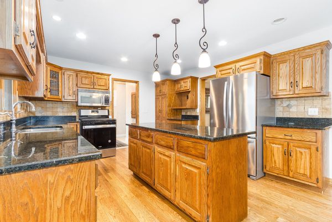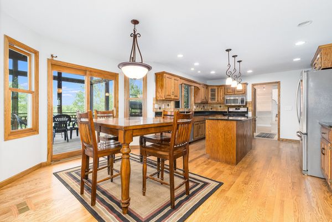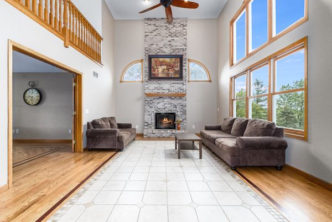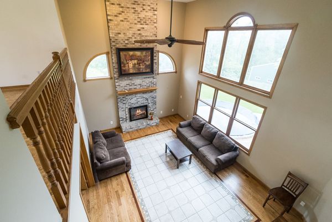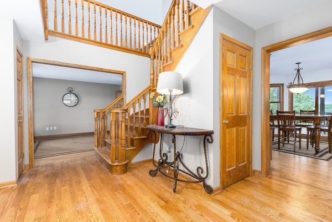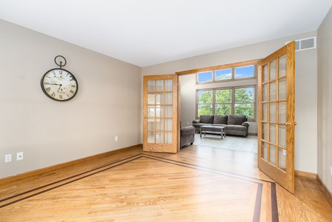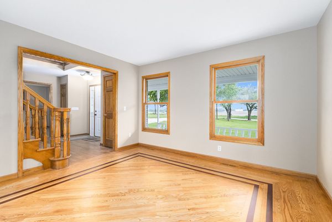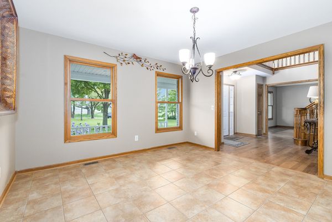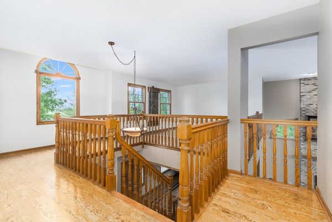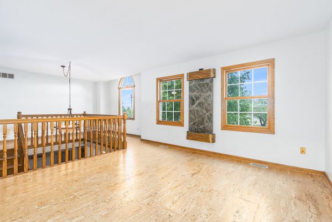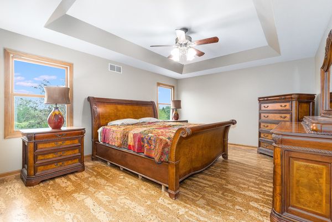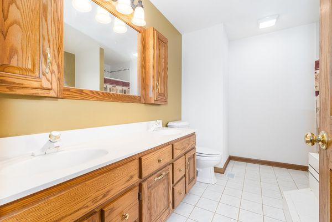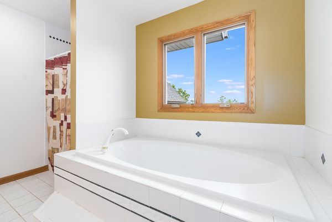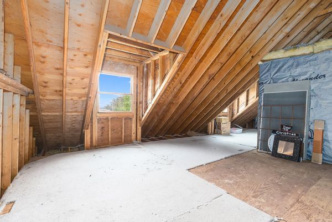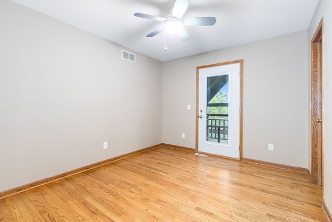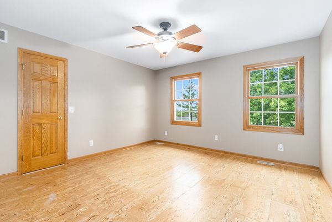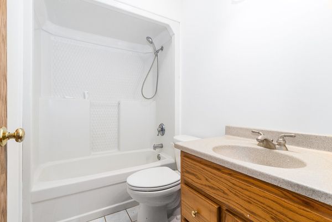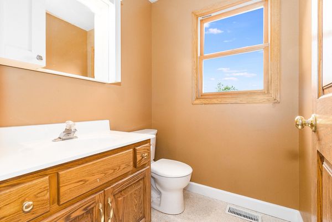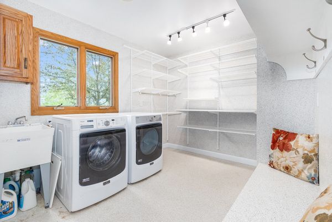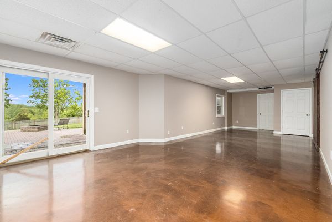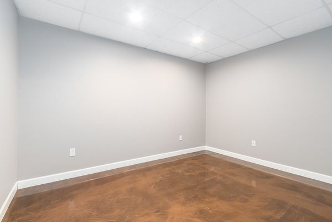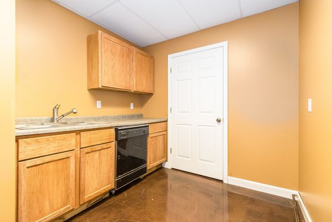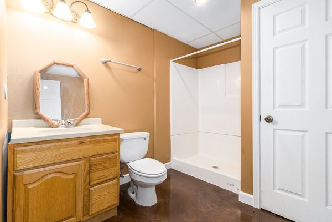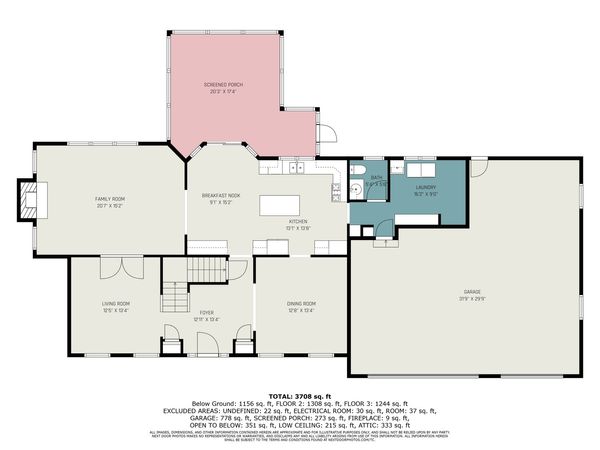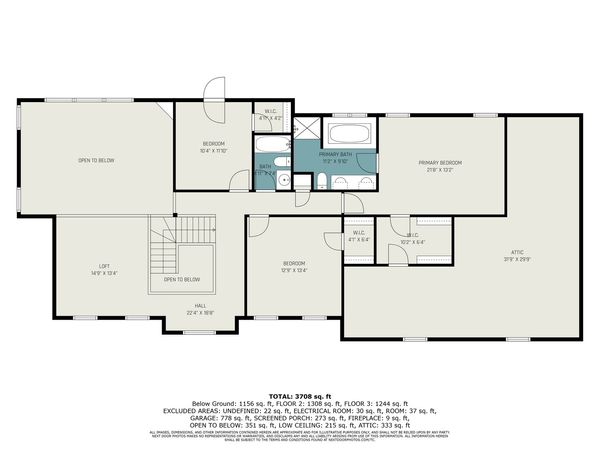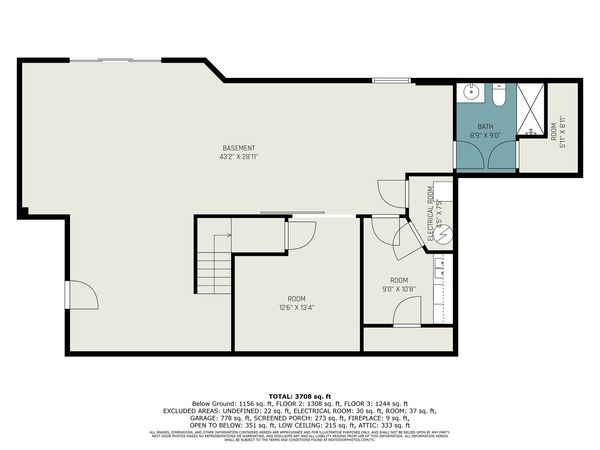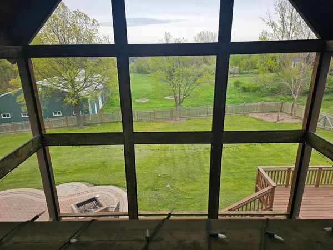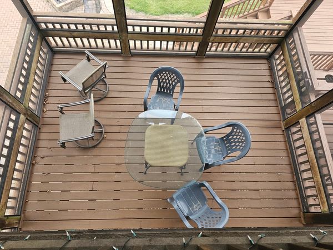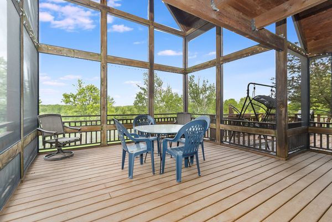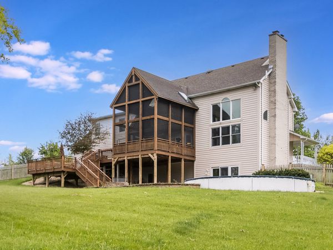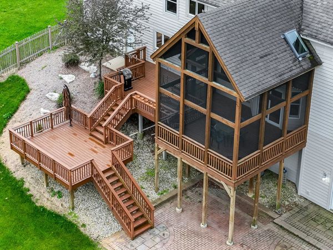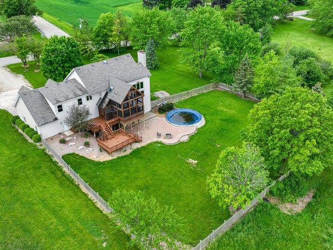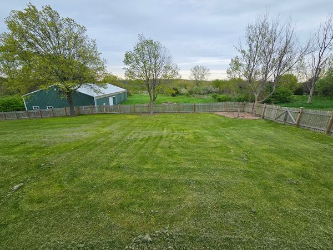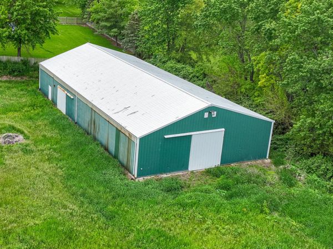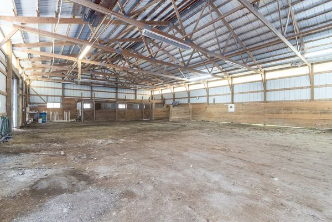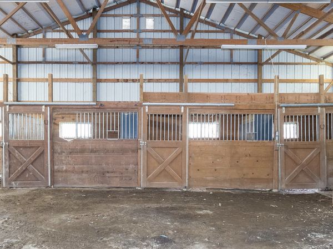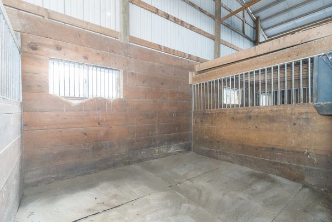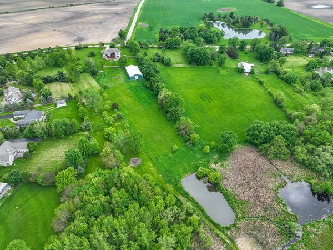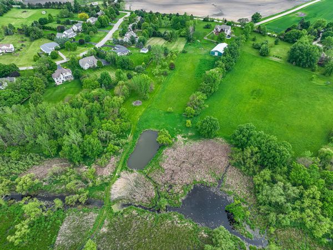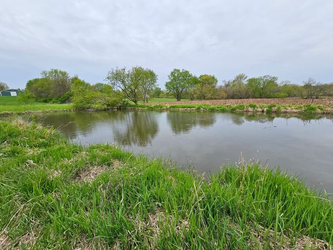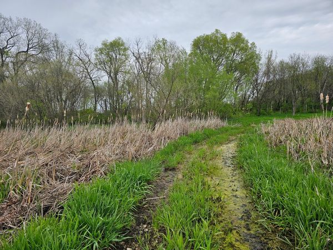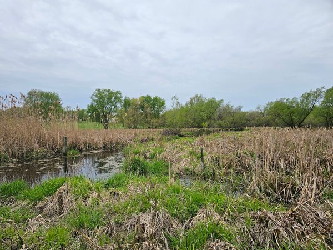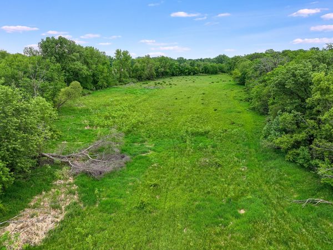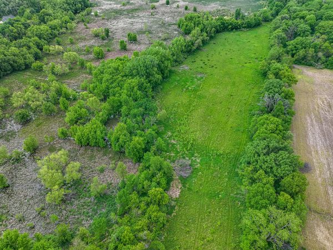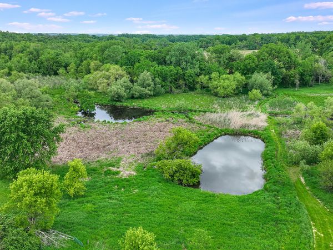8775 E Highpoint Road
Yorkville, IL
60560
About this home
28 ACRES; HOUSE; OUTBUILDING, POND, WETLANDS, TIMBER AND TILLABLE LAND. HUNTERS, FARMERS, HORSE LOVERS, RECREATORS ...INVESTORS - This land has something to offer everyone. This 2-Story Home has a brick front and features a total of 4046 Finished Sq Ft and Fresh Neutral Paint throughout. 2844 Sq Ft Above Grade includes Open Concept between the kitchen, eating area and family room. Kitchen features a LARGE ISLAND, STAINLESS STEEL APPLIANCES and GRANITE COUNTERS. The 2-Story Family Room hosts a soaring brick fireplace and an abundance of windows for natural light. Hardwood and tiled floors on the 1st Floor. The 2nd Floor includes 3 Bedrooms + Loft that is open to below (it could easily be enclosed for a 4th Bedroom) and 2.5 baths with cork flooring throughout. Master Bedroom features a tray ceiling and WIC, but look beyond the 2nd door to the unfinished space. Use this space to expand the closet, add an office, gym, nursery etc. The FULL FINISHED WALK-OUT BASEMENT is a perfect in-law, related living, guest quarters or entertaining space as it has a large recreational room, 2nd private room / bedroom with closet, full bathroom and kitchenette. (1202 Sq Ft). AMAZING OUTDOOR ENTERTAINING AREA features a 2-story, screened in, Romeo & Juliette deck. Beyond that is a 2-tier exterior deck AND Brick Paver Patio with outdoor fire pit next to the above-ground pool...all is enclosed by the 5' PRIVACY FENCE. This home is on one of the highest points of Kendall County and gives you a beautiful view out back. 3-CAR ATTACHED GARAGE is extra deep. HORSE BARN is a 50x100 POLE BUILDING with 3 stalls, electric and water. Use remaining space as a small INDOOR ARENA, build additional stalls or storage. HUNTERS...there is a pond, wetland, timber and tillable ground...for all hunting seasons. INVESTORS...Lease the property in its entirety or separately...House...Barn...Hunting Land. 5 Acres has split zoning of Zoned R-1 and A-1. The 23 acres is zoned A-1. Easy 5 miles to downtown Yorkville, 30 Min to I-88 or I-80.
