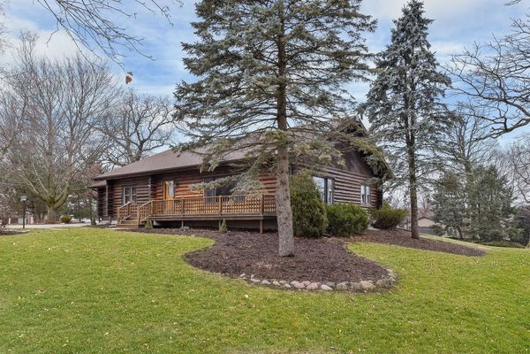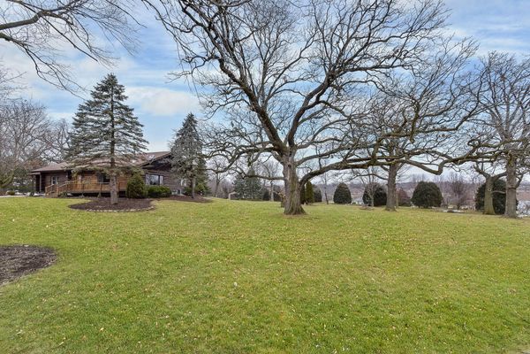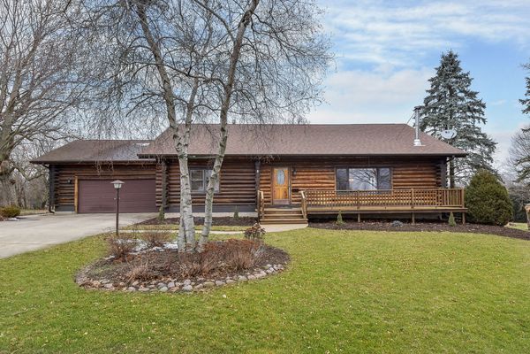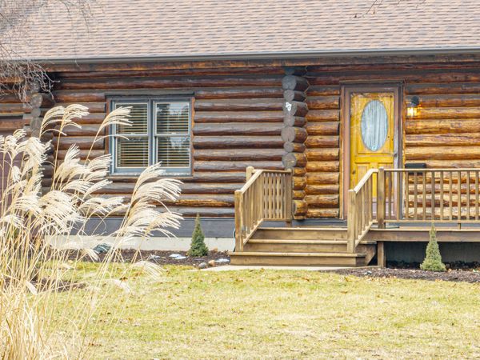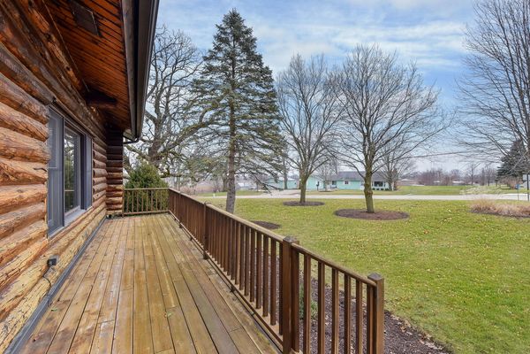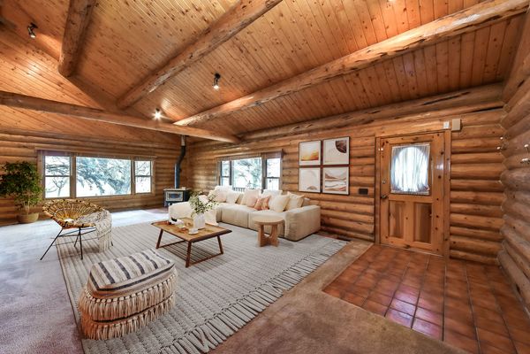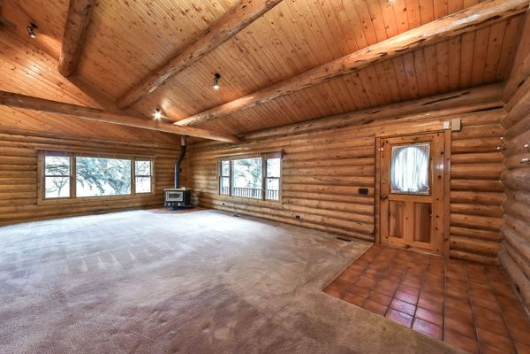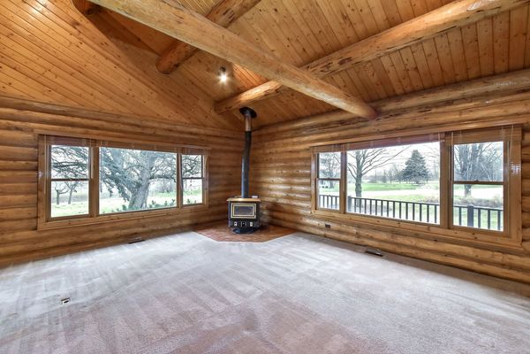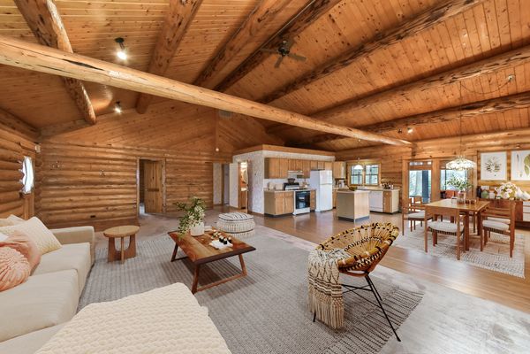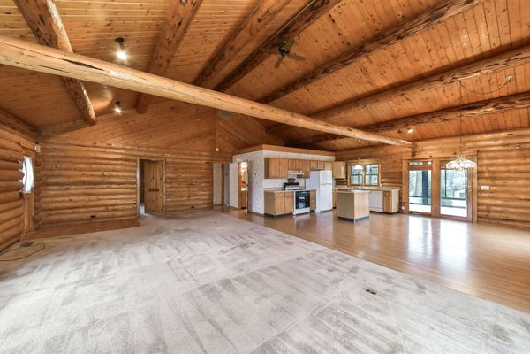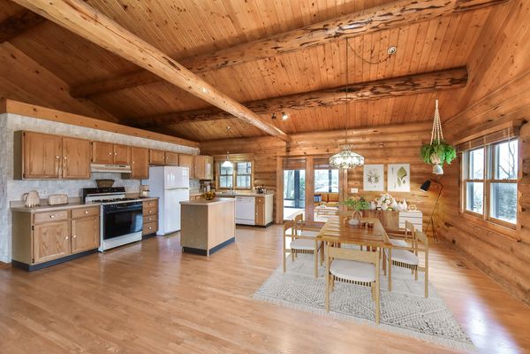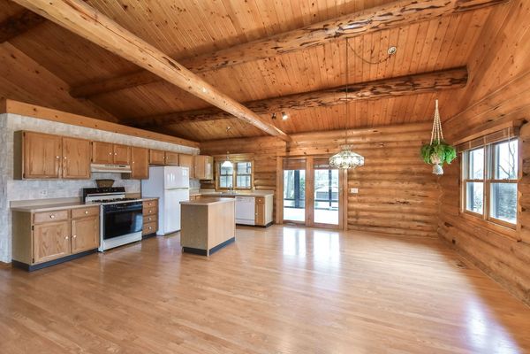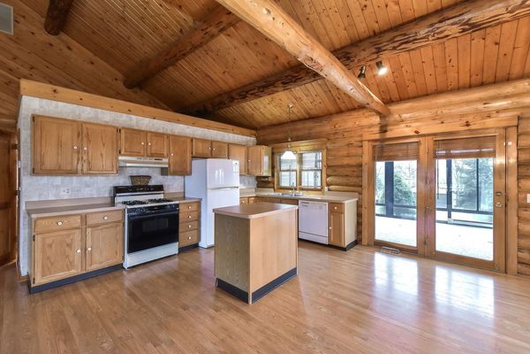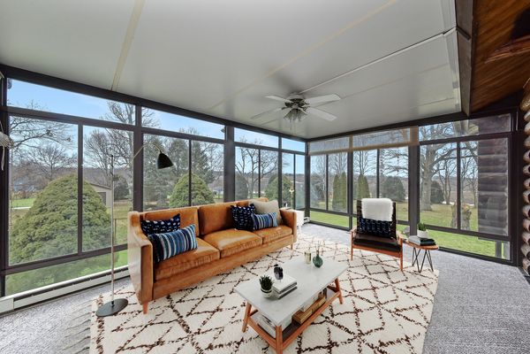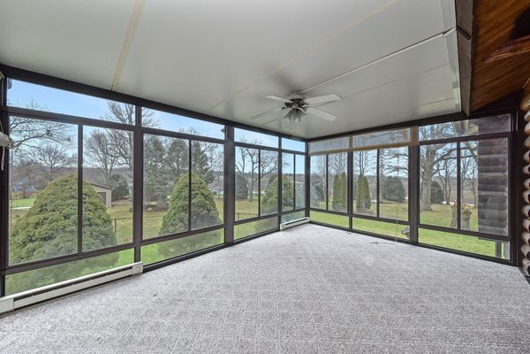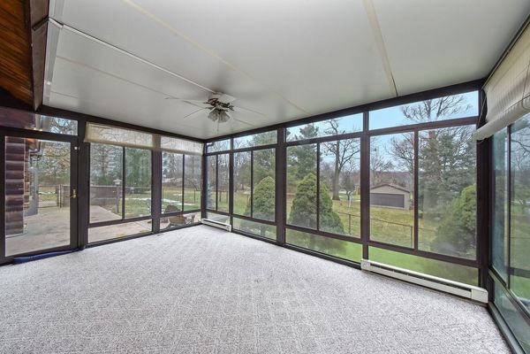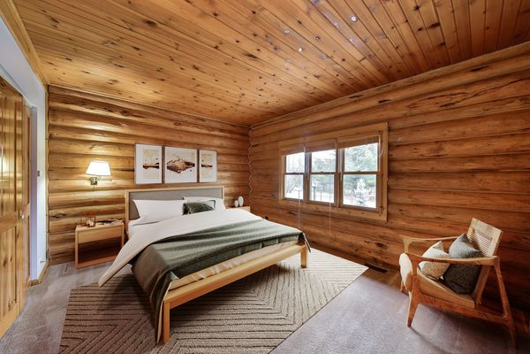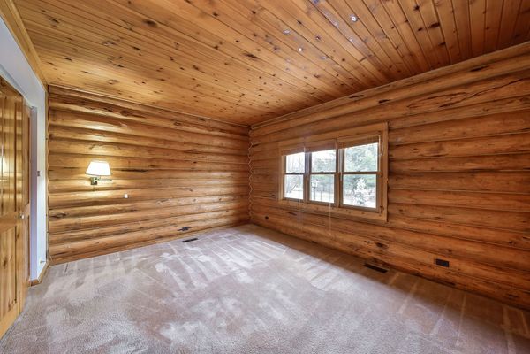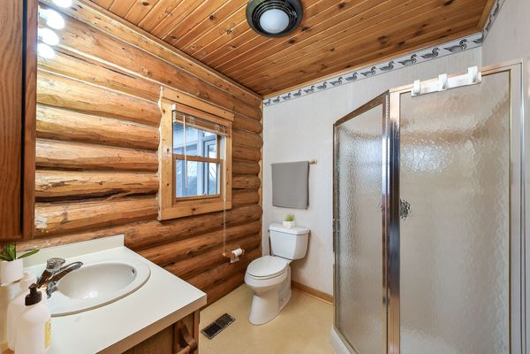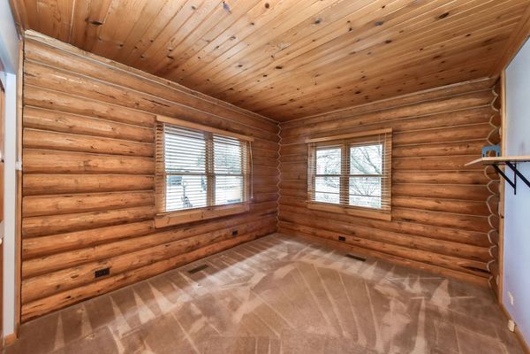8751a E Highpoint Road
Yorkville, IL
60560
About this home
Welcome to your dream retreat in rural Yorkville! Nestled on 2 acres of picturesque land, this charming log home offers the perfect blend of rustic aesthetic and modern comfort. As you step inside, you'll be greeted by the open concept living area, featuring vaulted log ceilings that create a warm, lodge-like atmosphere. The centerpiece of the living room is a classic wood-burning stove, perfect for cozy nights. The seamless flow from the living area to the kitchen and dining space makes this home ideal for entertaining friends and family. Every vantage point offers windows with green, pastoral views. Step into the large four seasons room, where even more windows offer views of the breathtaking acreage adorned with majestic oak trees. Whether enjoying your morning coffee or unwinding after a long day, this sun-drenched space will make you feel like you're on retreat in the Northwoods every day. Going downstairs, you'll find a partially finished basement with a cozy electric fireplace, and plenty of additional space ready for your ideas. Outside is just as stunning as inside. Grab a book and an ice cold drink, then kick your feet up on the stamped concrete patio. Or, head down to your 2-car outbuilding to check on your collector cars, your woodshop, or to grab your ATV -- you've got room to ride! Maybe the front porch is your perch. There's plenty of room here for some comfy rockers. Wherever you find yourself in the yard, the air is quiet (but for the birds), and the views are delightful. Under 10 minutes to the riverfront and downtown Yorkville with its many fantastic restaurants and shops, town life is always close at hand. But when you want your privacy and space, your peaceful escape awaits. Lovingly maintained by its original owner, and equipped with a brand new HVAC system, you can kick back with confidence. Don't miss the opportunity to make this dream escape your own!
