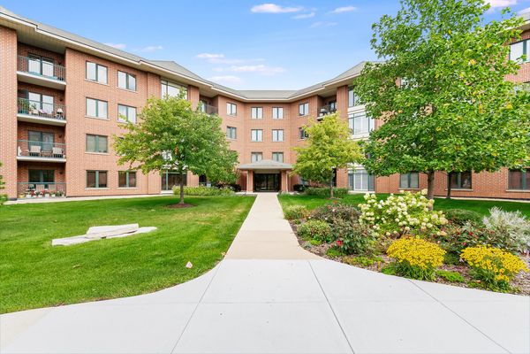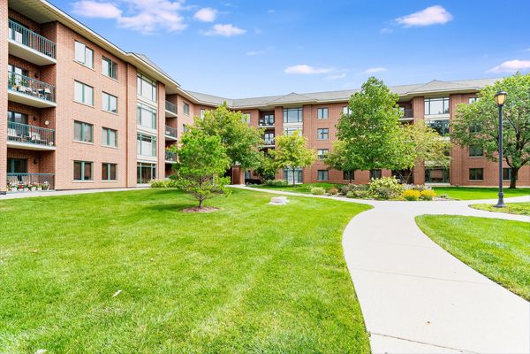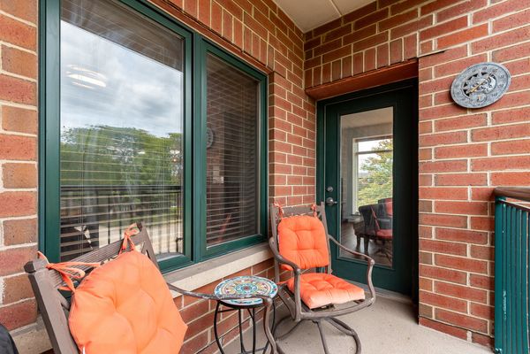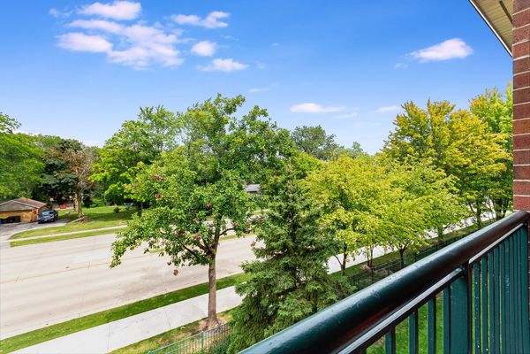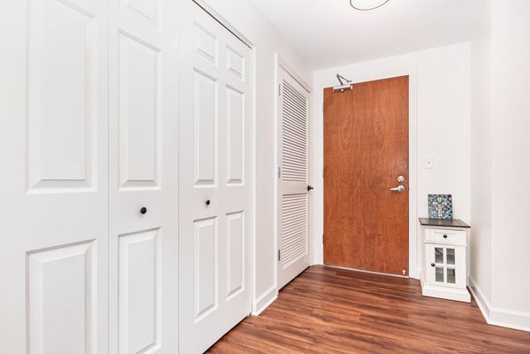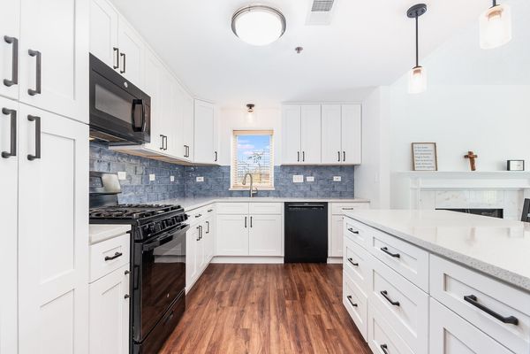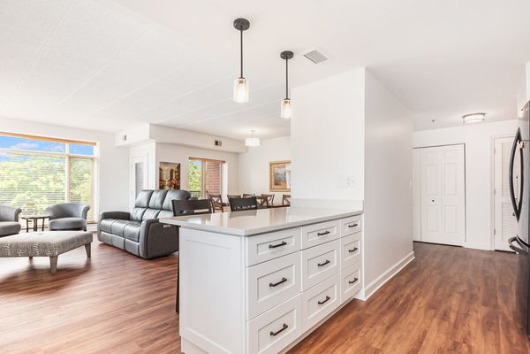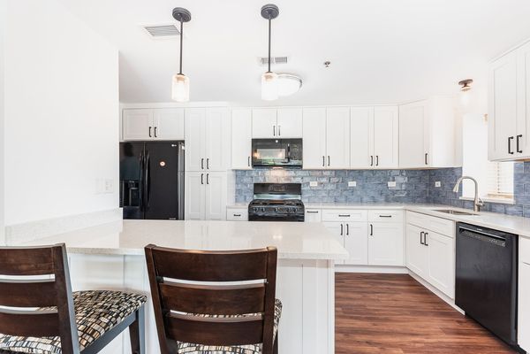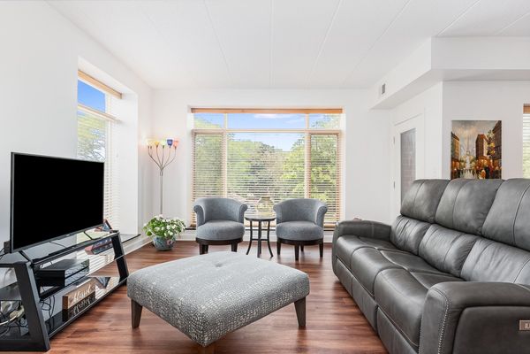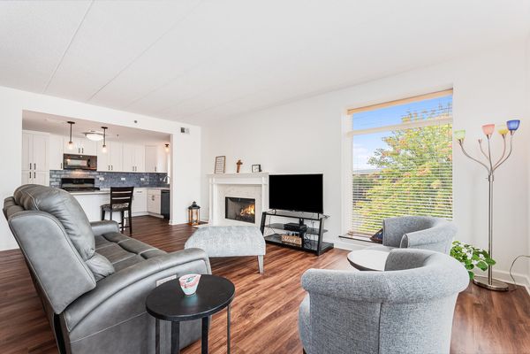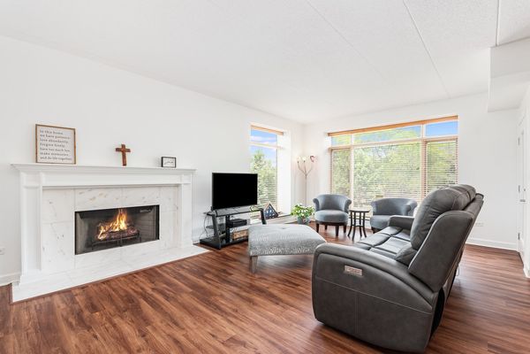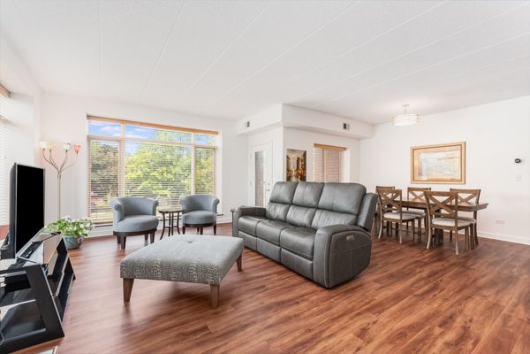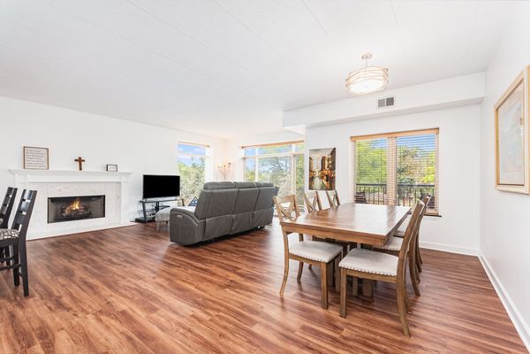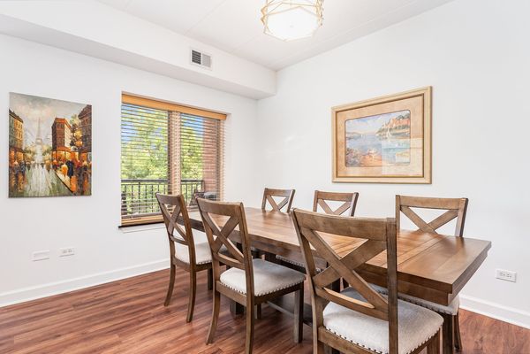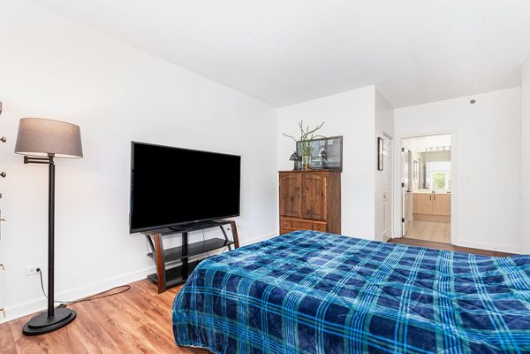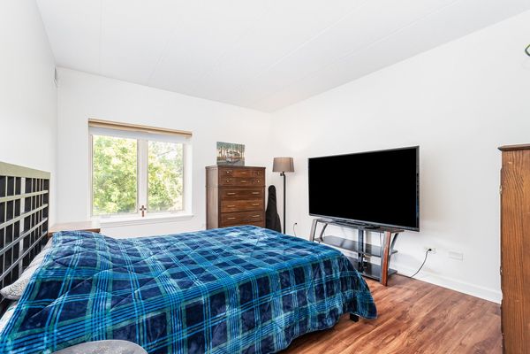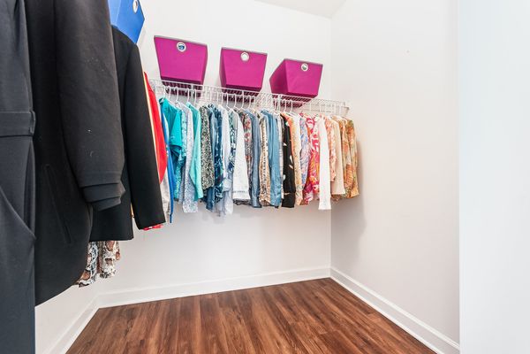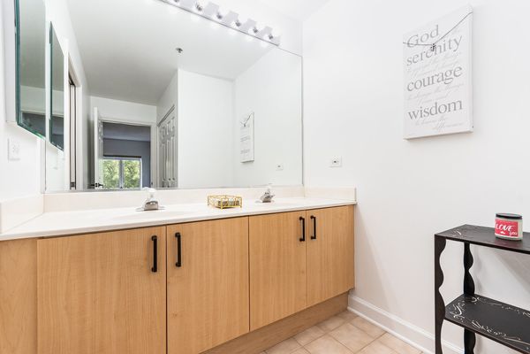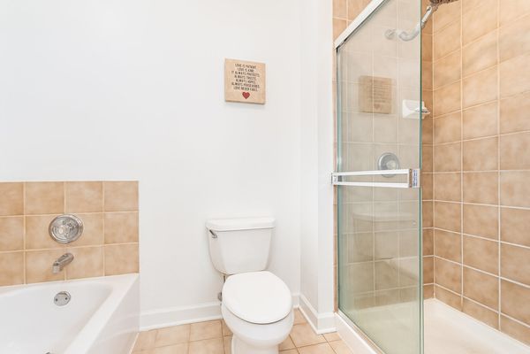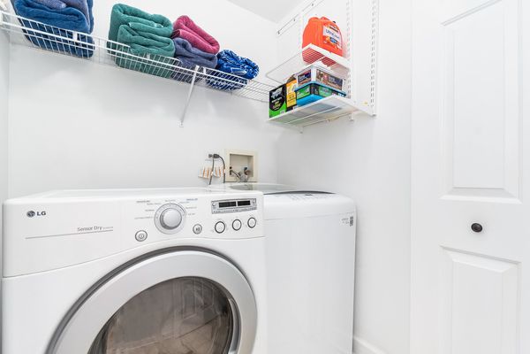875 E 22nd Street Unit 322
Lombard, IL
60148
About this home
Bathed in natural light and with tasteful luxury vinyl flooring throughout, this condo has an amazing open layout that allows for easy living and entertaining. When you first step inside, you'll be wowed by the gorgeous, updated kitchen with newer appliances and so many cabinets and drawers you'll always have a place for everything. The beautiful quartz countertops are accented by denim tile backsplash, cementing the cool, modern vibe of this culinary space. Enjoy a meal at the breakfast bar or for more formal occasions, eat in the dining area that has space for a large table with plenty of seating. Both the kitchen and dining space are connected by the huge living room boasting an elegant fireplace and mantle that create a lovely ambiance for the main living area. Down the hall is the large primary bedroom that has a walk-in closet and en-suite bathroom, which includes a modern vanity with double sinks, walk-in shower, tub and toilet. Tucked away nearby is the full-size washer and dryer that makes doing laundry a breeze. A second bedroom provides plenty of space to accommodate both a bed and office furniture. The hall bathroom is exquisitely updated and certain to impress any guests. Lastly, there is your balcony that provides privacy to enjoy a coffee, cocktail or good book on a beautiful day. Located within a well-kept building run by a responsible and responsive HOA and situated among so many options for eating, shopping or commuting, this is the ideal living situation for any buyer. **NEW HVAC (2023)**
