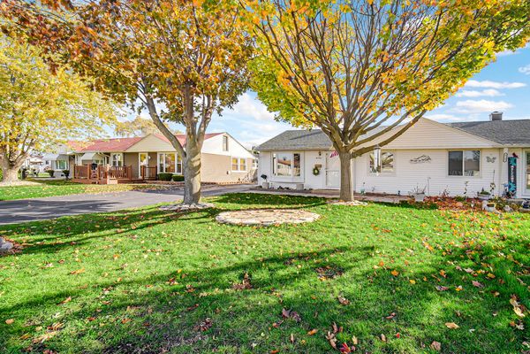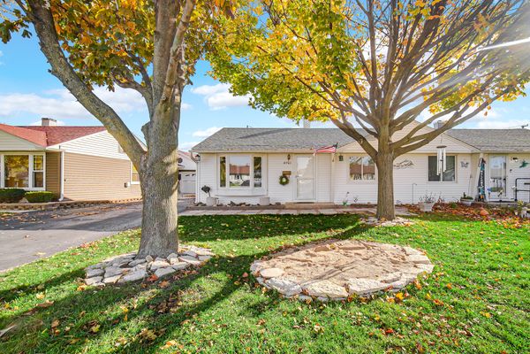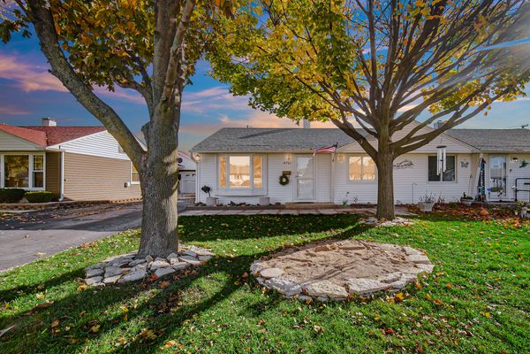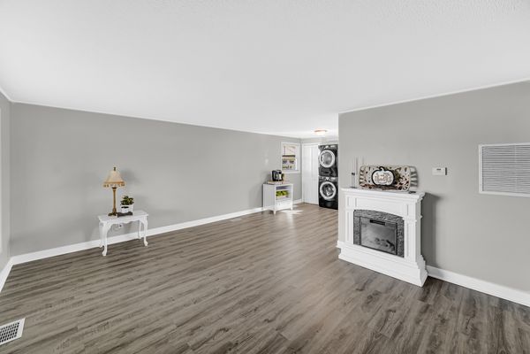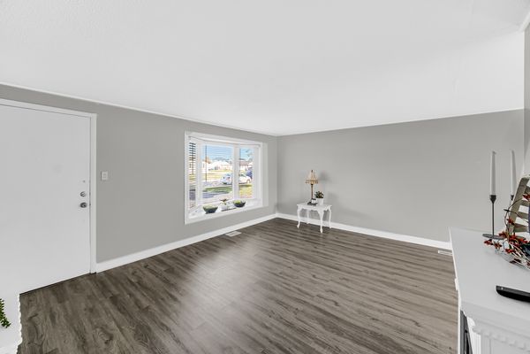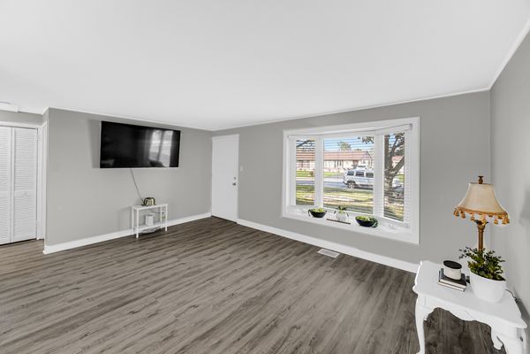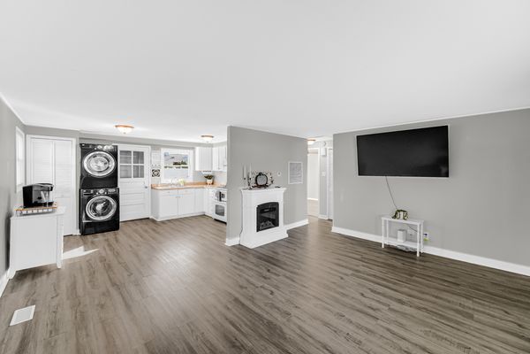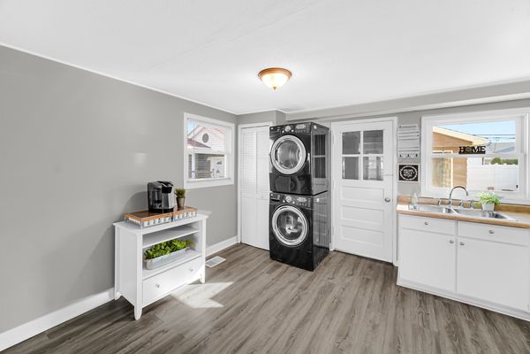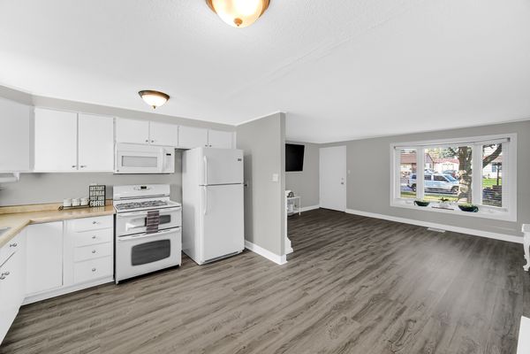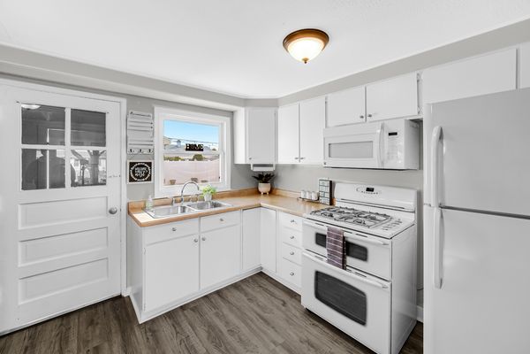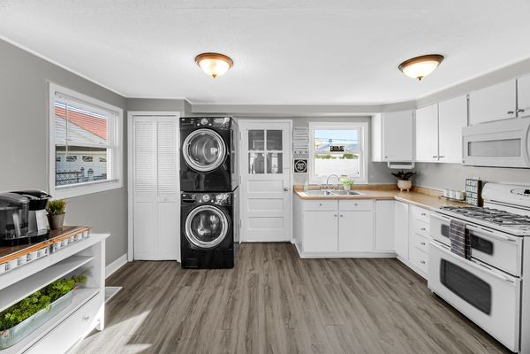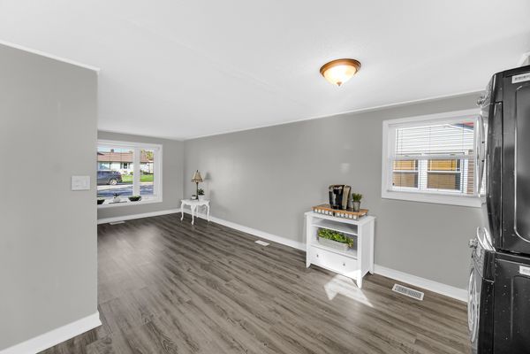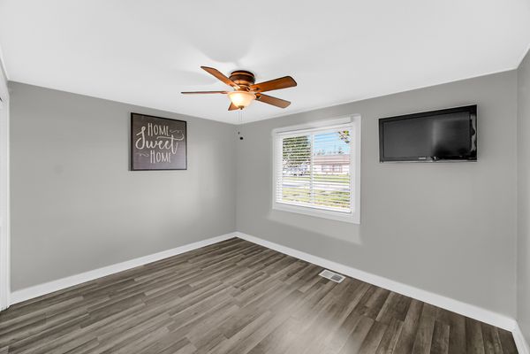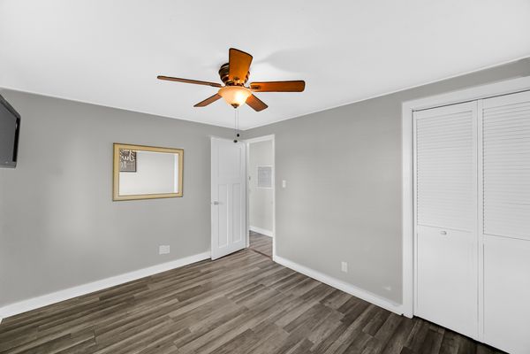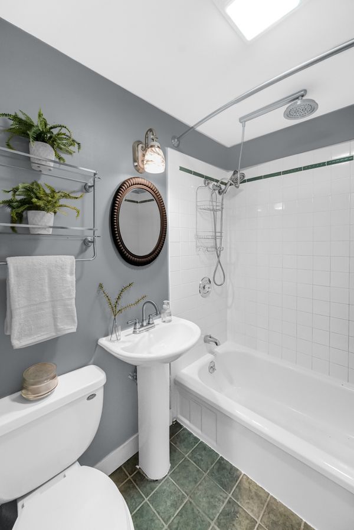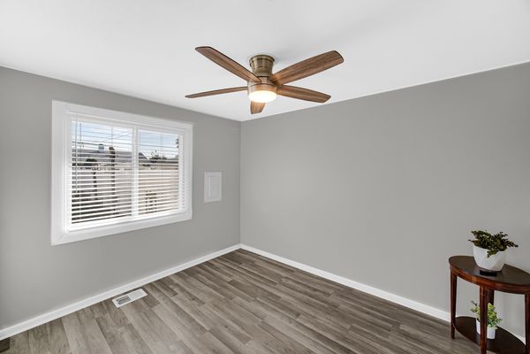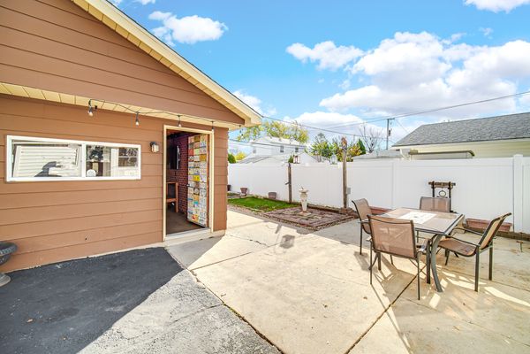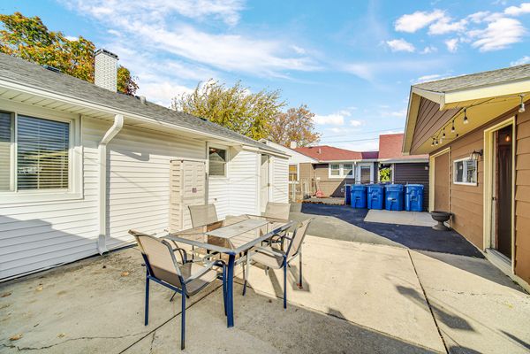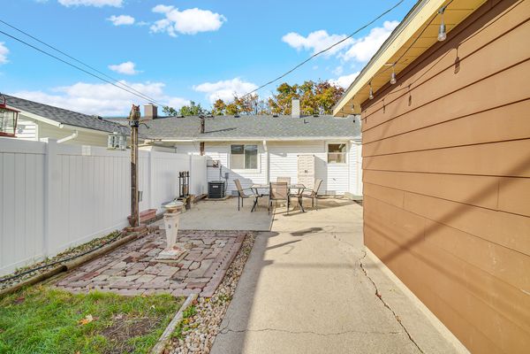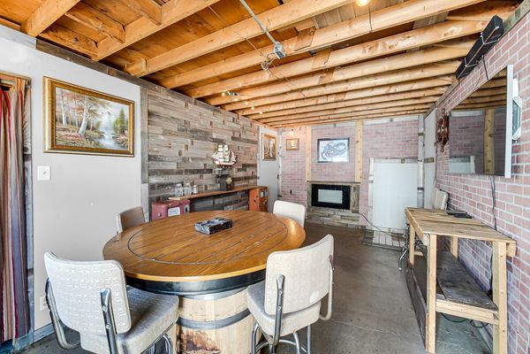8741 S Kildare Avenue
Hometown, IL
60456
About this home
NEW! NEW! NEW! Much is new in this fantastic ranch home, ready to move in, in a great neighborhood! As you walk up, you'll appreciate the extra wide walkway to the front door. Once inside, the home welcomes you with new flooring and fresh paint...relax by the bay window! Light-filled bright living room and kitchen! Fall in love with the newer 3-panel shaker interior doors! Bathroom feels like a mini-spa with rain shower! Go outside to take advantage of the great entertainment spaces: fully fenced-in backyard, cement patio, and the 1.5 car garage. Many possibilities for the half garage...previous owner turned it into a really cool MAN-CAVE which has TV and electric fireplace (staying with the home). Put your mind at ease with all that has been recently replaced: roof, gutters, flooring and paint in 2023. Drop down staircase to attic installed as well in 2023. A/C replaced in 2022 and furnace in 2020. Crawl space has plastic barrier and has been insulated. Mounted TV in the bedroom will be staying with the house. Conveniently located minutes away from schools, shopping, train, expressway, and the hospital! No love letters please. Service door to garage will be replaced.
