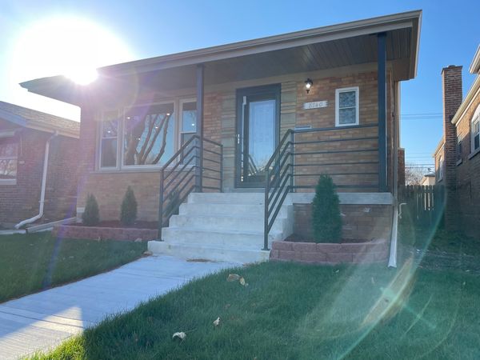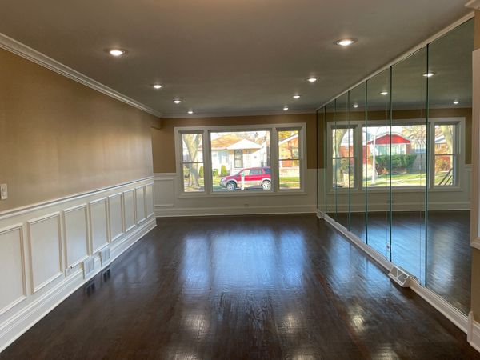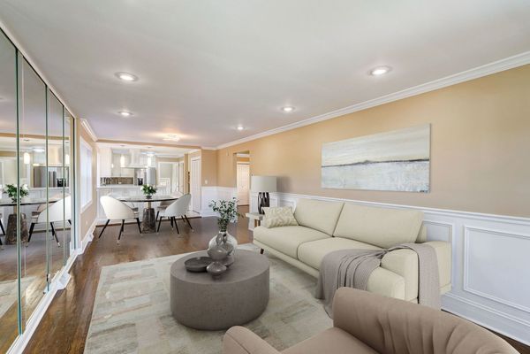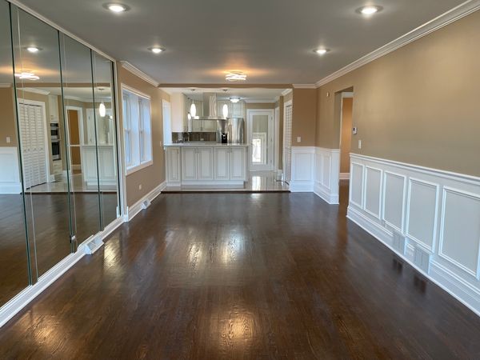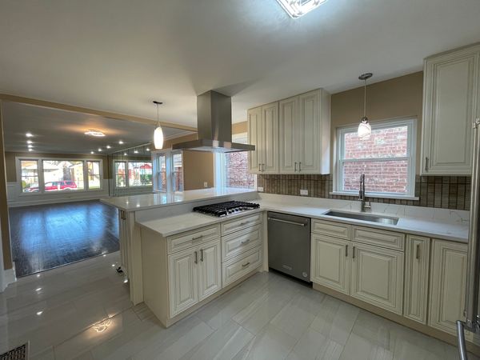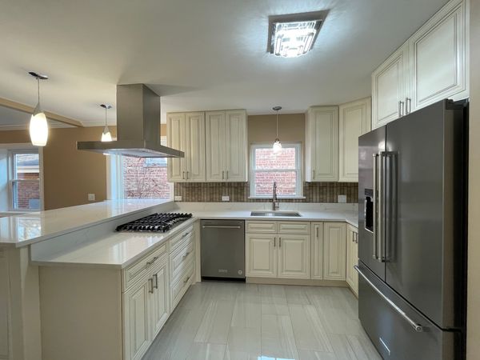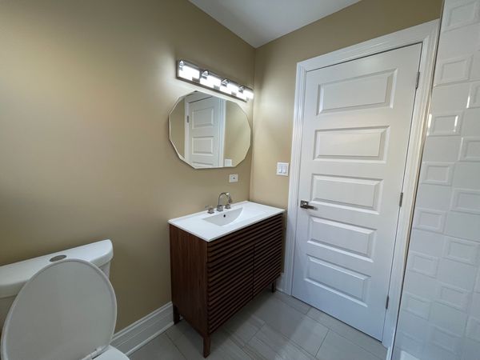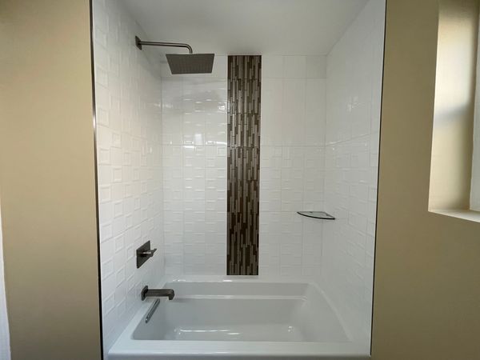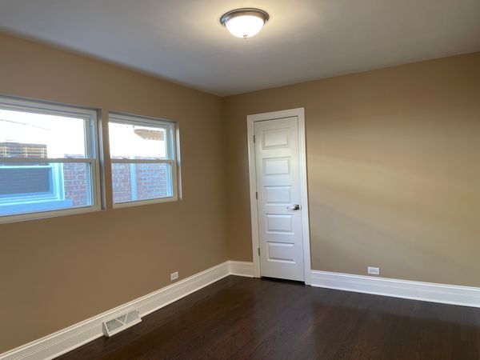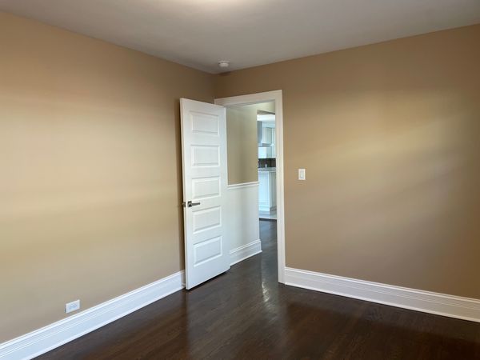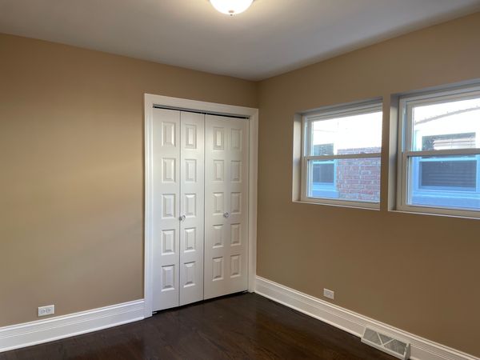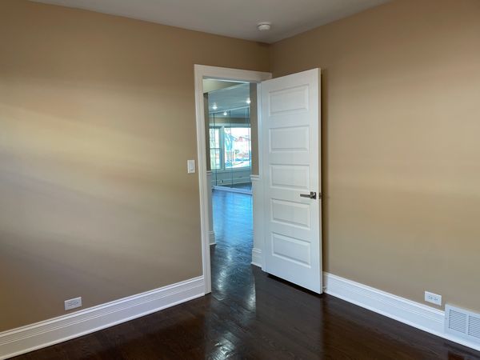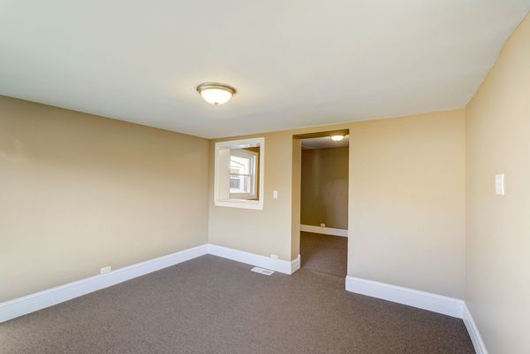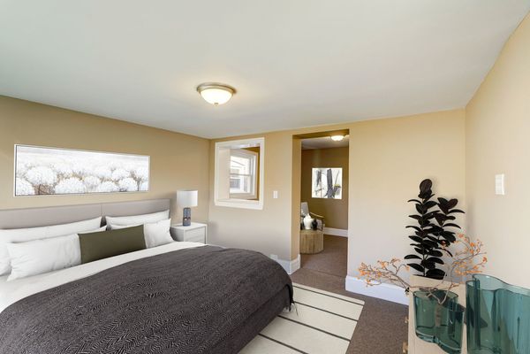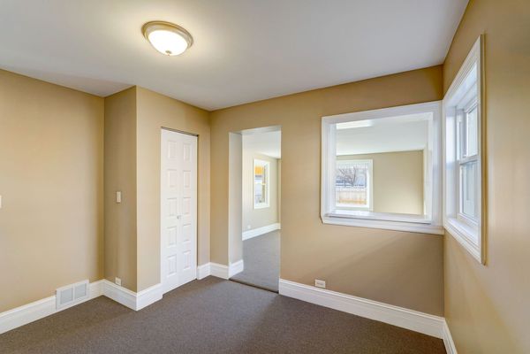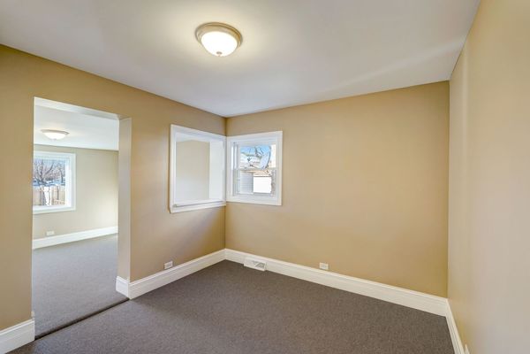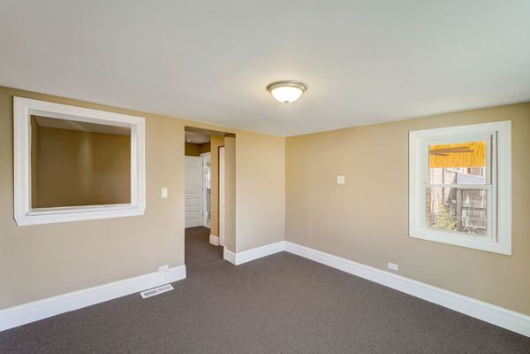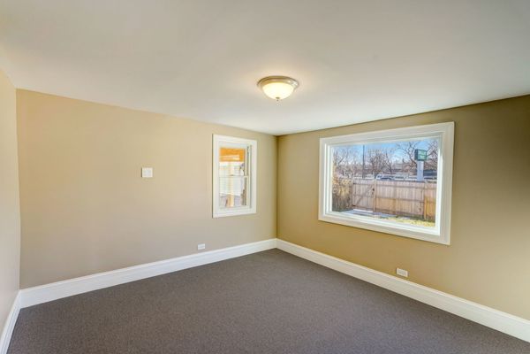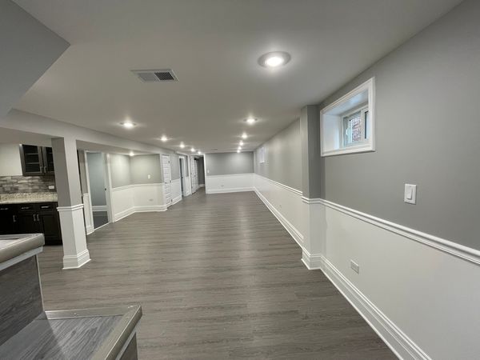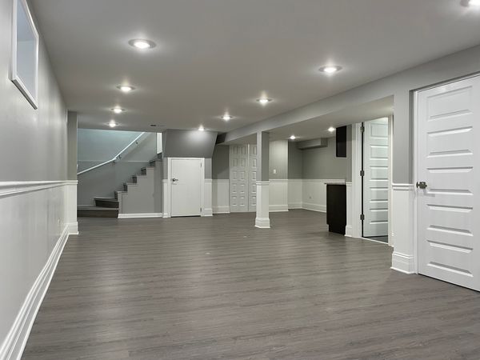8740 S Cornell Avenue
Chicago, IL
60617
About this home
Welcome to this magnificently rehabbed brick ranch in the sought-after Pill Hill community. This exquisite home features four spacious bedrooms and two and a half baths, combining luxury with practicality. As you step inside, you are greeted by beautifully polished hardwood floors that run throughout the home, creating a warm and inviting atmosphere. The elegance is amplified by the intricate wainscoting, sophisticated crown molding, and a classic chair rail, all set against the backdrop of substantial six and 3/4-inch high baseboards. The heart of this home is undoubtedly the kitchen, a masterpiece of design and functionality. It boasts stunning quartz countertops, a chic glass backsplash, and a massive two-tiered island with seating, creating a modern and sleek look. The custom-built 42-inch soft-close cabinets provide ample storage space, marrying style with convenience. The kitchen has premium-finished platinum stainless steel appliances, perfect for culinary adventures and entertaining. Natural light floods the home, enhancing the sense of space and openness, thanks to the thoughtfully placed new windows. The inclusion of a bespoke wet bar adds an element of sophistication that is ideal for hosting gatherings. The luxury extends outdoors to a covered deck ready for movie night and a large backyard, offering generous outdoor entertainment and relaxation space. This home is not just a living space but a lifestyle choice, conveniently located near parks, with easy access to neighborhood amenities and various commuting options, including bus, car, bike, or train. This property by JLG Acquisitions, LLC, renowned for its high-quality finishes and meticulous attention to detail, has outdone itself with this property. It's more than a home; it's a testament to luxury living with every detail carefully considered and executed. Seize the opportunity to own this exceptional property in Calumet Heights and indulge in your desired lifestyle.
