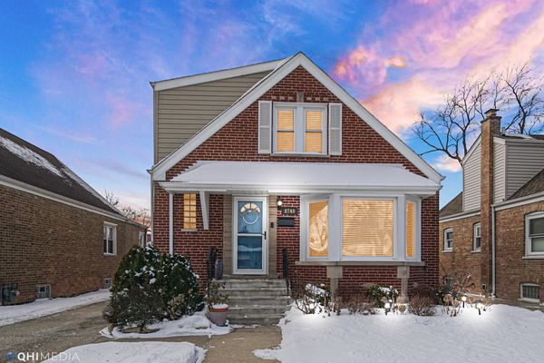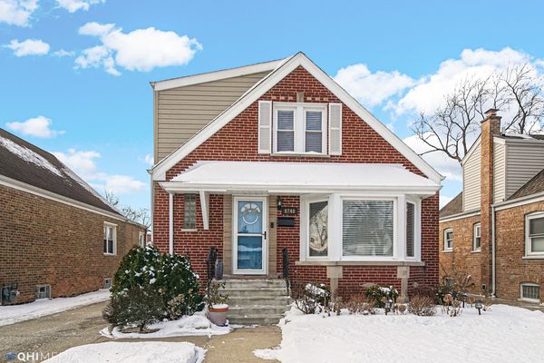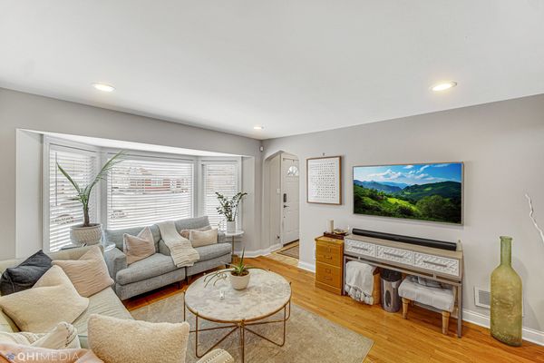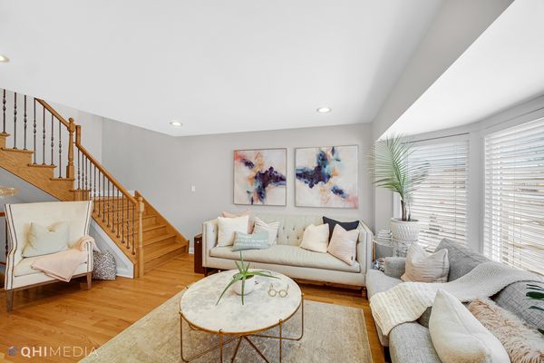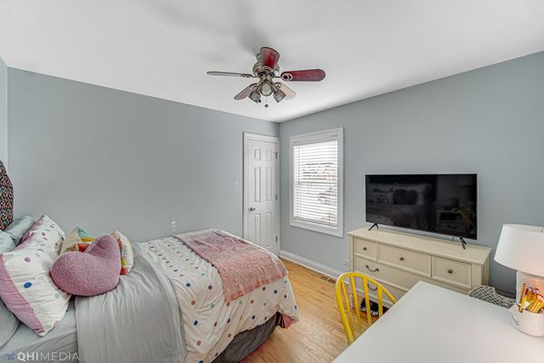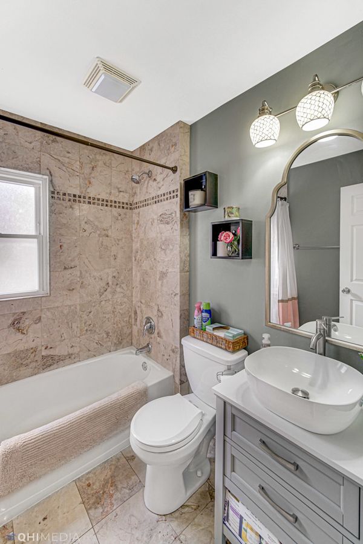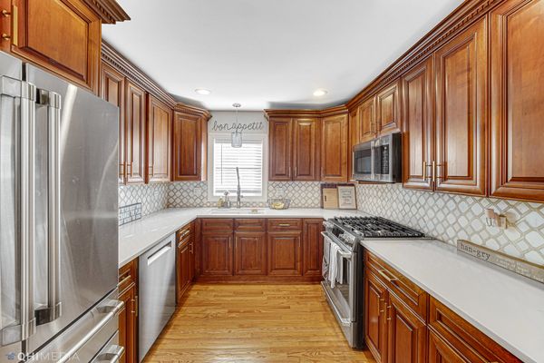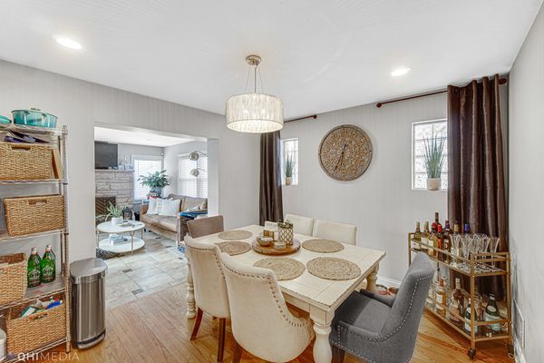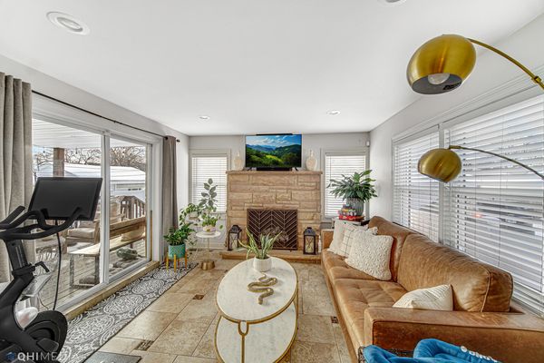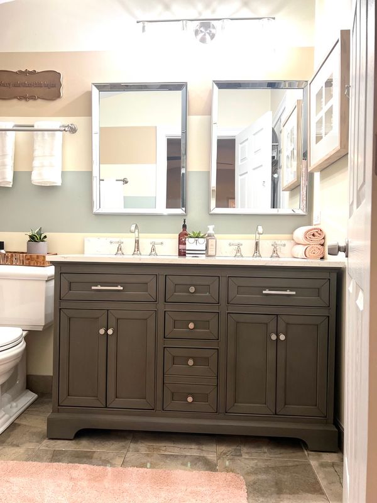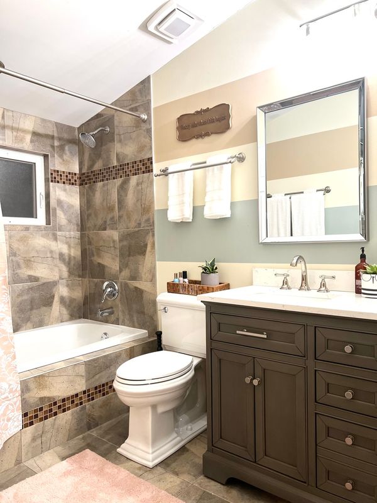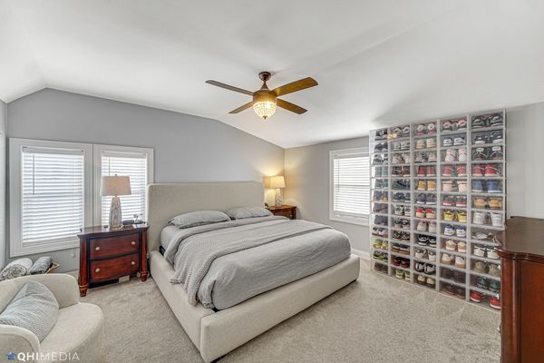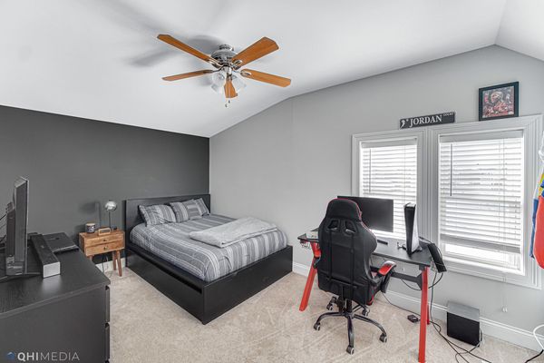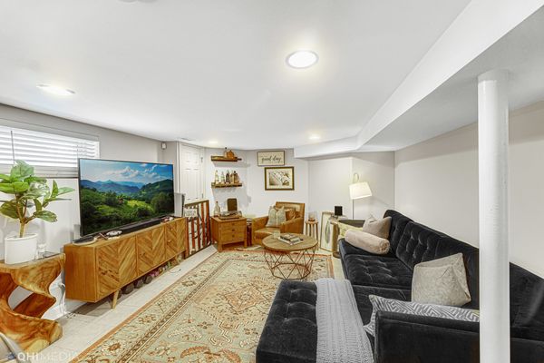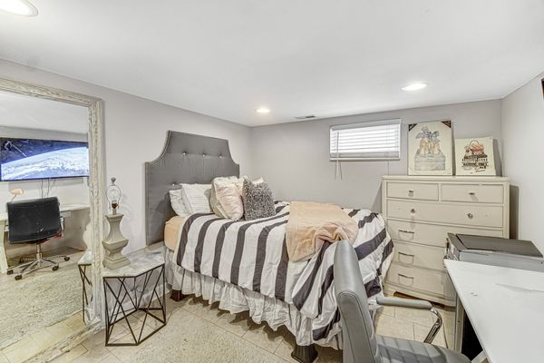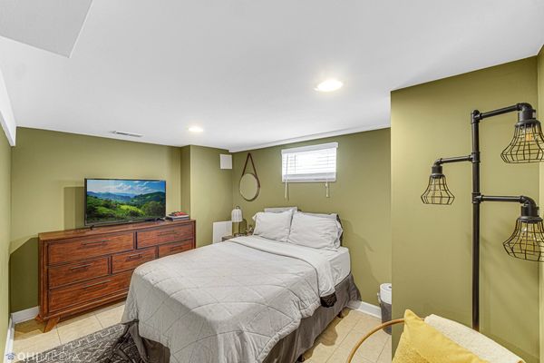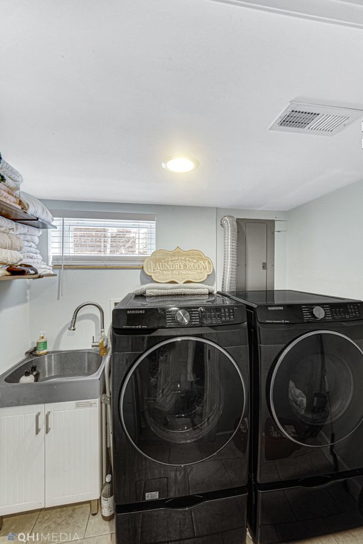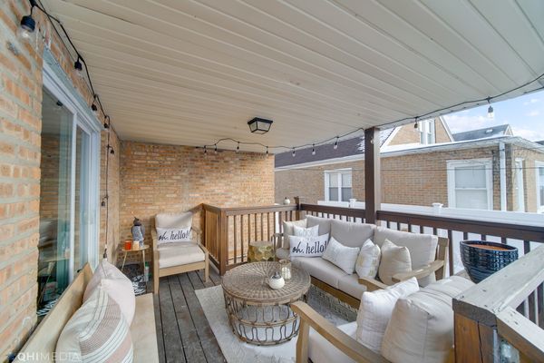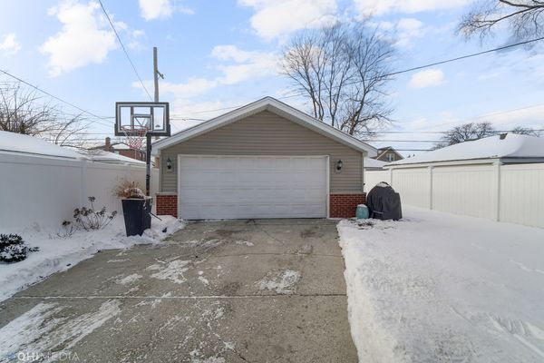8740 California Avenue
Evergreen Park, IL
60805
About this home
HIGHLY MOTIVATED SELLER OFFERING $5, 000 CLOSING COST CREDIT and a Full Home Warranty. Evergreen Park Comfort...This beautifully well kept single family brick cape cod spared no expense with it's solid quality, attention to detail, and convenience. Newly renovated neighborhood park, Golf driving range, village local farm, renovated Evergreen Park Sportsplex Center, James Sexton Park where annual celebrations are held as well as a Disc Golf, & sledding hills for snowy days. Home updates includes a PVC 6ft privacy fence that has been installed around the property. The open bay windows compliment the entire main level of the home extending sunlight throughout. The hardwood flooring has been installed in the entire main level as well as on the steps of the rod iron staircase. The rod iron stair case has become a focal point from the living room extending from the upper bedrooms to the lower level basement. There is a full bathroom located on the main level of the home. The new remodeled kitchen posses new kitchen appliances, a cast iron Kohler undermount sink with semi-professional Kohler faucet, quartz countertops with marble backsplash, the cafe' line fridge, slide-in- range, microwave & Bosch dishwasher. These appliances all carry warranties. The sunroom is adorned with a gas-stone fireplace, that has been insulated with a spray foam insulation in the crawl space & ceiling of addition. Poured concrete has been done in the crawl space, which gives it a complete cozy nature feeling. A cozy family room is located in the basement, as well as two well-maintained bedrooms. A brand new solar fan was installed as well as new vents on the roof. The 2.5 car garage accommodates gas or electric vehicles, 2 electric vehicle level 2 changing ports have been installed, with new individual electrical panel. This home is full of craft, space, quality, convenience, and the warranties to keep your family covered as well as to fit your lifestyle, come on in, book a tour, & make this your new home !!!
