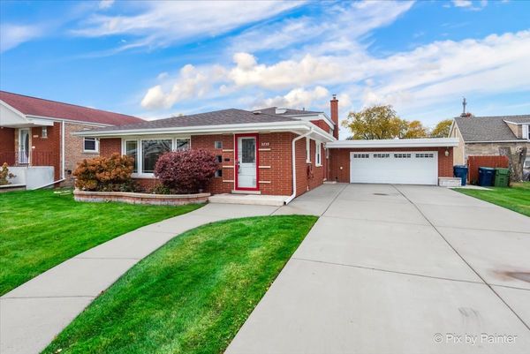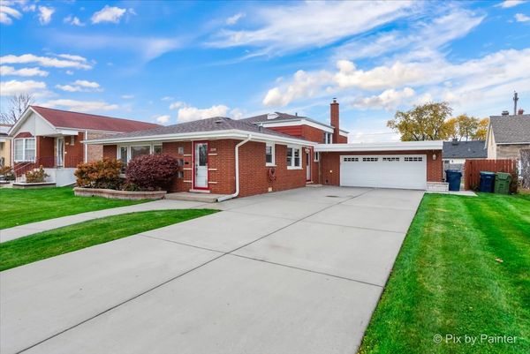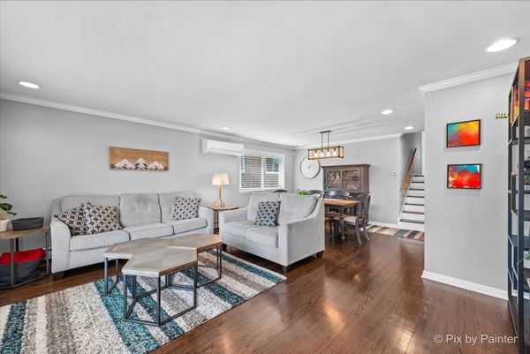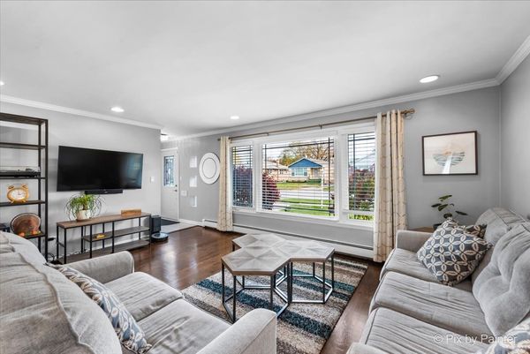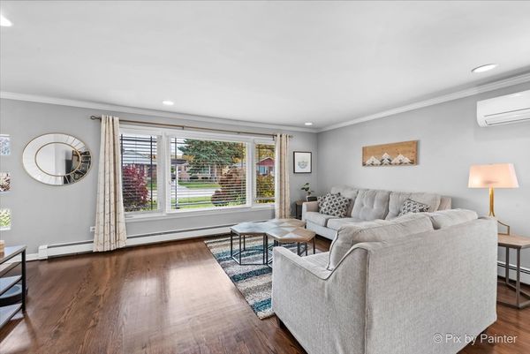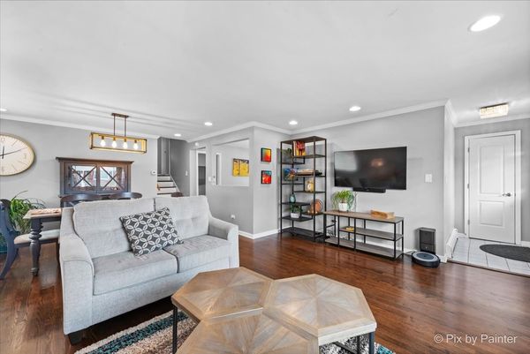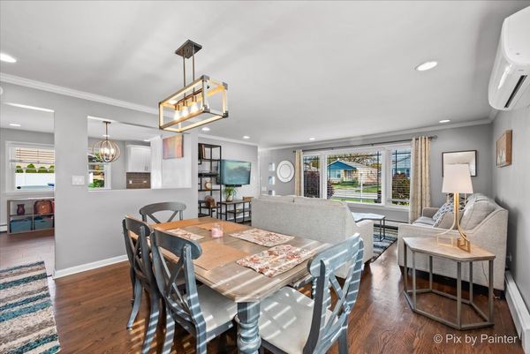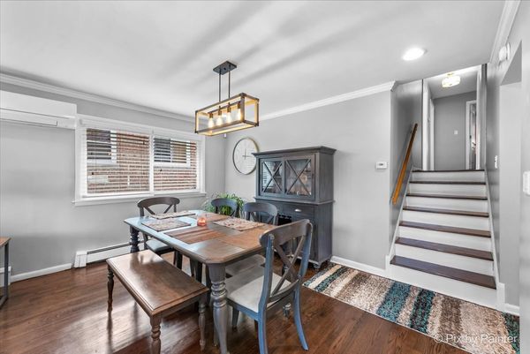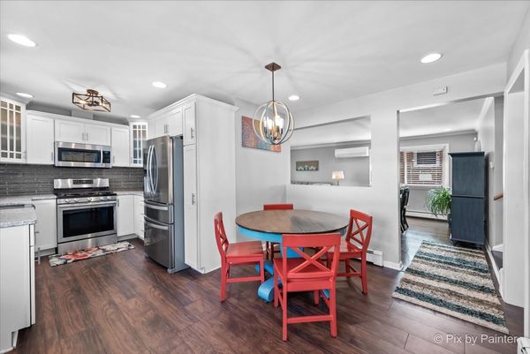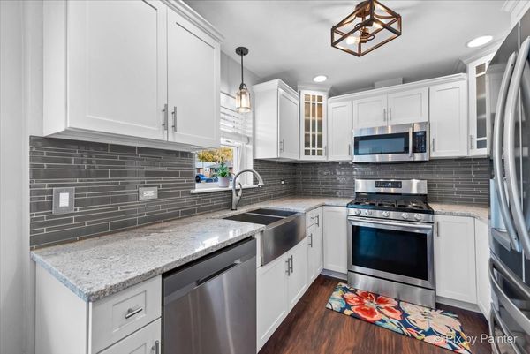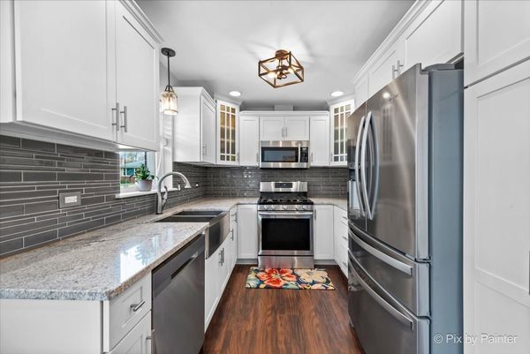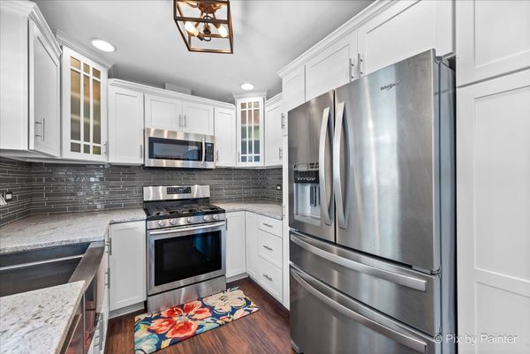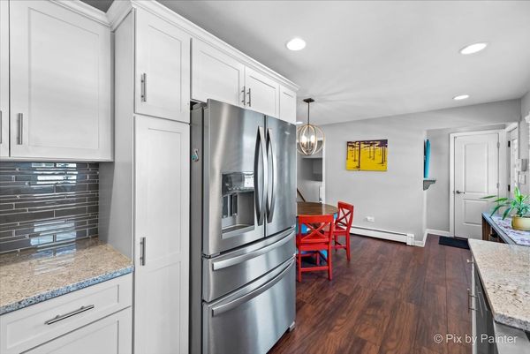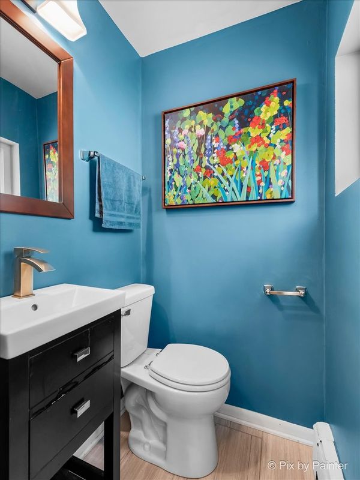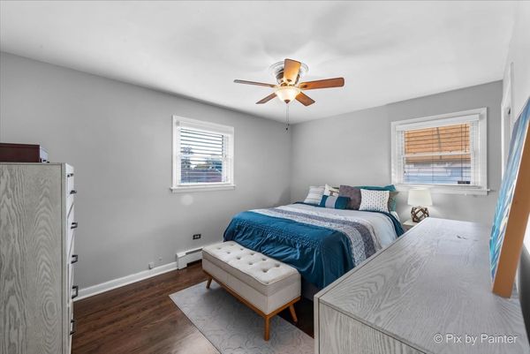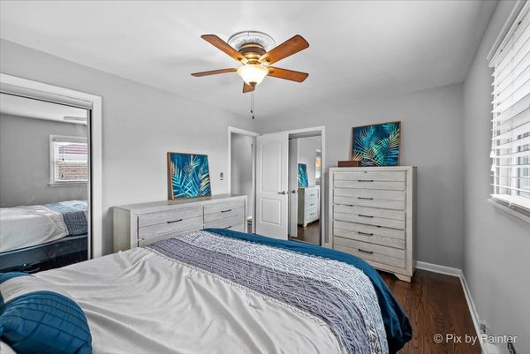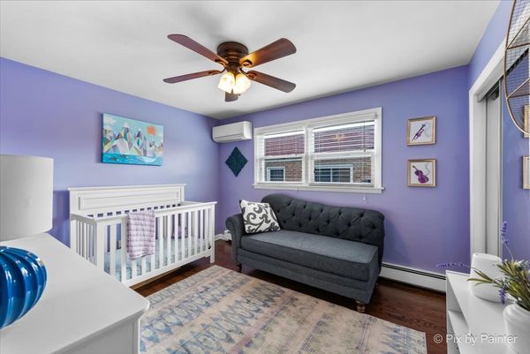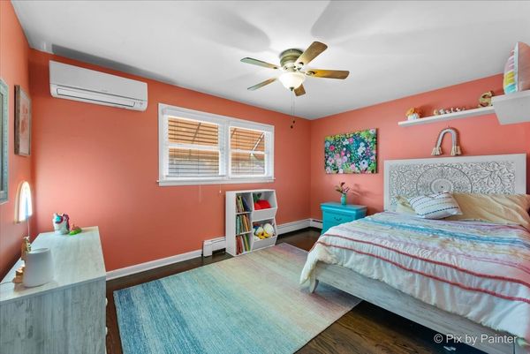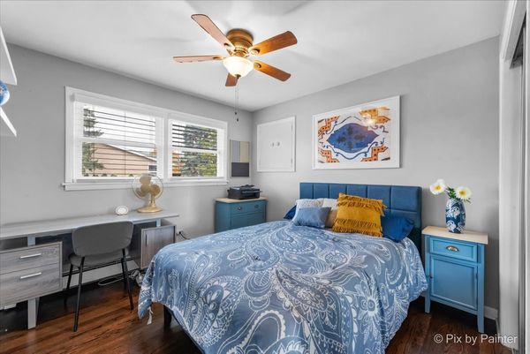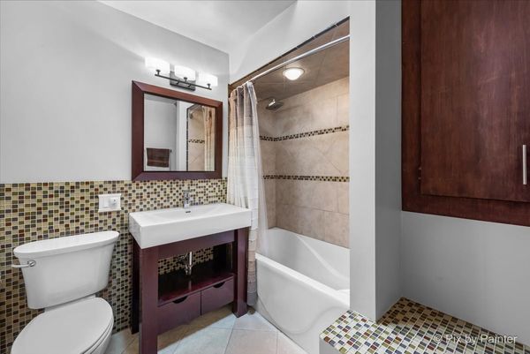8738 S Fairfield Avenue
Evergreen Park, IL
60805
About this home
Exquisite Evergreen Park home offers space, style, and a great location! Entering this meticulously maintained 4-bedroom, 2.5-bathroom home, you'll find beautiful hardwood floors in an expansive and sun-drenched living room and dining room combination-perfect for hosting lavish gatherings. The updated eat-in kitchen is a culinary haven, offering ample space for a table or island, adorned with white shaker cabinetry, crown molding, a glass tile backsplash, granite countertops, and stainless steel appliances, including a new fridge (2022) and disposal (2020). A thoughtfully designed main-level powder room adds convenience to this luxurious living space. As you ascend the staircase, four generously sized bedrooms await, each bathed in natural light and featuring the same elegant hardwood flooring. A modern full bathroom with a skylight completes the upper level, adding a touch of sophistication to your daily routine. The basement unfolds an additional dimension of comfort, showcasing a second living room with life-proof flooring, a fully renovated bathroom with a walk-in shower and exquisite tilework, and a huge laundry room with surplus space for storage, a gym, play area, or office. A new washing machine (2021) and a newer dryer enhance the functionality of this lower level. The basement seamlessly opens to your large fenced yard with a concrete patio, gazebo, shed, and a garage party door on the patio, creating the perfect outdoor oasis. The property is not only aesthetically pleasing but also boasts practical upgrades, including a Mitsubishi mini-split cooling system to keep you cool during warmer seasons. Recent improvements include a brand new tear-off roof on both the house (2020), updated gutters, fascia, and soffits (2019), as well as modernized kitchen and bathrooms, Pella storm doors (2017), newer ejector pump in the crawl space, new kitchen flooring (2023), newer concrete driveway leading to a two-car garage with plenty of off street parking. Situated on a cul-de-sac block, this residence offers a convenient location near Little Company of Mary Hospital, parks, restaurants, shopping, and more.
