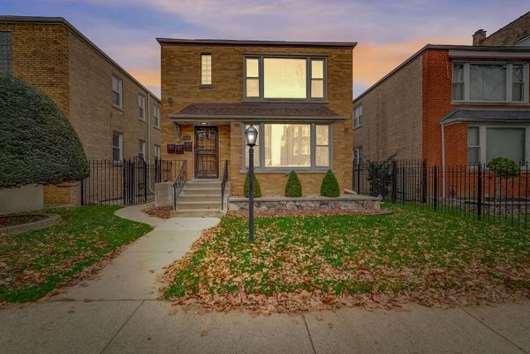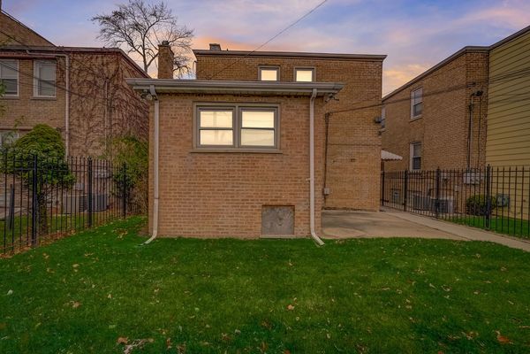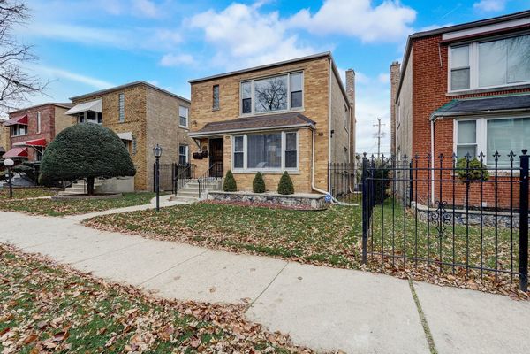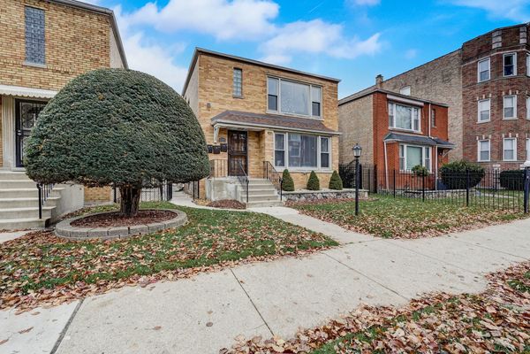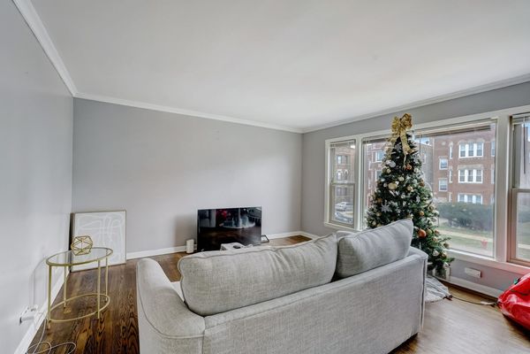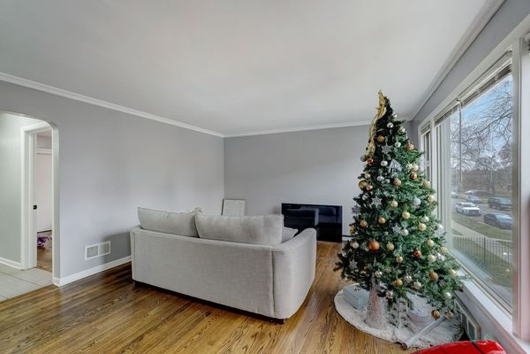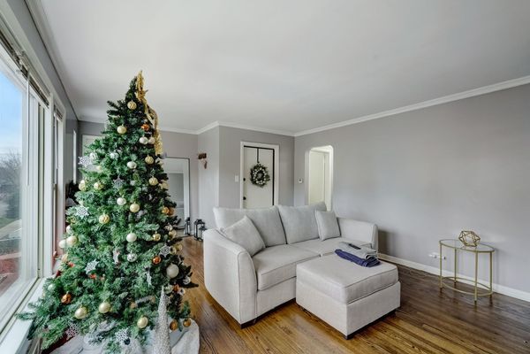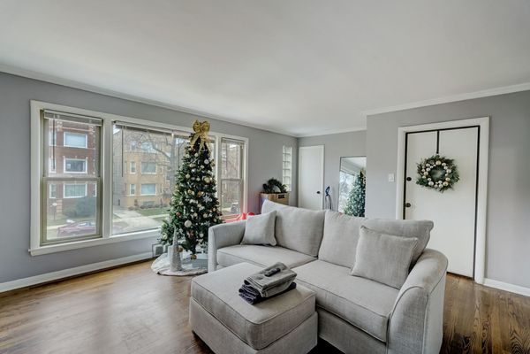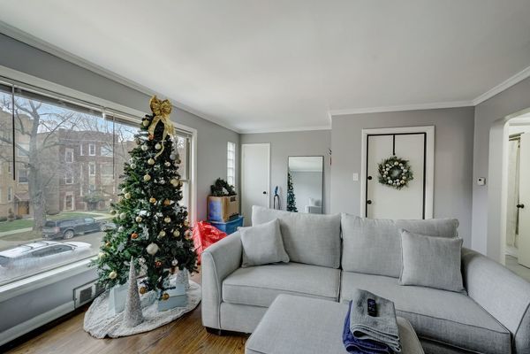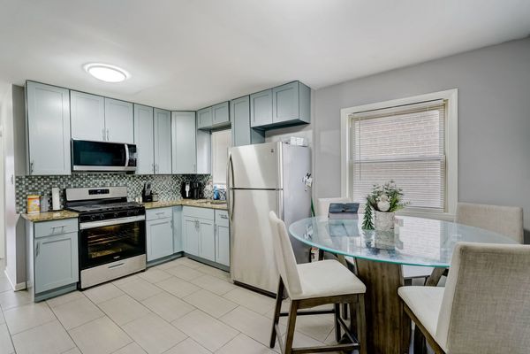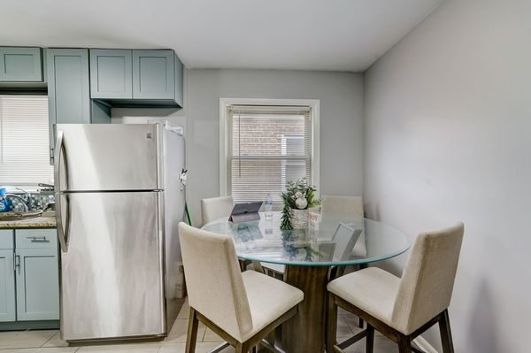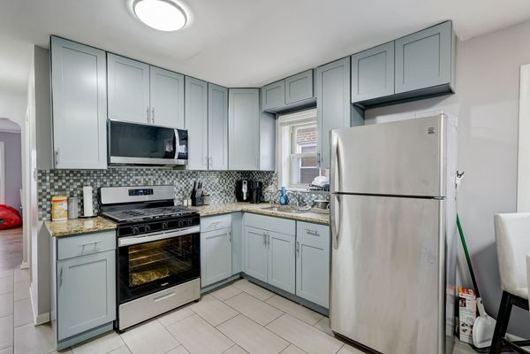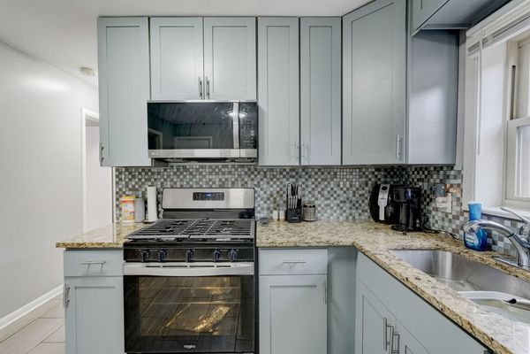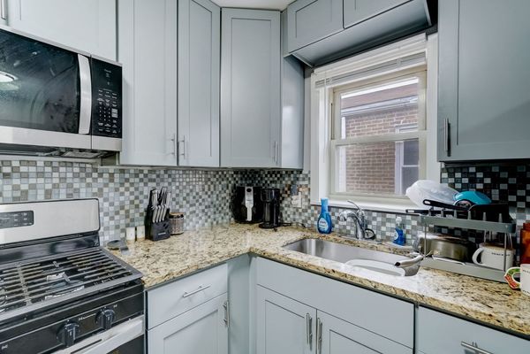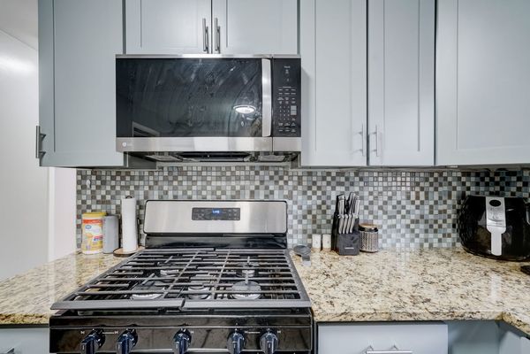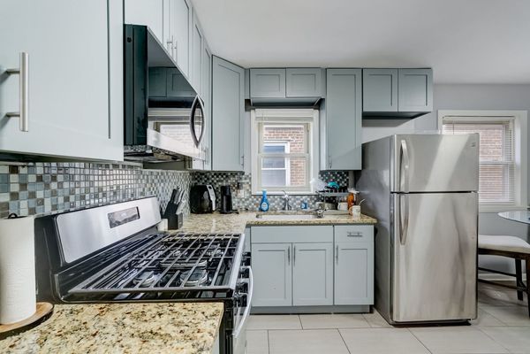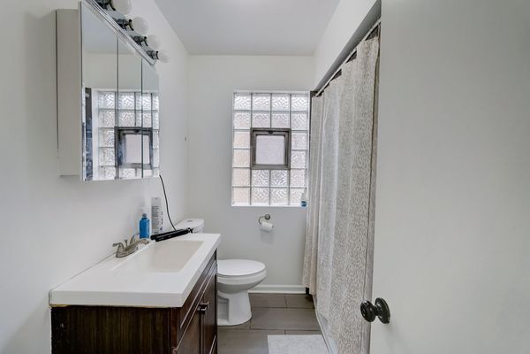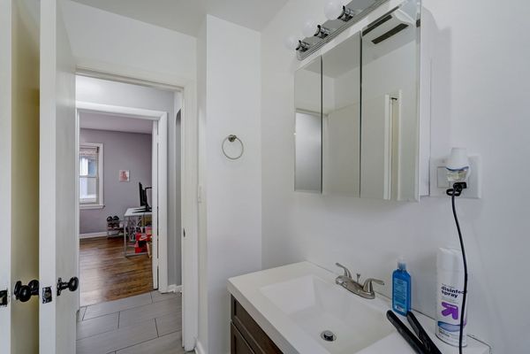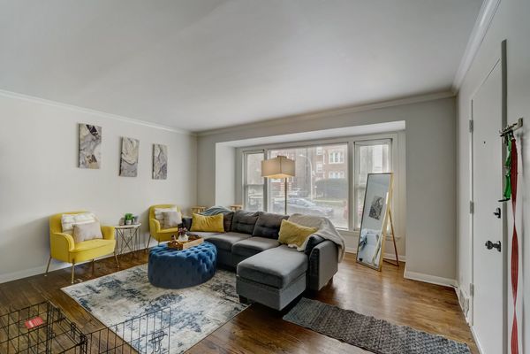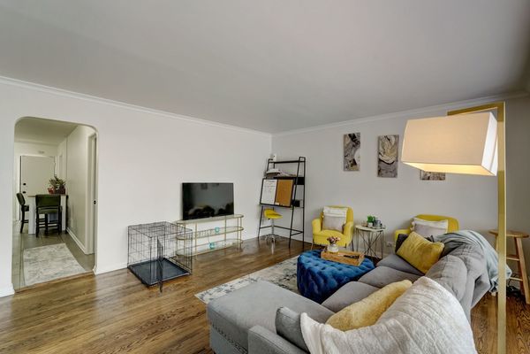8733 S Harper Avenue
Chicago, IL
60619
About this home
Why pay rent when you can live for free? This newly remodeled 2 unit includes a finished basement that could serve as nonconforming bonus 3rd unit (includes bedroom, bathroom and kitchen). Located in Avalon Park, this property rests on a beautiful treelined block with pride of ownership. Basement unit (900 sq/feet) features 1 bedroom and is open concept with all new appliances and updated kitchen/bathroom, last rented for $1, 085/month! 1st floor (1, 100 sq/feet) features 2 bedrooms, den/office, living room, separate dining room, with updated kitchen/bathroom, currently rents for $1, 325/month. 2nd floor (900 sq/ft) currently rents for $1350/month, features 2 bedrooms, living room, with updated kitchen/bathroom.. All utilities separate! Building is in excellent condition! Walking distance to restaurants, shopping, public transit, and grocery. Five minute drive to major expressways. Ten minute drive to the beach. 20 minute drive to Downtown Chicago/Indiana. New Roof installed May 2021; New sewage check valve and catch basin installed in June 2020; Separate electric panels installed in Feb 2021. Awesome turn key opportunity for investor seeking cashflow or homeowner seeking minimal expenses! AC mechanicals are in place, you just need to purchase the condensers. Purchase includes ring alarm system (4 solar panels and 4 ring cams). All appliances included! Coined laundry and detached 2.5 car garage.
