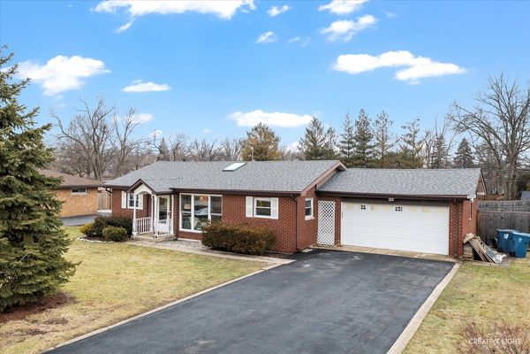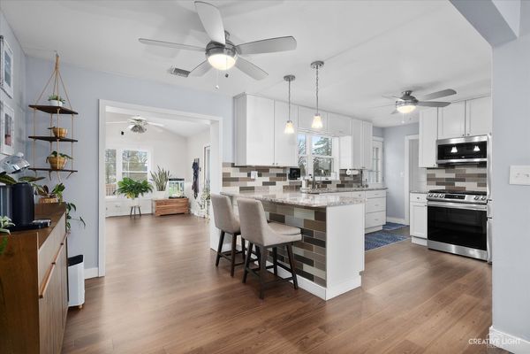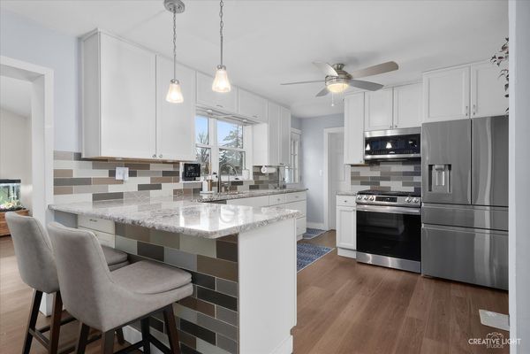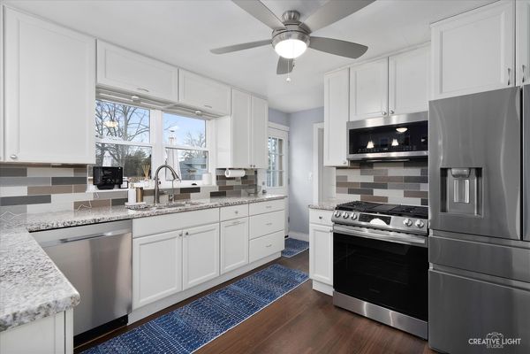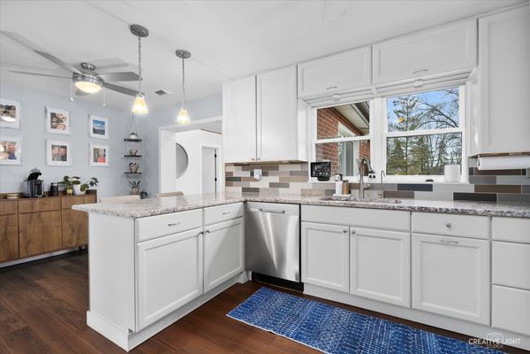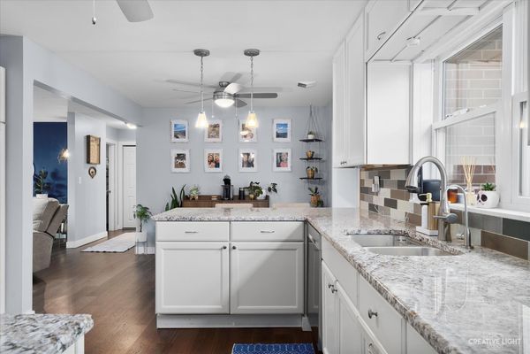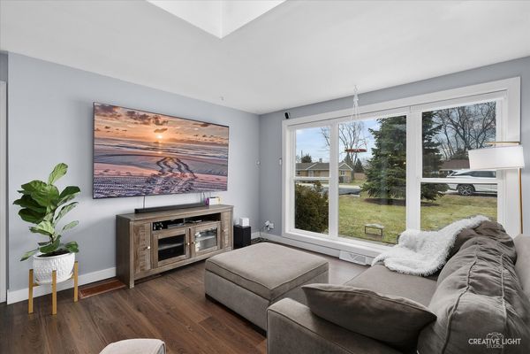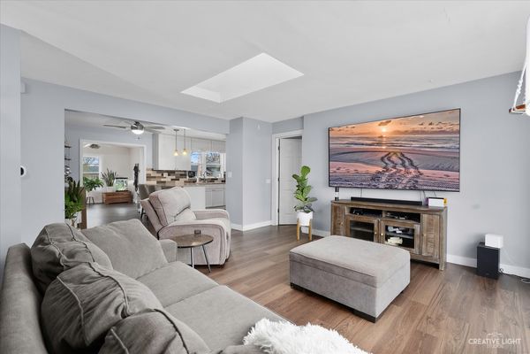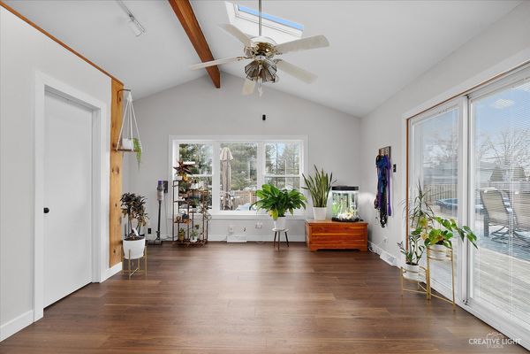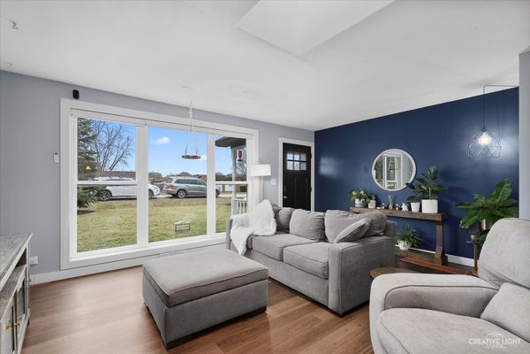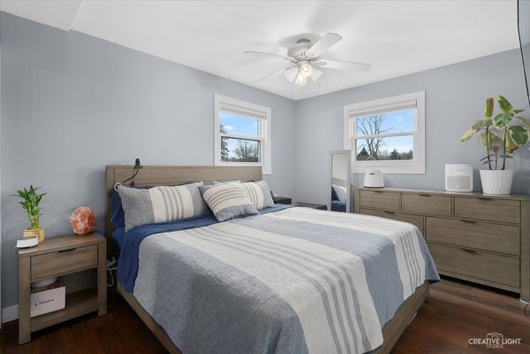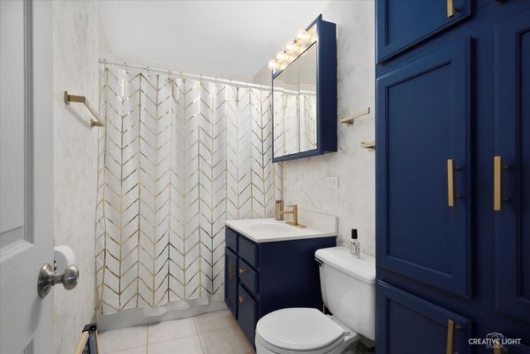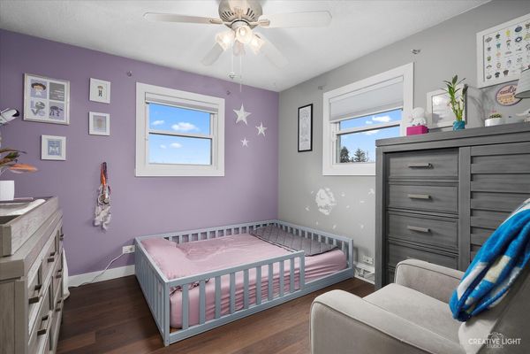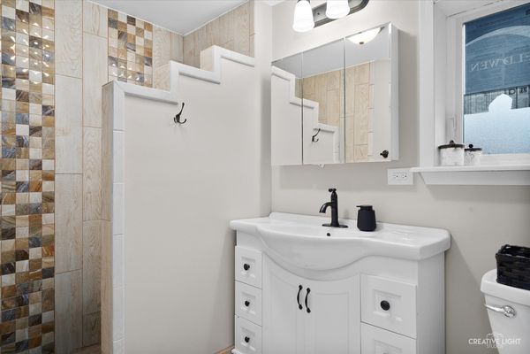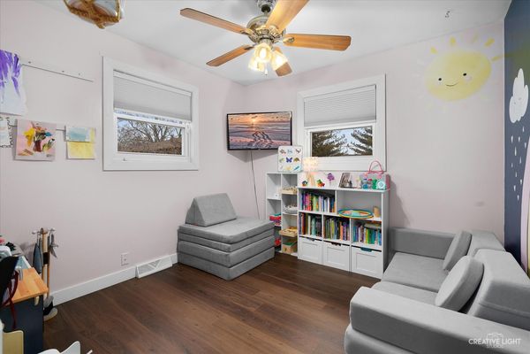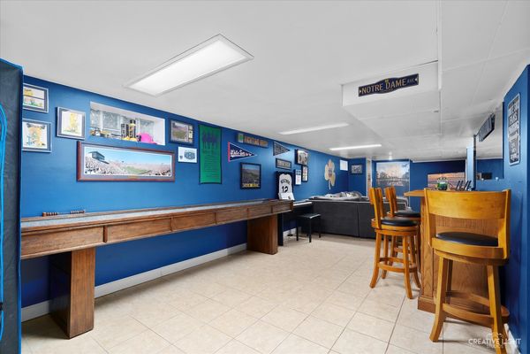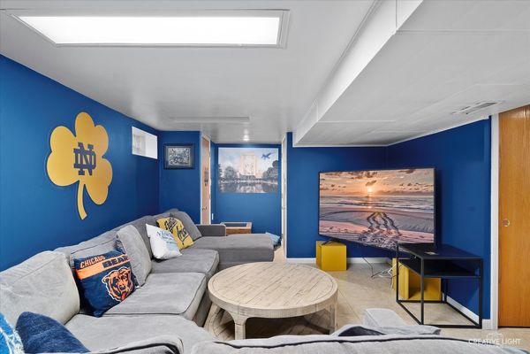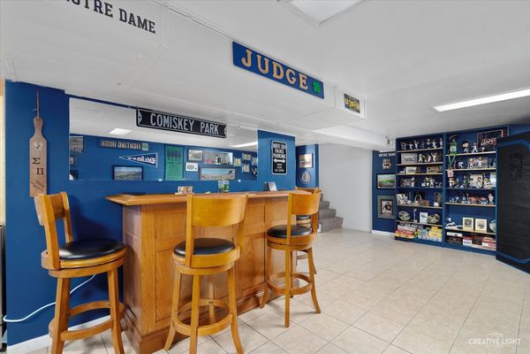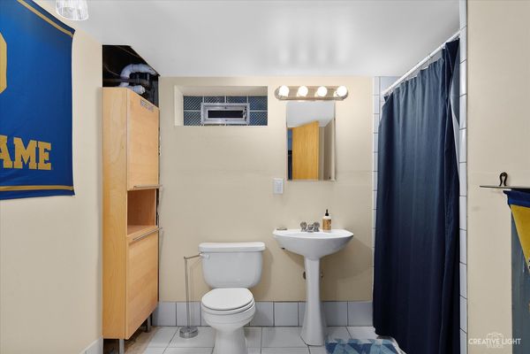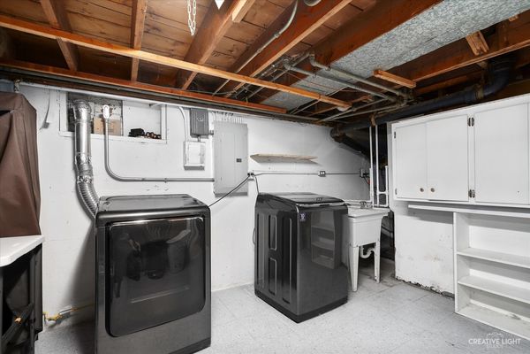8728 W 96th Place
Palos Hills, IL
60465
About this home
Welcome to your stylish sanctuary at 8728 W. 96th Place, Palos Hills! This contemporary residence boasts three bedrooms, three bathrooms, and a finished basement with a den and recreational room, providing ample space for both comfort and entertainment.Step into the heart of the home, where the updated white kitchen steals the spotlight. Adorned with modern finishes, including sleek countertops, stainless steel appliances, and pristine cabinetry, this culinary haven is as functional as it is aesthetically pleasing. The open layout seamlessly connects the kitchen to the main living area, creating a welcoming space for gatherings and daily living.The main level has been transformed with new floors and doors, adding a touch of sophistication and cohesiveness throughout. Natural light floods the living spaces, enhancing the bright and airy atmosphere. The three bedrooms offer peaceful retreats, while the three bathrooms showcase contemporary design and convenience.Venture downstairs to discover the finished basement, where a den provides an ideal space for a home office or additional bedroom. The recreational room is perfect for movie nights, game days, or simply unwinding after a long day. As you step outside, a private backyard oasis awaits, offering a tranquil escape for relaxation or outdoor activities including a pool and hot tub. Whether you're enjoying morning coffee on the patio or hosting a barbecue with friends, this outdoor space is sure to become a favorite retreat.Located in a friendly neighborhood, this move in ready home is conveniently situated near schools, parks, and shopping centers. With its updated features, spacious layout, and versatile basement, this home is the epitome of modern living. Don't miss the chance to make this your own - schedule a showing today and experience the charm of this beautifully appointed residence! Some "news" include Roof and fence in 2021, deck 2023, main level floors and doors 2023, pool 2022, appliances 2022, updated electrical 2022.
