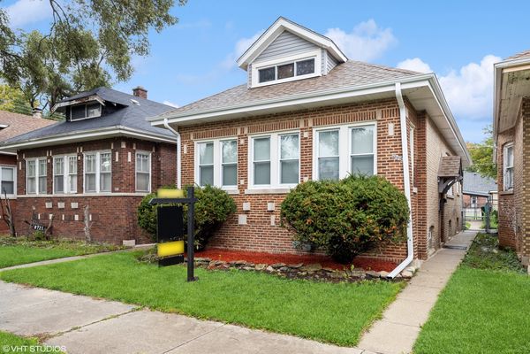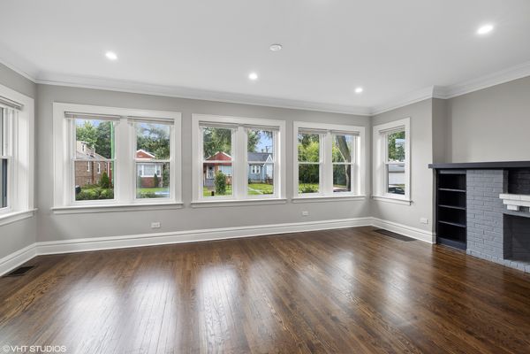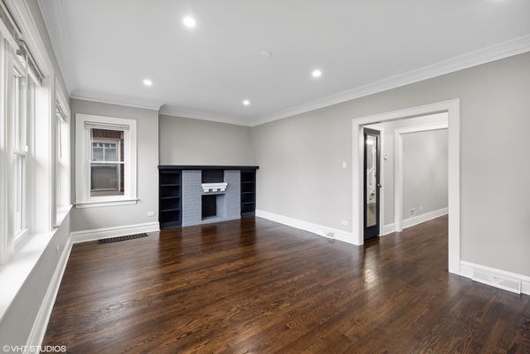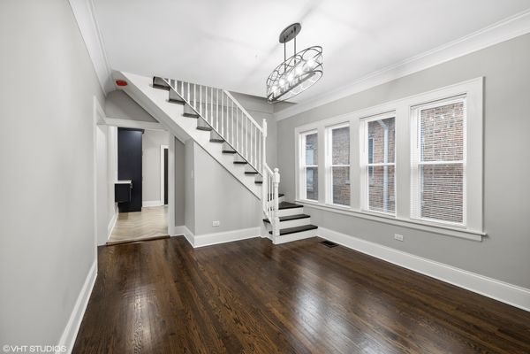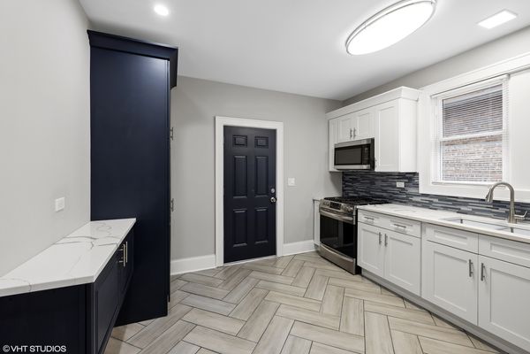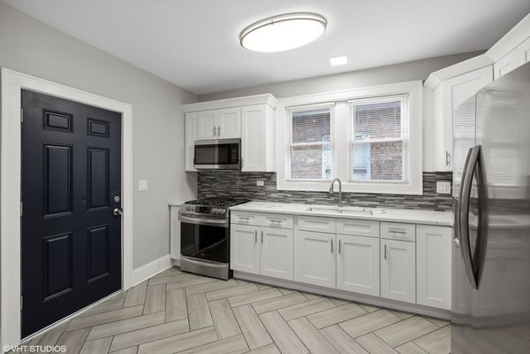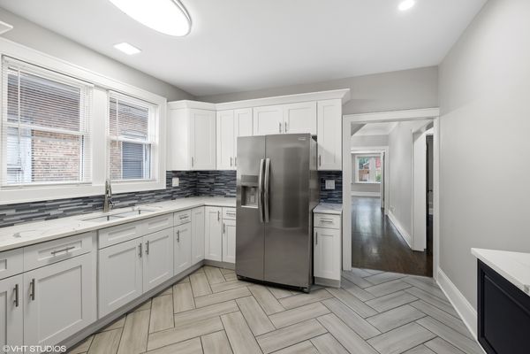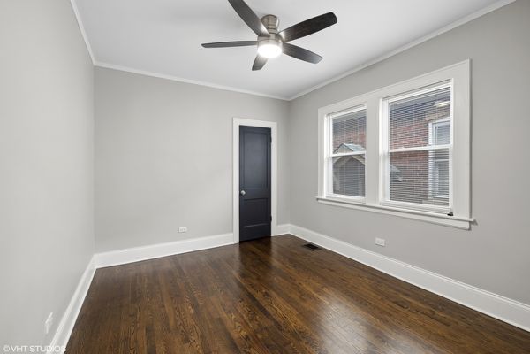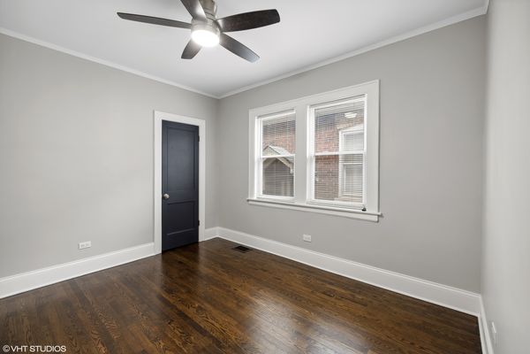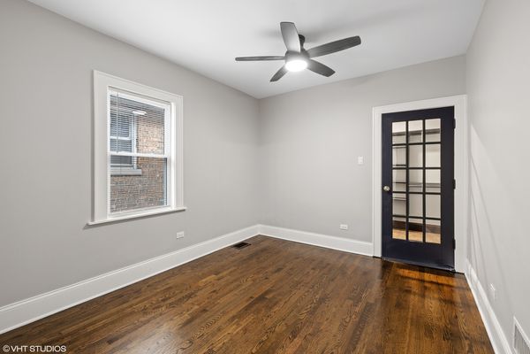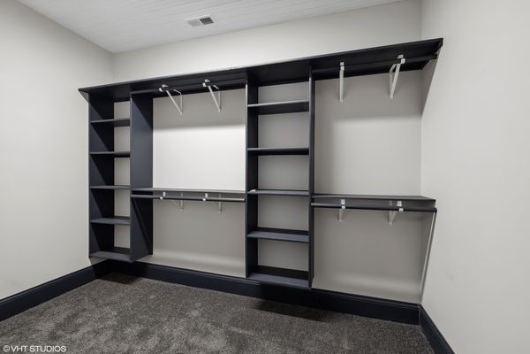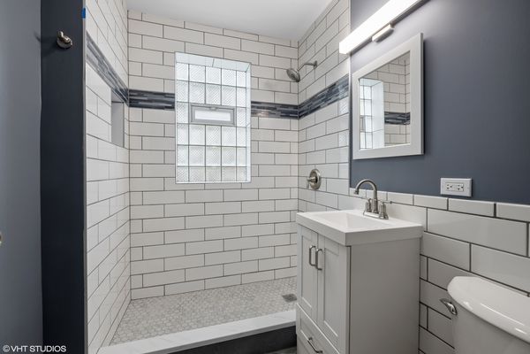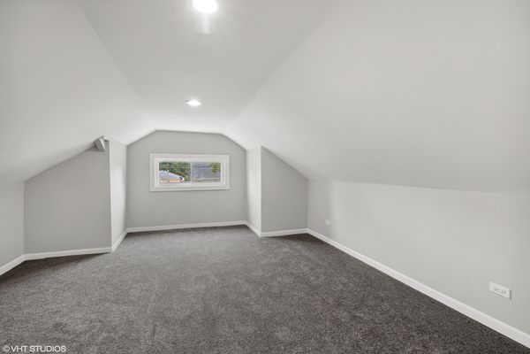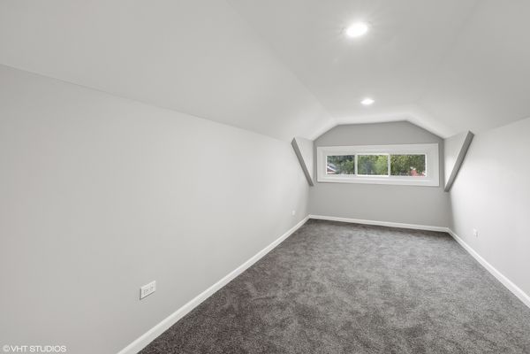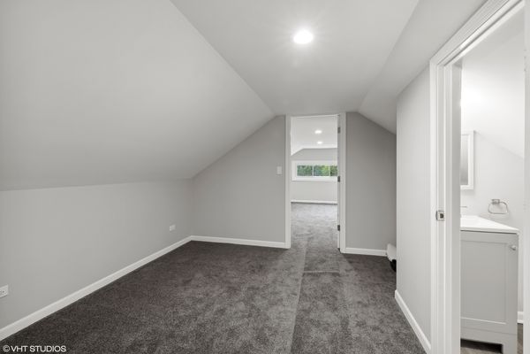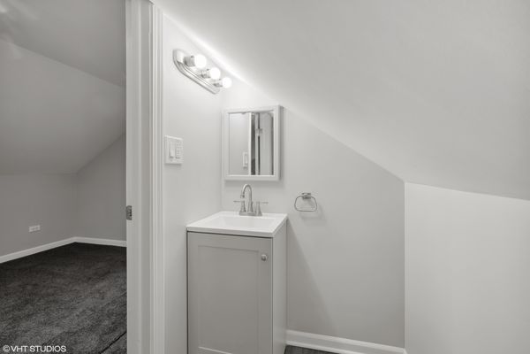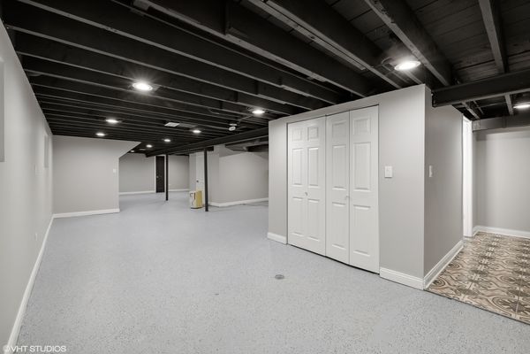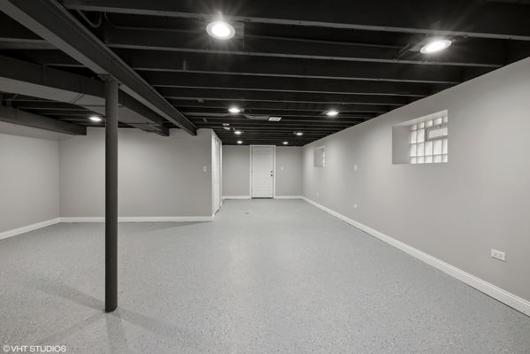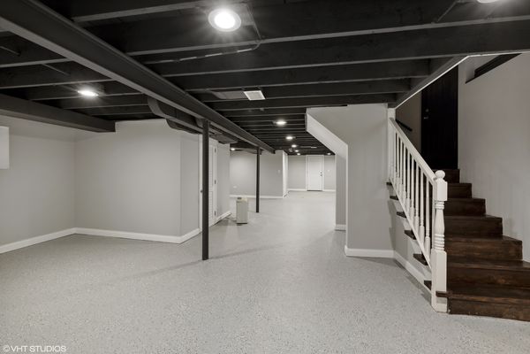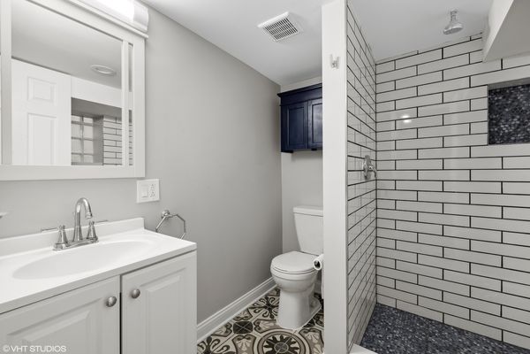8723 S Parnell Avenue
Chicago, IL
60620
About this home
Welcome to this stunning and newly remodeled 4 bedroom, 2.5 bathroom home located in the Auburn Gresham neighborhood of Chicago. From the moment you head inside, you'll be impressed by the exquisite details and craftsmanship found throughout this bungalow-style residence. As you enter, you'll immediately notice the elegant hardwood floors that flow effortlessly throughout the main living areas. The spacious and inviting living room is perfect for entertaining or simply relaxing by the cozy fireplace. An abundance of natural light fills the room, creating a warm and inviting atmosphere. The recently renovated kitchen is an absolute showstopper. Featuring brand-new stainless steel appliances and ample countertop space, this culinary haven will delight any chef. The adjacent dining area provides the perfect setting for intimate family gatherings or hosting friends for dinner parties. The primary bedroom boasts a generously sized walk-in closet, offering plenty of storage space for your wardrobe. The bathroom is luxurious and features modern fixtures and finishes. The lower lever boasts an open floor plan, offering endless possibilities to create the space of your dreams. Additionally, the lower level includes a bathroom, providing extra comfort for guests or family members This home also offers a 2-car detached garage with a convenient carport, ensuring that your vehicles are protected from the elements year-round. The outdoor space is equally impressive, with a deck perfect for entertaining. Additional highlights include a first-floor full bathroom for added convenience, new central air and furnace, and a fresh tuck coating that enhances the durability and aesthetic appeal of the exterior. Located in a sought-after neighborhood with easy access to schools, parks, and major highways, this home is truly a gem. Don't miss the opportunity to make this gorgeous bungalow your new home. Schedule your showing today and see all that this property has to offer.
