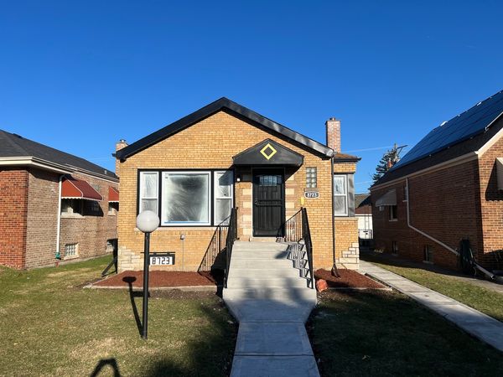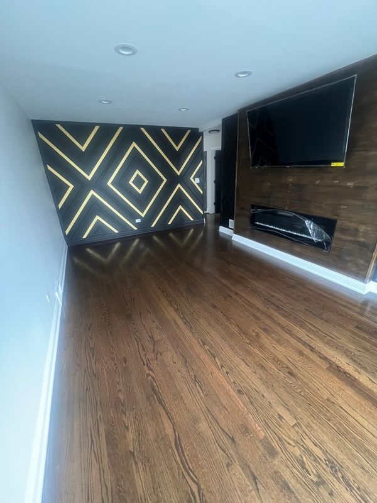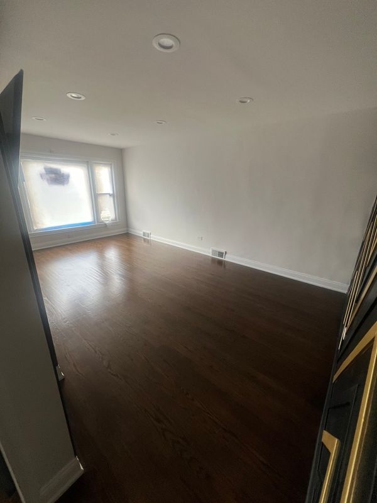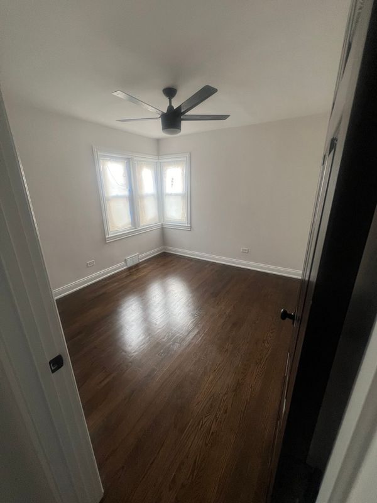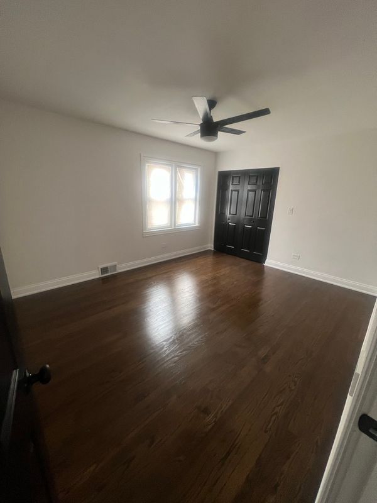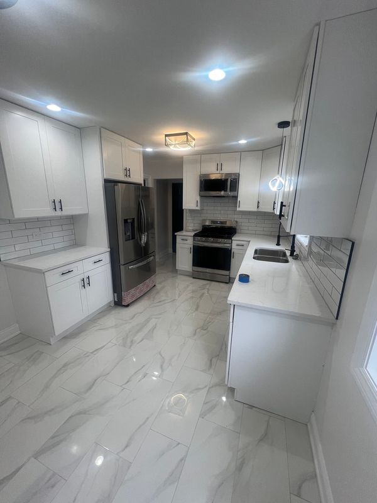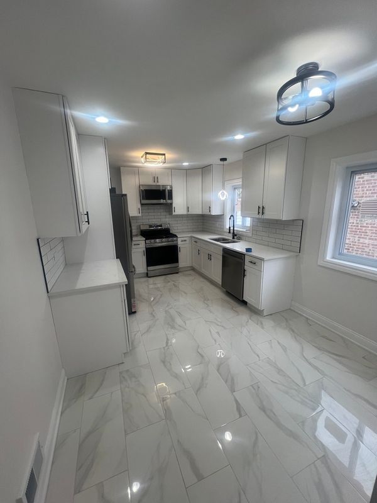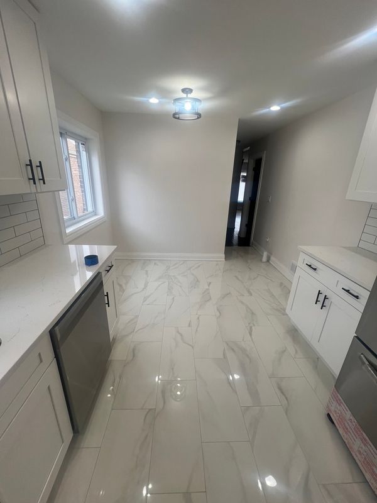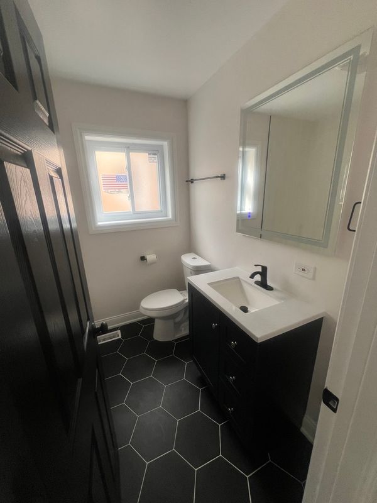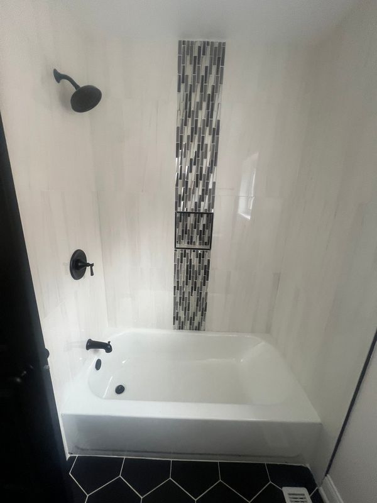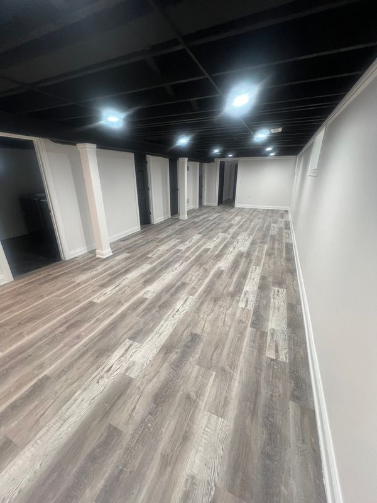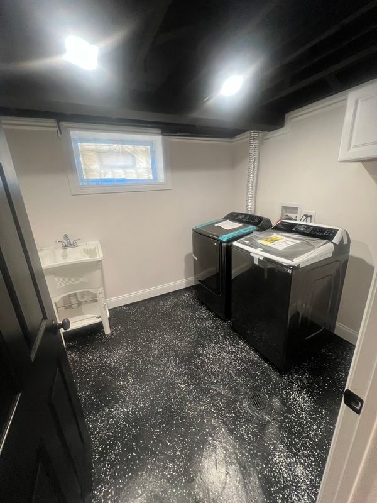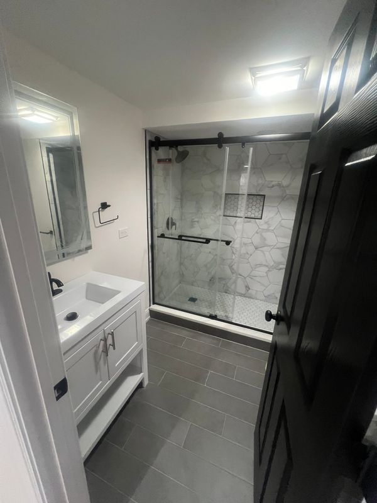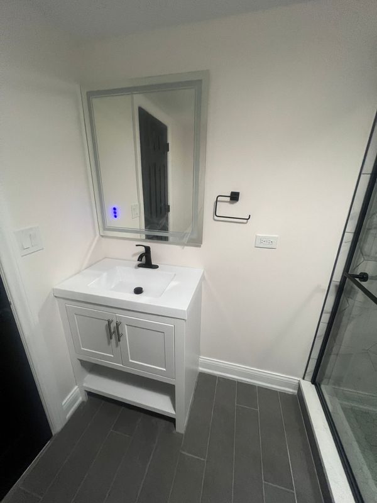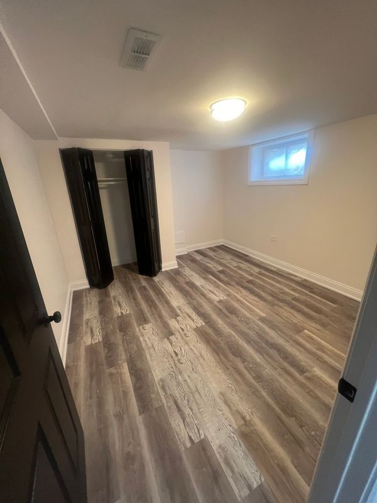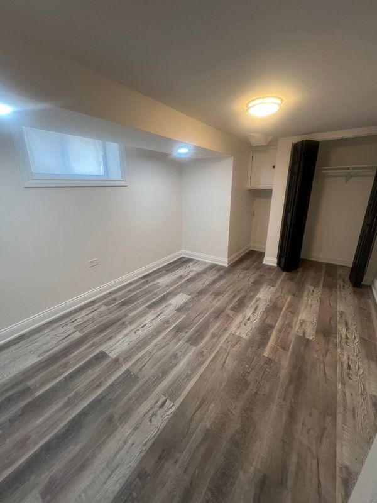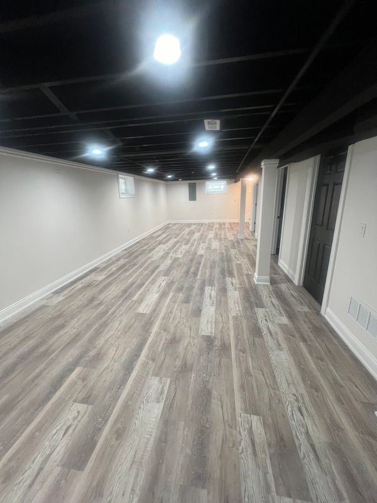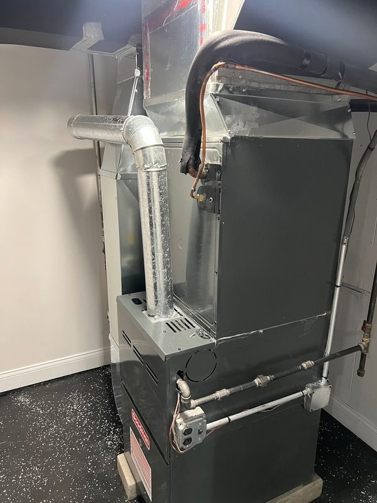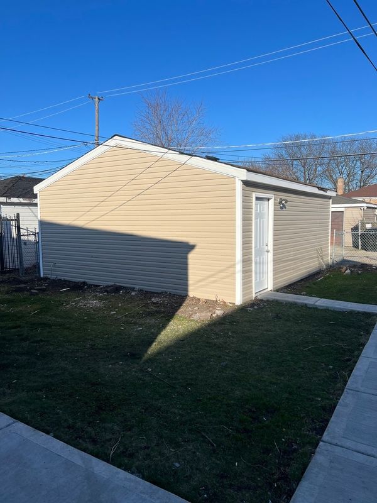8723 S Dorchester Avenue
Chicago, IL
60619
About this home
Nestled in the heart of the Calumet Heights neighborhood of Chicago, the esteemed residence awaits a new owner. This charming semi-detached property, recently renovated from top to bottom, offers a blend of modern amenities and spacious living suitable for a variety of lifestyles. Inside, this home boasts five generously sized bedrooms and two bathrooms, ensuring ample space for both family and guests. The renovation includes newly installed Samsung appliances, a testament to the home's commitment to quality and convenience. The kitchen, a chef's delight, invites culinary exploration and family gatherings. For added peace of mind, a drain tile system with a sump pump has been installed in the basement, protecting the home from water damage and providing a healthy living environment. The property also features new windows, a new roof, and a new 2-car garage, enhancing both its curb appeal and functionality. Entertainment is readily available with the inclusion of a 65-inch television and a matching 65-inch electric fireplace, creating a cozy atmosphere for relaxing evenings at home. The updated electrical system, new furnace, and AC unit ensure comfort throughout the seasons, while the new homeowners will also benefit from a comprehensive home warranty. Situated in a vibrant area of Chicago, this property combines the convenience of city living with the tranquility of a residential neighborhood. The complete renovation, paired with high-value additions, makes this an exceptional opportunity for discerning buyers seeking a move-in-ready home in an inviting community.
