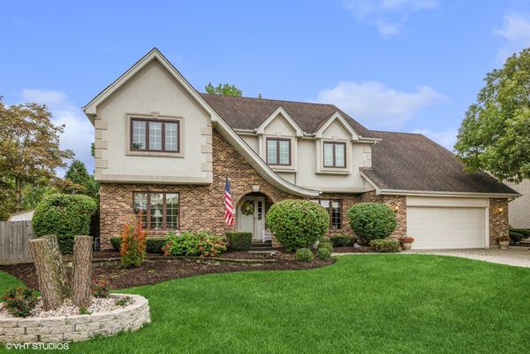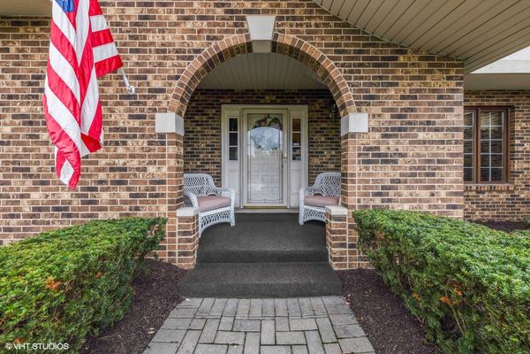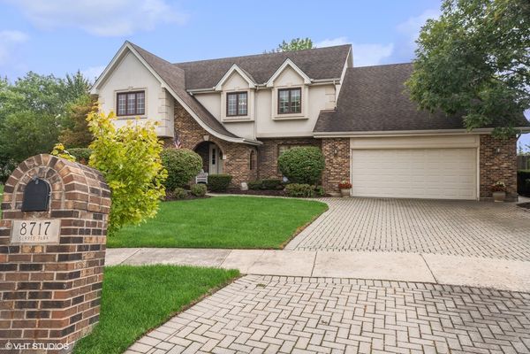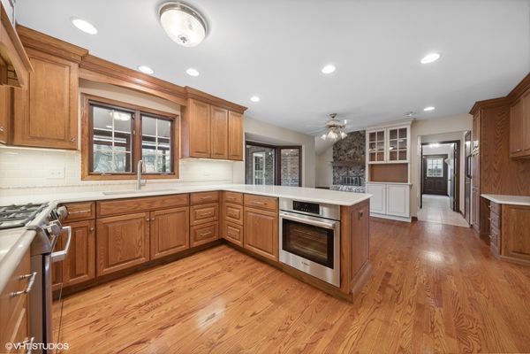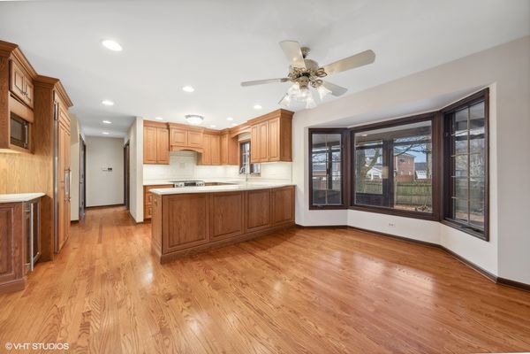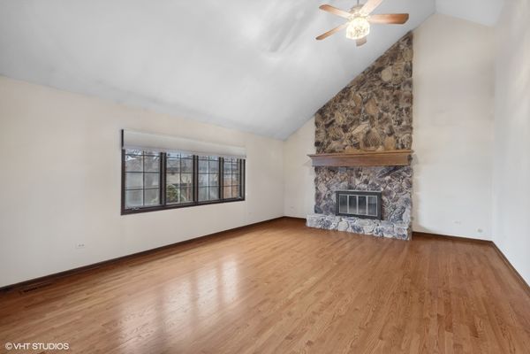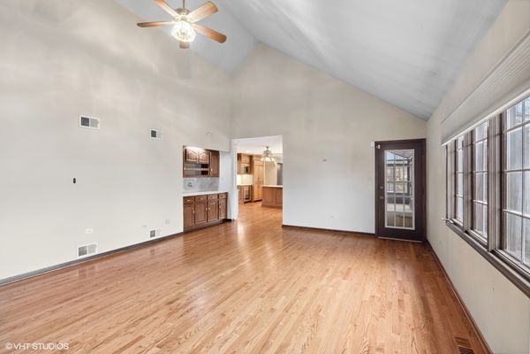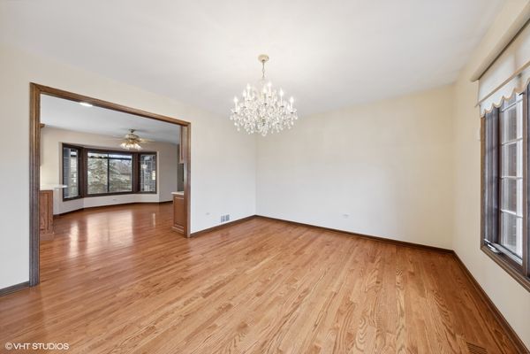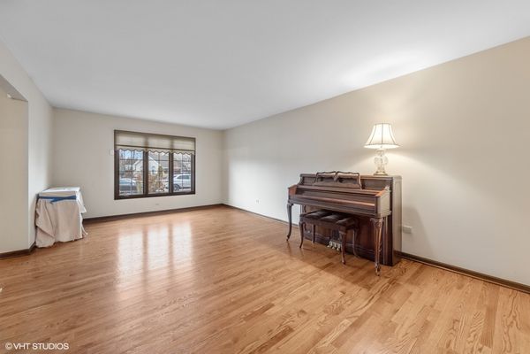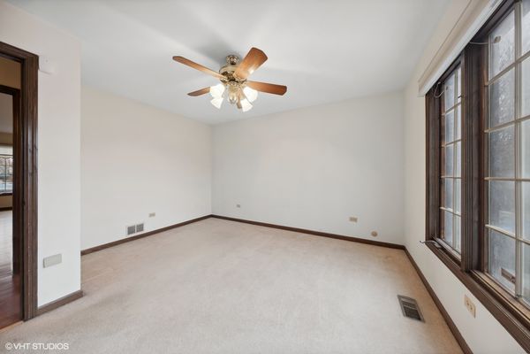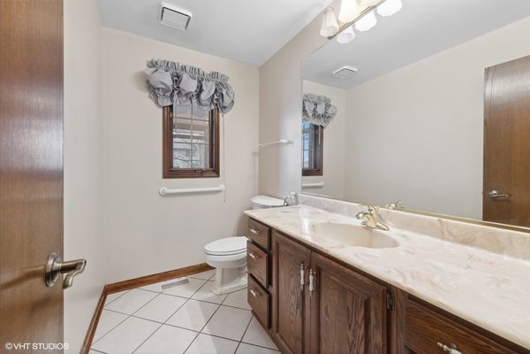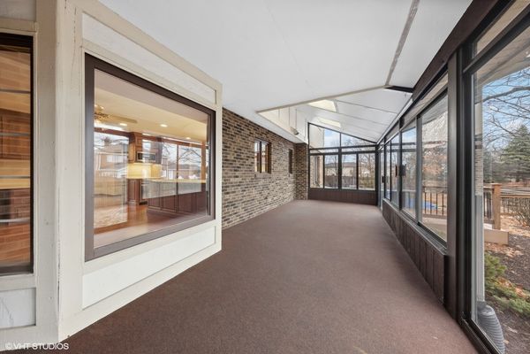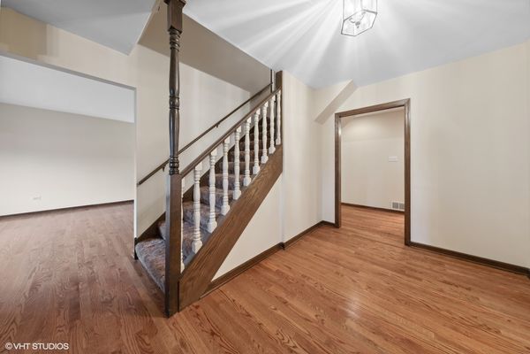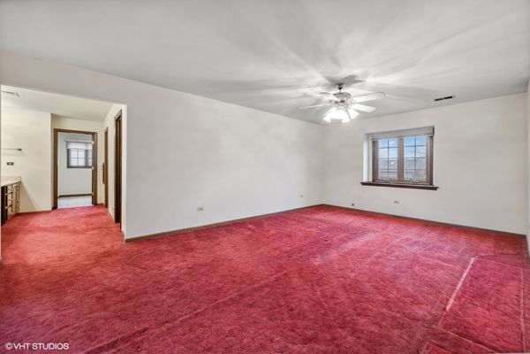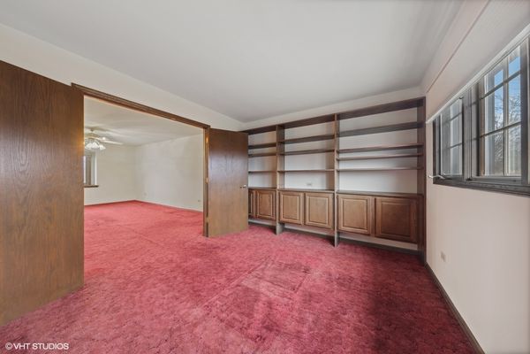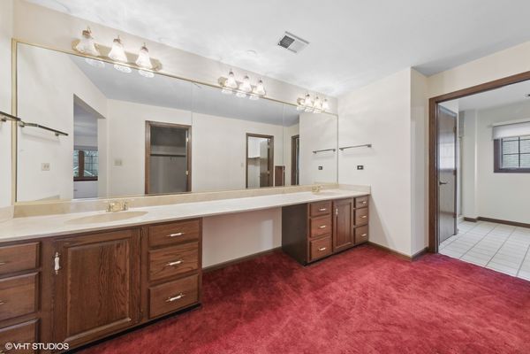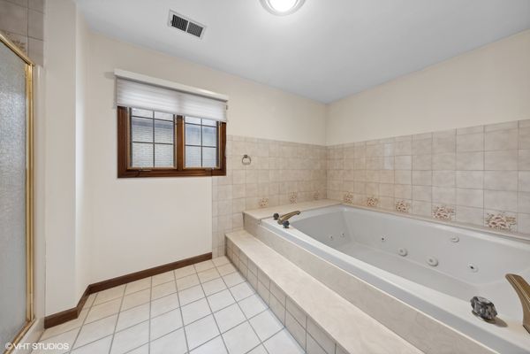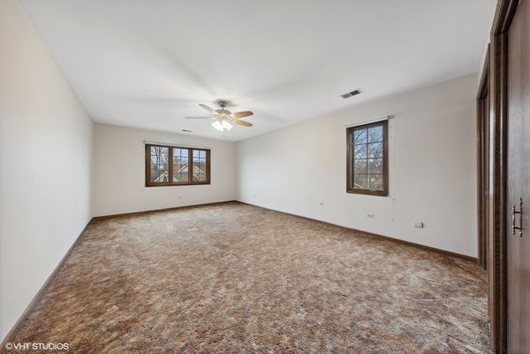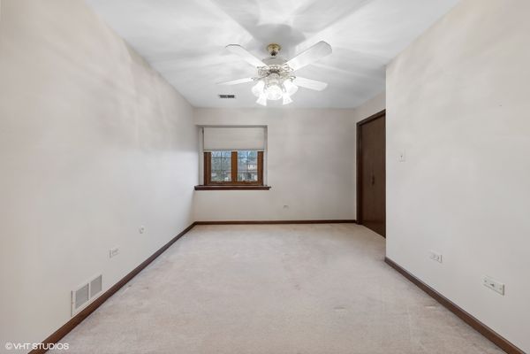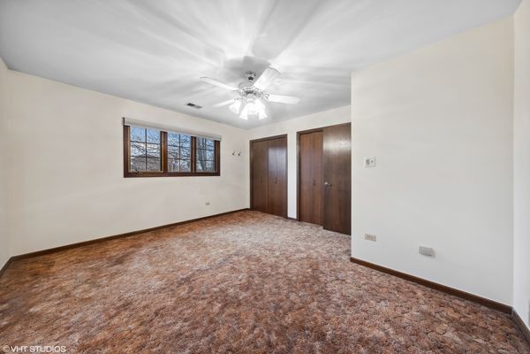8717 Surrey Park
Palos Hills, IL
60465
About this home
Nestled on a quiet cul-de-sac this sprawling 4 bedroom, 2.5 bath home presents an excellent opportunity to create your dream home! This solid and well constructed home features an in-ground pool, vaulted ceilings in the family room with a cozy fireplace, a newer renovated kitchen and so much more. The main floor boasts beautiful hardwood flooring and offers spacious living areas including a large living room, family room, study, three season room and a separate formal dining room. The kitchen is a chef's delight, equipped with a subzero refrigerator, beverage cooler, ample counter space, custom cabinetry, breakfast area and mudroom. Upstairs, you'll find four generously sized bedrooms with abundant closet space and a large full size bathroom for three of the four bedrooms to share. The primary suite is a true oasis, featuring a spacious layout, a separate private office with built-ins, his and her walk-in closets and an enormous en-suite bathroom. On the lower level, the massive finished basement further contributes to the entertainment possibilities of this home with multiple recreation rooms, wet bar and wine cellar without sparing storage space. Living extends outdoors where the in-ground pool adds an extra touch of luxury and relaxation to your living experience and offers your own private retreat right in your own backyard. This property offers a perfect canvas to customize your dream home, creating a space that seamlessly blends comfort and modern elegance to enjoy for a lifetime!
