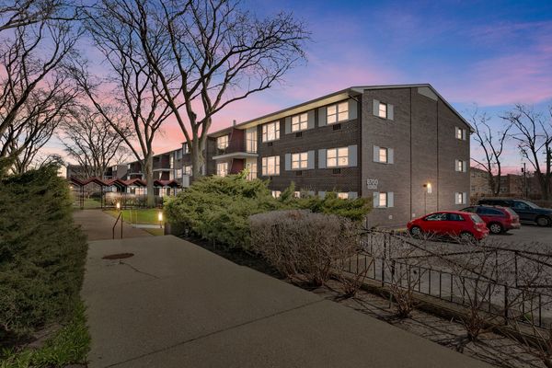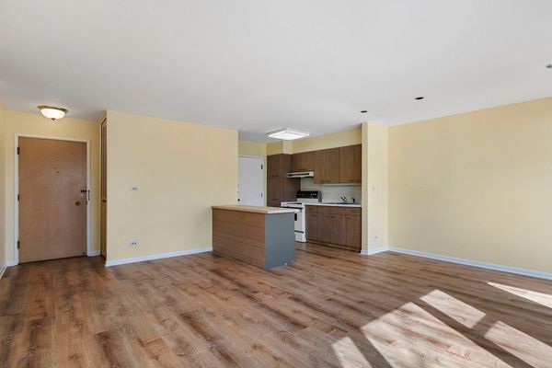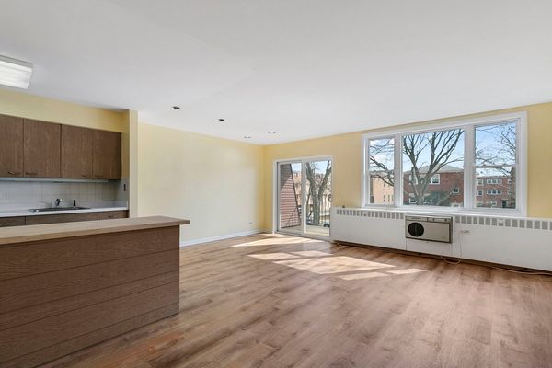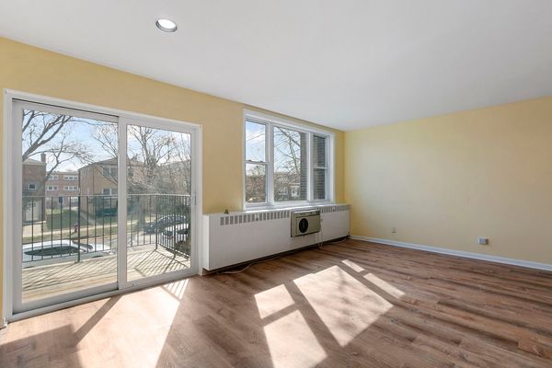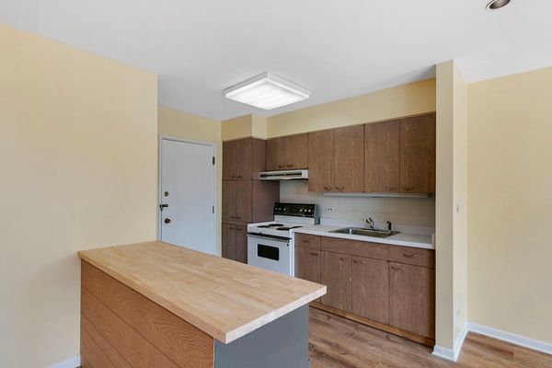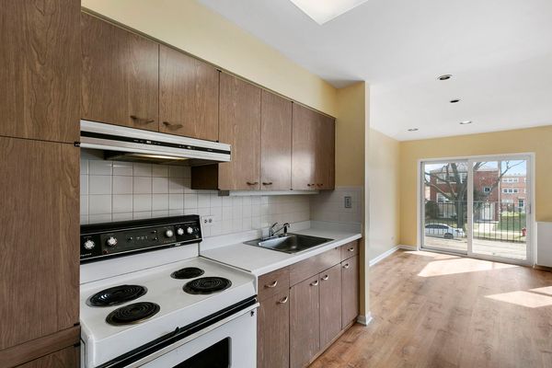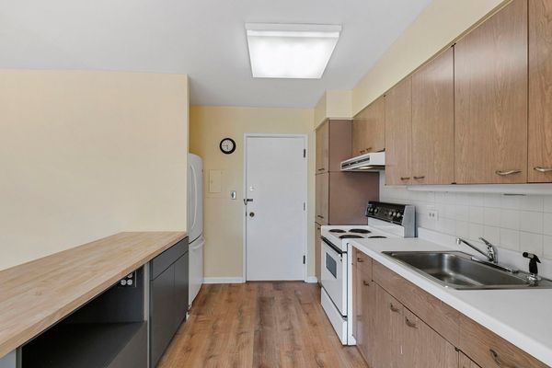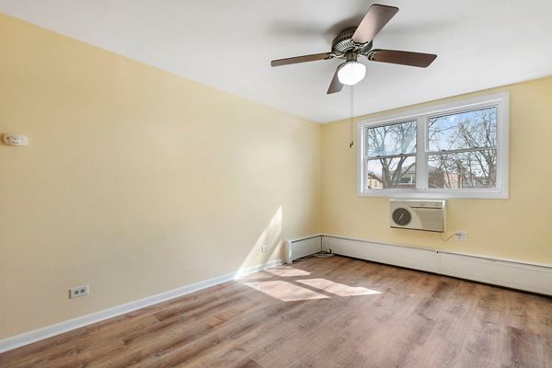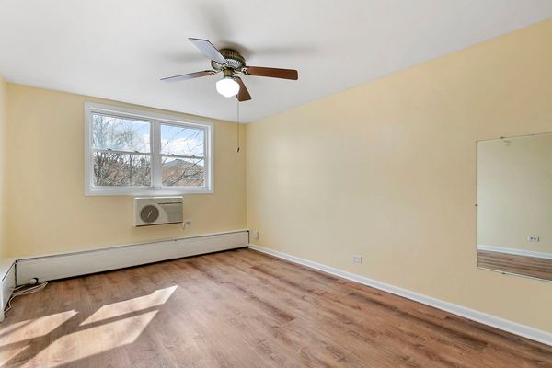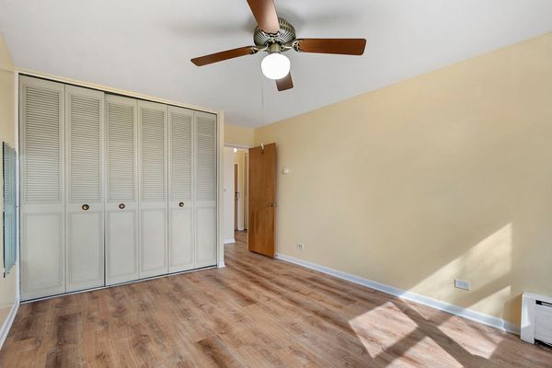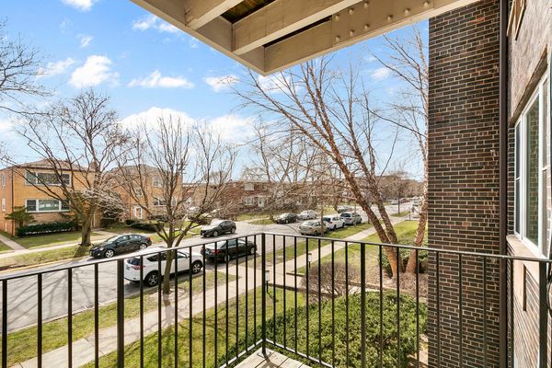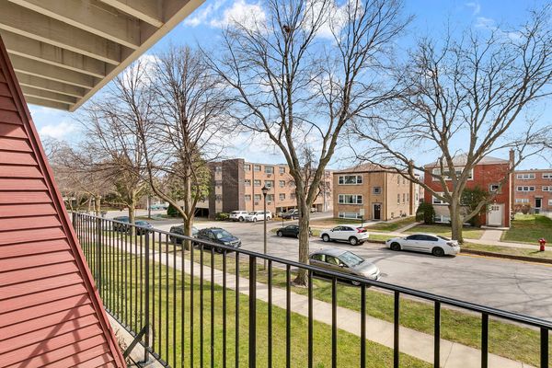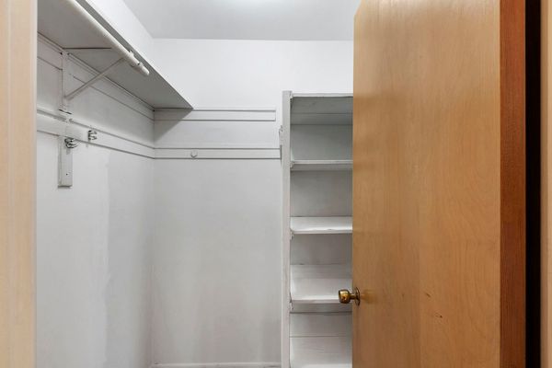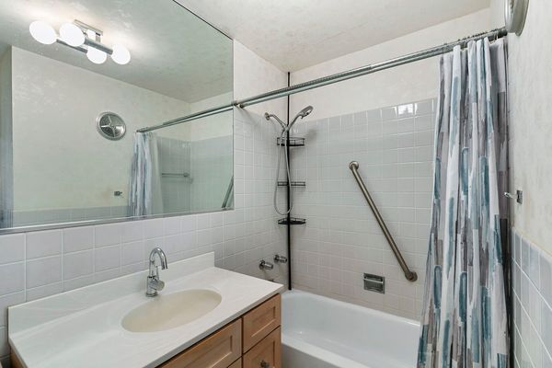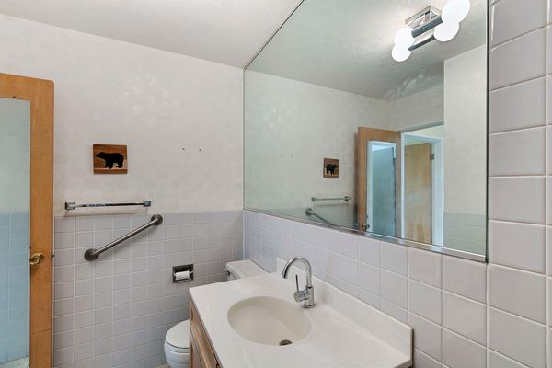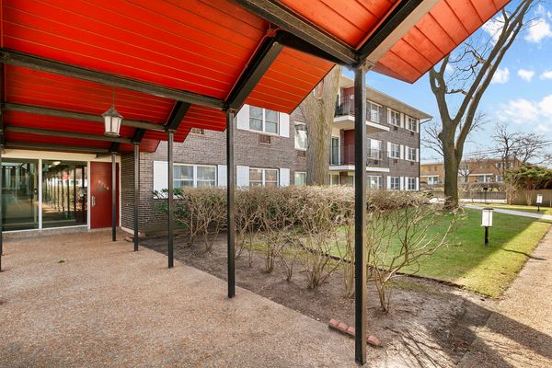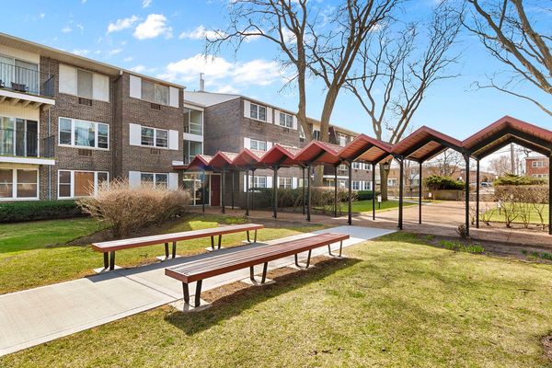8710 Skokie Boulevard Unit 2F
Skokie, IL
60077
About this home
This delightful 1 bedroom, 1 bath condo combines comfort and convenience in one stunning package. As you step inside, you'll be greeted by an open floor plan that seamlessly connects the living space, making it perfect for entertaining and everyday living. The heart of this home is undoubtedly the kitchen, which has been meticulously updated to meet the needs of modern living. Enjoy the sleek, updated cabinets that offer ample storage for all your culinary needs. The updated floors throughout the condo add a touch of elegance and are designed for easy maintenance and durability. Natural sunlight floods the space, highlighting the spacious living area and bedroom. The large windows have been recently updated, not only enhancing the aesthetic appeal but also improving energy efficiency. Step outside onto your private balcony, a serene retreat perfect for morning coffees or unwinding in the evening. The bedroom is a spacious sanctuary, offering a tranquil space to relax and rejuvenate. Storage will never be an issue, as this condo boasts plenty of storage options to keep your living space organized and clutter-free. Located in a desirable neighborhood, this condo is close to local amenities, shopping, and dining options, making it an ideal choice for those seeking convenience and quality of life.
