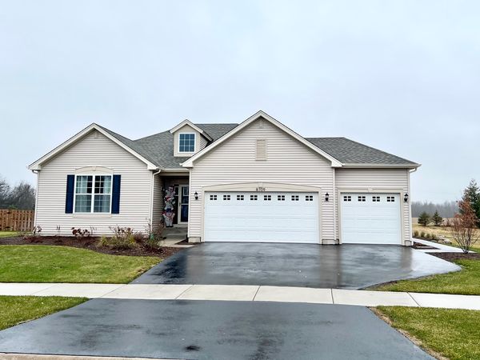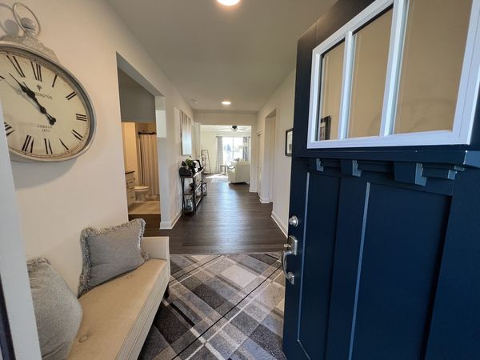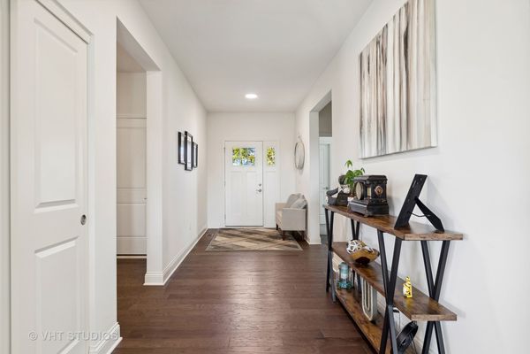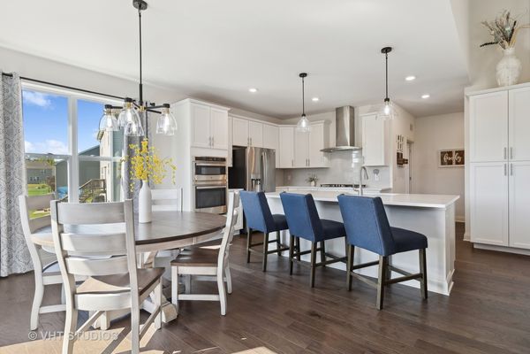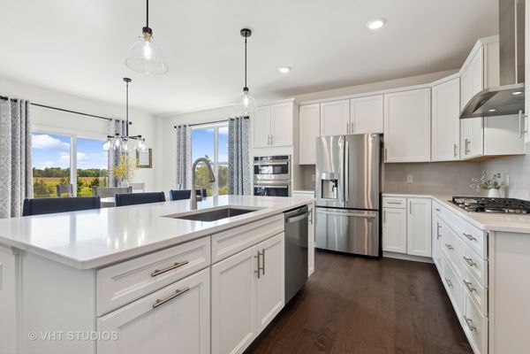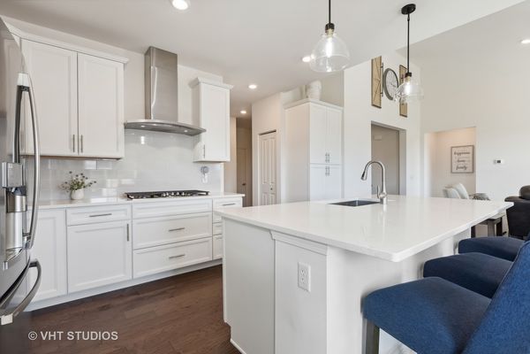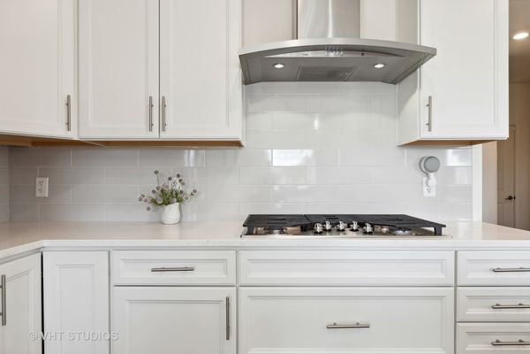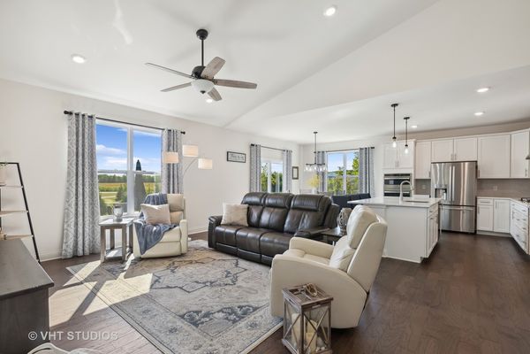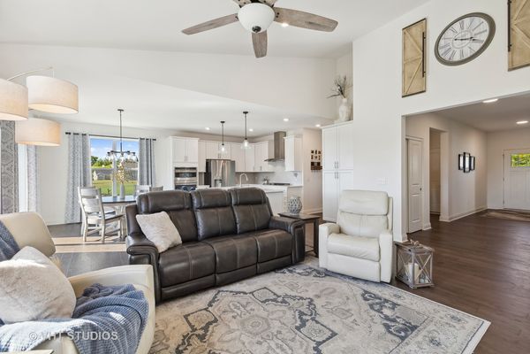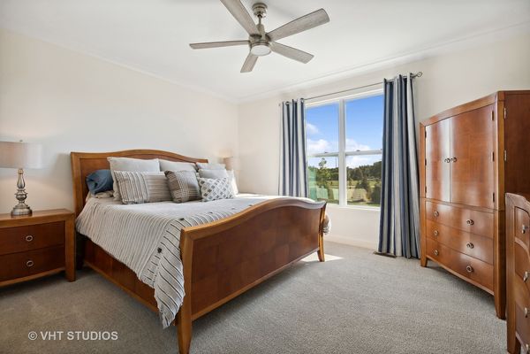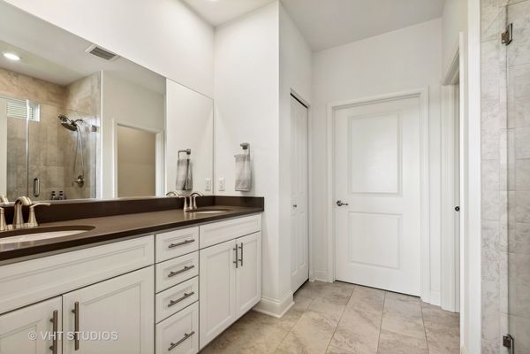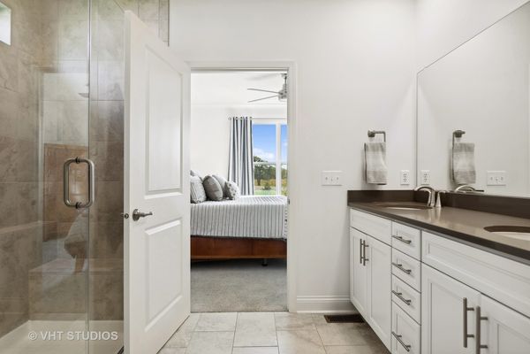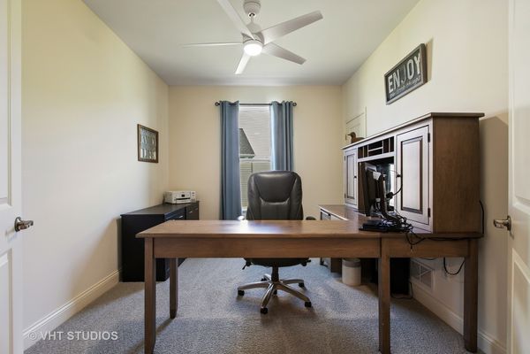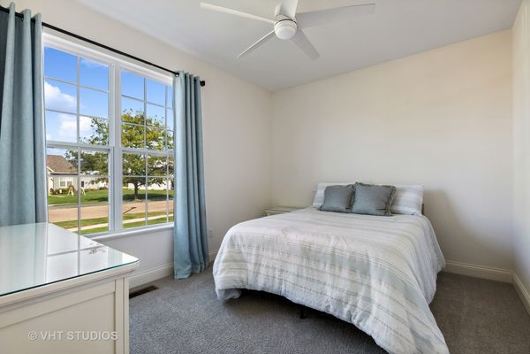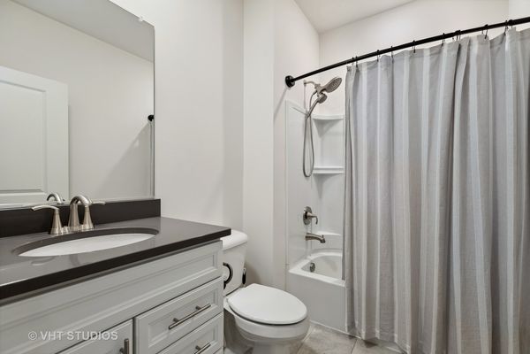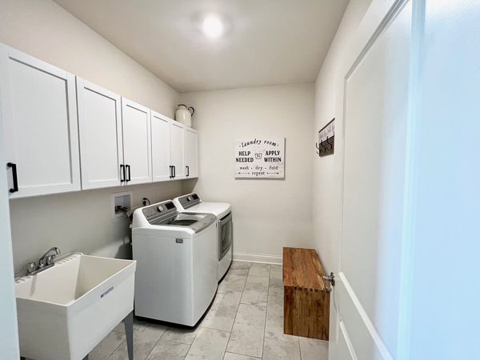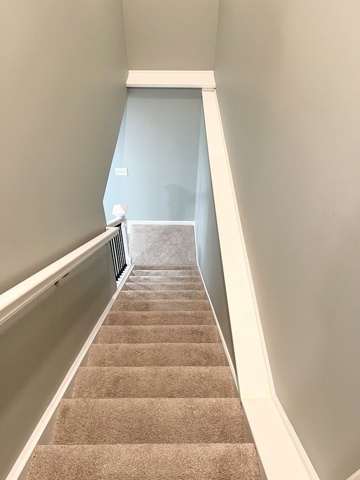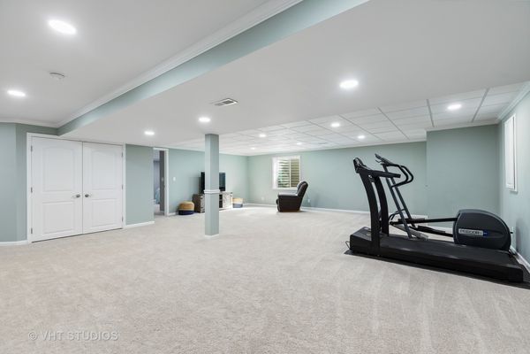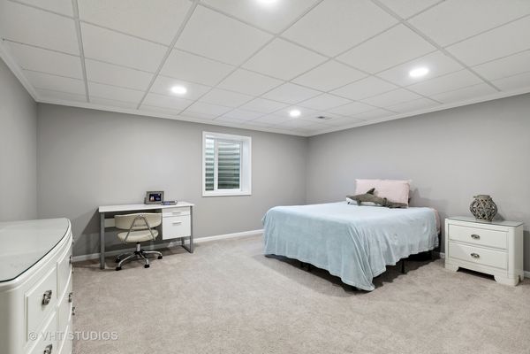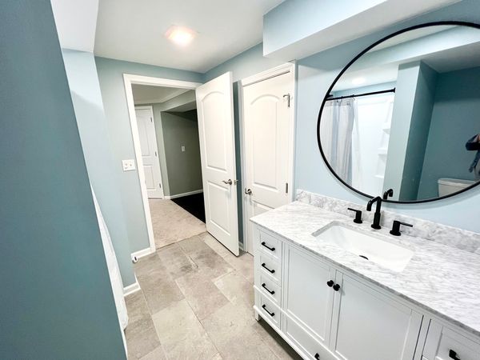8709 Sedge Meadow Drive
Wonder Lake, IL
60097
About this home
STUNNING RANCH home with a Modern OPEN FLOOR PLAN, 3+1 Bdrms., 3-CAR Garage, Beautifully Finished Basement, New patio, professional landscaping, and all the finer finishes. IT CHECKS ALL THE BOXES. Better than NEW, as literally everything is finished for you to SIMPLY MOVE IN. Nestled on a quiet street in Meadows of West Bay, a neighborhood with lake rights and a private gated boat launch, meandering walking paths and a park, offers an ideal lifestyle. Entertaining is a breeze with a generous kitchen that boasts white shaker cabinetry, sleek white quartz tops, an oversized island and eat in table area. All of this opens to a VAULTED family room, filled with abundant natural light and backyard views. Enjoy low maintenance, on-trend hardwood wide plank flooring and 10 ft. ceilings throughout main living areas. Retreat to the adjacent primary suite, with a large walk-in closet, organized with a California closet system, and a dream bath, with an oversized step-in shower and bench seat, dual, quartz top vanity and water closet. The 3rd bedroom is currently being used as an office, and has updated French Doors to add privacy. Step outdoors, to extended entertaining space with an amazing 16' x 36' stamped concrete patio, lush professional landscaping, walks that meander to front of house and a beautiful tree line on the property for privacy. Electric fence installed, but regular fences are allowed. The finished basement provides an add'l 1020 sq. ft. of attractive living space, with a generous rec room, 16 x 14 bedroom w/ large closets, a beautiful full bath, and fitness area. FAR TOO MANY updates to list here (see full list in add'l docs in MLS). Buyer will enjoy a transferrable structure warranty for remainder of 10 yrs. Hurry. This is a GEM! (Designer Select Upgrade Pkg when built/Sienna C floorplan/elev.)
