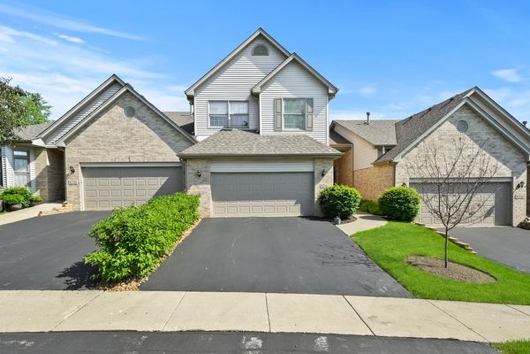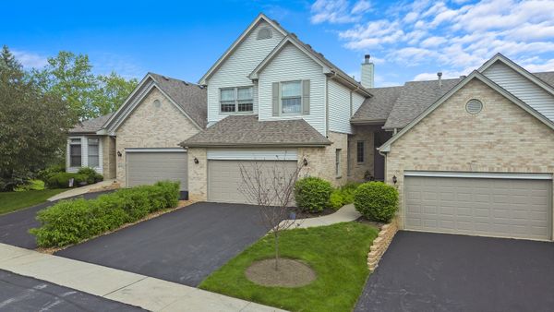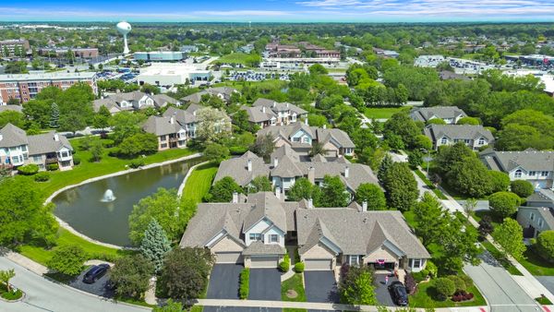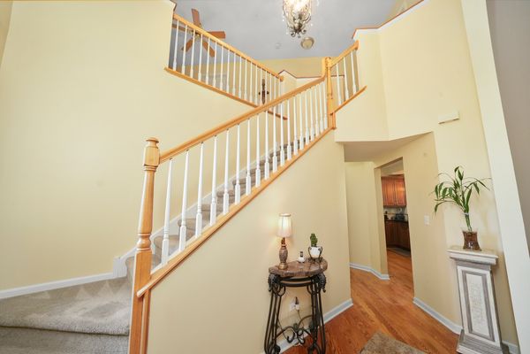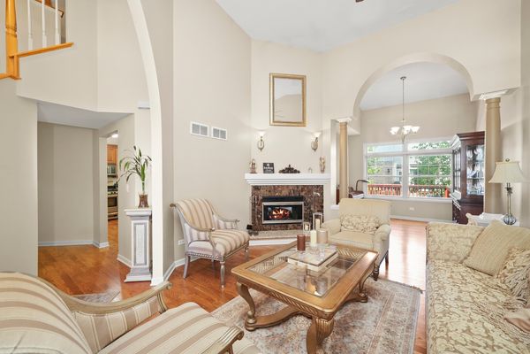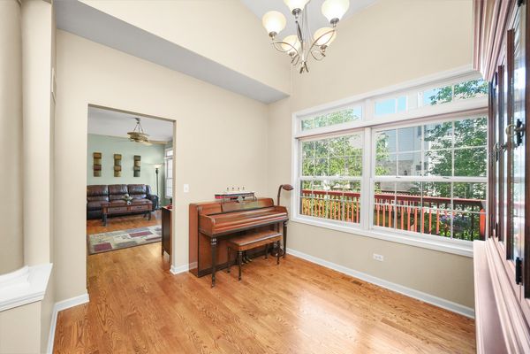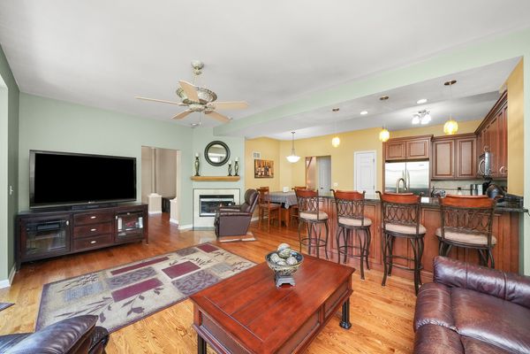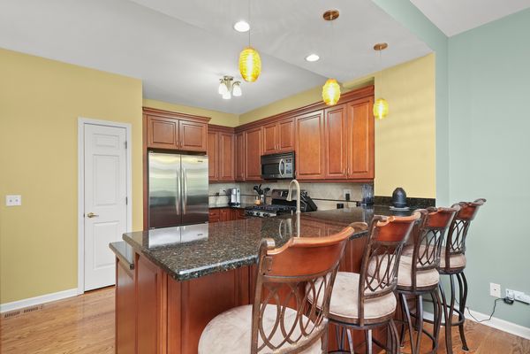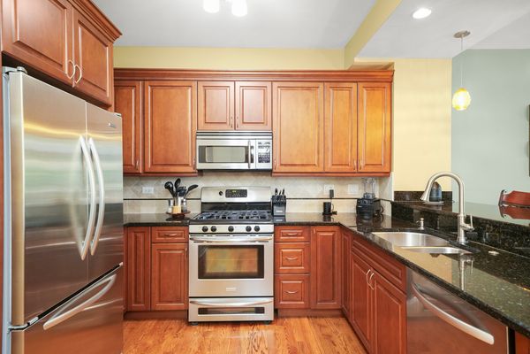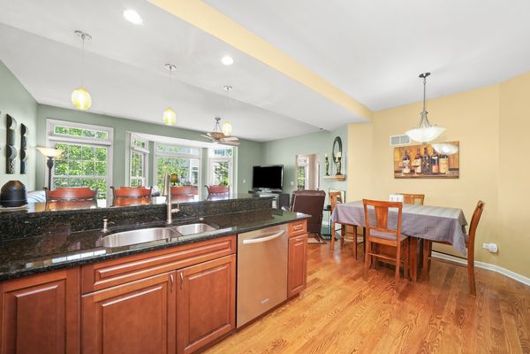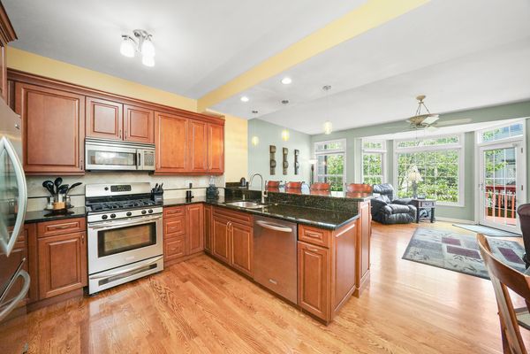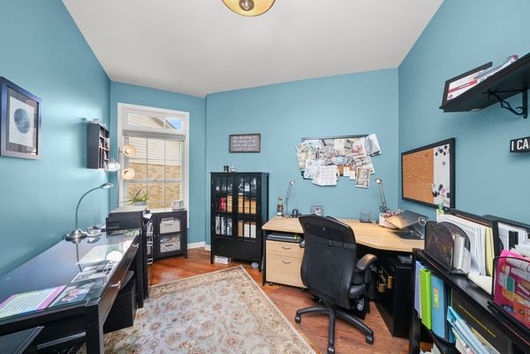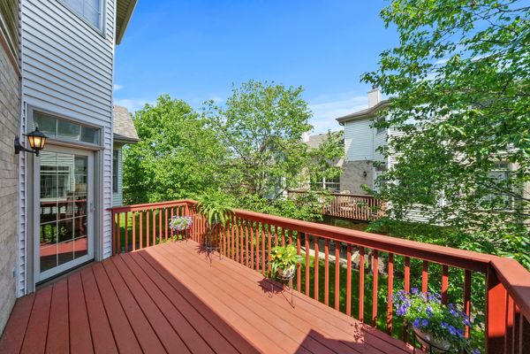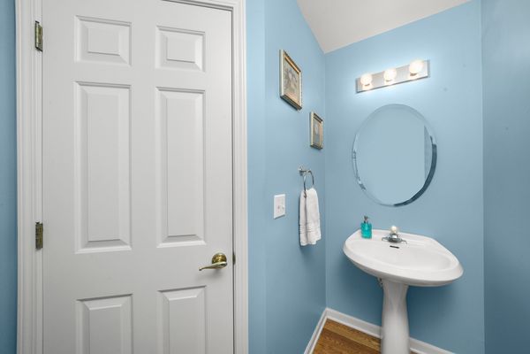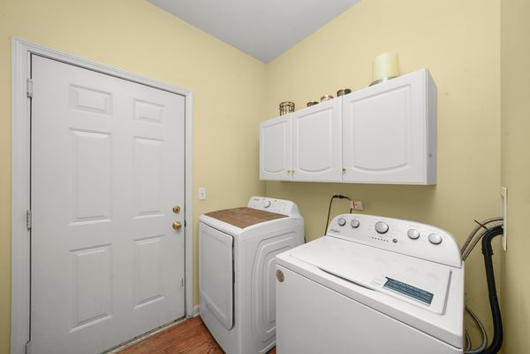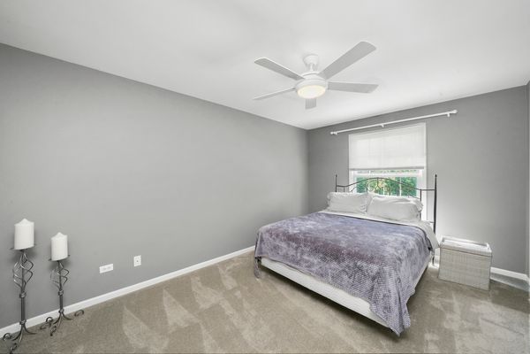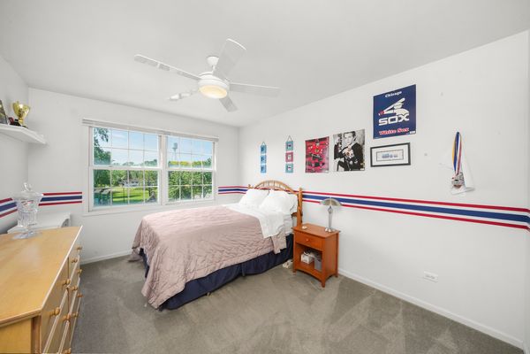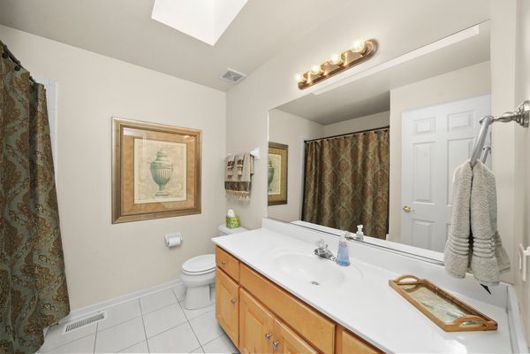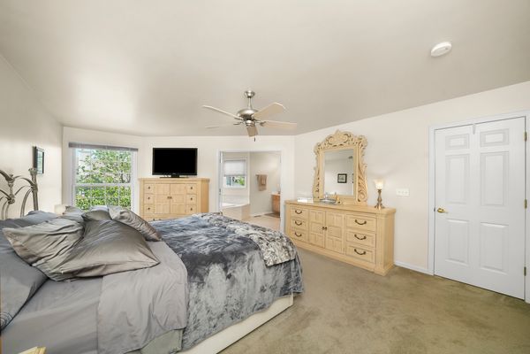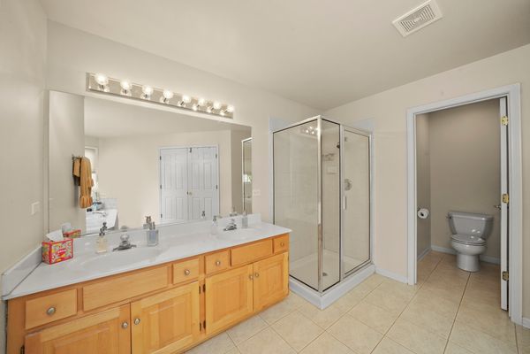8706 Trinity Drive
Orland Park, IL
60462
About this home
Discover the epitome of low-maintenance, luxury living in the heart of Orland Park. This rarely available townhome offers the perfect blend of comfort, convenience, and recreation, ideal for young families as well as active empty nesters. Step inside to be greeted by soaring vaulted ceilings and an elegant formal living room. The open-concept layout seamlessly connects the living spaces, featuring 3 spacious bedrooms on the second level and 2.5 well-appointed baths. The primary bedroom boasts an en-suite bathroom with a soaking tub, separate shower, and double closets, providing a serene retreat. Relax in the cozy ambiance of the double-sided gas fireplace, whether in the living room or family room. The beautifully remodeled kitchen is a chef's dream, equipped with new stainless steel appliances, an expansive granite peninsula, pendant lighting, and soft-close cabinets, making entertaining a breeze. The main floor also includes a private office, a convenient half bath, and a separate laundry room. Start your day with a cup of coffee or unwind in the evening on the new, large back deck. The unfinished, walkout basement offers 1, 250 sq. feet of potential for customization to suit your lifestyle. This townhome is nestled in the desirable Highland Brook Subdivision, surrounded by great neighbors and located directly across from the community park. Orland Park features unparalleled recreational opportunities. As part of this vibrant community, you'll enjoy access to the Centennial Park Aquatic Center, Sportsplex Fitness and Recreation Center, and an abundance of scenic parks and trails. Golfers are in luck, with 1, 089 golf holes within a 15-mile radius, earning Orland Park the title of "World's Golf Center." Feel secure with recent updates, including a new roof and skylights (2019), gutters (2021), Furnace/AC (2018), Hot Water Tank (2018), and Sump-pump (2018). The HOA ensures a truly maintenance-free lifestyle, taking care of all exterior maintenance, lawn care, tree and bush trimming, snow removal, sprinkler system upkeep, and more. Experience the freedom of a no-maintenance lifestyle in a community that offers endless recreational activities. Your dream home awaits in Orland Park.
