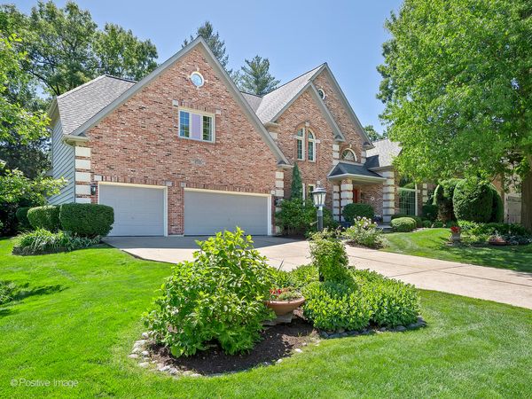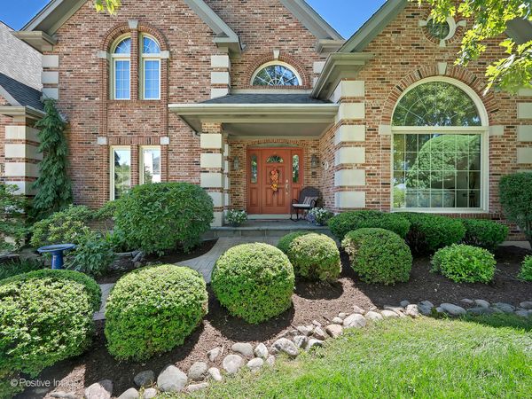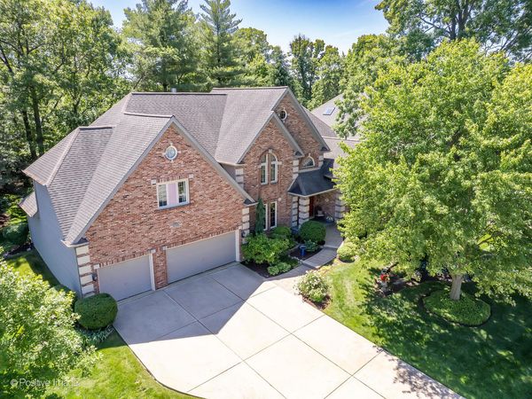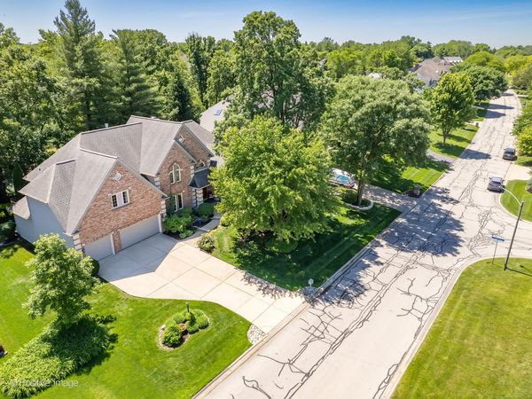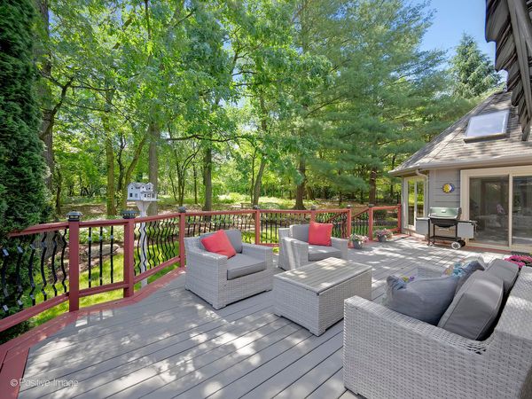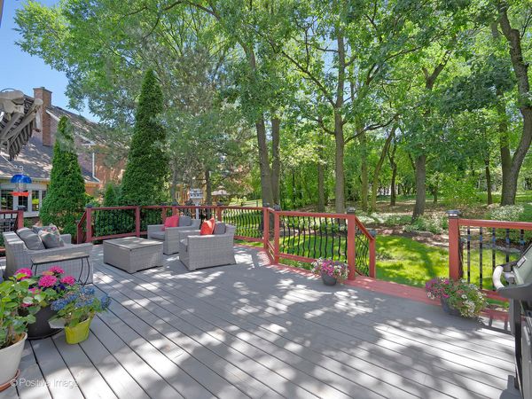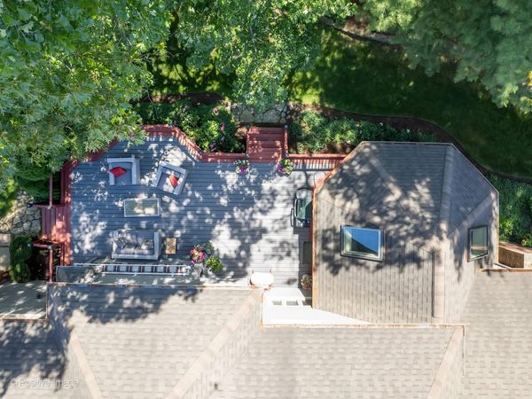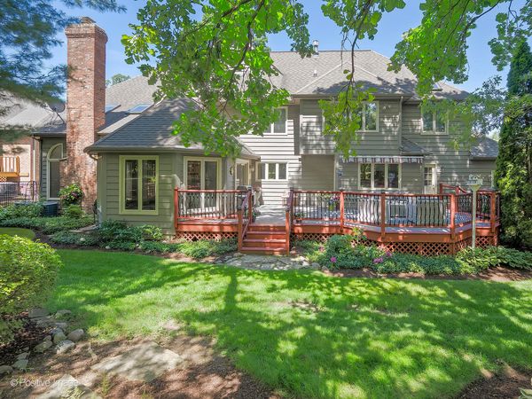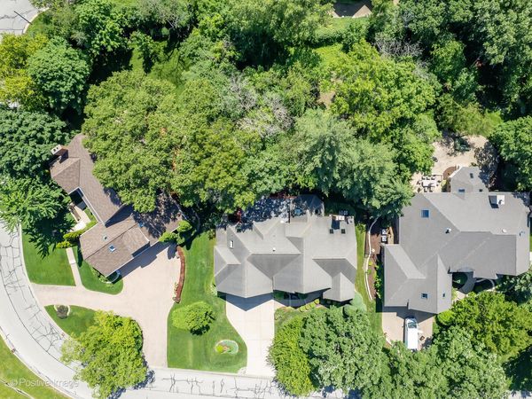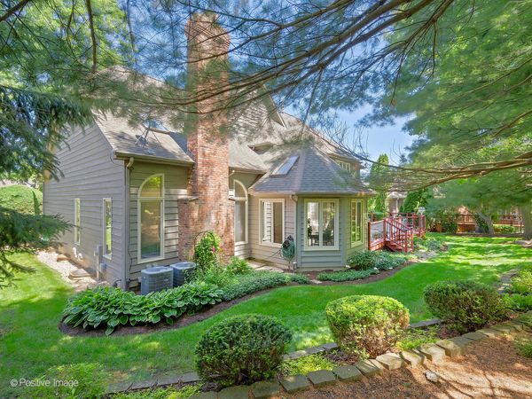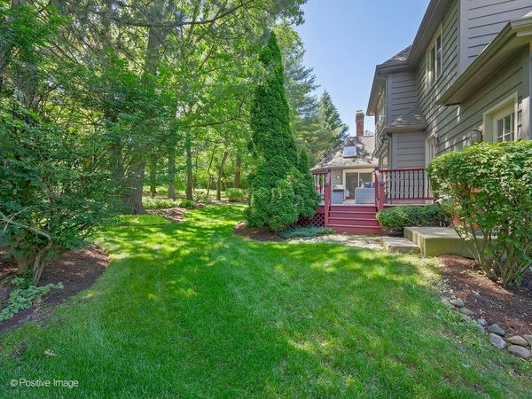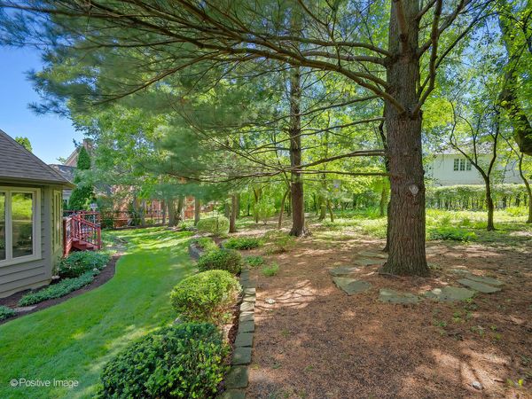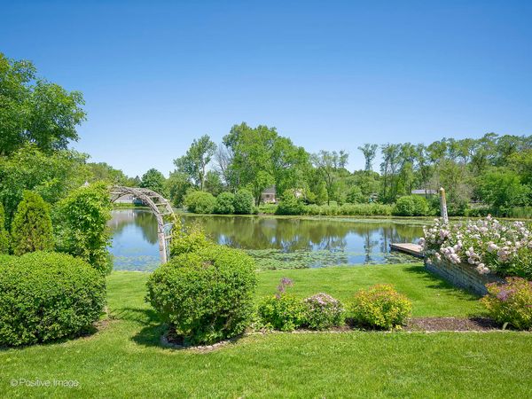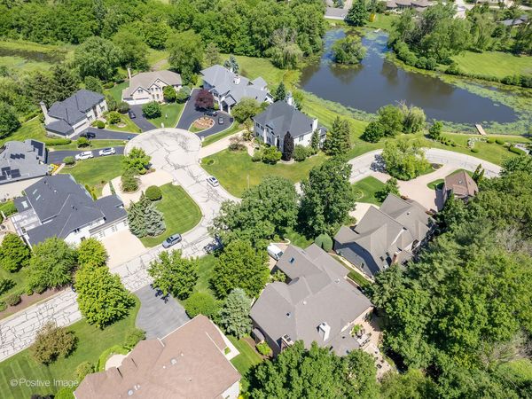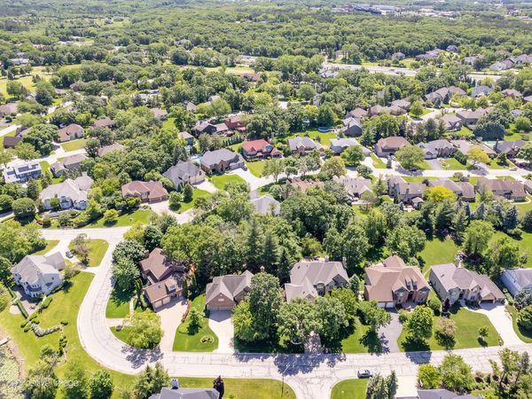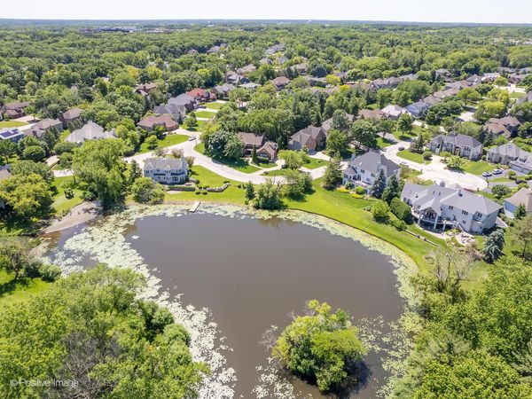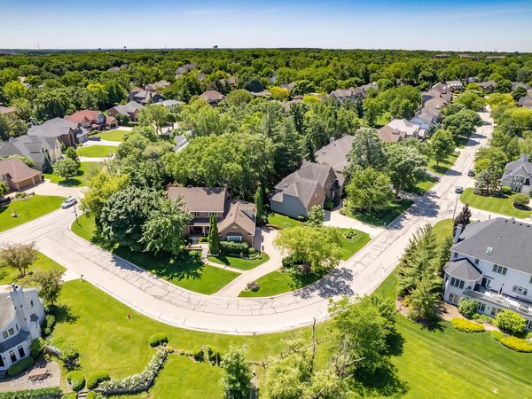8705 Royal Swan Lane
Darien, IL
60561
About this home
Welcome to this exceptional brick and cedar custom built home in prestigious Carriage Hill. This spacious floor plan is perfect for everyday living as well as entertaining a crowd with large sun filled windows and beautiful spaces. The property offers a gorgeous two story foyer that leads to the vaulted formal living room and dining room. The light, bright two-story family room is open to the kitchen and features a two story brick fireplace and skylights. The kitchen dining area is adjacent to a beautiful four seasons sun room to enjoy the wooded backyard all year long. A chef's kitchen boasts granite counters and stainless steel appliances with convenient butlers pantry connecting to the dining room. This property has a convenient first floor laundry and a first floor fifth bedroom/office that is perfect to work from home or for additional guests. The second floor offers 4 spacious bedrooms and 2 bathrooms as well as a cozy loft that looks over the family room to use as a reading nook or second office. The large primary suite features vaulted ceilings, walk-in closets and an gorgeous newly remodeled high end ensuite bathroom with double sinks and soaking tub, with large shower and private water closet. The partially finished basement has tons of storage as well as in the 3.5 car garage with an epoxy floor and charging station for your electric vehicle. The best is yet to come with an outstanding wooded backyard with a large deck, terraced perennial garden and plenty of privacy. So much to see in this spacious home! This hidden away neighborhood is outstanding with District 63 schools and Hinsdale South high school. Close to shopping, expressways, dog park, great walking paths in Oldfield Oaks forest preserve and a round of golf at Carriage Greens golf club. SELLERS ARE IN THE PROCESS OF MOVING OUT.
