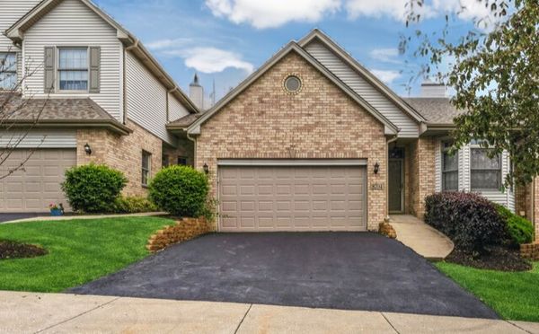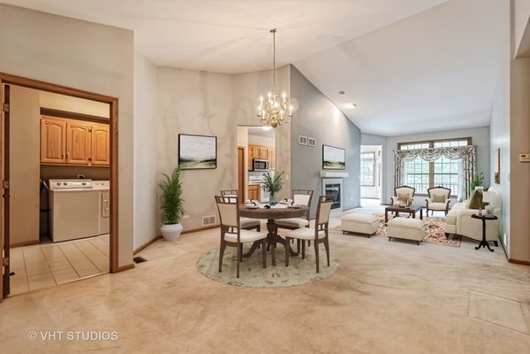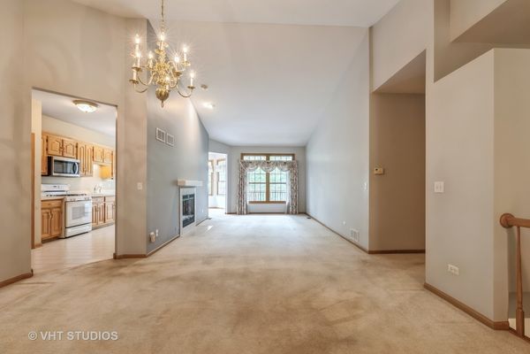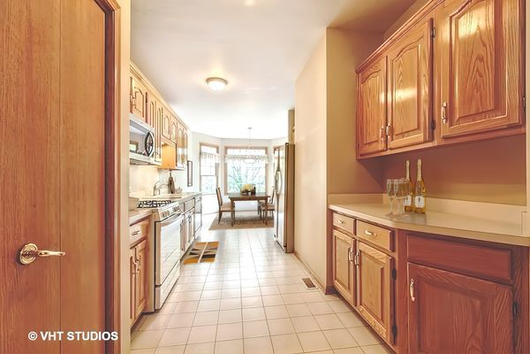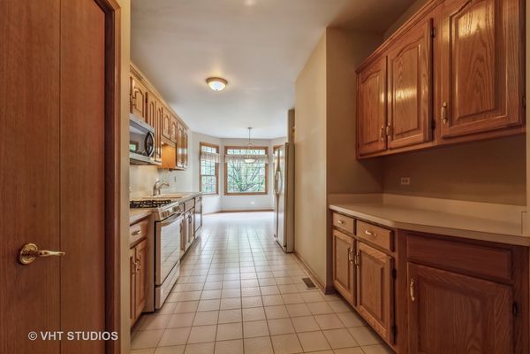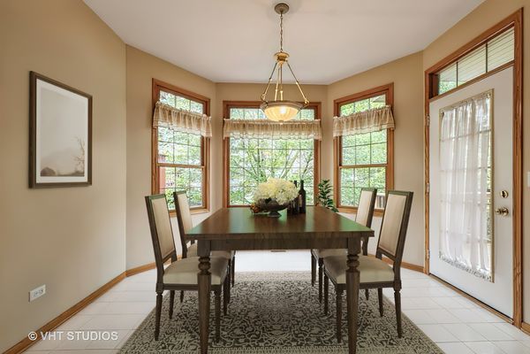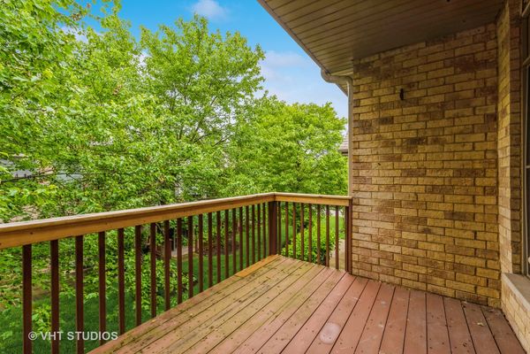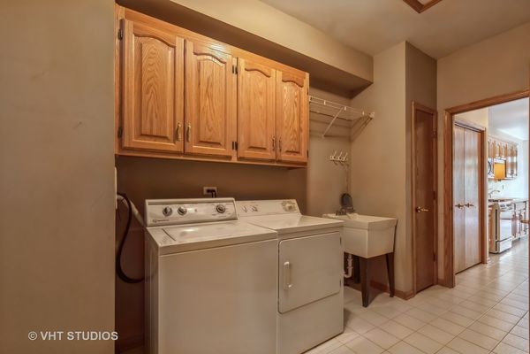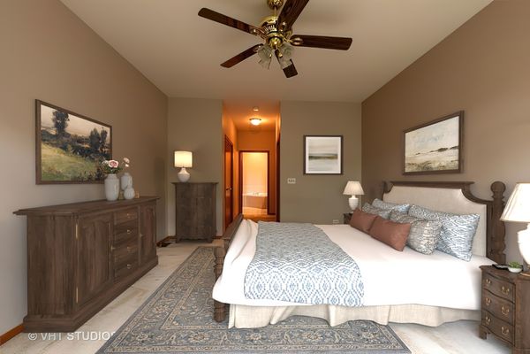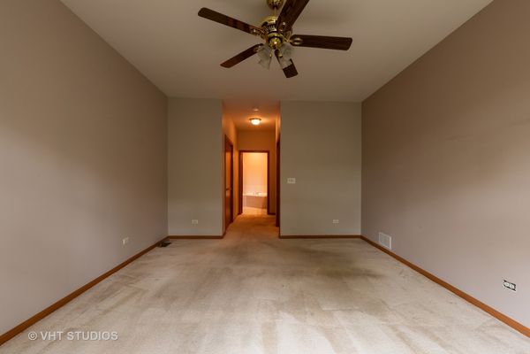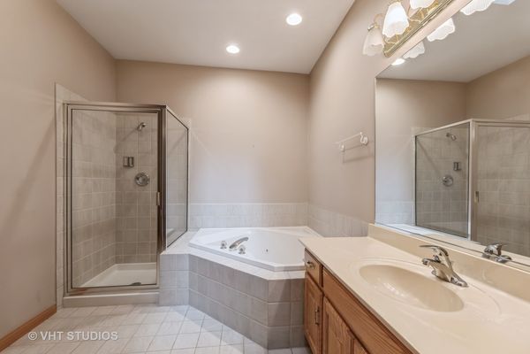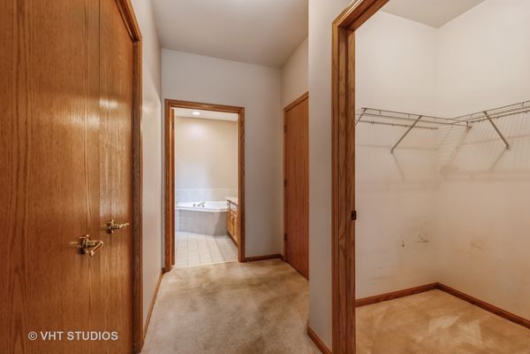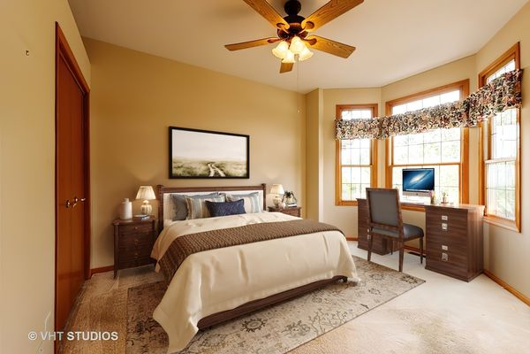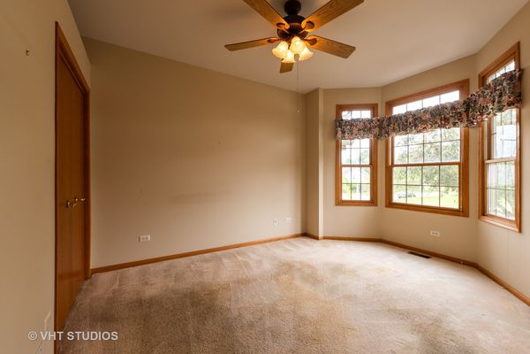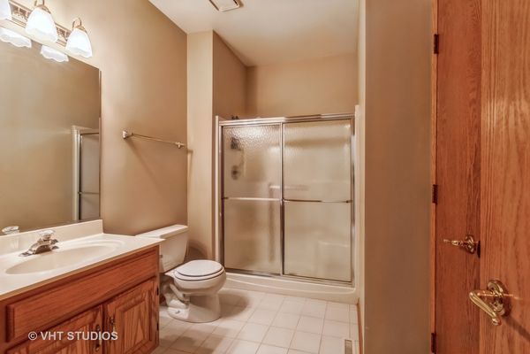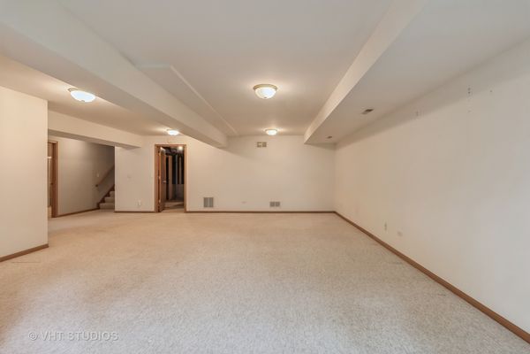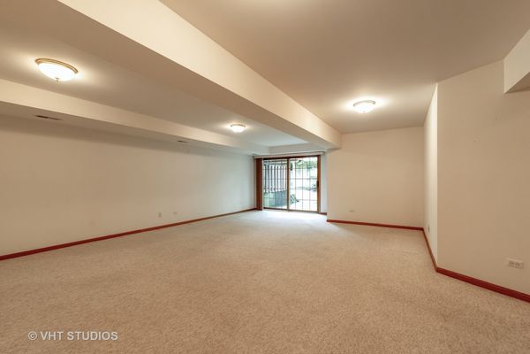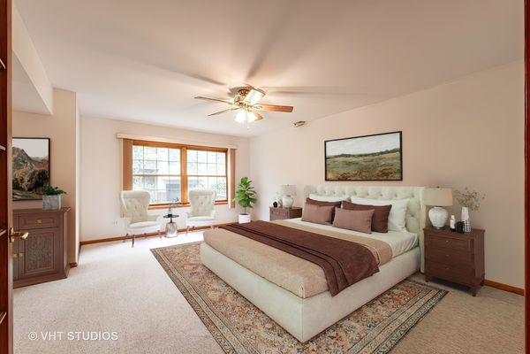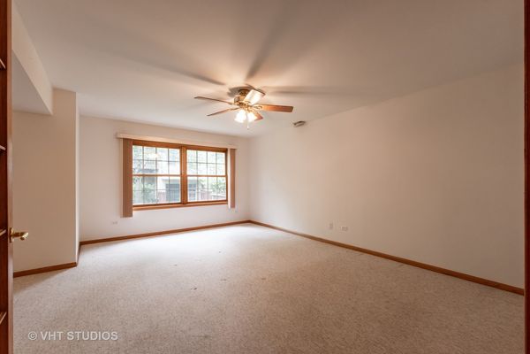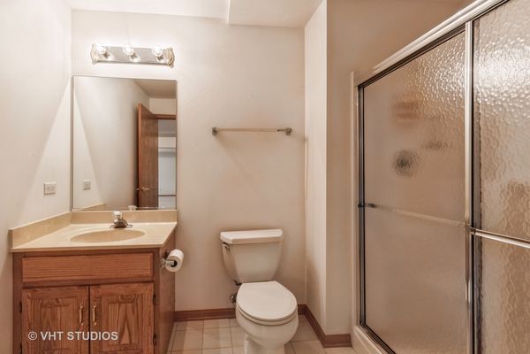8704 Trinity Drive
Orland Park, IL
60462
About this home
A brick ranch with a full finished walk-out basement, a rare find indeed! The great room with its cozy fireplace and cathedral ceilings sounds like the perfect place to relax or entertain guests. And having a kitchen with ample cabinets and countertops is definitely a bonus for any cook in the family. The breakfast room adjacent to the deck is a lovely spot to enjoy quiet mornings or unwind with a book while soaking in nature's beauty. And the primary suite with its skylight, whirlpool tub, shower, and walk-in closet is both luxurious and inviting. It's convenient to have the laundry located on the main floor, and having additional bedrooms and bathrooms on this level is perfect for family or guests. Plus, the full finished walk-out basement adds even more living space, with a huge family room, bedroom, and 3/4 bath. Storage options: the utility storage area, work bench area, and crawl space, ensure that storage won't be an issue in this home. Because all homes are occupied by the owners, it gives the subdivision a great sense of community. The park directly in front of the home will delight your family and your young visitors alike. Overall, a wonderful home with plenty of features to love. 2019 Water Heater 2018 Roof, Gutters and Garage Door Opener 2015 A/C unit. Location offers great schools, shopping, restaurants, Orland Park's outstanding recreational facilities, transportation and easy access to expressways. See this home today!
