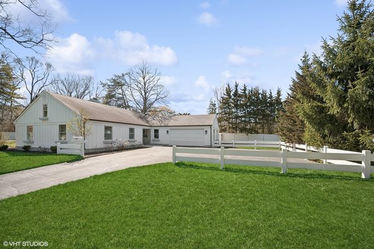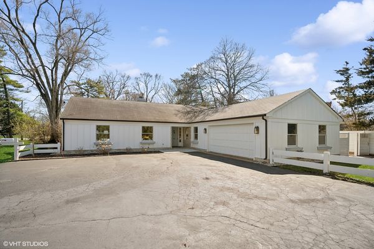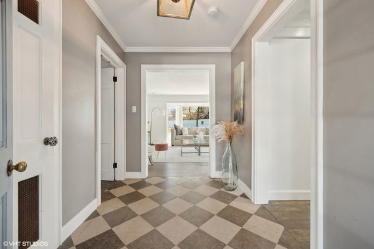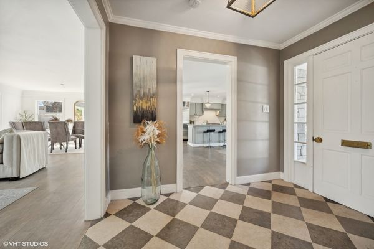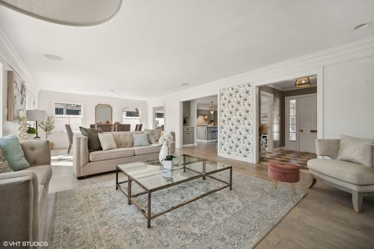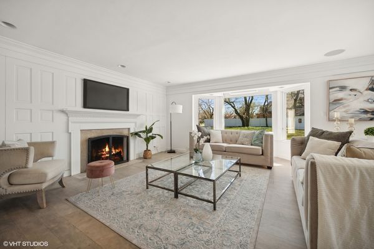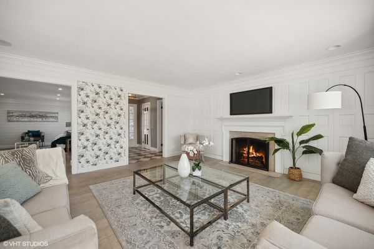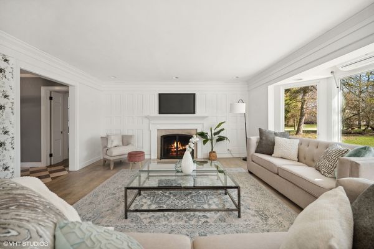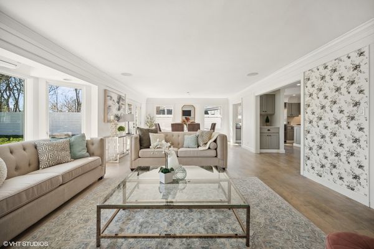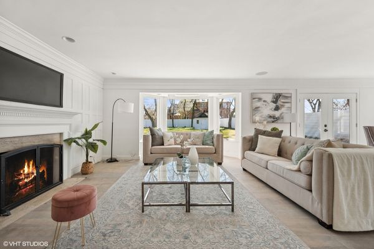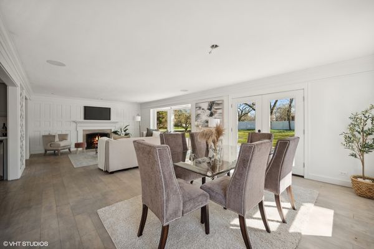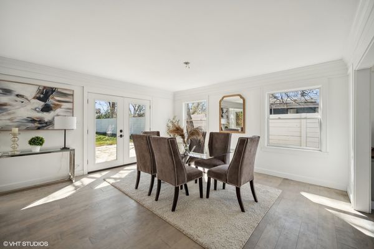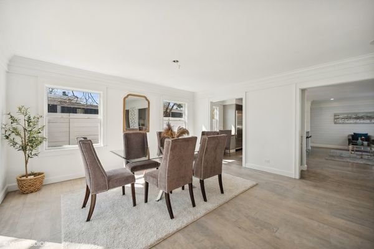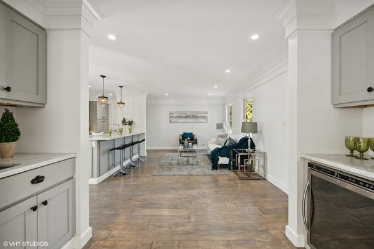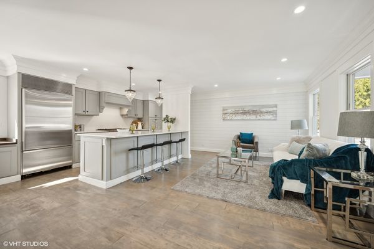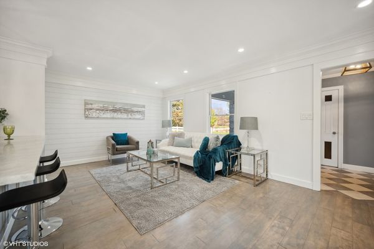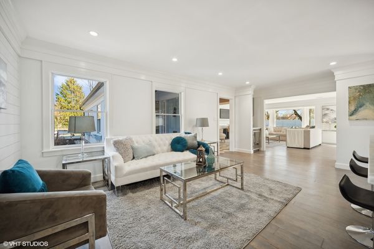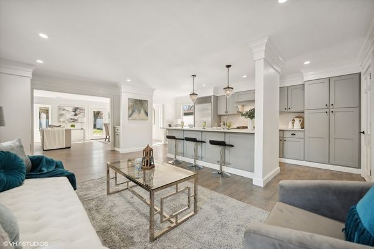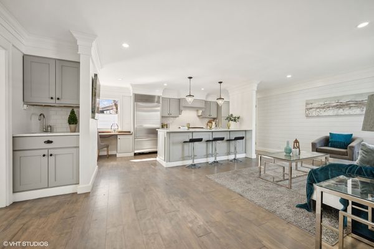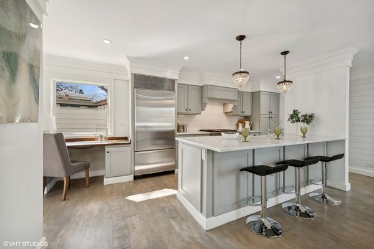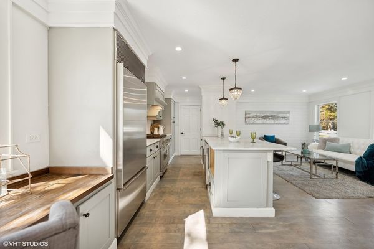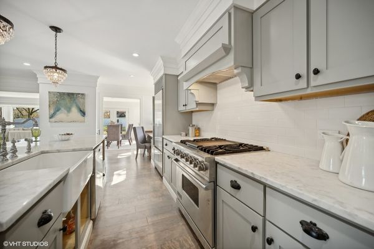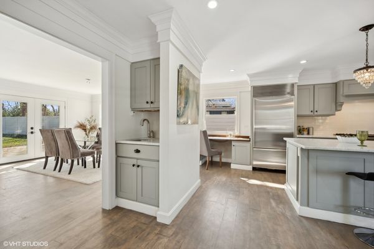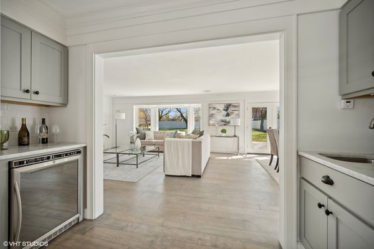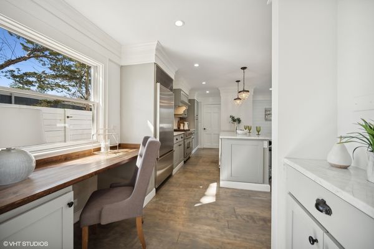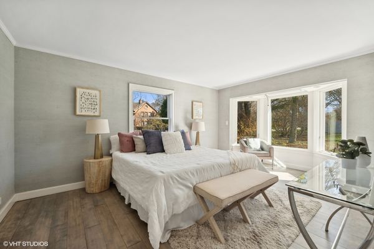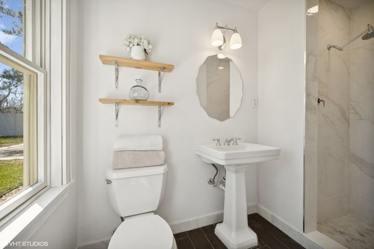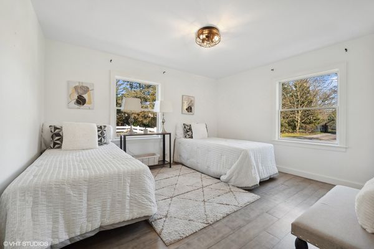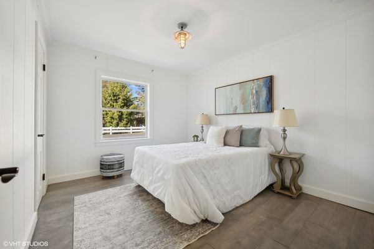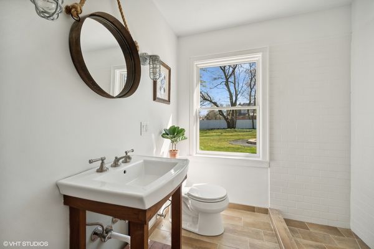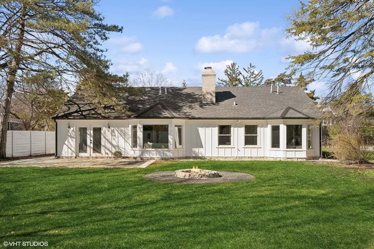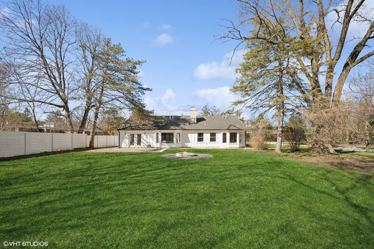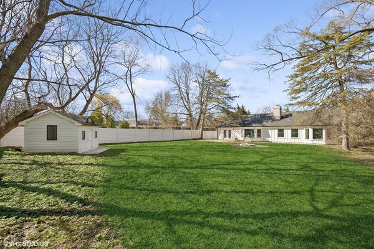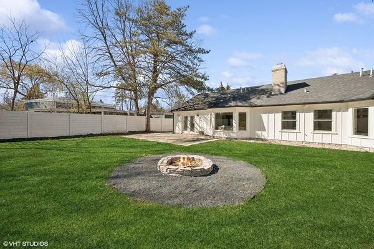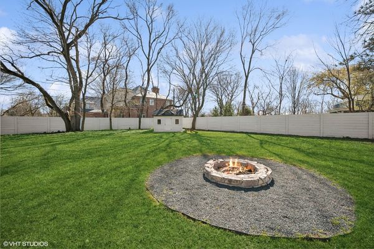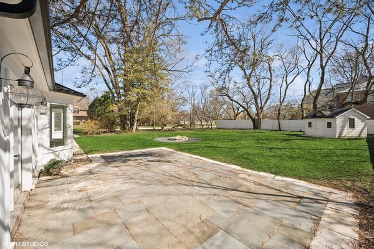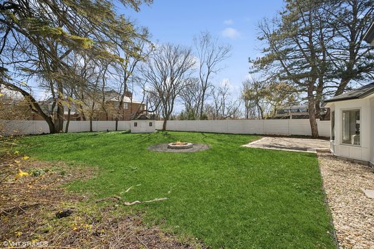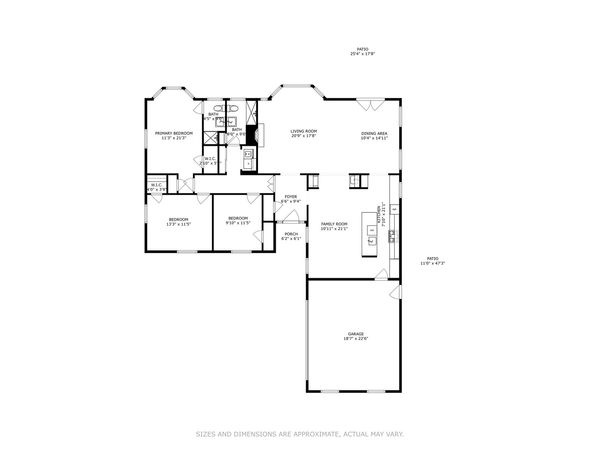870 Heather Lane
Winnetka, IL
60093
About this home
Situated on a spacious half-acre lot, this charming 3 bed, 2 bath home is a sunlit haven. Enter the home through the beautifully appointed foyer that leads to a spacious family room featuring a wood-burning fireplace and a picturesque bay window overlooking the large yard. The cozy yet bright atmosphere is perfect for relaxing and entertaining. The open concept layout connects the family room to the recently updated gourmet kitchen featuring a very large eat-in and lounge area, and a wet bar connecting the family room to the kitchen. There is also convenient workspace built in desk adjacent to the family room. Retreat to the tranquility of the bedrooms, including a primary bedroom with ensuite bathroom and walk in closet, and 2 additional bedrooms and a full bathroom. The backyard is expansive and inviting and includes a cozy firepit, and two paver patio spaces, perfect for outdoor gatherings and relaxation. Complete with a 2-car attached garage and a large walk up attic with plenty of storage space, this home offers the perfect blend of comfort and convenience in an unbeatable Winnetka location.
