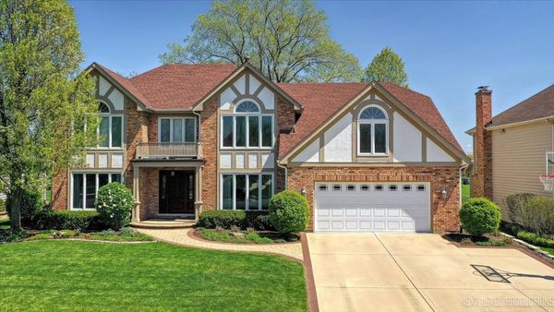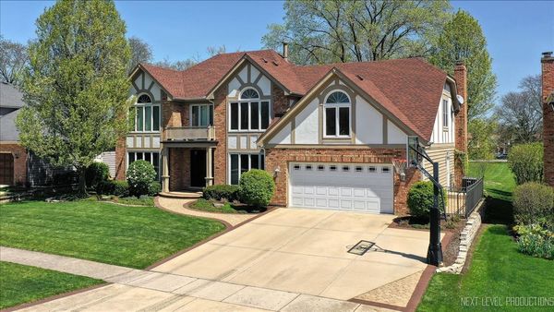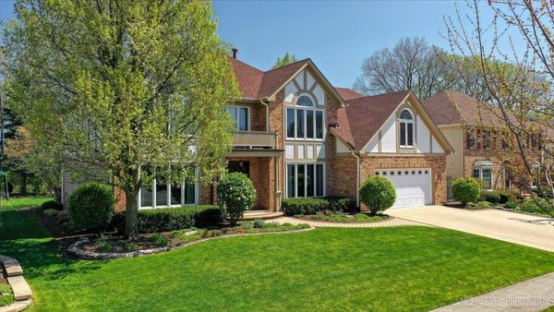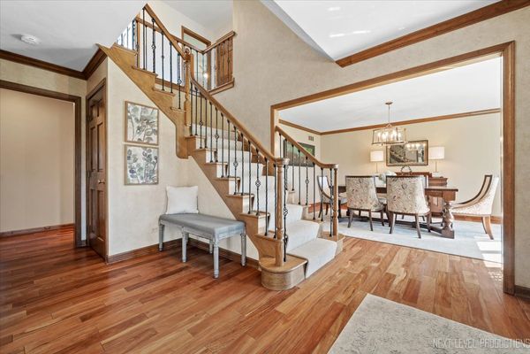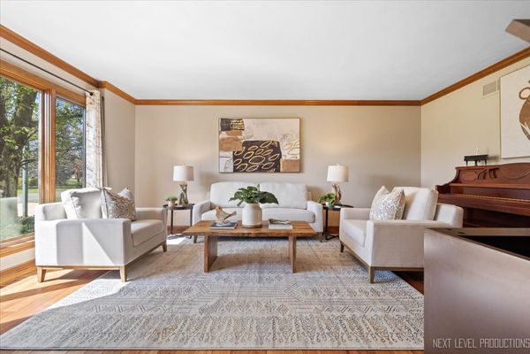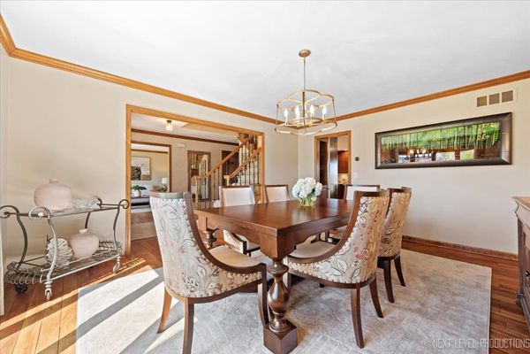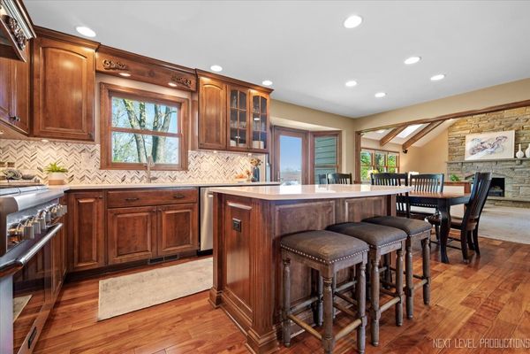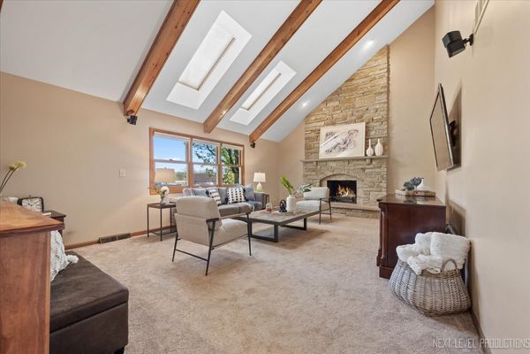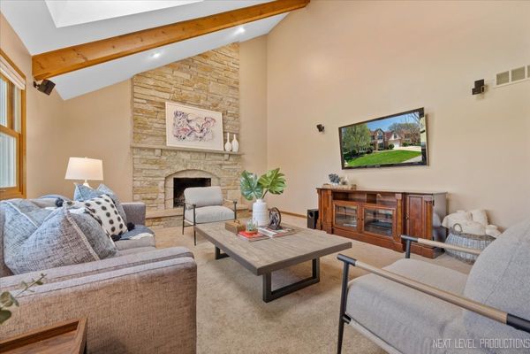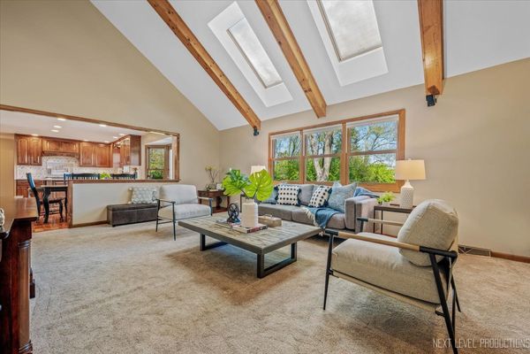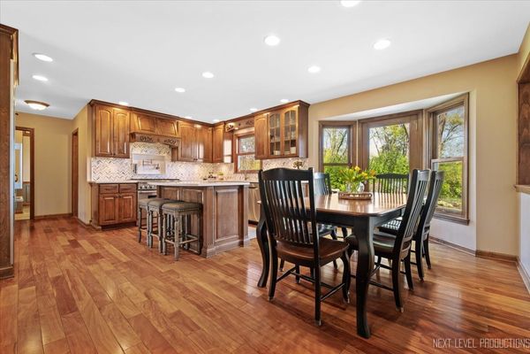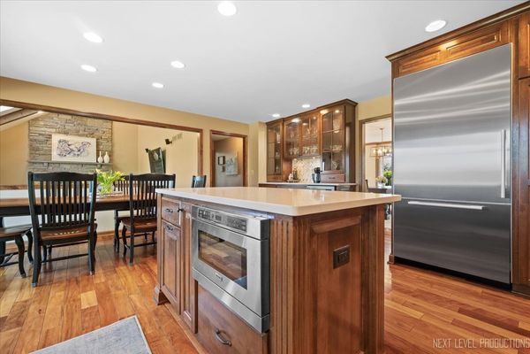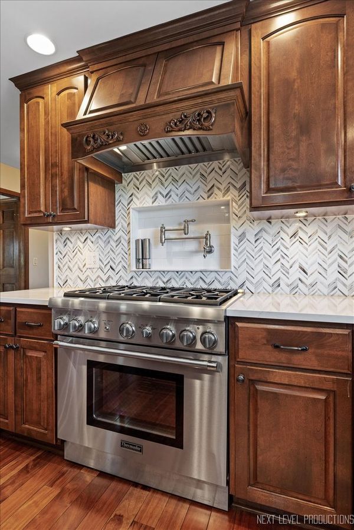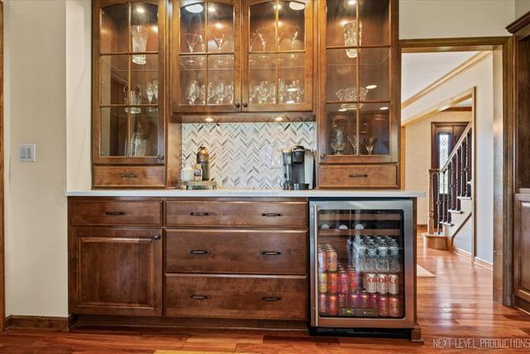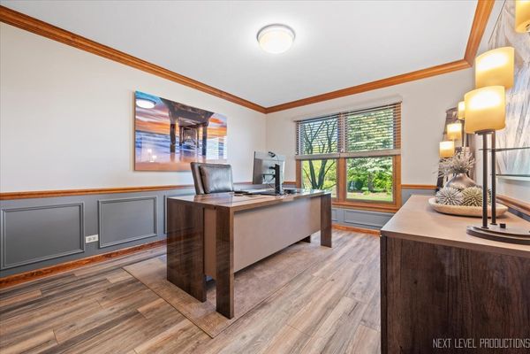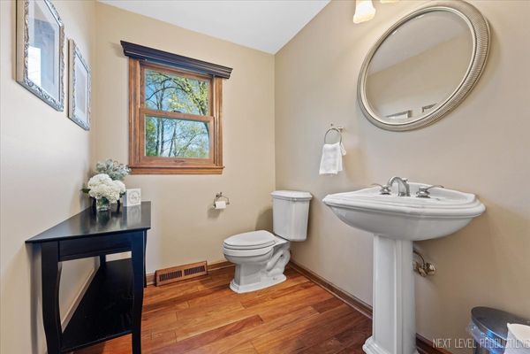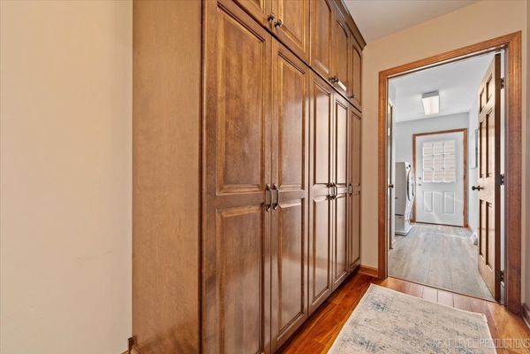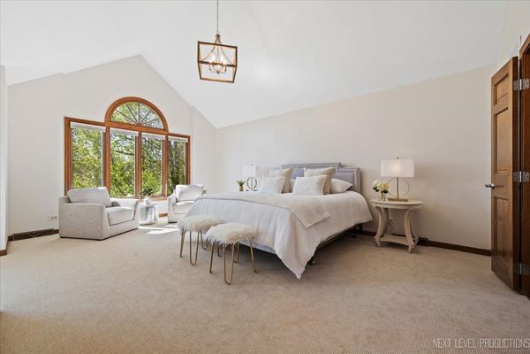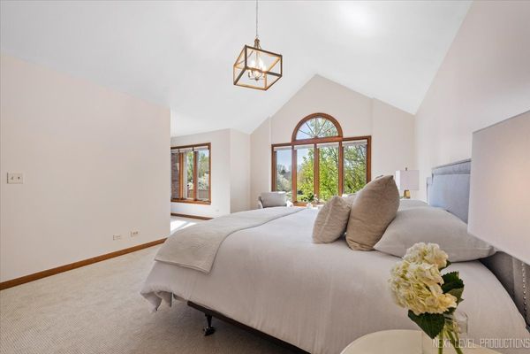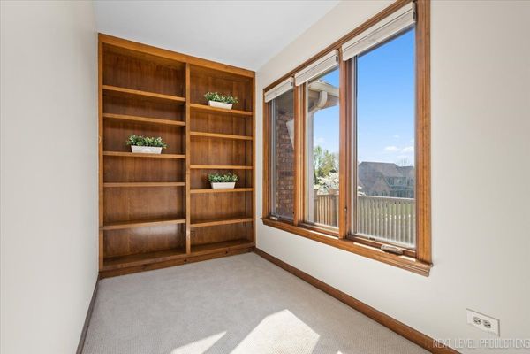87 Hawkins Circle
Wheaton, IL
60189
About this home
***Highest and Best by 5PM, Sunday 4/28. Nestled in the highly sought-after Danada East, this quintessential family home has been thoughtfully updated to complement today's modern lifestyle. Boasting a Keim Tudor design, this meticulously crafted residence offers over 3500 square feet of living space spread across three finished levels. Featuring 4 generously sized bedrooms, a versatile main level office/guest room, 3.5 baths, and a host of amenities, it promises comfort and convenience at every turn. The heart of the home, the remodeled kitchen, is a culinary haven complete with a spacious island offering ample seating, an inviting eat-in area, a well-appointed beverage center, and top-of-the-line stainless steel appliances, including a high-end Miele refrigerator, Thermador range, Viking microwave island built-in, quartz countertops, and exquisite cabinetry. Flowing seamlessly from the kitchen is the vaulted family room, adorned with an eye-catching stone gas fireplace and offering breathtaking views of the professionally landscaped yard and expansive paver patio, complete with a built-in grill-an ideal setting for outdoor entertaining. The main level also features a sophisticated dining room, a generously sized living room, and rich hardwood floors that span throughout. Convenience is key with a powder room, mudroom designed for today's modern family, and a separate laundry area with side door access-to "puppy patio" and/or outdoor storage! In essence, this home seamlessly blends timeless charm with modern amenities, offering a truly remarkable living experience. Situated within several parks & playgrounds and the esteemed Wiesbrook Elementary, Hubble Middle School, Wheaton Warrenville South High School district. Conveniently close to the Wheaton Community Center and Rice Pool. Effortless access to a plethora of shopping and easy highway access to both I-88 & 355. This home presents an exceptional opportunity to own in this highly-desired location!
