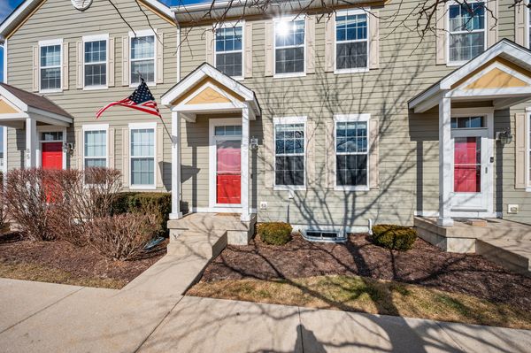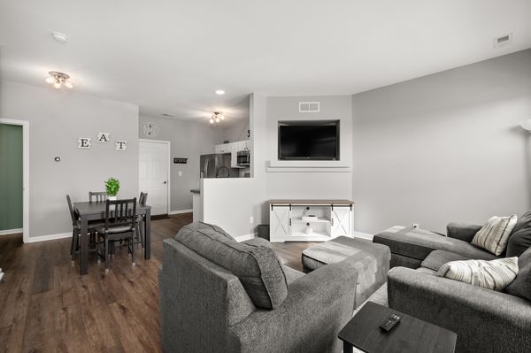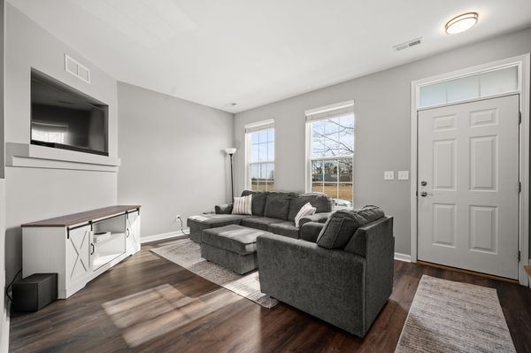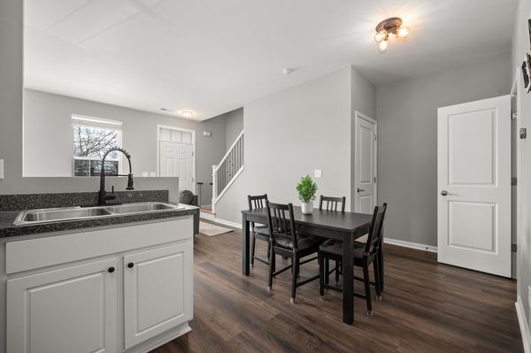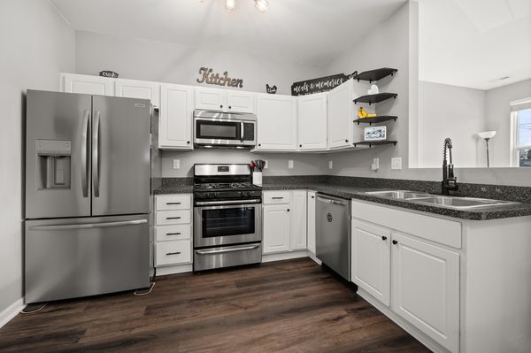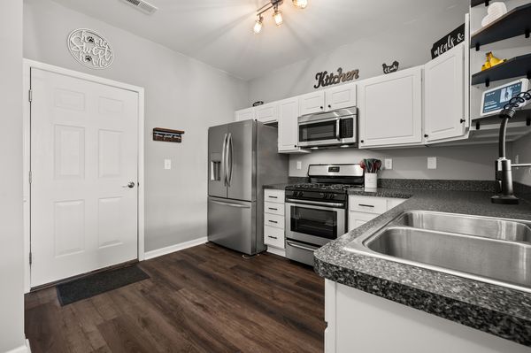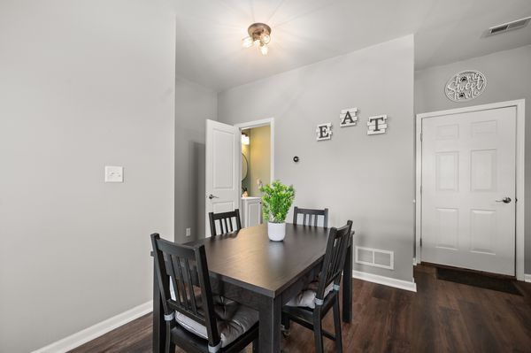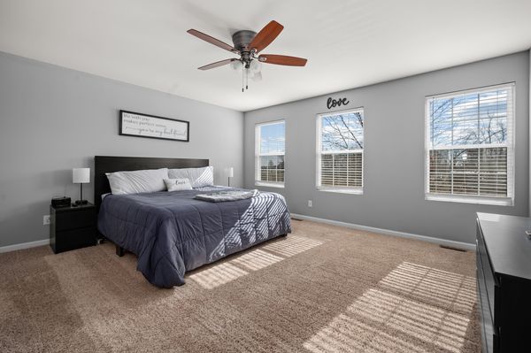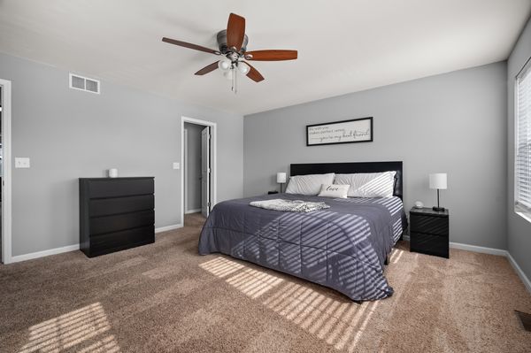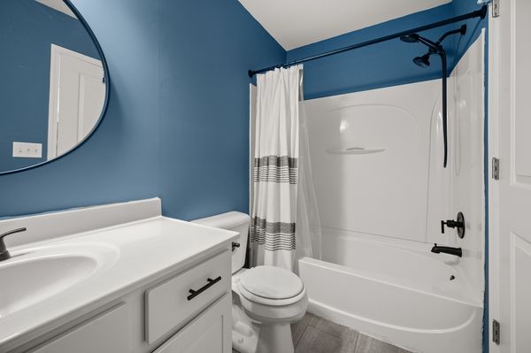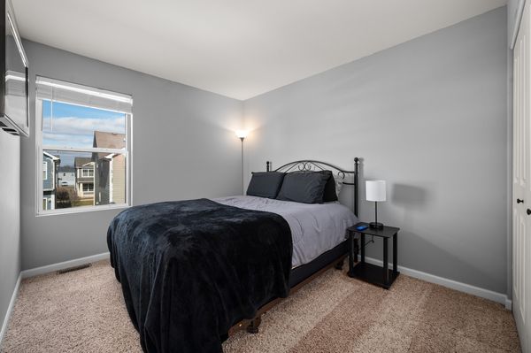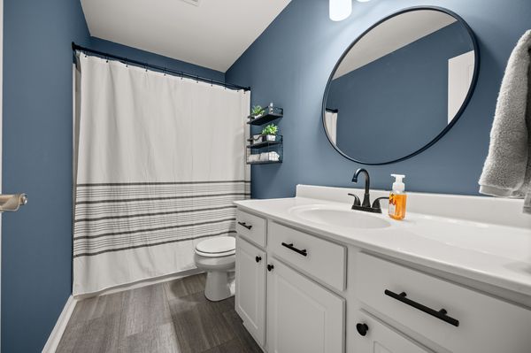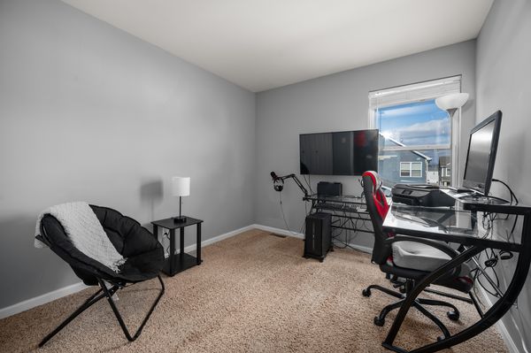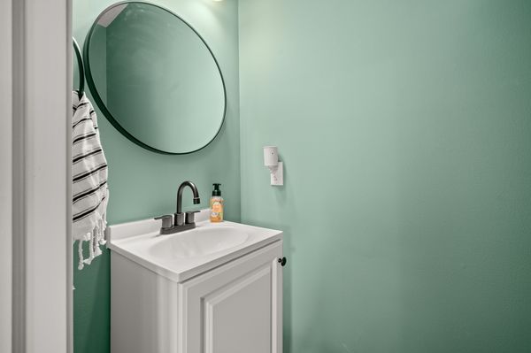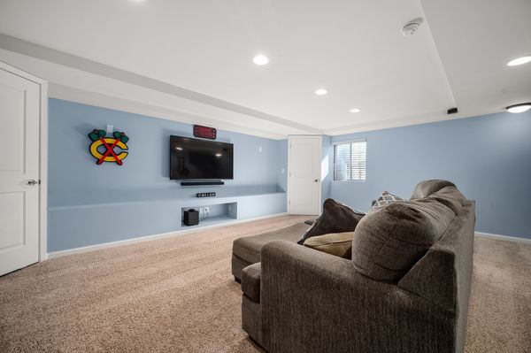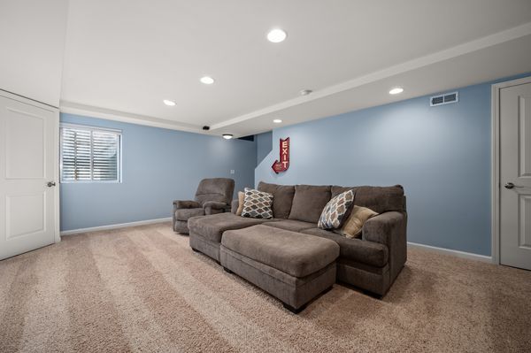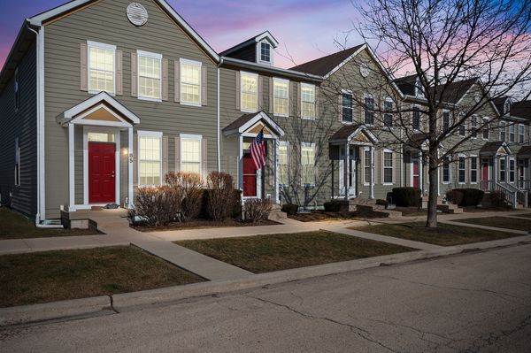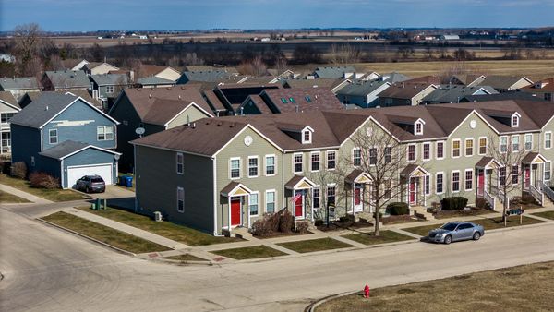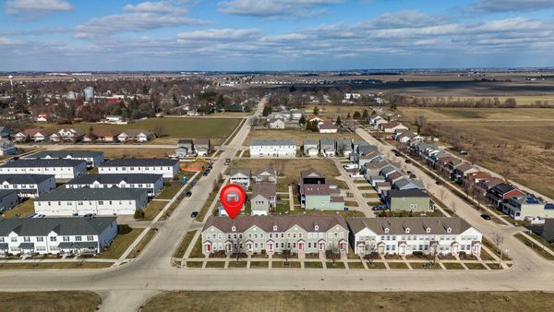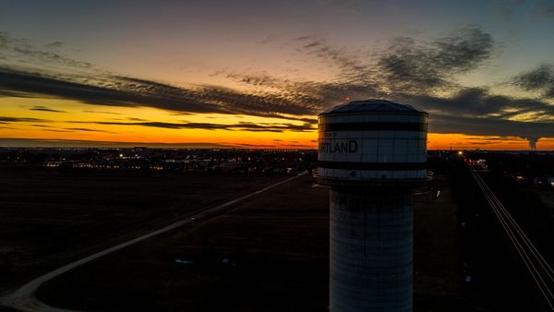87 E Robinson Avenue
Cortland, IL
60112
About this home
Welcome to your dream home! This stunning 3 bed 2.5 bath town home with a finished basement has been meticulously renovated and updated, offering modern convenience and style in every corner. Located in sought after Cortland, this property is perfect for those seeking comfort, accessibility and a convenient lifestyle. Key Features: Fresh Paint: The entire interior has been freshly painted in a neutral palette, creating a bright and inviting atmosphere throughout. New Flooring: Enjoy brand new flooring on the first floor, providing both durability and aesthetic appeal. Upgraded Appliances: The kitchen boasts all-new stainless steel appliances, including a refrigerator, dishwasher, and disposal, making meal prep a breeze. Laundry Room: A newly installed washer and dryer offer added convenience, ensuring laundry day is stress-free. Enhanced Utilities: Benefit from a new water heater, water softener, and sump pump providing peace of mind and improved efficiency. Remodeled Bathrooms: Both bathrooms have been beautifully remodeled with modern fixtures and finishes, offering a spa-like retreat for relaxation. New Light Fixtures and Hardware: Upgraded light fixtures and hardware throughout the home add a touch of elegance and sophistication. Smart Features: Stay connected with a new Wi-Fi garage door opener, providing remote access and control for added security and convenience. Additional Upgrades: A new storm door enhances curb appeal while providing added protection from the elements. Conveniently located 3 minutes from I-88 commuting is a breeze! Schedule your showing today!!
