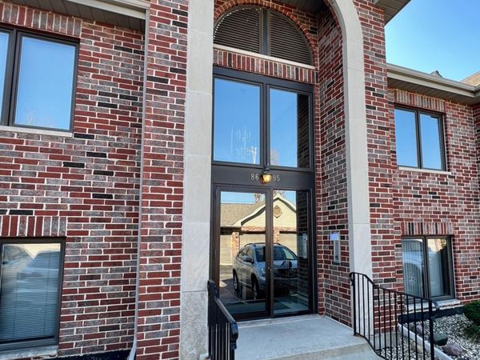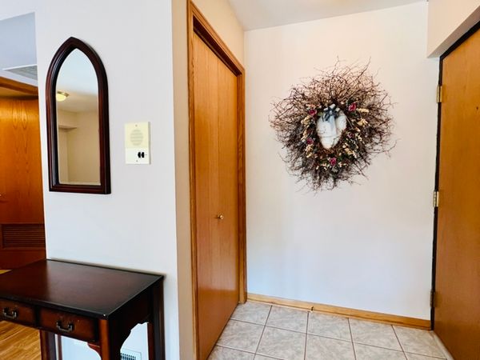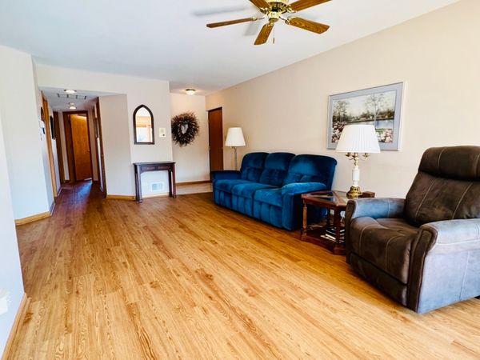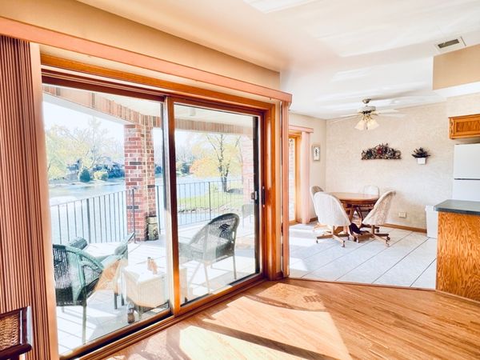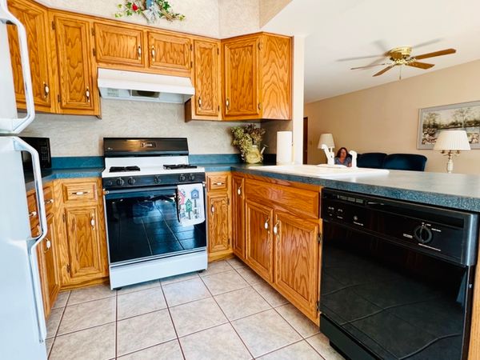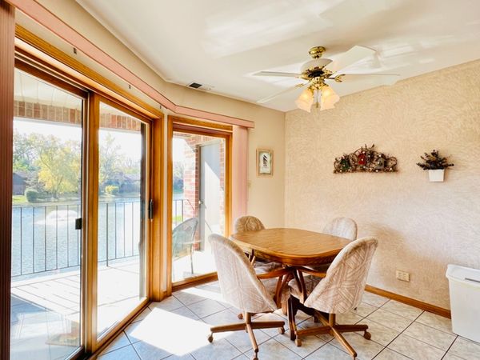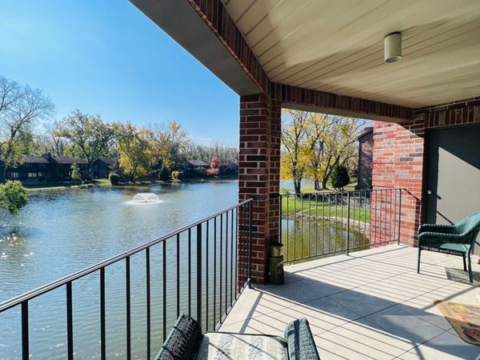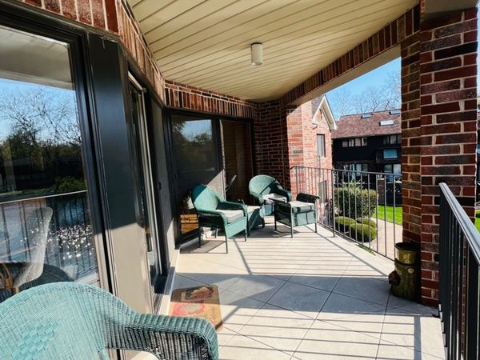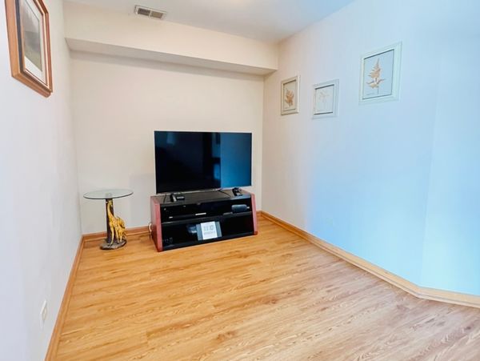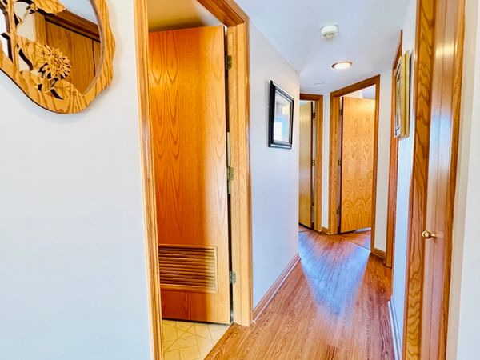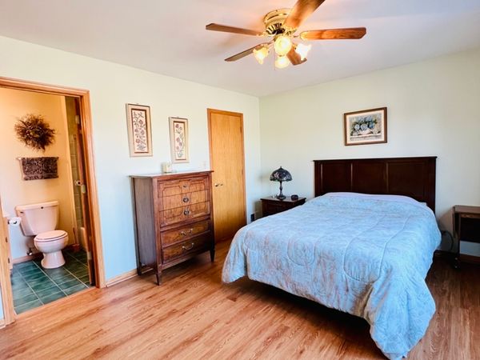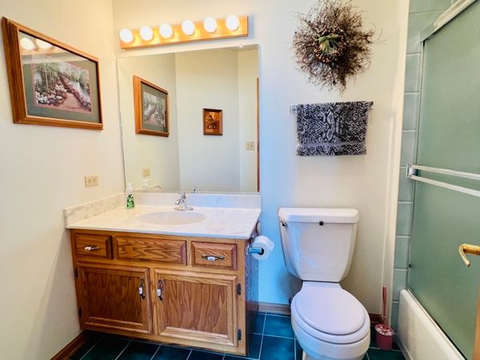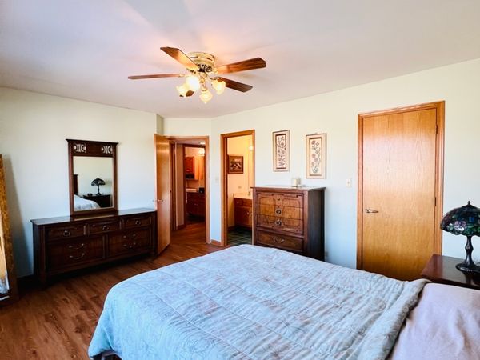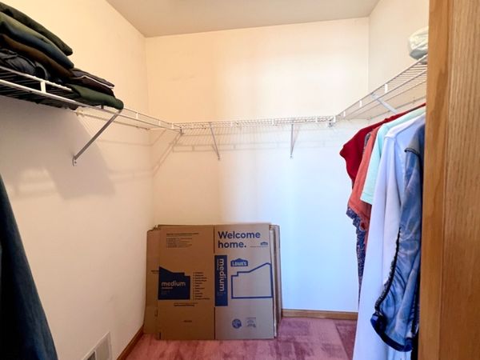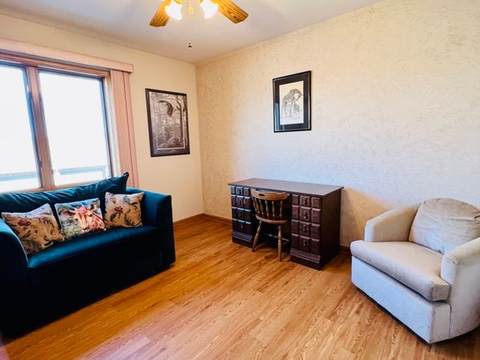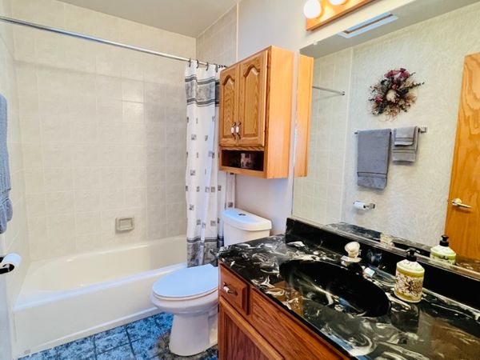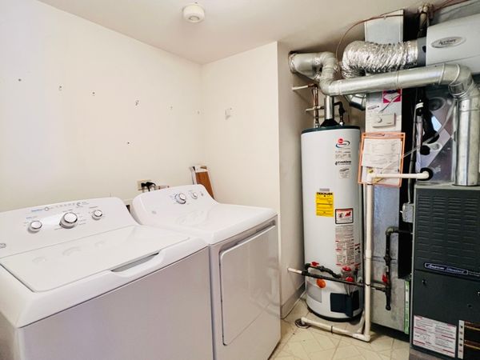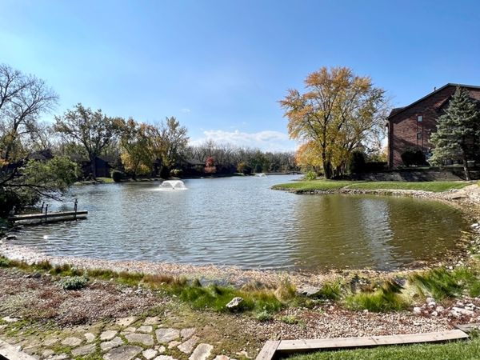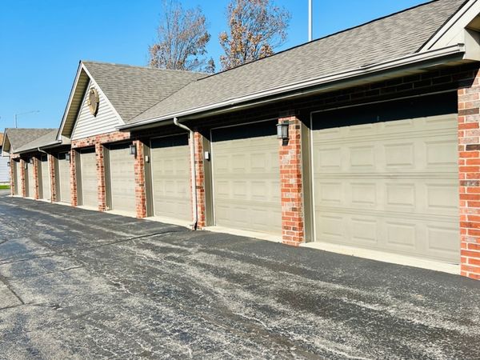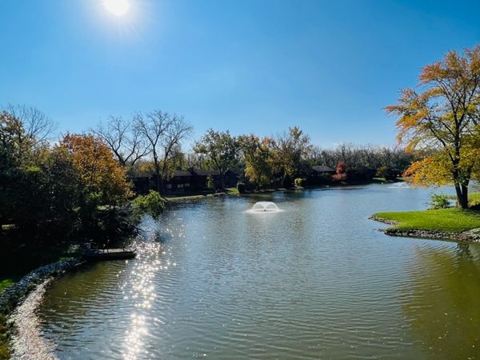8695 W 111th Street Unit 2B
Palos Hills, IL
60465
About this home
Welcome to this charming 2-bedroom, 2-bathroom condo in beautiful Palos Hills. Nestled within a well-maintained all-brick building constructed in 1994, this waterfront property offers a spacious and open layout, perfect for comfortable living. Upon entering, you'll be greeted by an abundance of natural light streaming through large windows and sliding doors that lead to a generously sized balcony overlooking the serene water views. Enjoy the tranquility and beauty of waterfront living right from your own home. The living room and bedrooms feature new wood laminate flooring, adding a modern touch to the space. The primary bedroom boasts an en-suite bath and a walk-in closet, providing both convenience and privacy. This condo is in pristine condition, meticulously maintained and move-in ready. Additional features include a storage closet on the patio, in-unit laundry with a washer and dryer, and the added benefits of a flexicore building, which offers soundproofing and safety. A one-car garage provides convenient parking, and the location couldn't be better, situated just across from Moraine Valley College. Don't miss the opportunity to experience the tranquility and convenience this waterfront condo in Palos Hills has to offer. Contact us today for a private showing and make it your new home.
