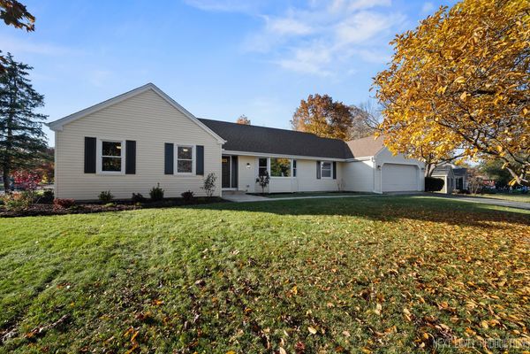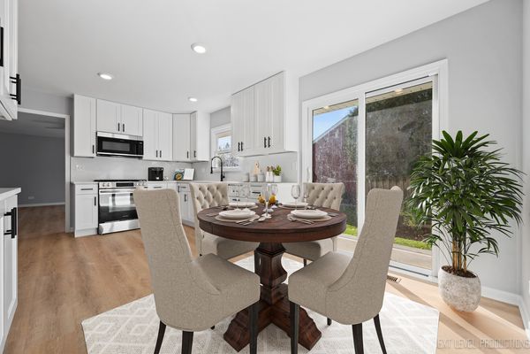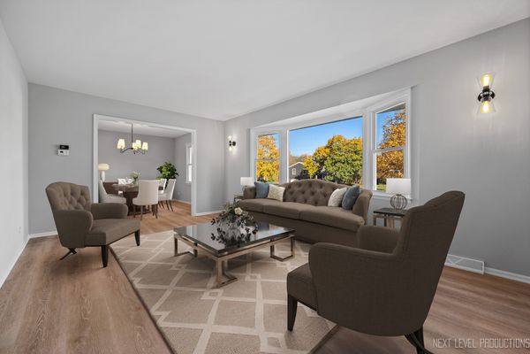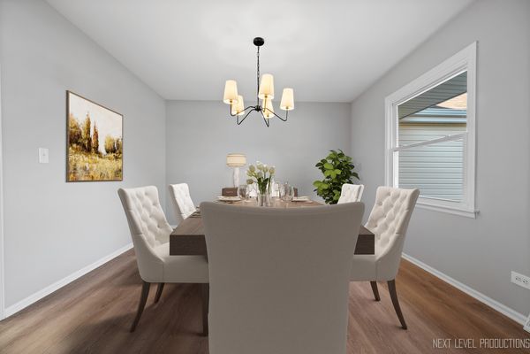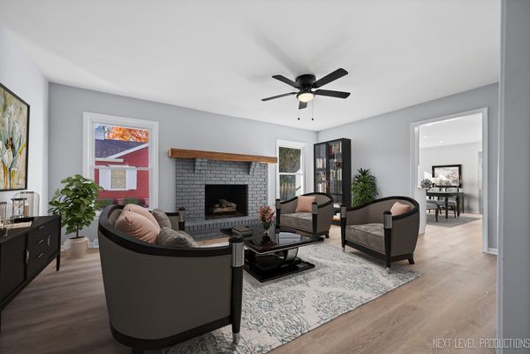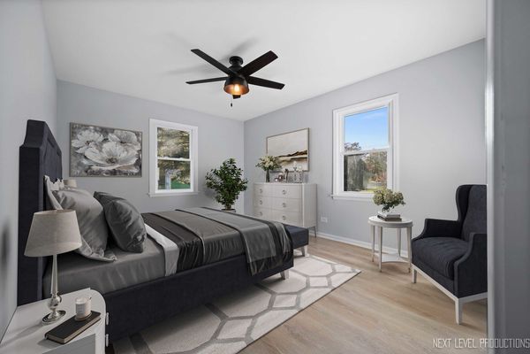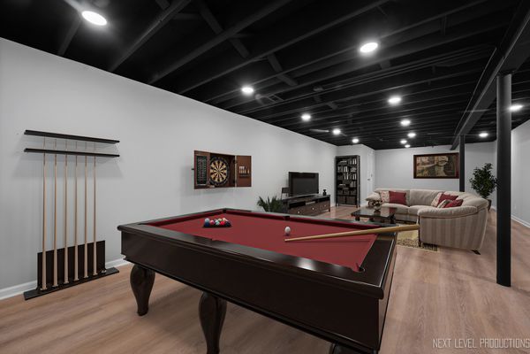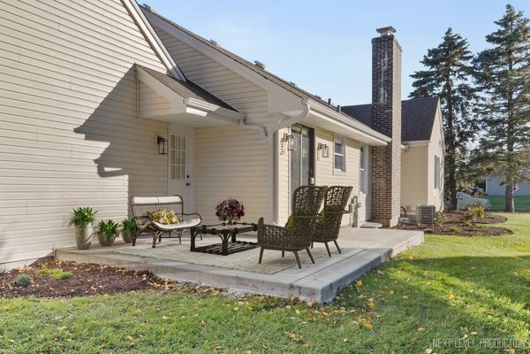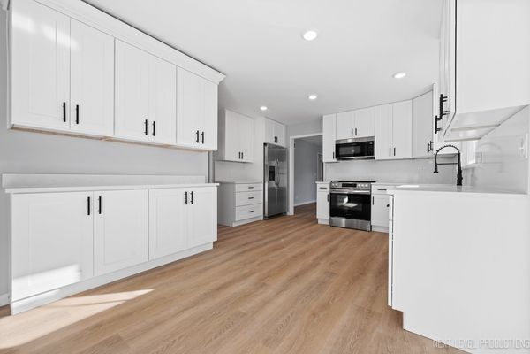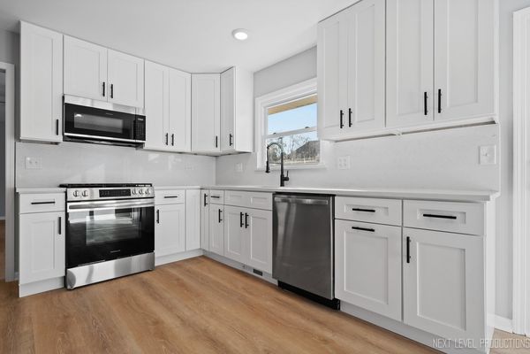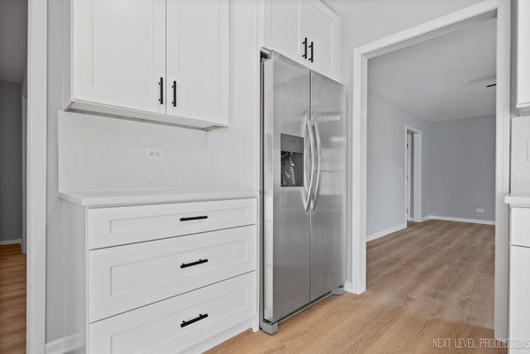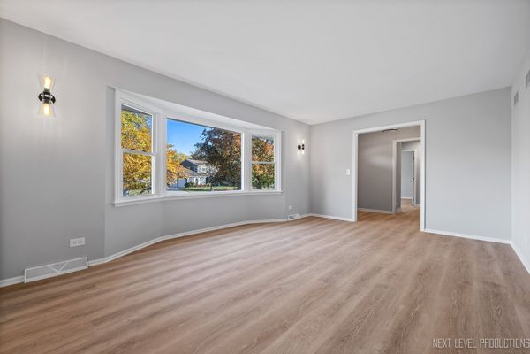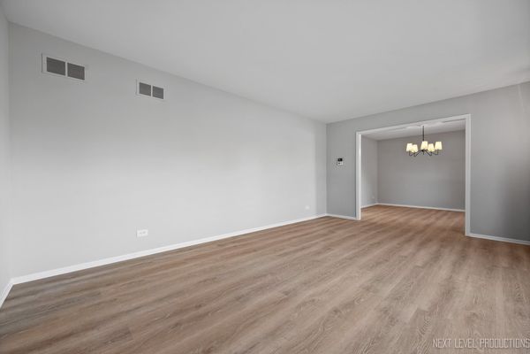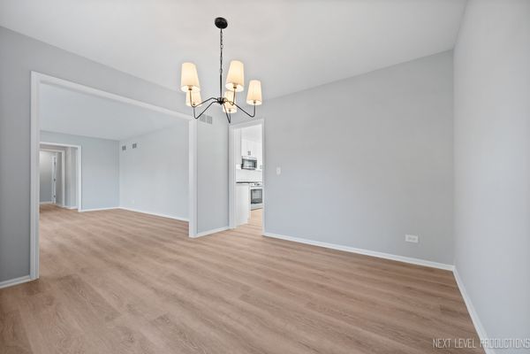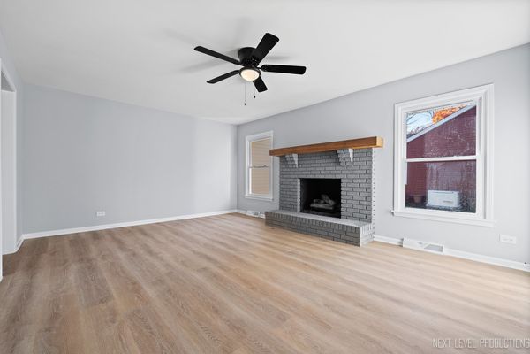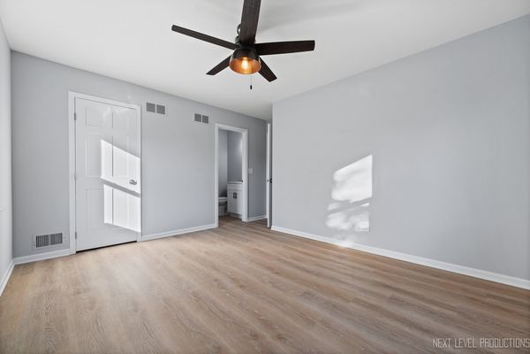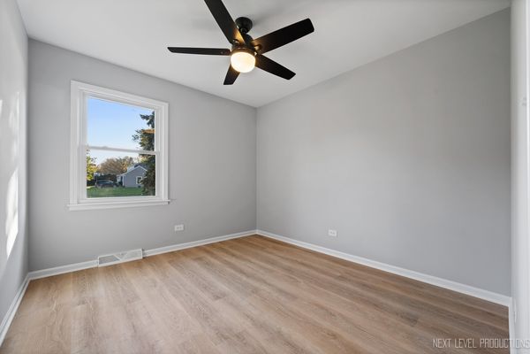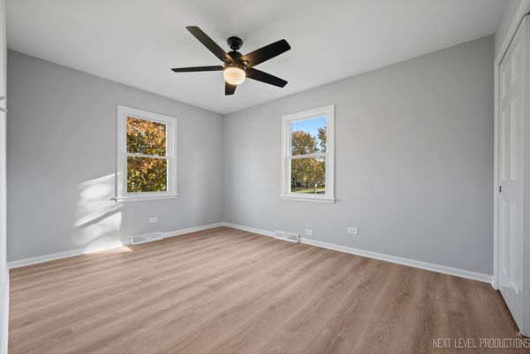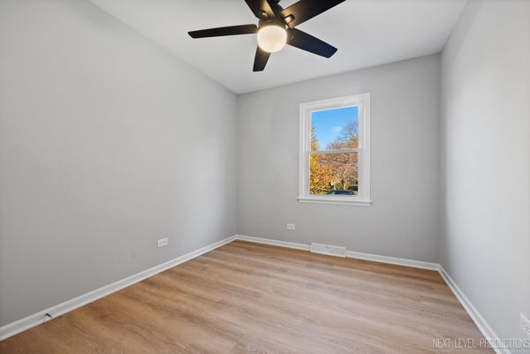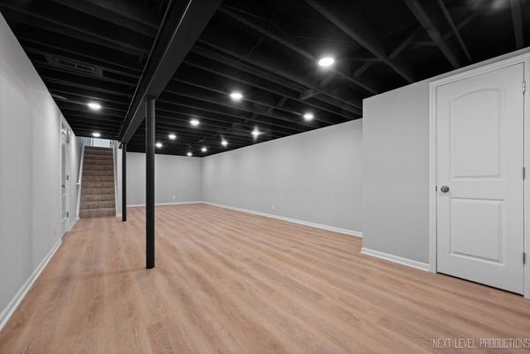869 Woodland Hills Road
Batavia, IL
60510
About this home
Welcome to this 4-bedroom, 2.5-bathroom RANCH home located in the beautiful Woodland Hills neighborhood. THE SELLER IS OFFERING A ONE YEAR TEMP BUY DOWN ON THE INTEREST RATE. THIS WILL SAVE YOU ALMOST $300/MONTH!!! This home offers approximately 2, 890 SQUARE FEET of living space (including basement), providing a spacious and comfortable environment for you and your loved ones. This property is a COMPLETE RENOVATION, carried out from top to bottom. As you step inside, you'll immediately notice the BRAND-NEW FLOORS throughout, giving the home a fresh and modern feel. The elegant kitchen features beautiful QUARTZ COUNTERTOPS and is equipped with NEW STAINLESS STEEL appliances, perfect for creating culinary masterpieces. With all BRAND NEW WINDOWS, this home offers improved energy efficiency, but also fills each room with an abundance of natural light, creating a warm and inviting atmosphere. The entire interior has been freshly painted, presenting you with a blank canvas to personalize and make your own. Step outside to discover a brand new private concrete patio and new landscaping, providing the perfect setting for outdoor gatherings, relaxation, or simply enjoying the serene surroundings. The home is situated on a large corner lot, offering plenty of privacy plus space for your outdoor activities. This property will also boast a FINISHED BASEMENT WITH TONS OF LIGHTING, providing additional versatile space that can be tailored to suit your specific needs including recreational space and storage area. All the baths have been updated, you'll appreciate the modern fixtures and finishes that contribute to an overall sense of luxury. Conveniently located in the Woodland Hills neighborhood, this home offers easy access to nearby amenities, including parks, shopping, the Illinois Prairie Path and Batavia District 101 schools including JB Nelson a town favorite! Don't miss out on the opportunity to make this impressive residence your own. Roof, siding and mechanicals are only a couple years old.
