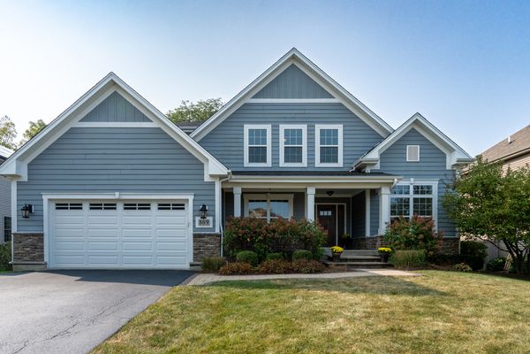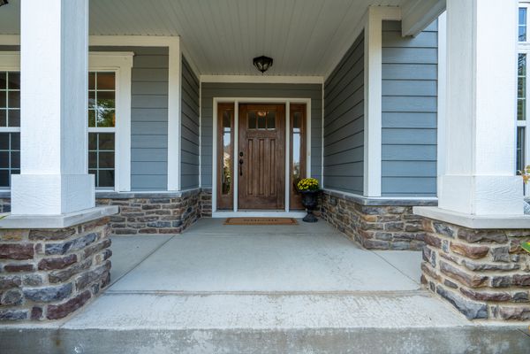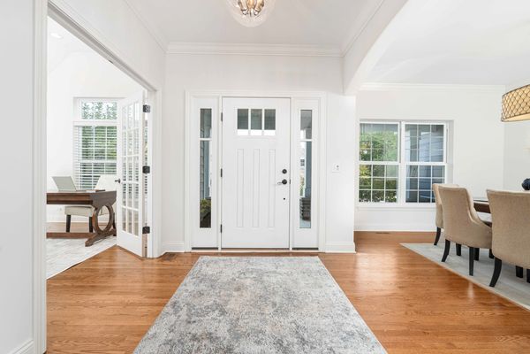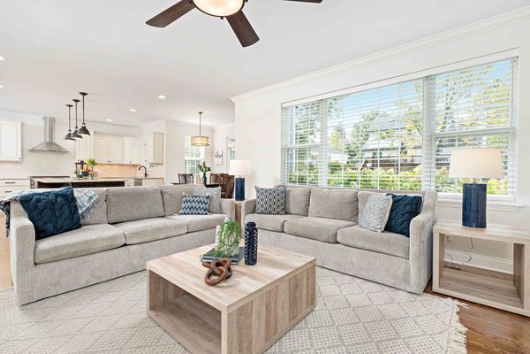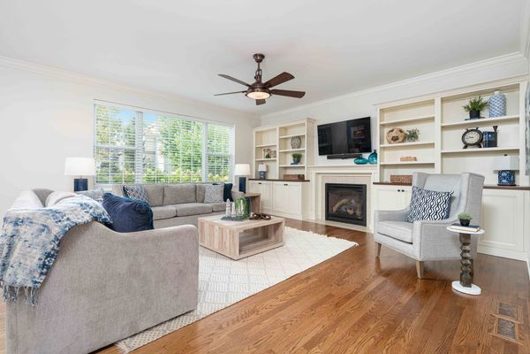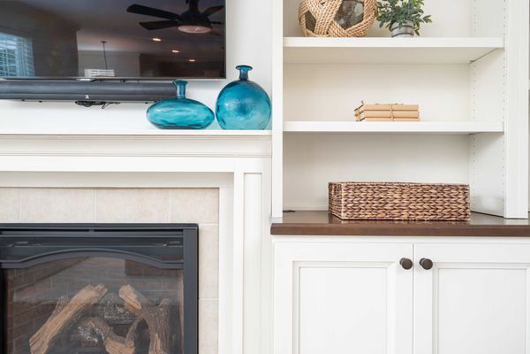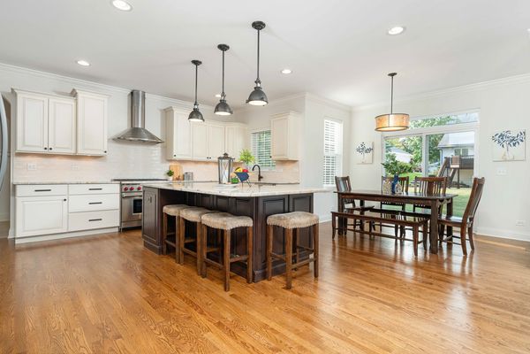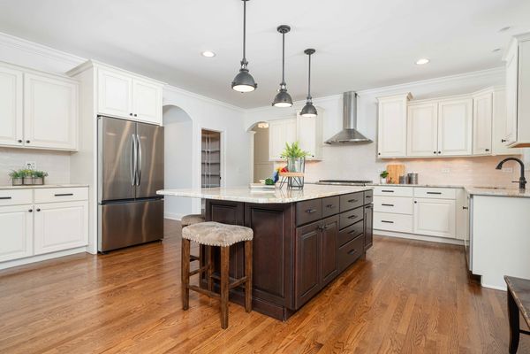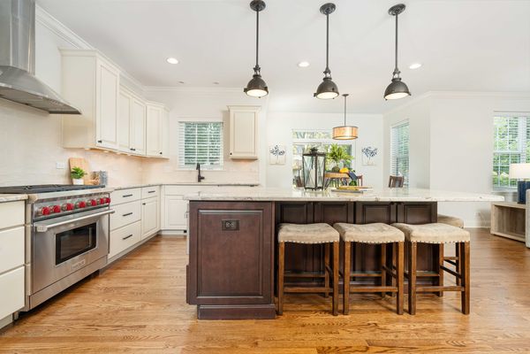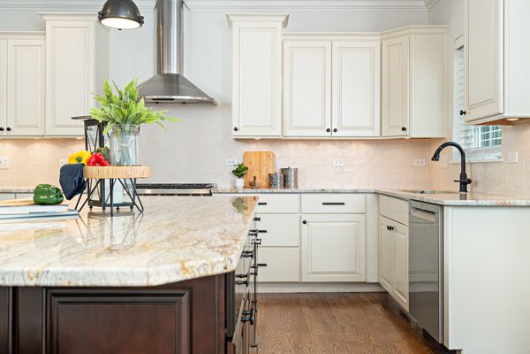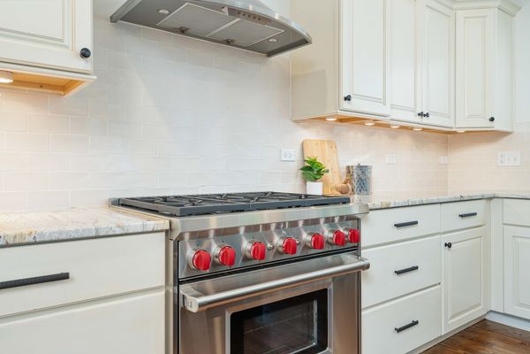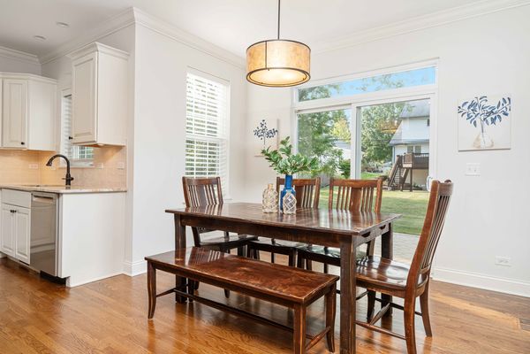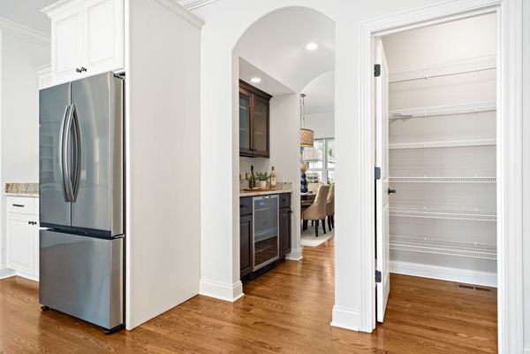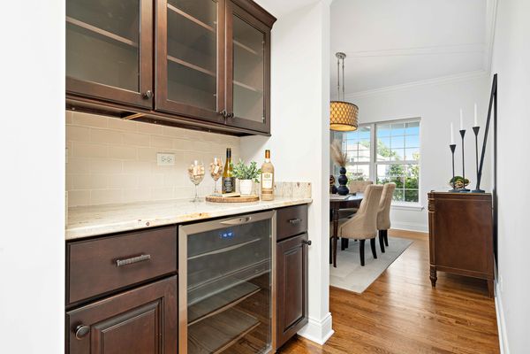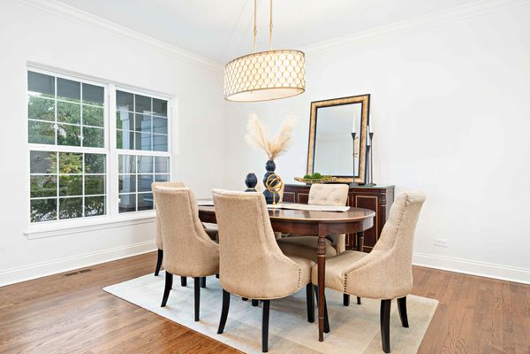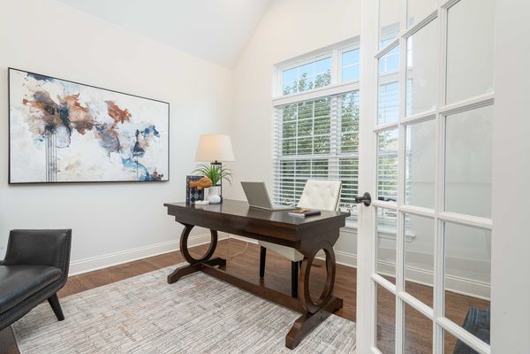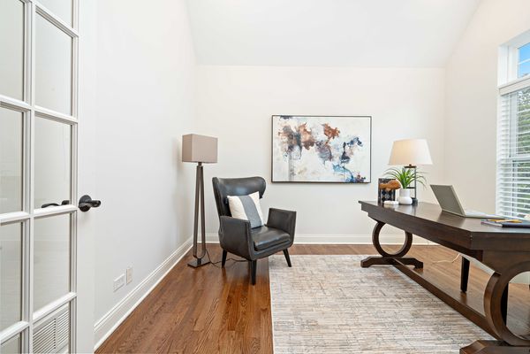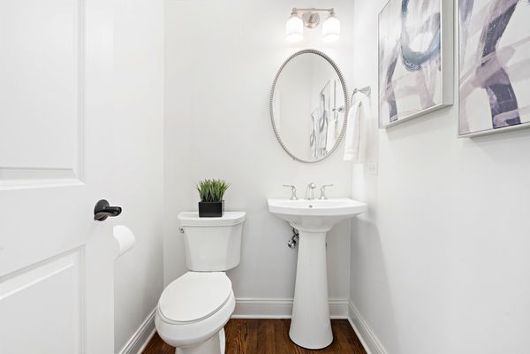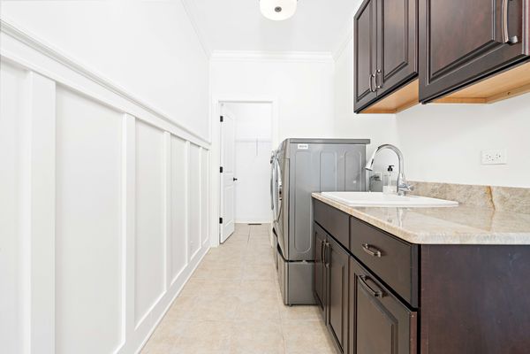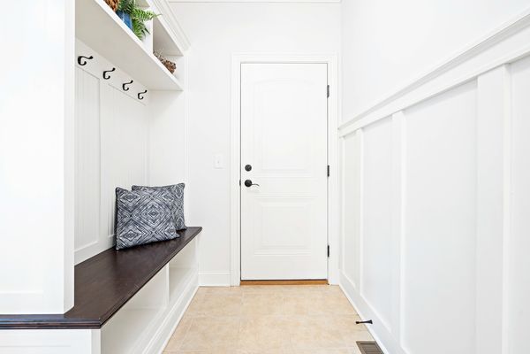869 W Dorchester Road
Palatine, IL
60067
About this home
The home you will immediately fall in love with! In popular South Palatine this custom home will impress you from the moment you walk in. Family reunion sized first floor is bright, open, and inviting. Private first floor office overlooks front yard. Entertain and cook in your dream kitchen filled with luxury finishes and appliances. Kitchen overlooks family room and breakfast nook that leads to large brick paved patio. Butler pantry connects formal dining room to kitchen. Additional kitchen features include walk-in pantry, wolf stove, granite countertops, custom cabinets, and a large center island. Massive mud room/laundry room with walk-in closet is conveniently behind the kitchen connected to the garage. Thoughtfully designed fully finished basement/rec room includes an extra large media room, wet bar with multiple wine fridges, second office/play room, additional bedroom and full bathroom. All standout spaces with high ceilings and recessed lighting. 2nd floor features four very spacious bedrooms including an enormous primary with coved ceilings, walk-in closet, spa inspired ensuite bath, and full hall bath. Large attached 3 car garage with high ceilings offer plenty of room for storage. Exterior is as impressive as interior: large front porch with detail wood trim and brick facade, backyard includes spacious custom brick paved patio, outdoor bar, in-ground sprinkler system, a large yard/play area, and professional landscaping. A+ location - walk to award winning Fremd High School and neighboring parks. Minutes from downtown Palatine. Doesn't get better than this - must see!
