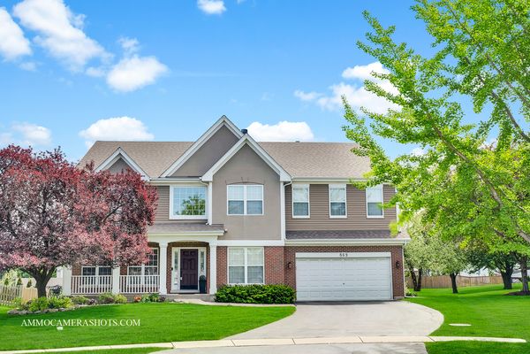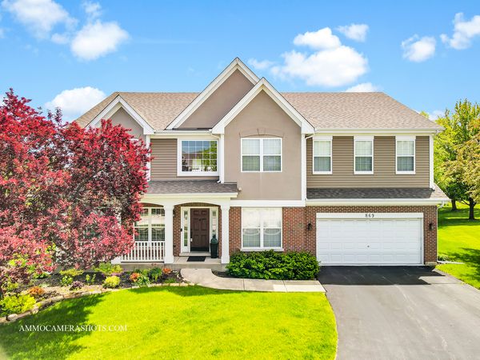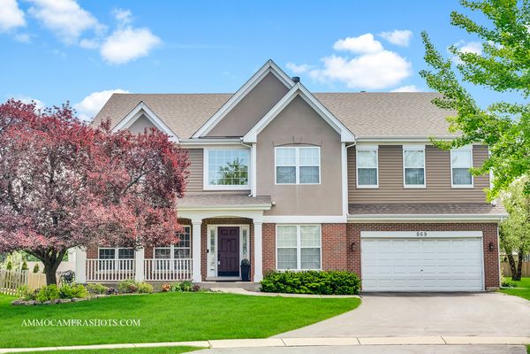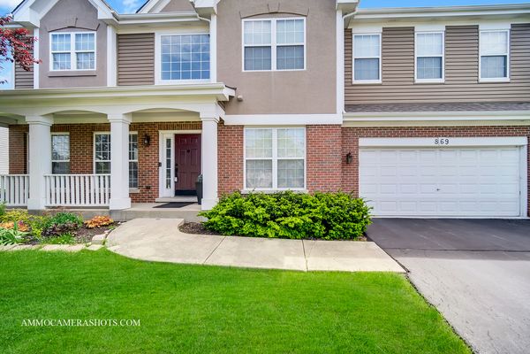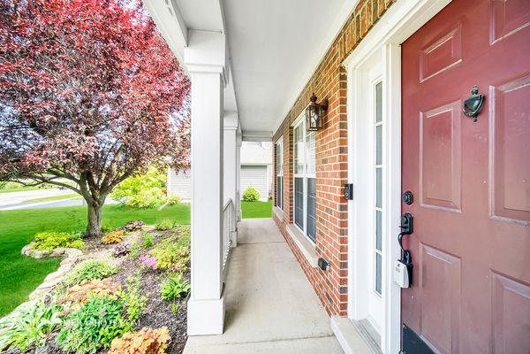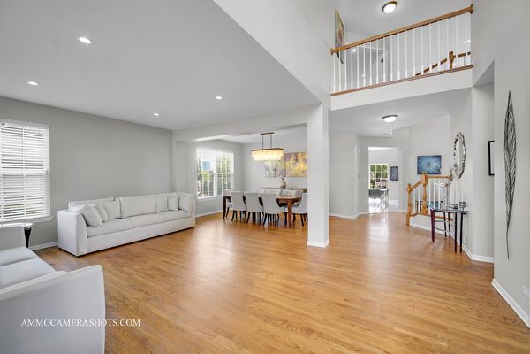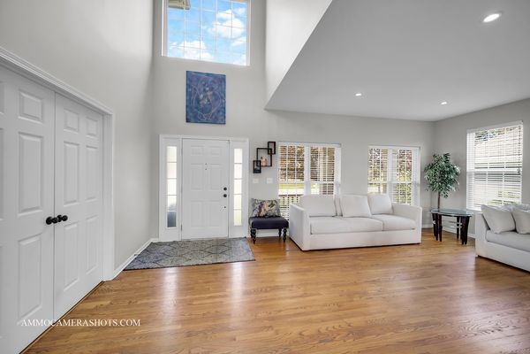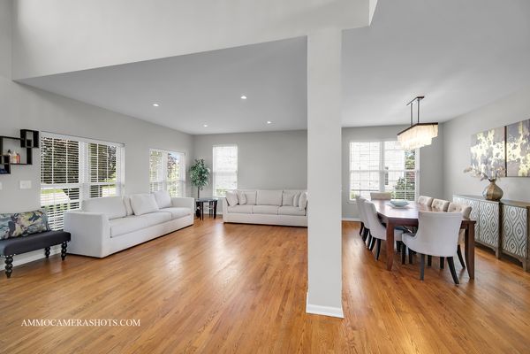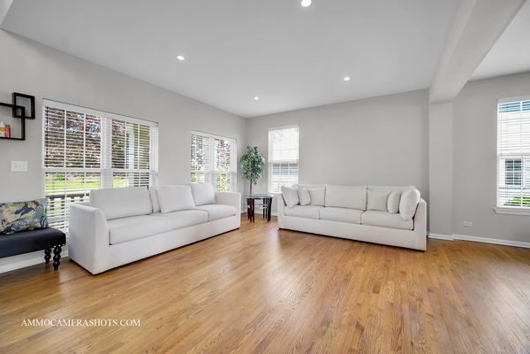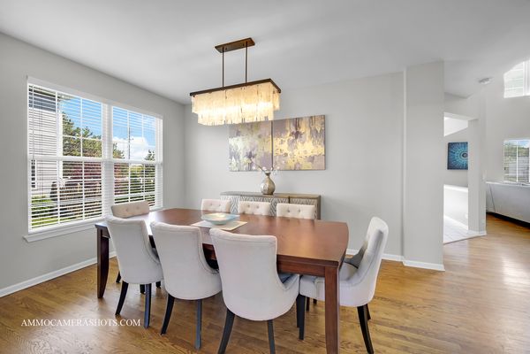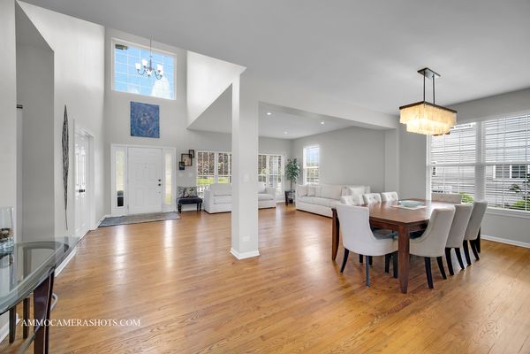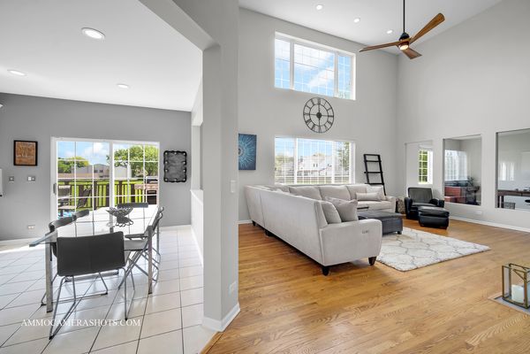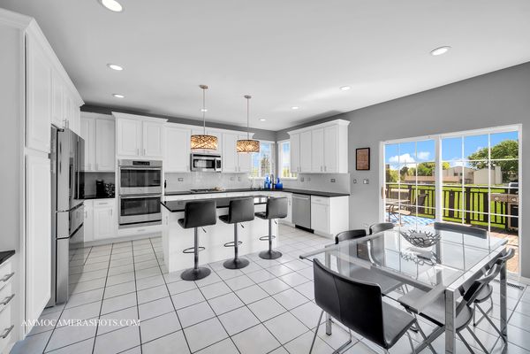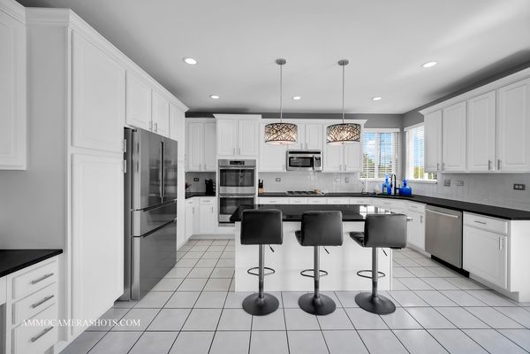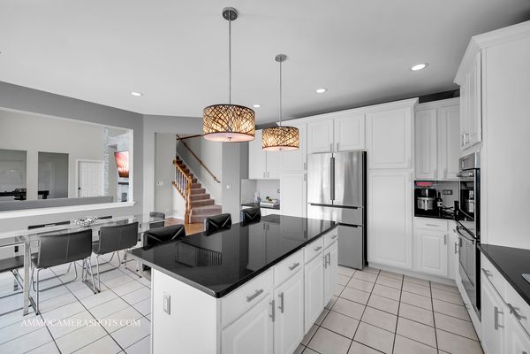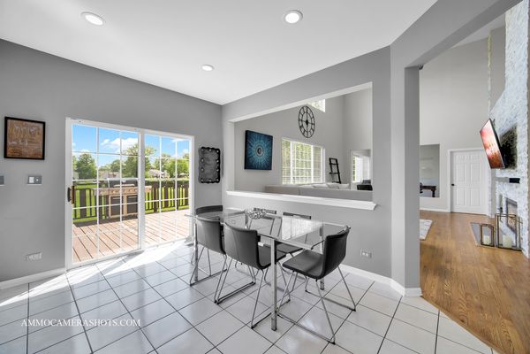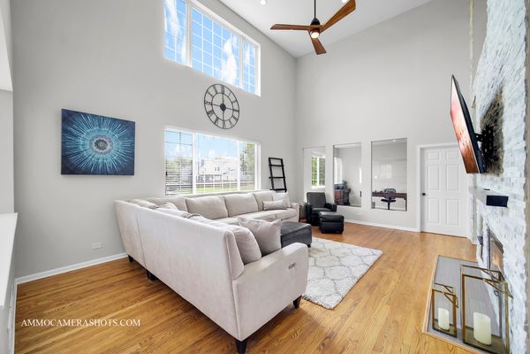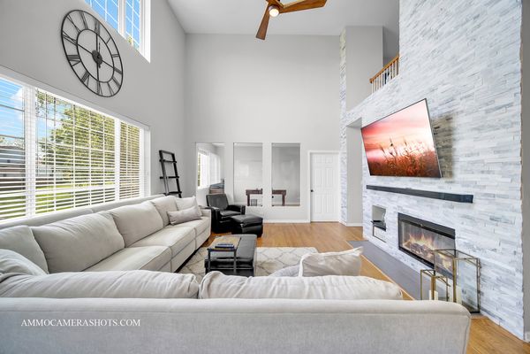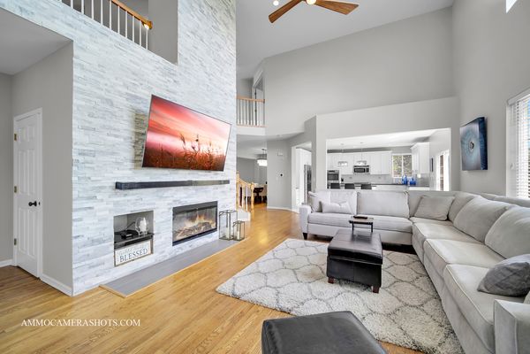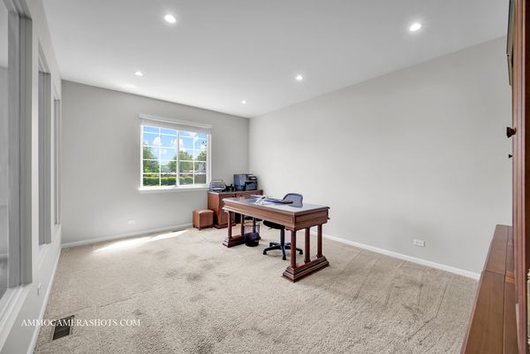869 Morningside Drive
Schaumburg, IL
60173
About this home
Welcome to this stunning single-family residence offering a perfect blend of comfort, style, and convenience. Nestled in a highly desirable area of Schaumburg, this home is sure to impress. Boasting 4 bedrooms and 2.5 bathrooms, this spacious home provides ample room for your family's needs. The expansive interior features a large kitchen, ideal for culinary enthusiasts, complete with modern appliances, granite countertops, and gourmet kitchen 42" cabinets. Entertain guests or enjoy family dinners in the generous living, family, and dining rooms, each offering their own unique ambiance. The first floor office is perfect for those who work from home, while the additional room can serve as a makeshift bedroom or playroom for the kids. The full basement with rough-in plumbing adds even more potential, whether you dream of a home theater, home gym, or recreation area. The backyard of the house is excellent for hosting large parties, and the absence of homes in the back provides added privacy and tranquility. With an attached garage for your vehicles and storage needs, this home is designed for modern living. Plus, its prime location places you close to shopping malls for convenience and easy access to the highway for seamless commuting. Don't miss the opportunity to make this beautiful home your own. Schedule a tour today and envision yourself living the vibrant lifestyle that awaits you at this address in Schaumburg. Multiple offers received!! Calling for Highest and Best Sunday May 12, 7 PM!!!
