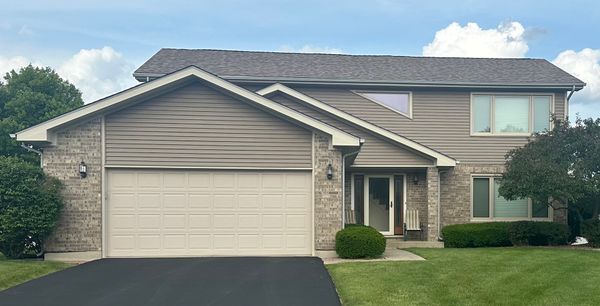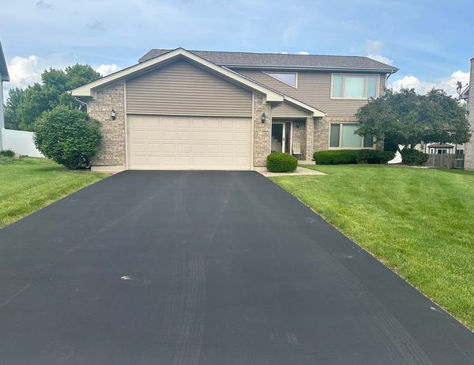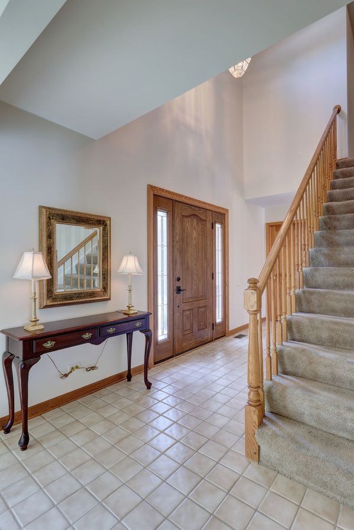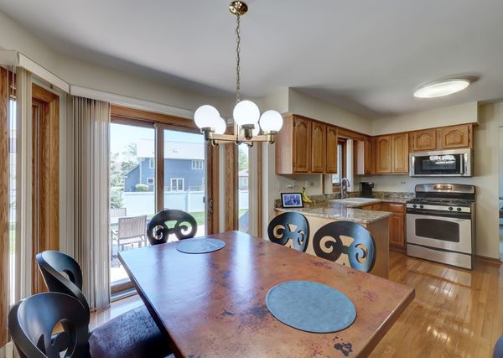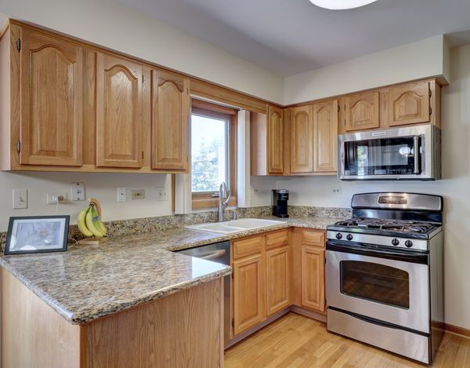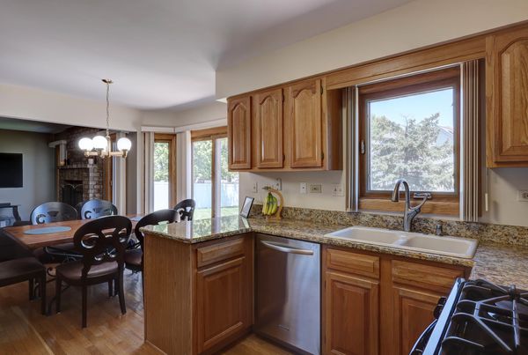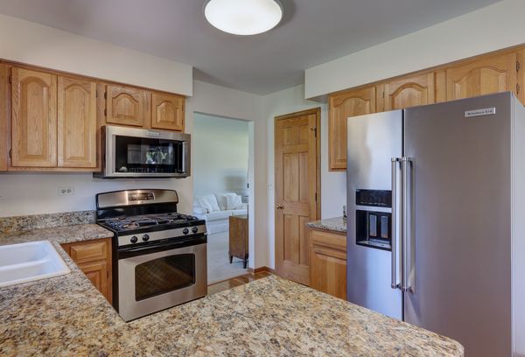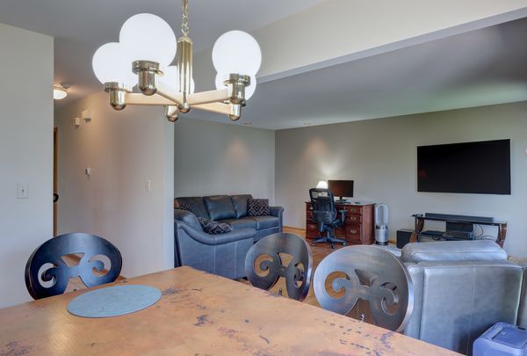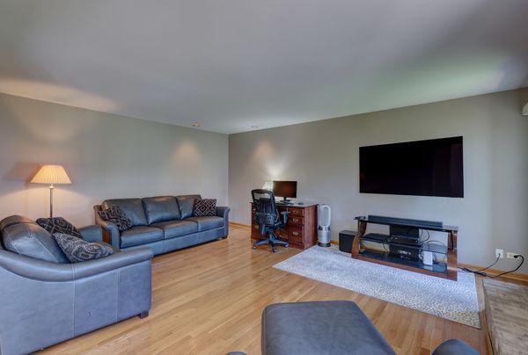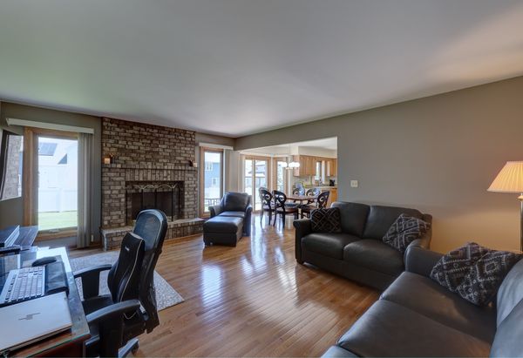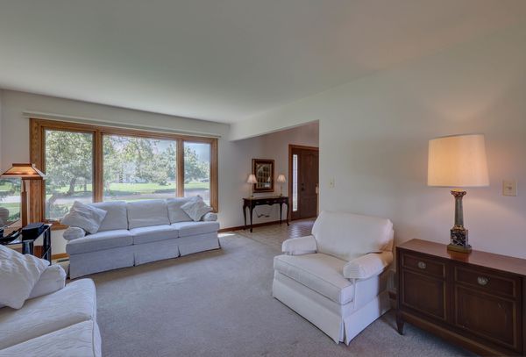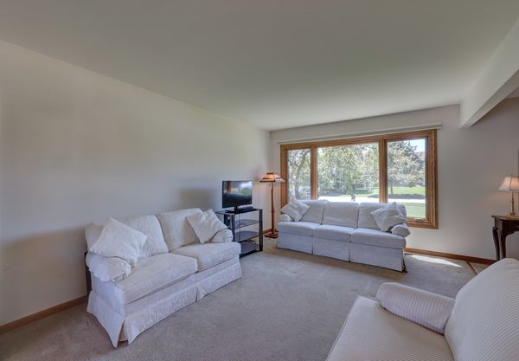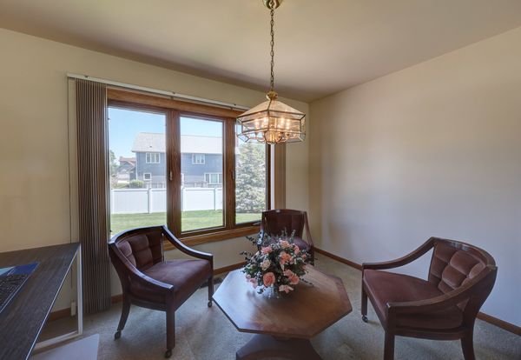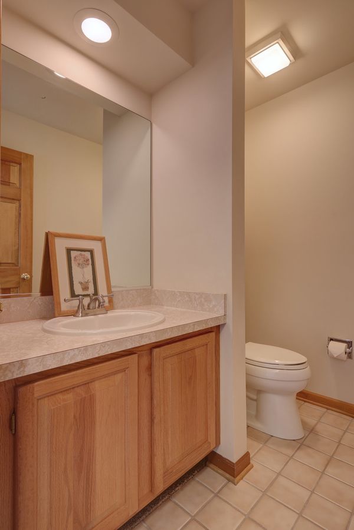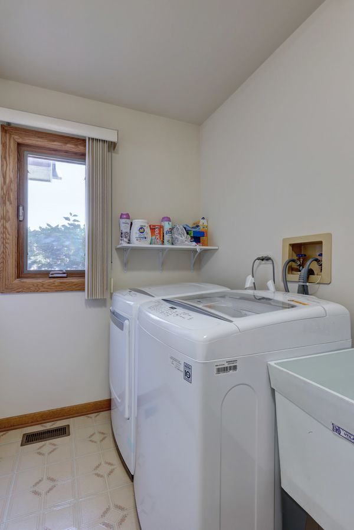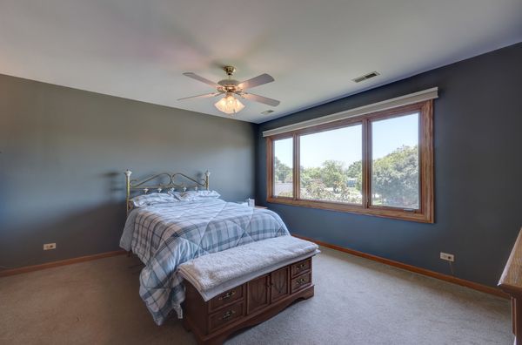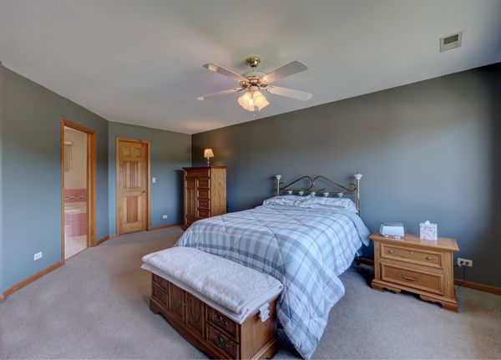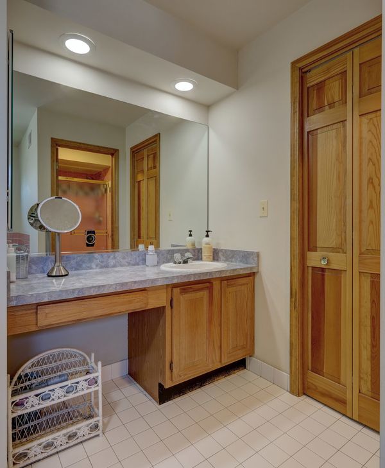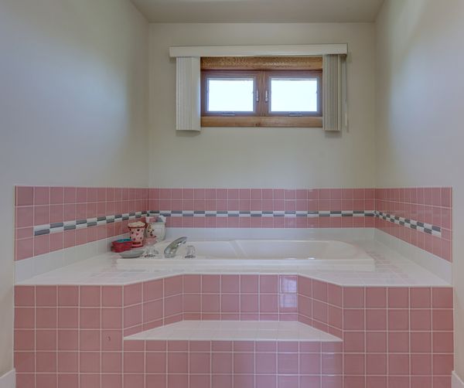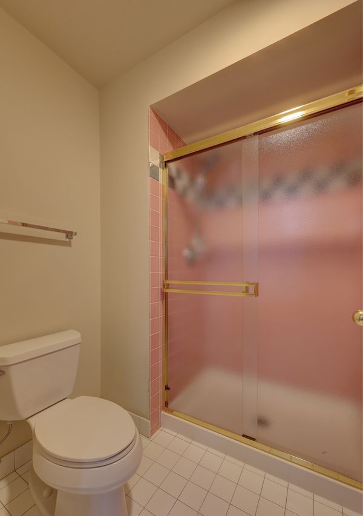869 Kent Circle
Bartlett, IL
60103
About this home
Welcome to this light, bright, and airy home located in prestigious Edgewood Estates. As you step inside, you'll be greeted by an expansive and welcoming two-story foyer. The spacious eat-in kitchen boasts gleaming solid hardwood floors, stainless steel appliances, and luxurious granite countertops. This culinary haven flows seamlessly into a cozy family room, creating a warm and inviting ambiance for everyday living and entertaining. The expansive family room, also adorned with beautiful hardwood floors, includes an elegant gas log brick fireplace, perfect for intimate gatherings and cozy evenings. The formal living room and separate formal dining room offer refined spaces ideal for entertaining guests and hosting dinner parties. Upstairs, you'll discover three generously sized bedrooms, each designed with comfort and style in mind. The oversized master bedroom suite is a true retreat, featuring a private attached bath with separate shower and relaxing soaker tub. The partial unfinished basement, with its concrete crawl space, provides endless possibilities and awaits your creative finishing touches. Outside, the stunning backyard is your private oasis. Enclosed by a white 6' maintenance-free vinyl privacy fence, this serene space is highlighted by an enormous stamped concrete patio, perfect for outdoor entertaining or relaxation. Just one short block from the Apple Orchard 9-hole golf course and Bartlett's amazing aquatic center with an indoor pool and health and fitness center. Enjoy the 4th of July fireworks from your own backyard! This home is the perfect blend of comfort and style, ideal for both relaxing and entertaining. Don't miss the opportunity to make this exquisite residence your own and experience the best of Bartlett's Edgewood Estates. Original owner hates to leave. This Home is being conveyed in As-Is condition but is in great shape.
