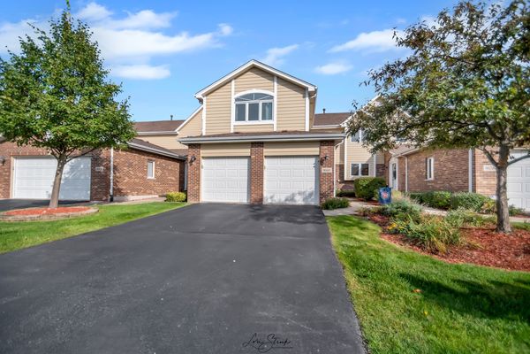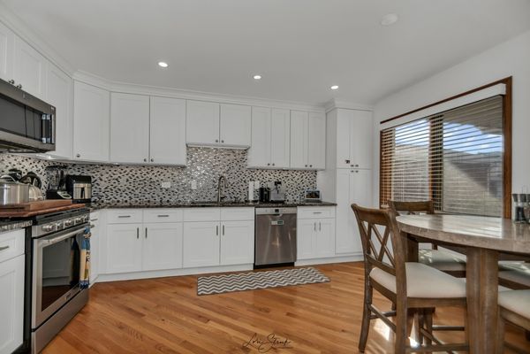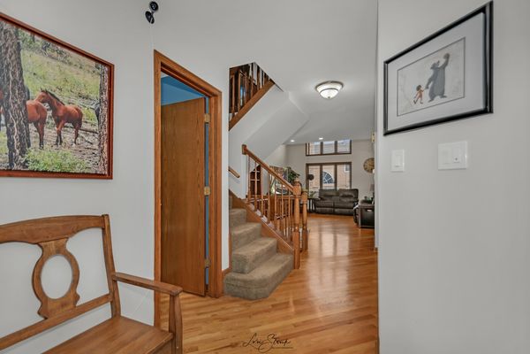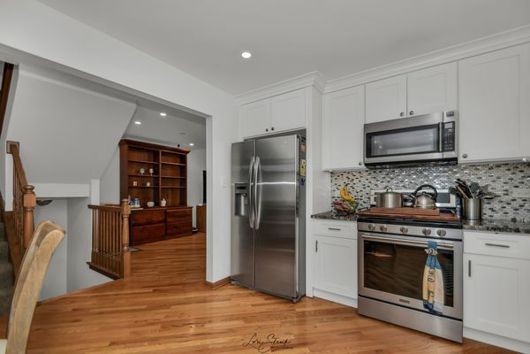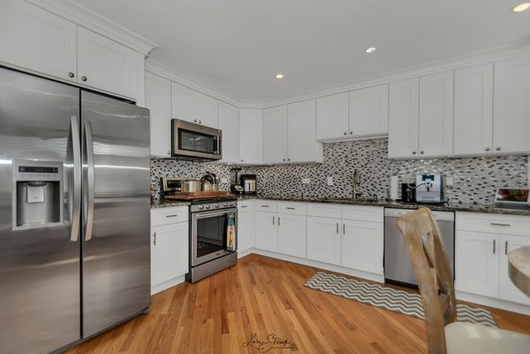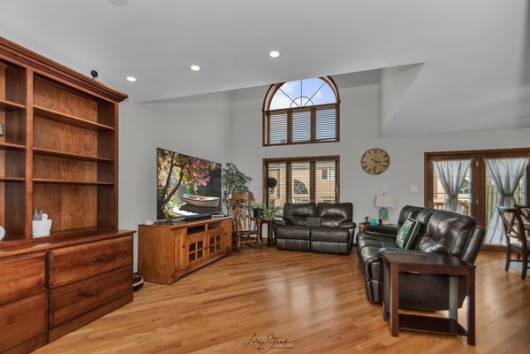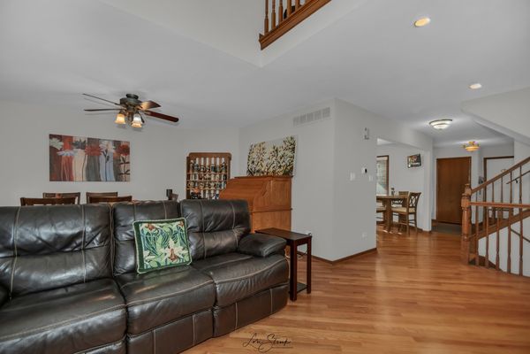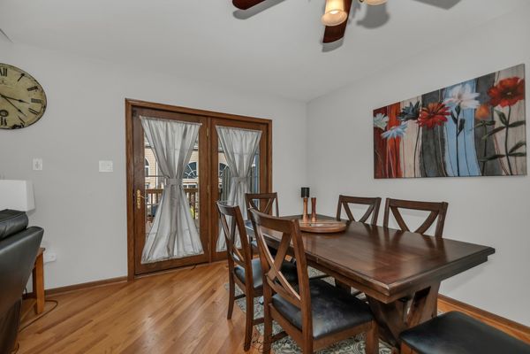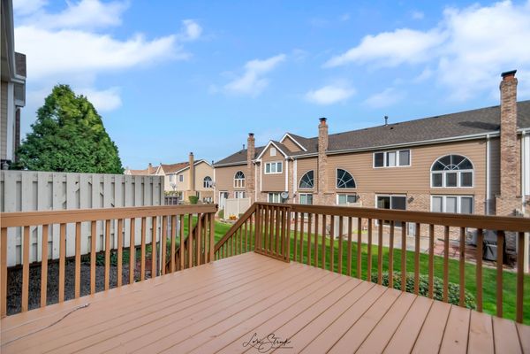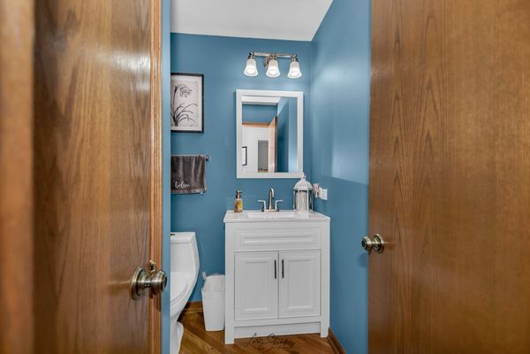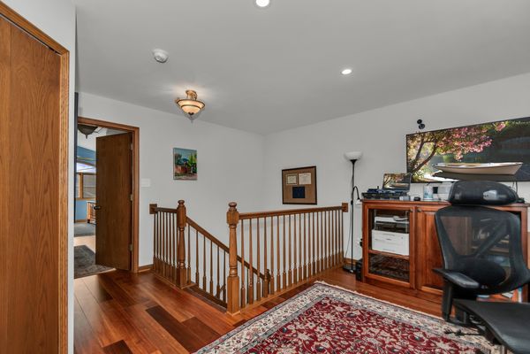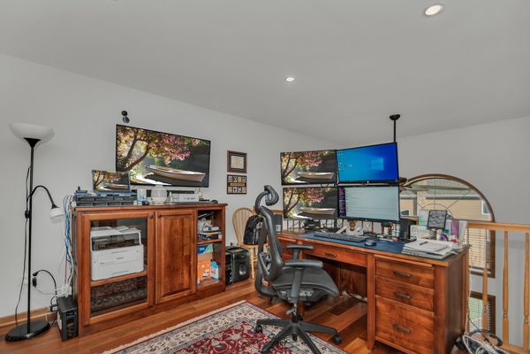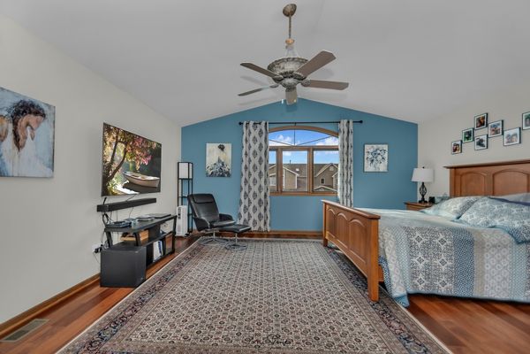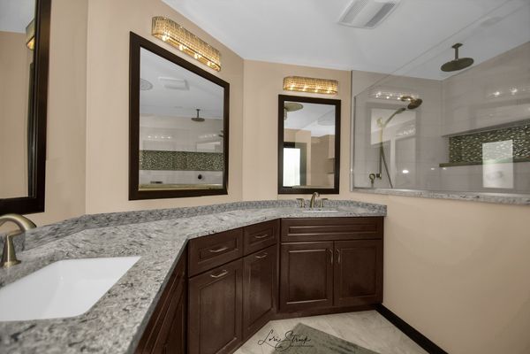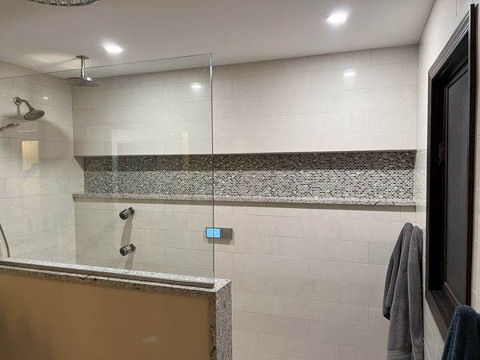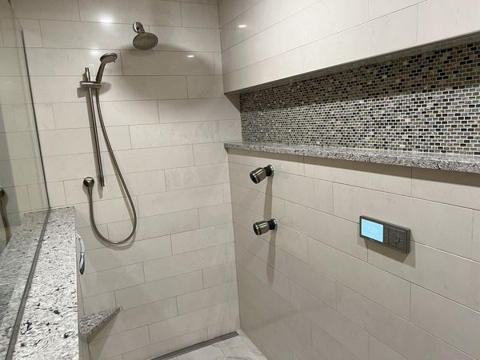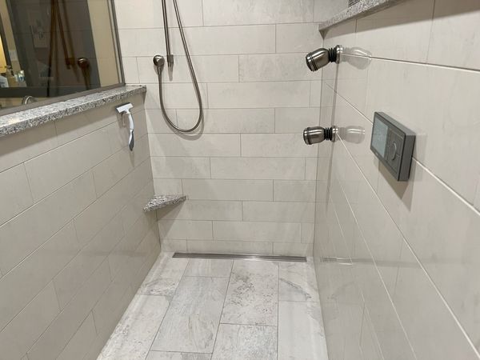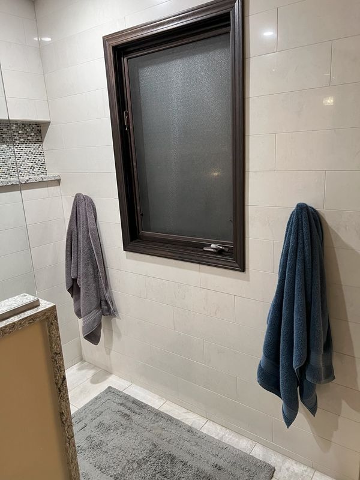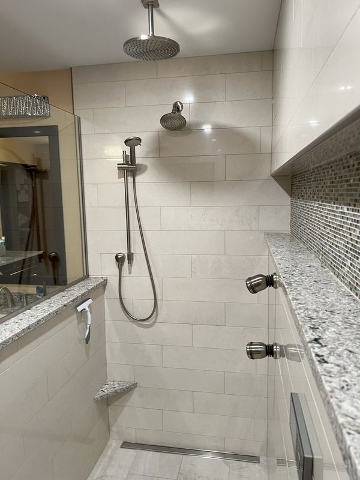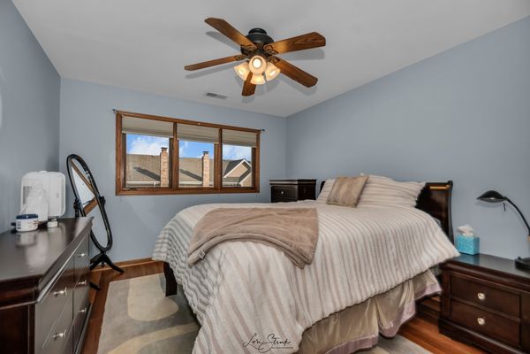8660 Ballycastle Lane
Tinley Park, IL
60487
About this home
All you need is a toothbrush to move right in! A relocation forces the sellers to put this completely remodeled townhouse on the market. All the high-end touches you want including thoughtfully considered smart home features for added safety and convenience. The modern kitchen has hardwood floors, white cabinets, granite countertops, mosaic backsplash, stainless steel appliances, under cabinet, and in-ceiling lighting. Open-concept library, two-story living room/dining room with hardwood floors, a huge ceiling fan, and abundant natural light make entertaining a breeze. Enjoy your morning coffee on the spacious deck which was recently rebuilt and stained. On the second level, you will find the oversized master bedroom with a walk-in closet and en-suite bathroom. The master bathroom was completely re-imagined with a zero-entry, walk-in digital shower containing body sprays, overhead rain shower, hand-held sprayer, and traditional shower head, plus quartz countertops, custom cabinets, and double sink vanity. A second bedroom, full bath, and loft, which can be used as a home office, complete the upper level. The fully finished basement with space for a 3rd bedroom makes a great hang-out area for your kids or poker night. The garage can do double duty as a man cave with an epoxy flooring and fully insulated. Two hot water heaters, newer air conditioning unit. The roof was replaced by the HOA in 2019/2020. There are thoughfully placed smart lighting throughout this beautiful home in the highly regarded Lincolnway school district. Do not miss this opportunity to live in this luxurious Tinley Park home.
