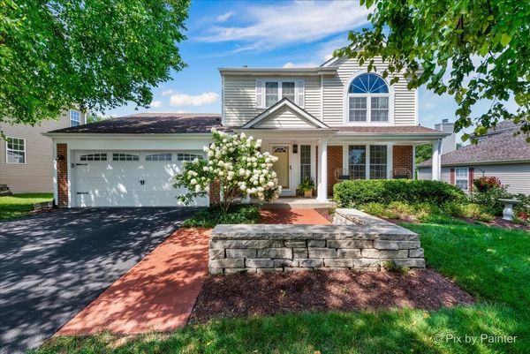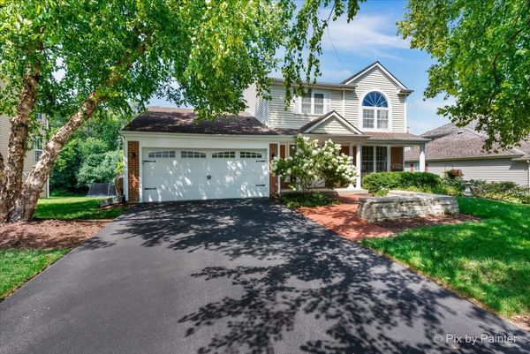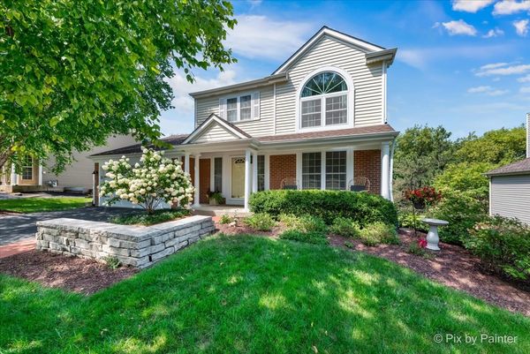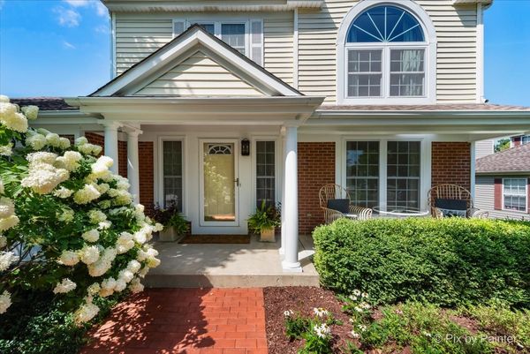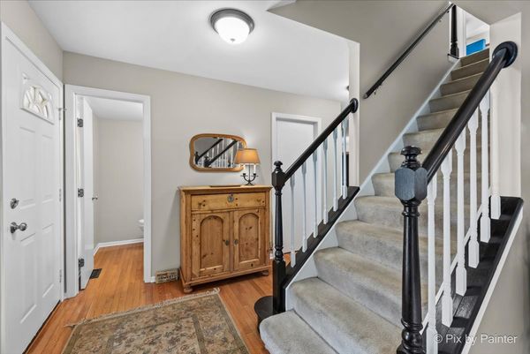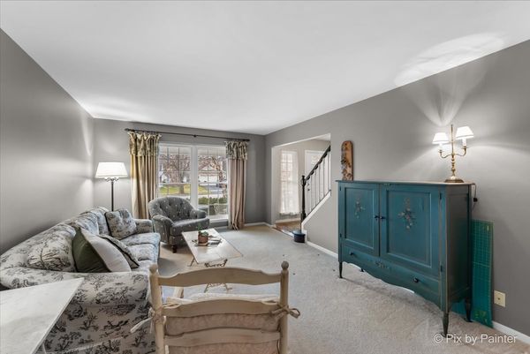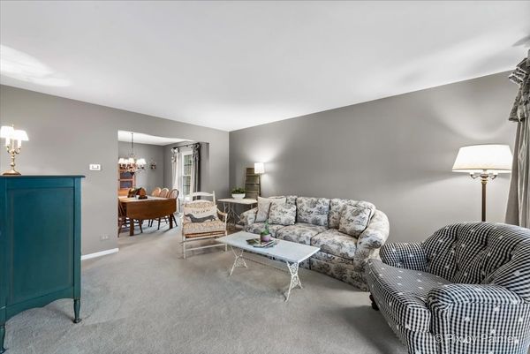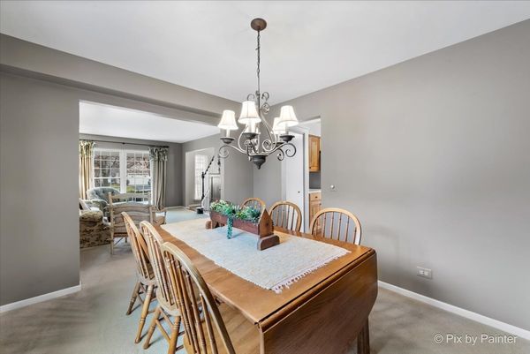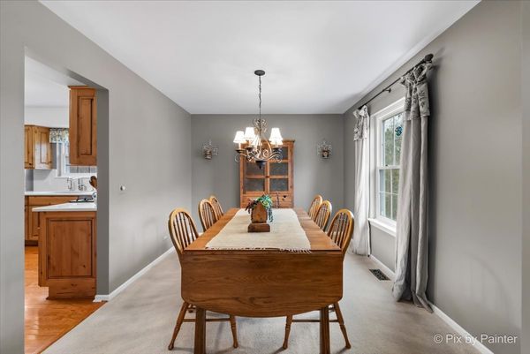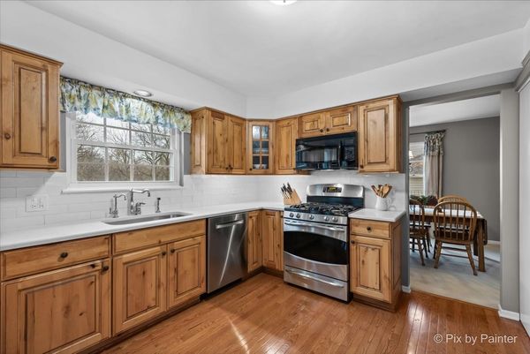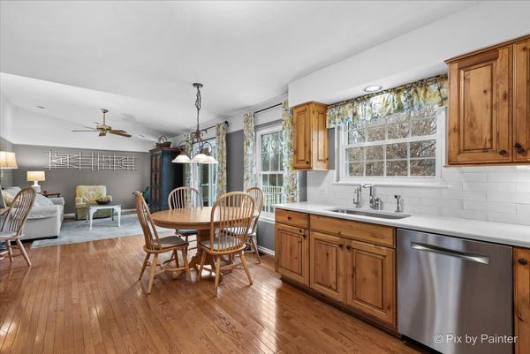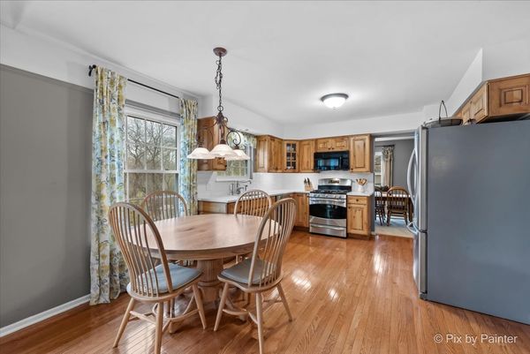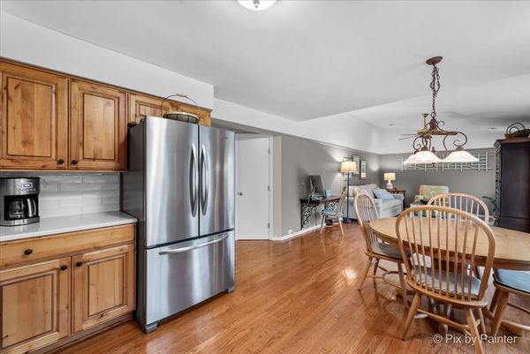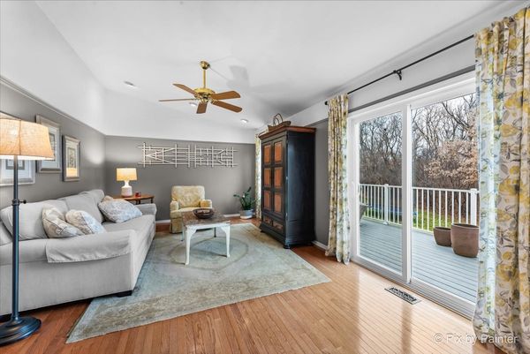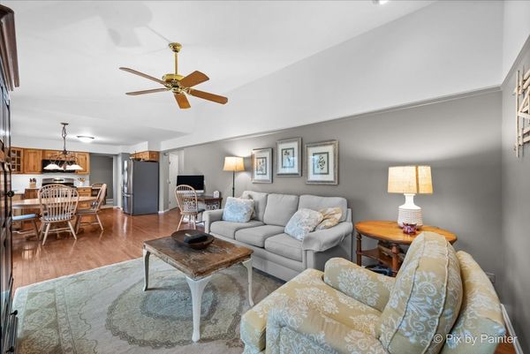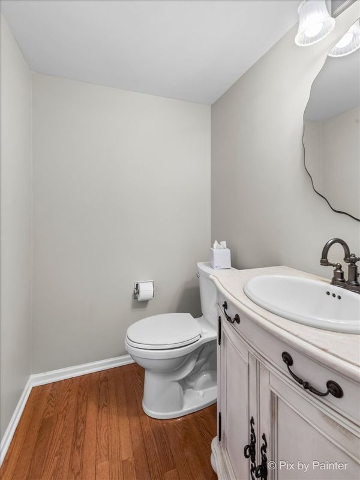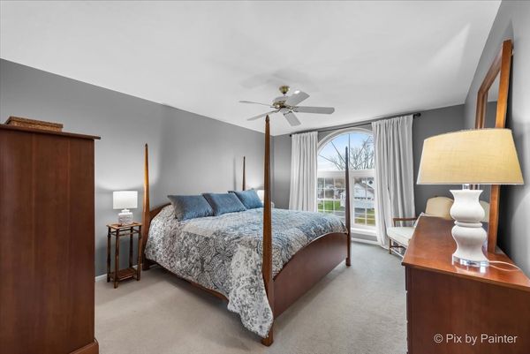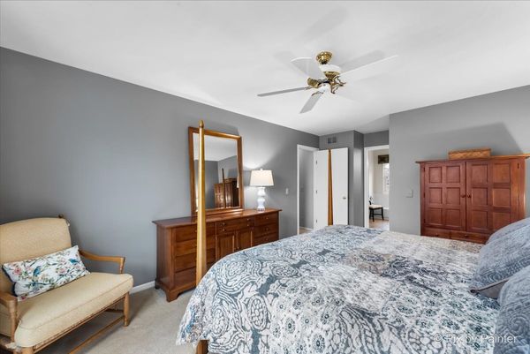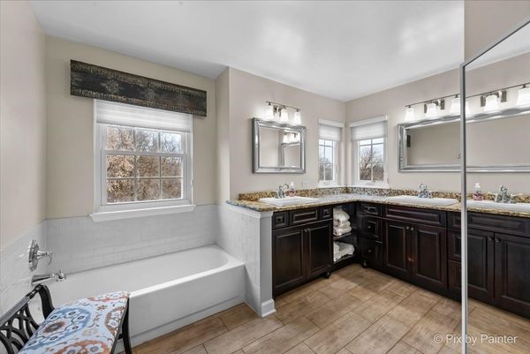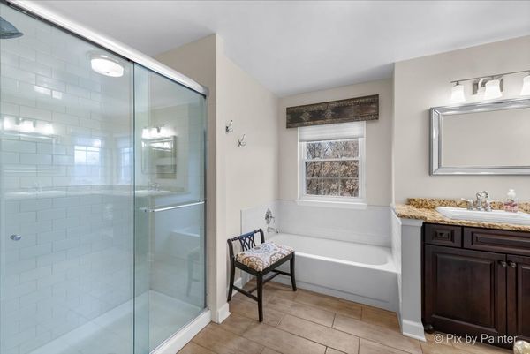866 Royal Glen Drive
Cary, IL
60013
About this home
OH is cancelled for 1/7/23. Welcome to your dream home in the coveted Fox Trail Neighborhood! This stunning Barclay Model residence offers the perfect blend of modern comfort and timeless elegance. The heart of this home, the kitchen, underwent a stylish transformation in 2013, boasting modern finishes and top-of-the-line appliances. You'll appreciate the warmth of upgraded bathrooms, a thoughtful enhancement completed in 2011, providing both luxury and functionality. Enjoy an abundance of natural light streaming through brand new windows, while the upgraded furnace and A/C installed in '23 ensure your year-round comfort. Immerse yourself in the exceptional school district that surrounds this home, providing an excellent education for your family. Retreat to your finished walkout basement, a perfect space for relaxation and entertainment. The basement opens up to a backyard oasis, backing up to a wooded lot and Hoffman Park, offering privacy and tranquility. Picture summer evenings spent around the firepit in your backyard, creating memories with friends and family. With the Metra station just a stone's throw away, commuting is a breeze, making this home the ideal blend of suburban tranquility and urban convenience. This meticulously maintained property is more than just a house; it's a home where cherished memories will be created. Don't miss the opportunity to make it yours - schedule your showing today!
