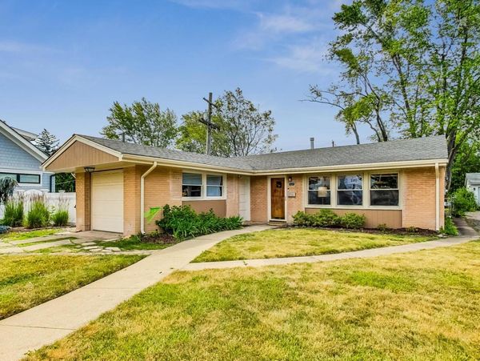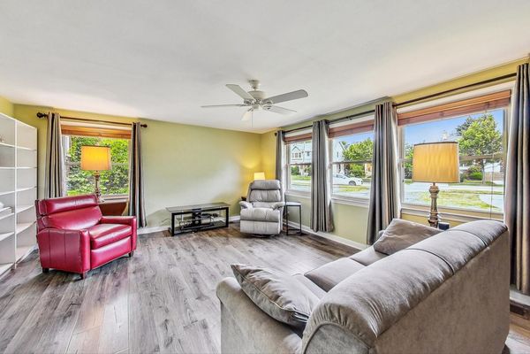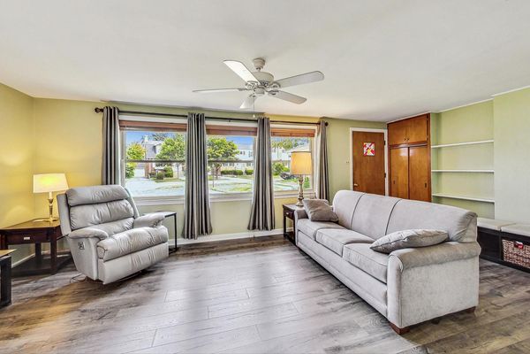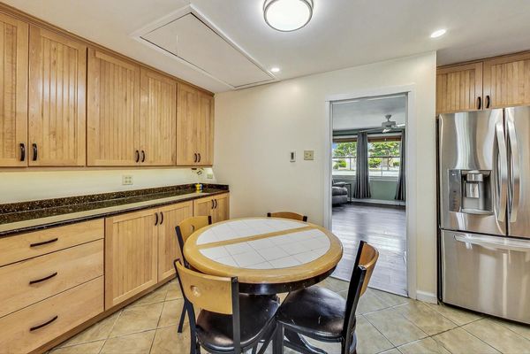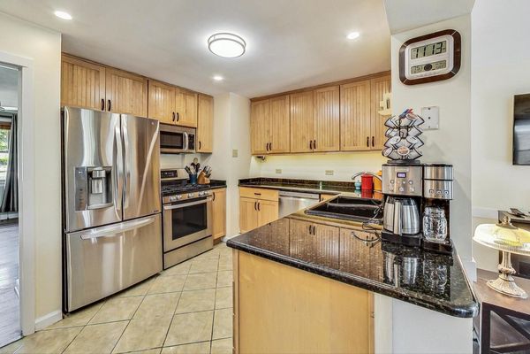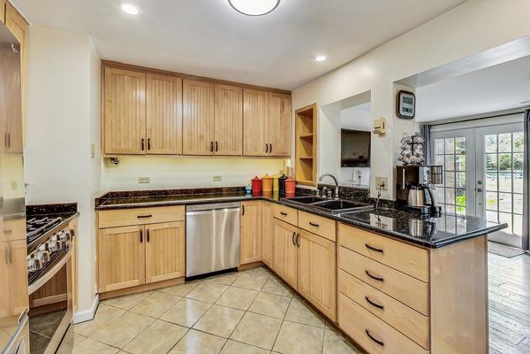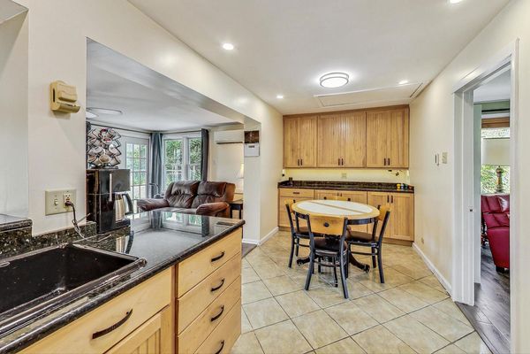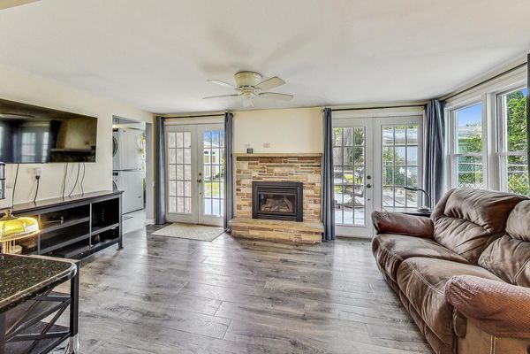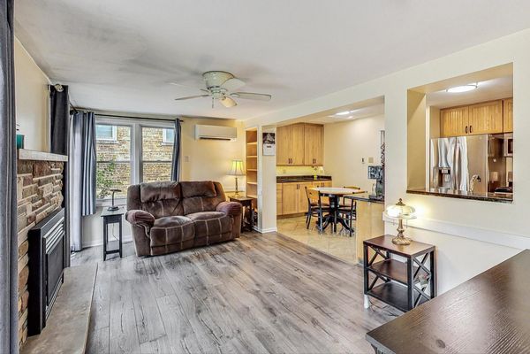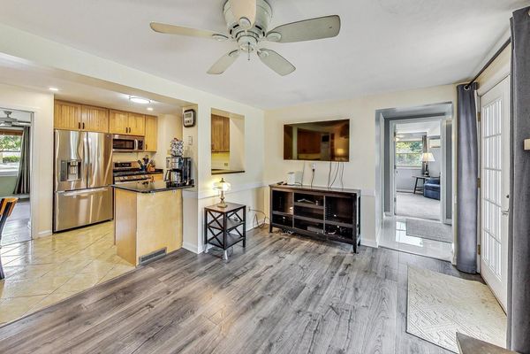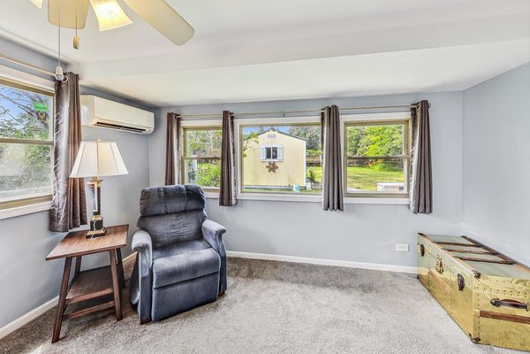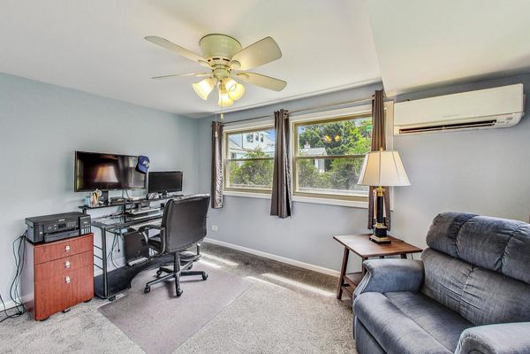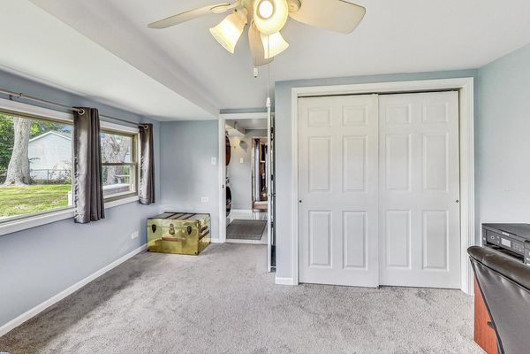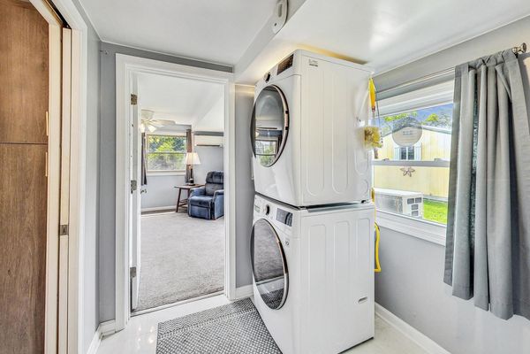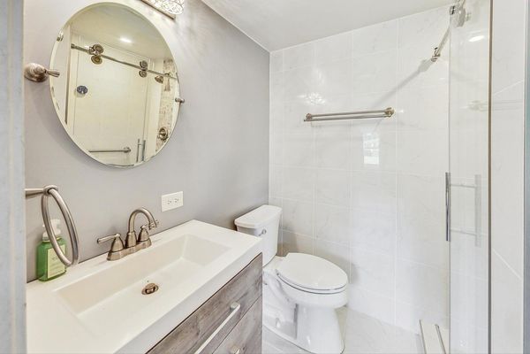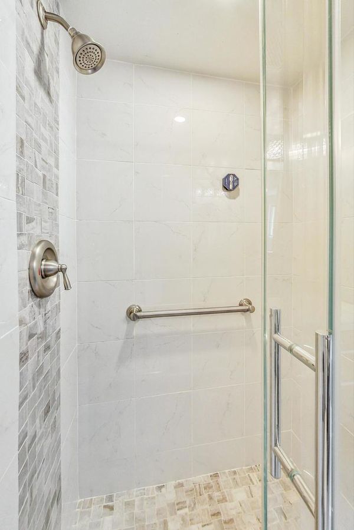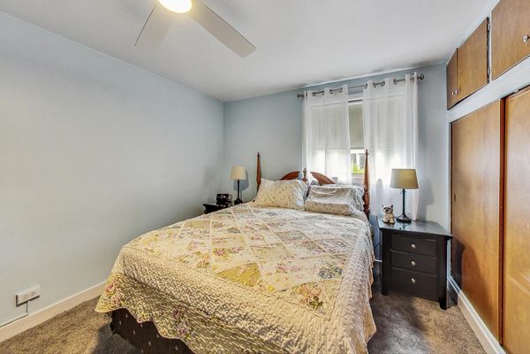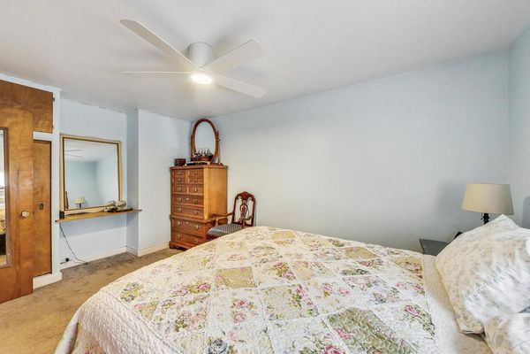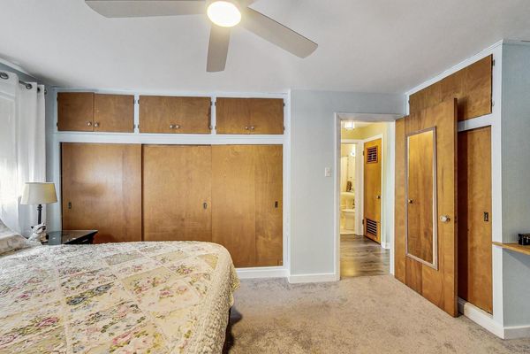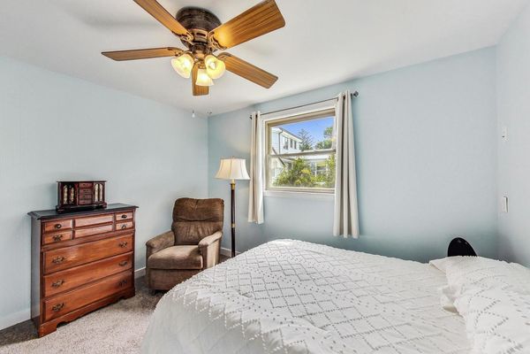8654 Riverside Avenue
Brookfield, IL
60513
About this home
This ground-level ranch home, in the highly sought-after Hollywood subdivision of Brookfield, offers exceptional convenience and accessibility with NO STAIRS!! Its prime location provides easy walking access to the Metra commuter train, Brookfield Zoo, neighborhood schools, dining, shopping, farmer's market, forest preserves, and Kiwanis Park, which hosts summer concerts and frisbee golf. The spacious living room features large windows overlooking the picturesque neighborhood, while the eat-in kitchen boasts ample cabinets and counter space, flowing into a cozy family room with gas fireplace. The home includes three bedrooms, two full baths, a laundry room, and a fully fenced, expansive backyard with a garden shed, a swimming pool with a wrap-around deck, and abundant space for outdoor activities. Recent updates include new gutters and soffits (2024), washer and dryer (2021), LG kitchen appliances (2020), interior copper water lines and some electrical updates too. Its lovely location offers easy access to the Metra, highways, and both Midway and O'Hare airports. Take a drive by... you're sure to fall in love with the neighborhood!
