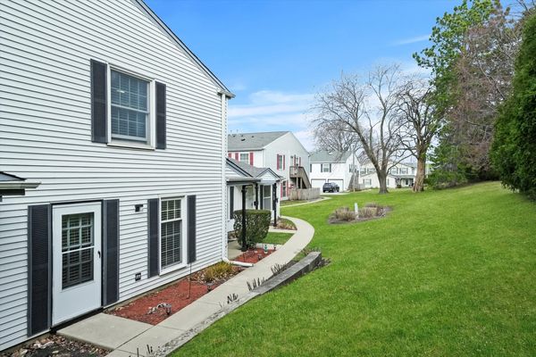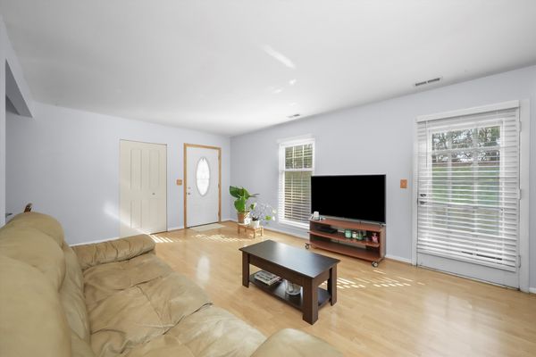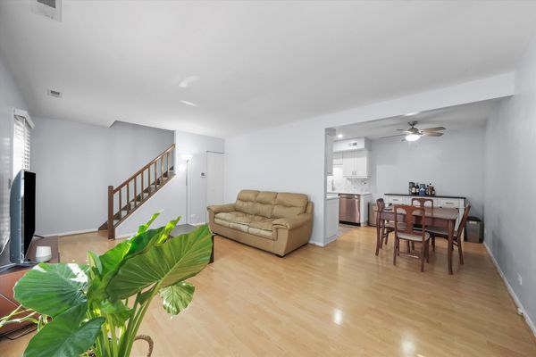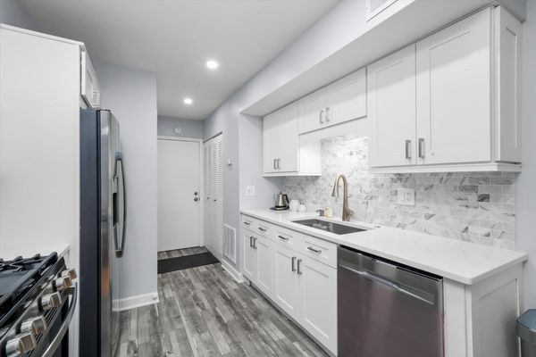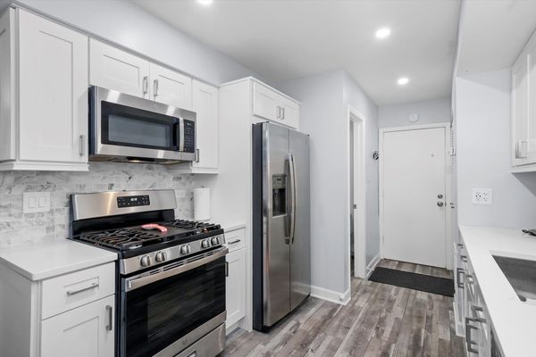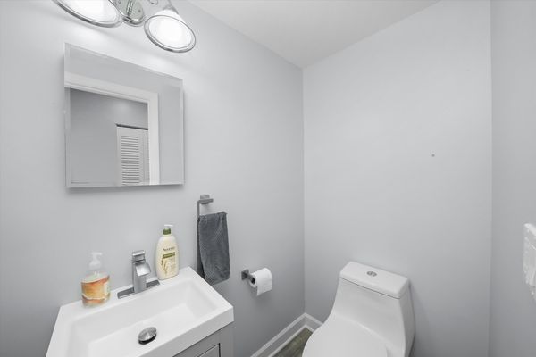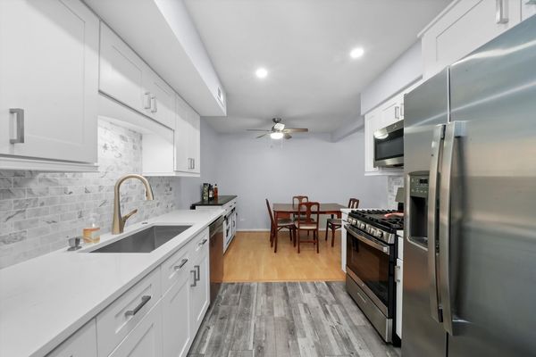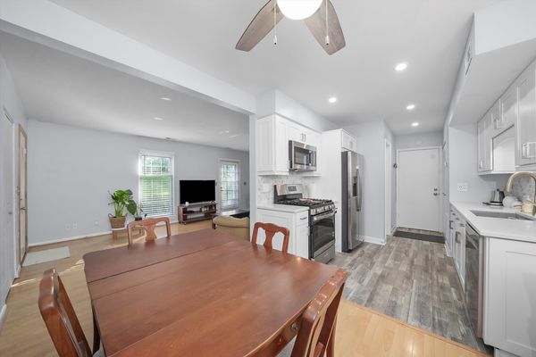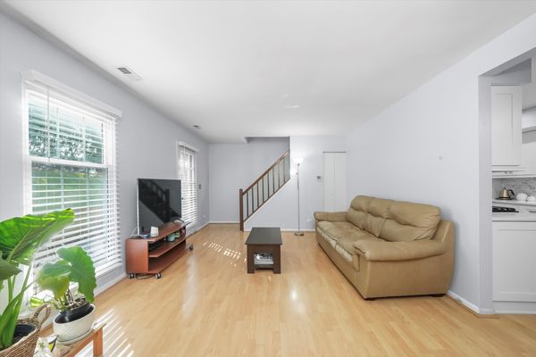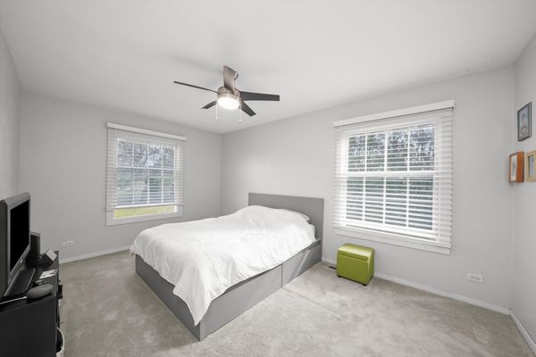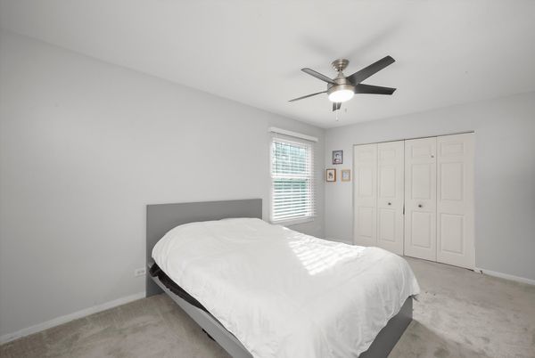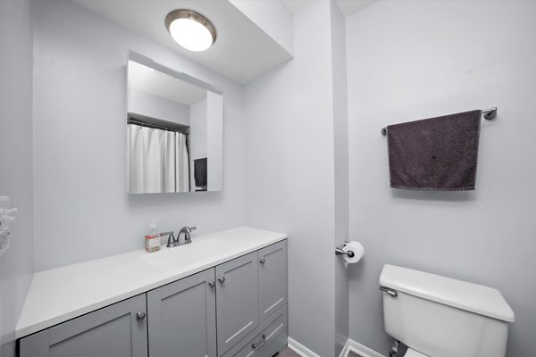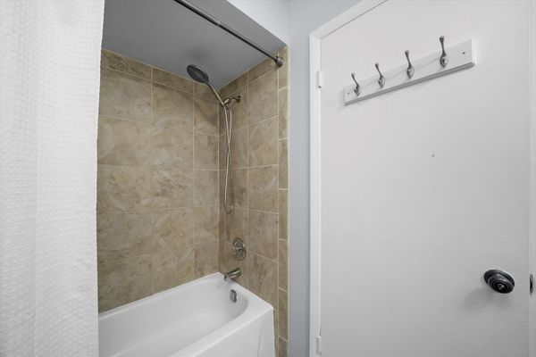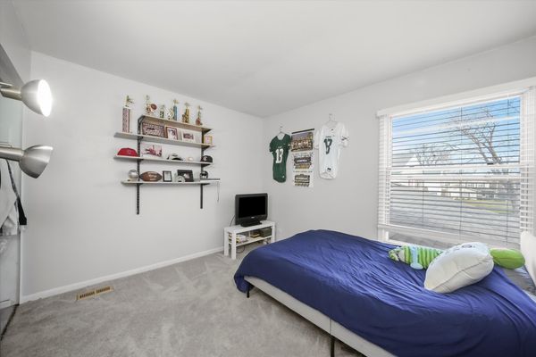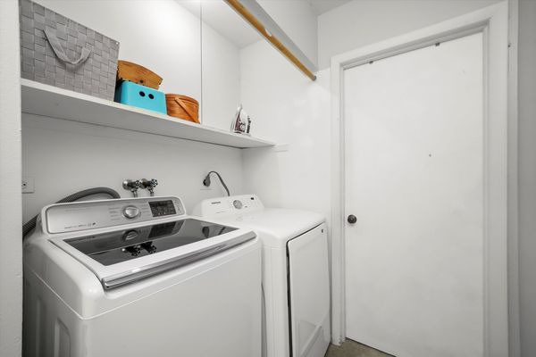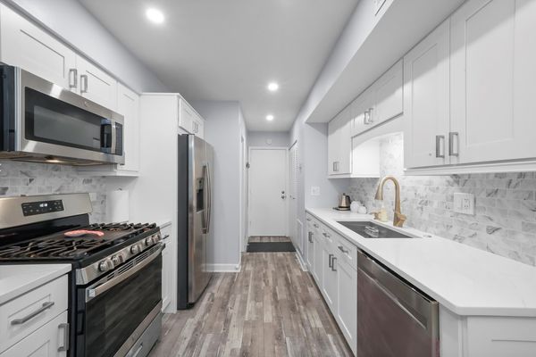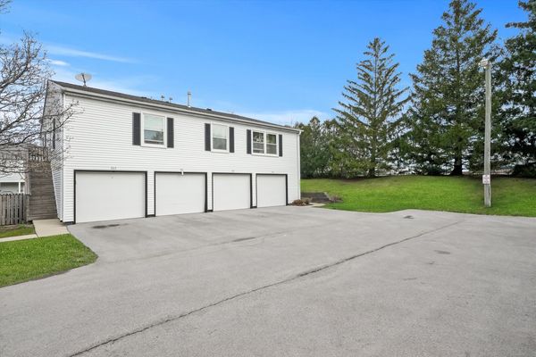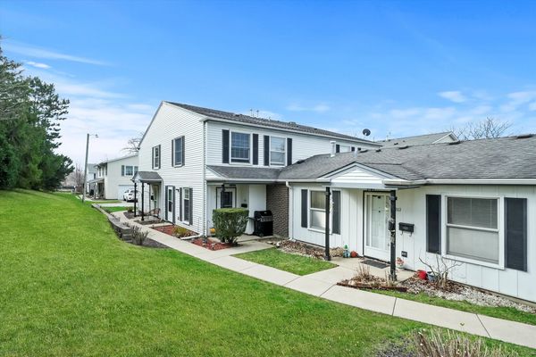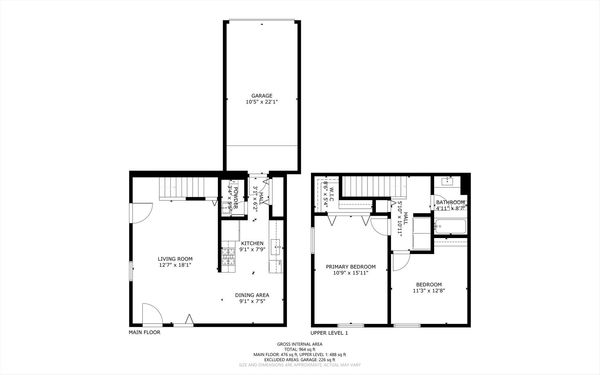865 Wellington Avenue
Elk Grove Village, IL
60007
About this home
* Highest & best offers are due by 12pm on 3/17/24 * Step into comfort and style with this charming 2-bedroom, 1.5-bath quad townhome in the heart of Elk Grove Village. Each corner of this delightful home, from the tastefully upgraded kitchen with its sleek quartz countertops, crisp white shaker cabinets, and sparkling stainless appliances, to the spacious bedrooms upstairs, reflects thoughtful modern living. Savor the serenity of your private home, smartly tucked away at the back of a well-maintained complex, offering you a peaceful retreat away from the bustle. The updated full bathroom and convenient laundry facilities on the second floor ensure daily routines are a breeze, giving you more time to enjoy your home. Perfect for those seeking the blend of suburban tranquility with urban convenience, this location has it all. You're just moments from the lush greenery of parks, delectable dining options, and shopping destinations that cater to all your needs. And with parking woes taken care of-thanks to an attached garage plus additional driveway parking space-coming and going is as easy as the suburban breeze. Elk Grove Village welcomes you with a tapestry of community events, excellent schools, and outdoor activities to enrich your days. Situated near the crossroads of Biesterfield and Wellington, you have quick access to the best the area has to offer, all while enjoying the serenity of your quaint townhome. Whether you're kickstarting your morning with a cup of coffee in the light-filled living room or unwinding in the warm embrace of your combined kitchen / dining area, this home is a canvas for your life's next chapter. Welcome to a home that not only meets your needs but exceeds every expectation. Low taxes and HOA fees, too!!
