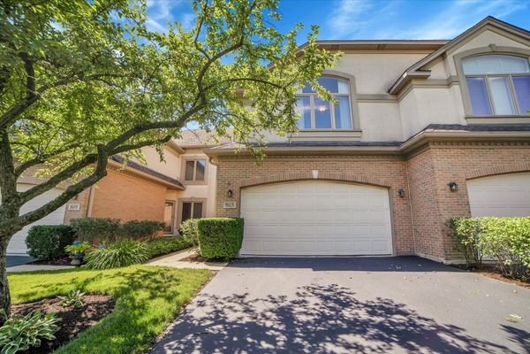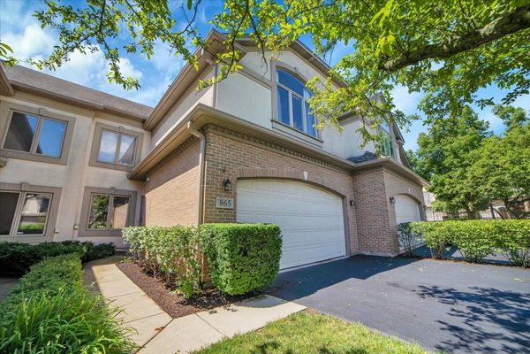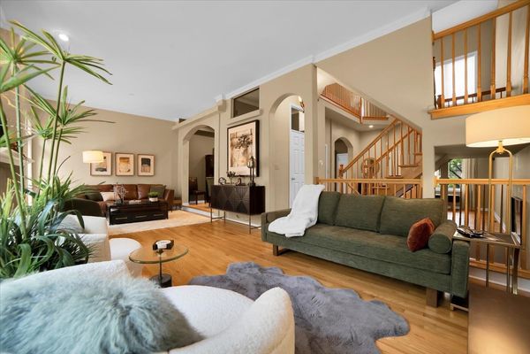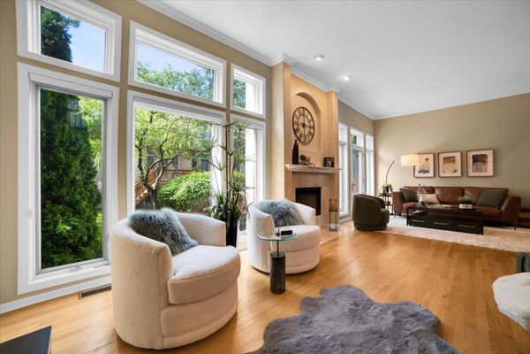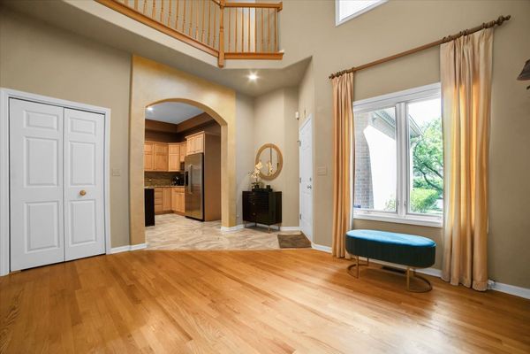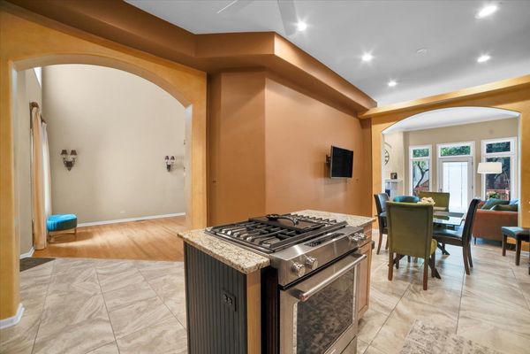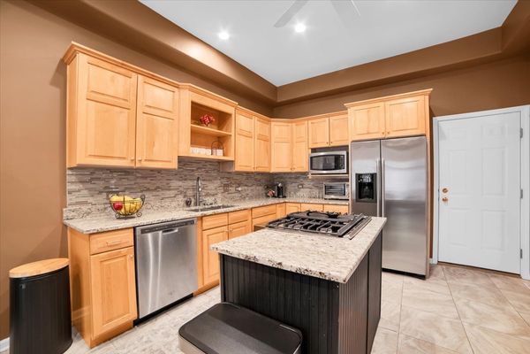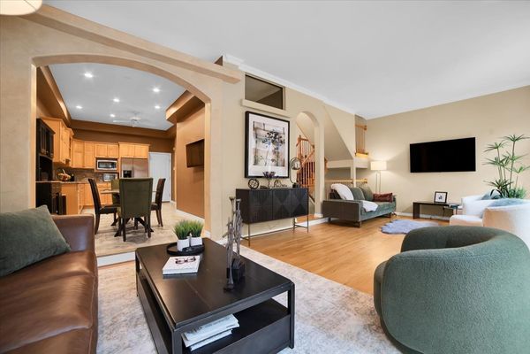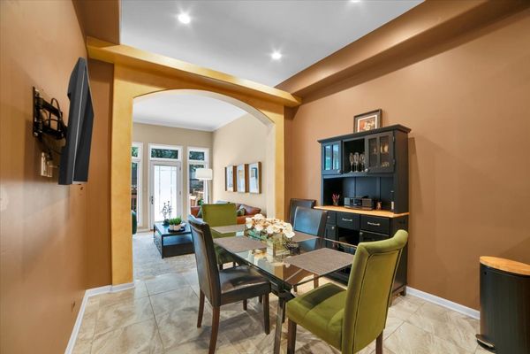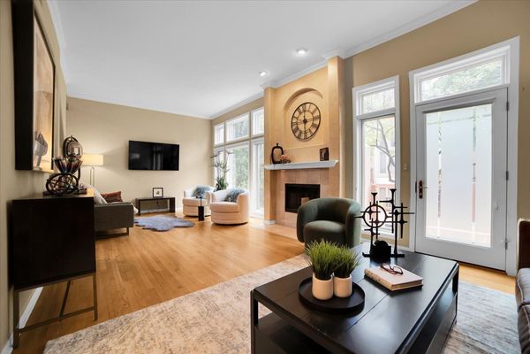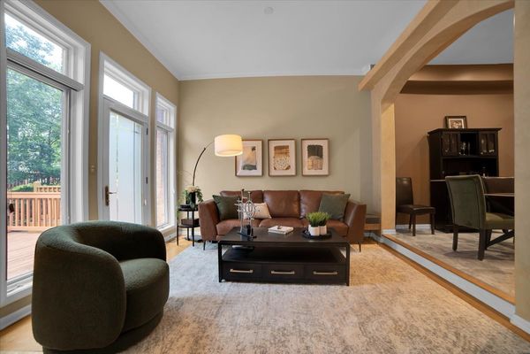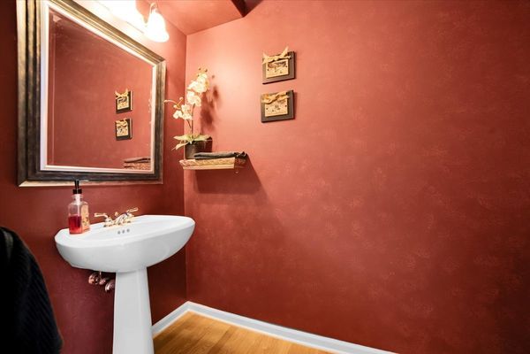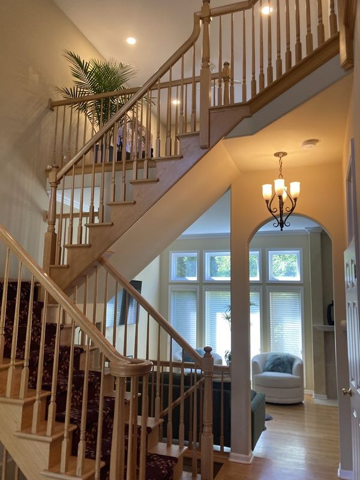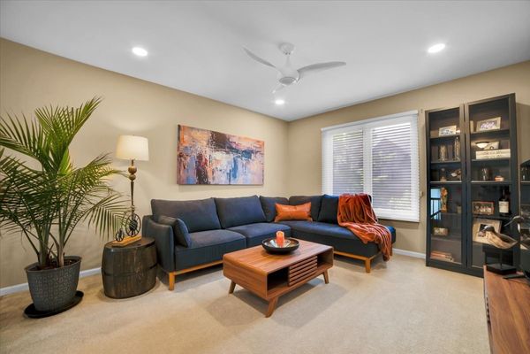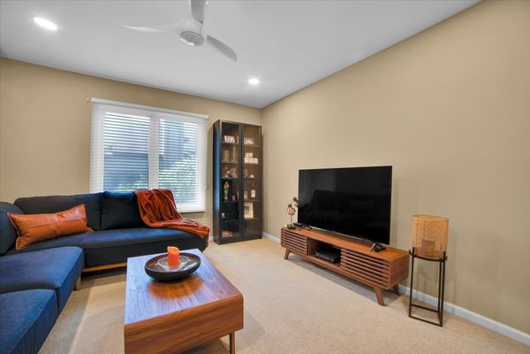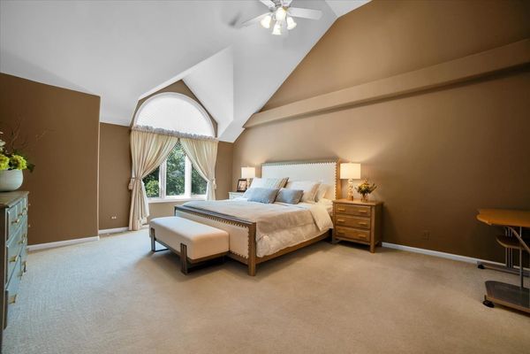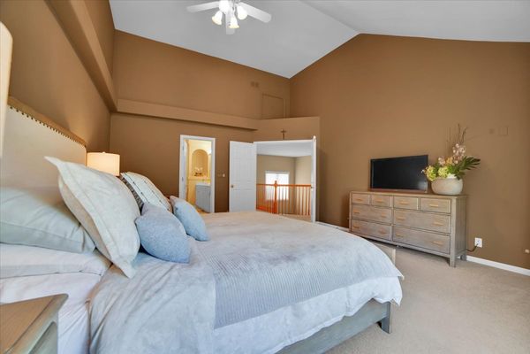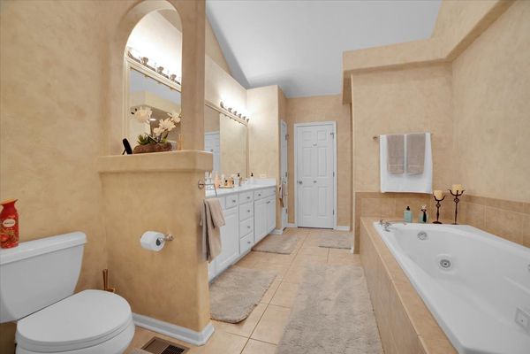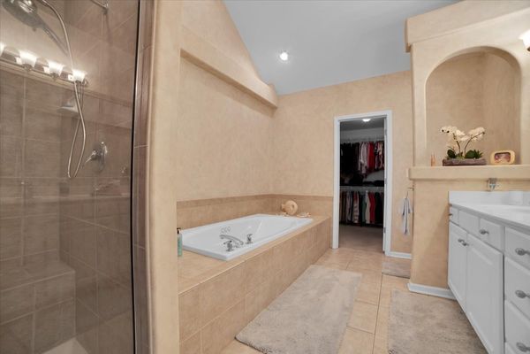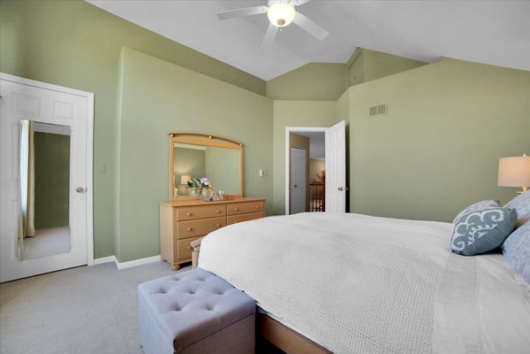865 N Coolidge Avenue
Palatine, IL
60067
About this home
Welcome to your dream town-home at Sutton Park Place in Palatine with Unique Architectural Designs throughout! Custom updates include crown moldings, soaring cathedral ceilings, floor to ceiling windows and arched entryways. With the open floor plan and open staircase, you will enjoy the elegant and pristine views this two story home has to offer. The Gourmet Kitchen has updated cabinets, granite countertops, A/C, a beautiful Kitchen Aid dual fuel slide-in range with downdraft 2022, furnace and washer 2021. Relax in your beautiful Master Suite with Private Bathroom. The upstairs Loft is currently being used as a Sitting Room and can be used as an Office or Hobby Room and easily converted to a 4th Bedroom! The Finished Lower Level offers another Bedroom, Recreation/Family Room, Full Bathroom. Work Room and Storage Room. The large Deck and landscaped Backyard can be reached through the etched glass door off the Living Room. Special detail has been paid to this home. Come fall in love!
