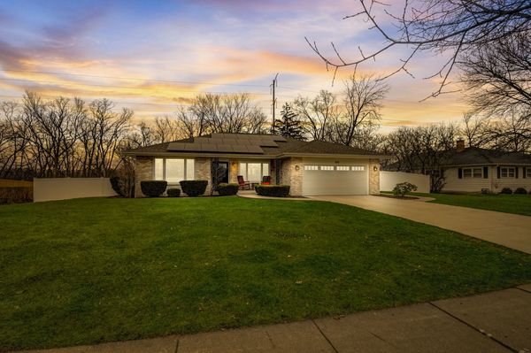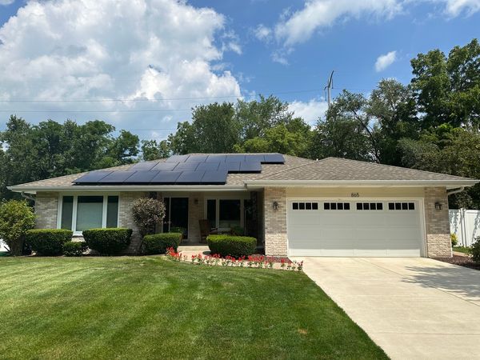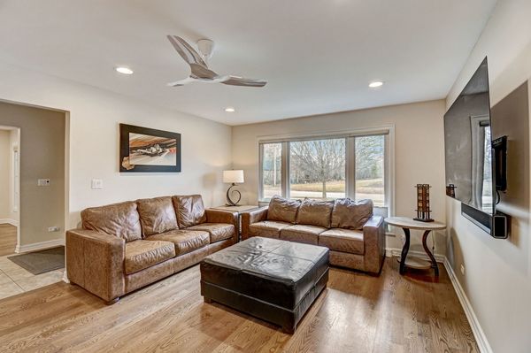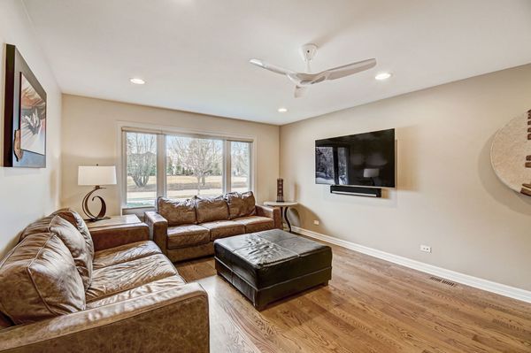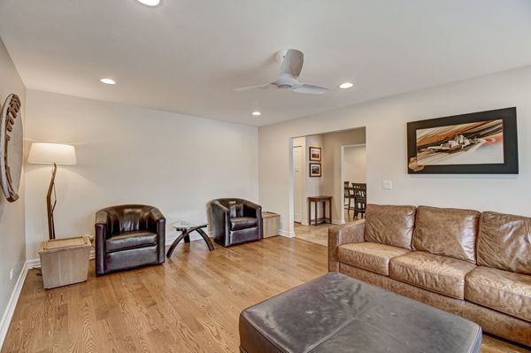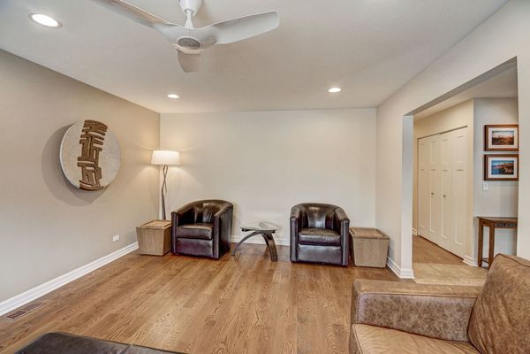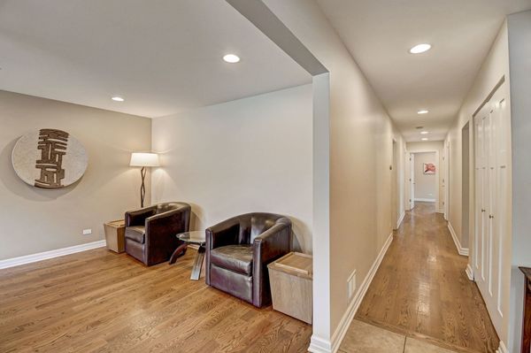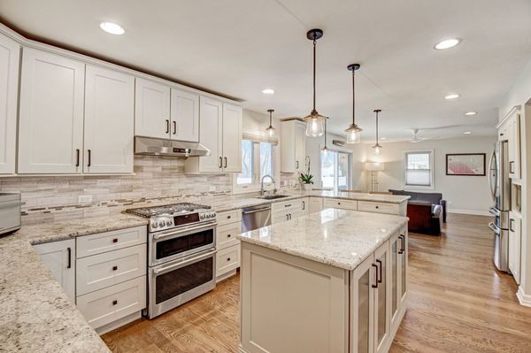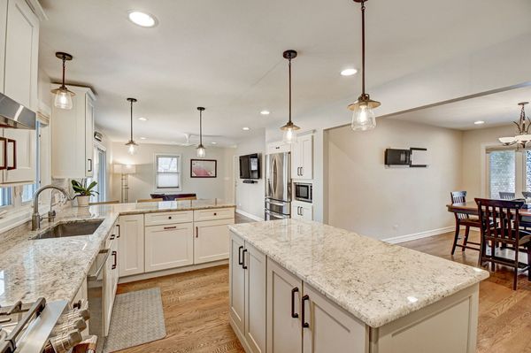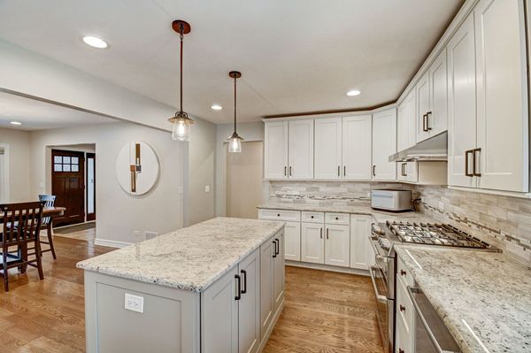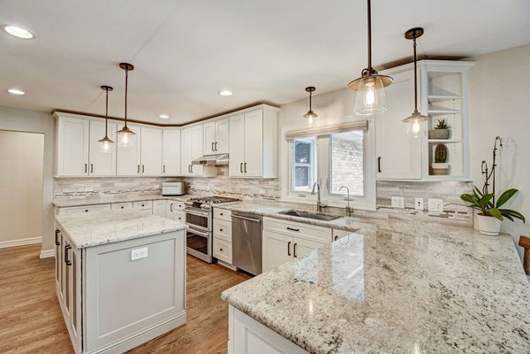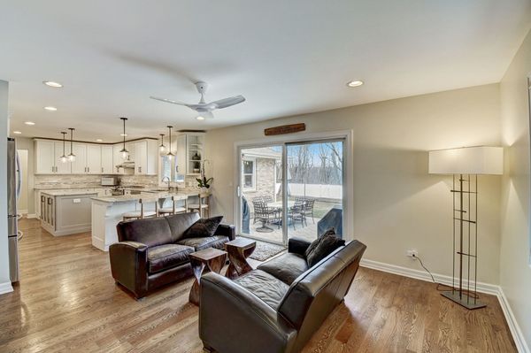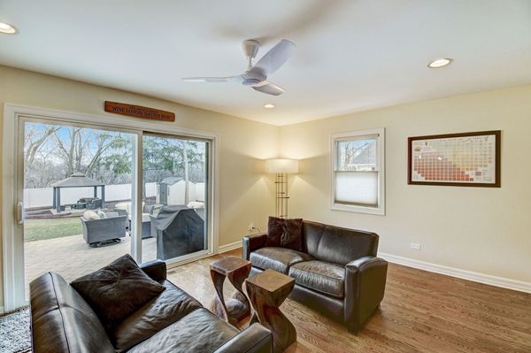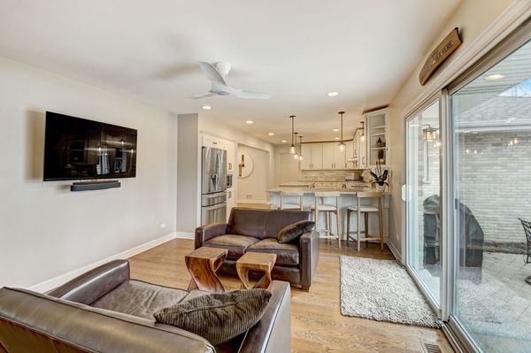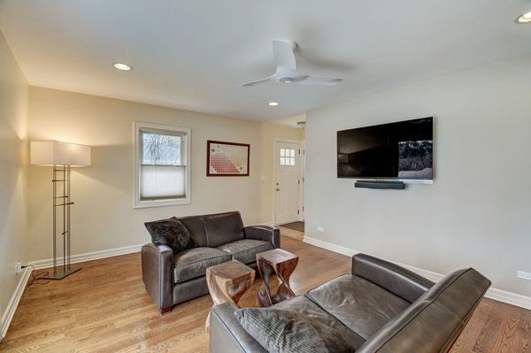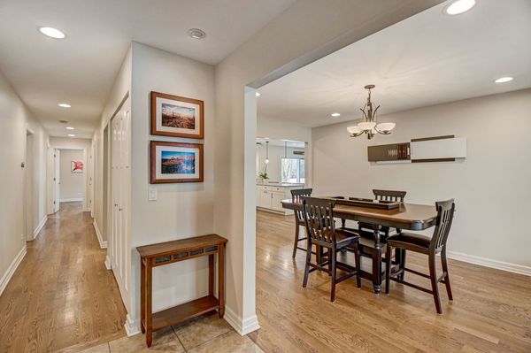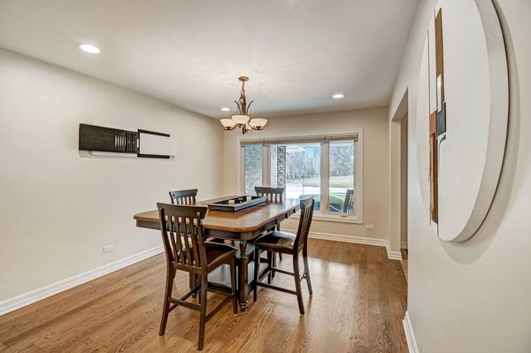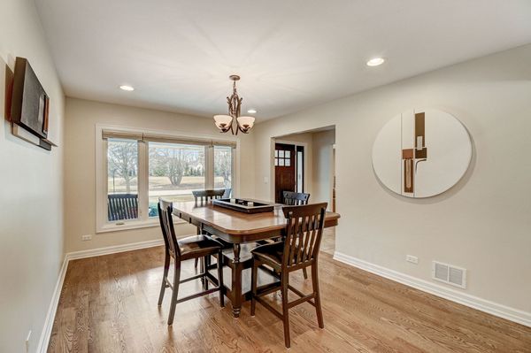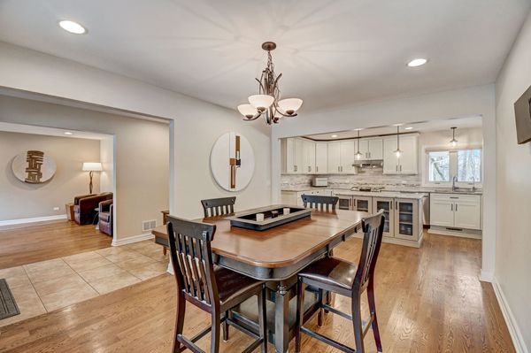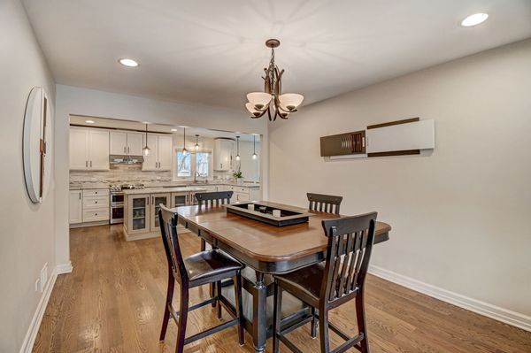865 Happ Road
Northfield, IL
60093
About this home
Beautifully proportioned custom built Ranch perfectly sited on a private 1/2 acre setting updated for the 21st Century. Perfect move-in condition. Fully rehabbed in 2015 and improved consistently since then by the current owners. Gracious entry foyer, pretty traditional living room, generous dining room, sunny white kitchen updated in 2023 features Bosch, GE Cafe & LG SS appliances, granite counters, island + breakfast bar. Perfectly located family room opens to paver patio & expansive yard. Lux primary suite and 2 more spacious bedrooms on the main level. Wide plank oak floors thru-out. Down stairs there's a giant rec room with multiple areas for all activites, 4th bedroom, full bath, laundry room & dedicated storage room - all floored with fully waterproof and scratch resistant luxury laminate with 7.5ft high ceilings. Fully fenced yard keeps kids & dogs coralled. Yard contains raised garden beds, gazebo, pergola and shed for all the yard equipment. Gazebo and shed are on concrete pads. Spiffy clean 2 car garage was just epoxied in 2023 and is equipped with 60 amp EV car charger. Even the driveway was replaced with concrete tough enough for RV parking. Solar Panels (installed in 2023) bring monthly electric bill to under $20. Home has a whole house Backup Generator as well. 2015 rehab encompassed: windows, roof, 200 amp electric, copper plumbing, PVC drains. Many more details available.
