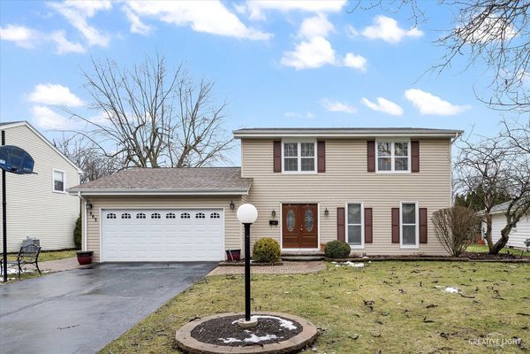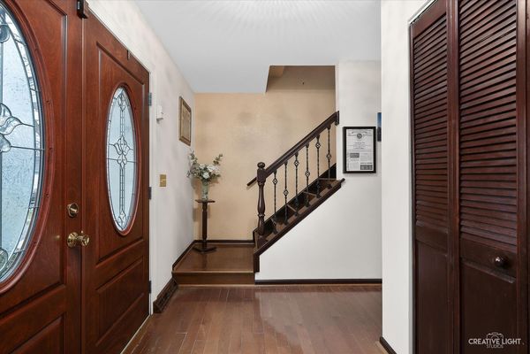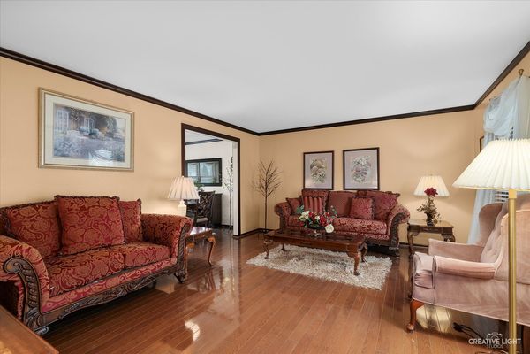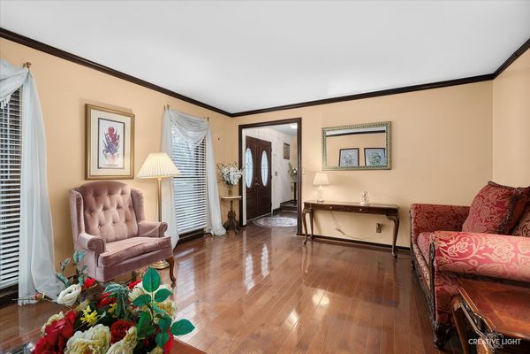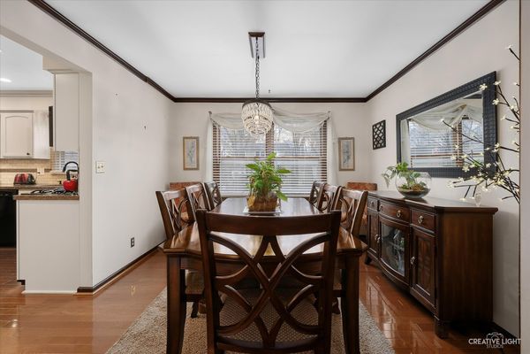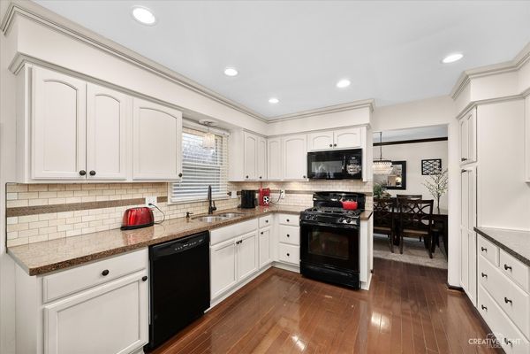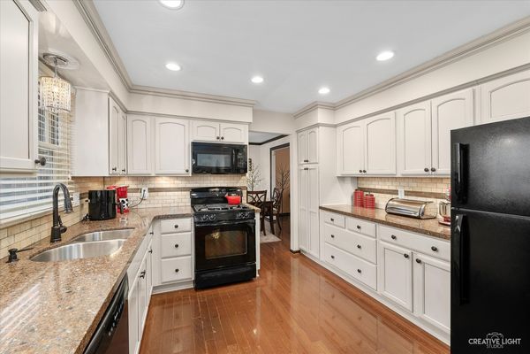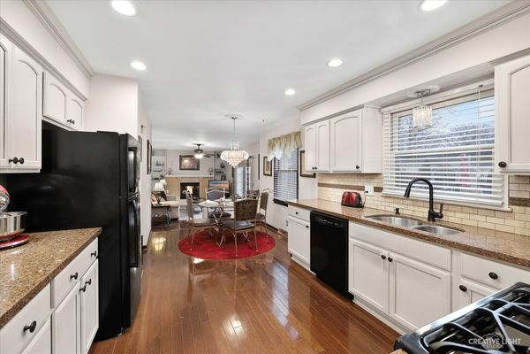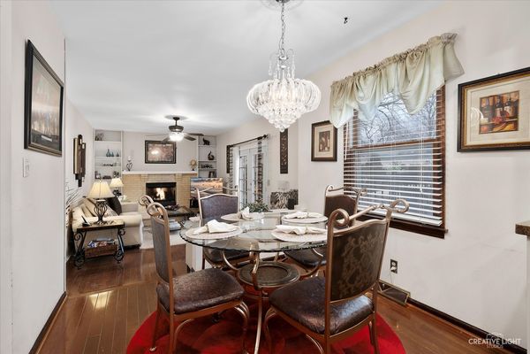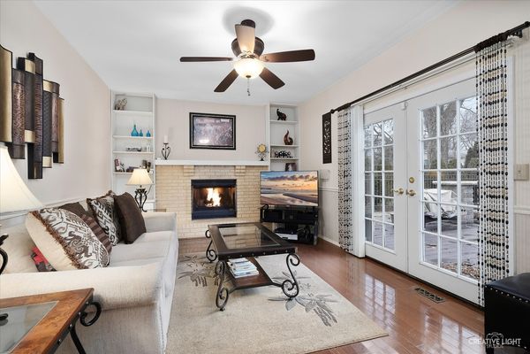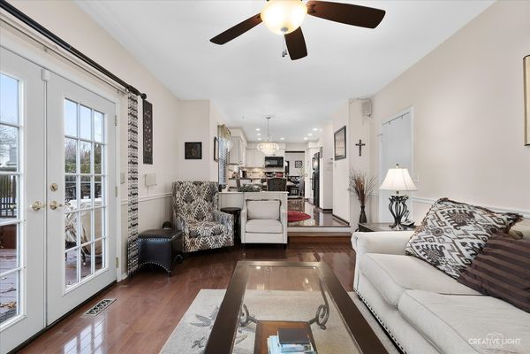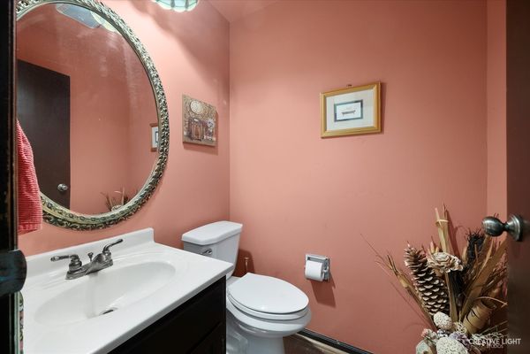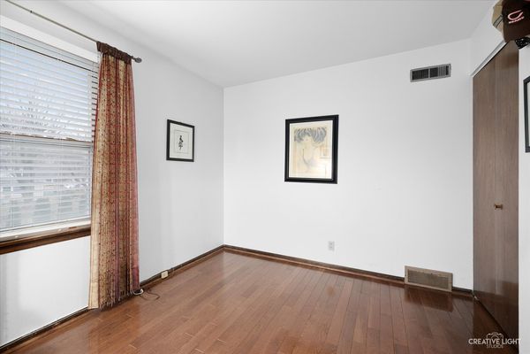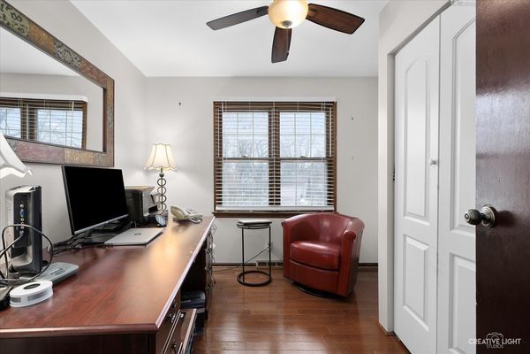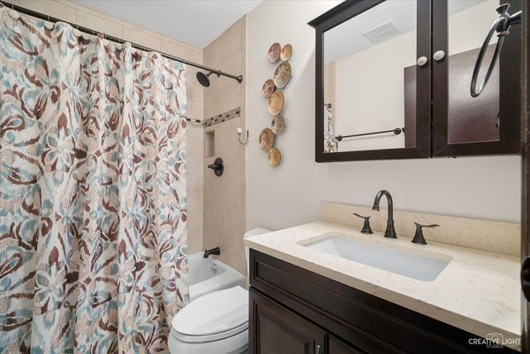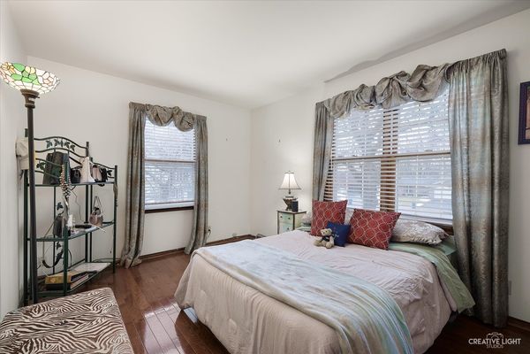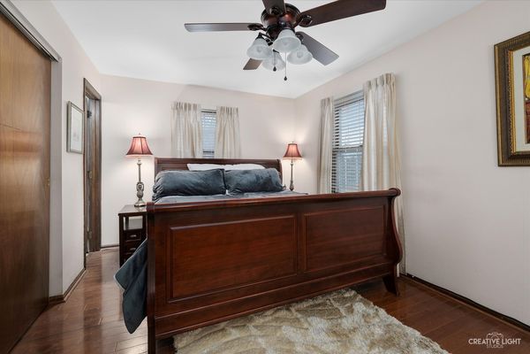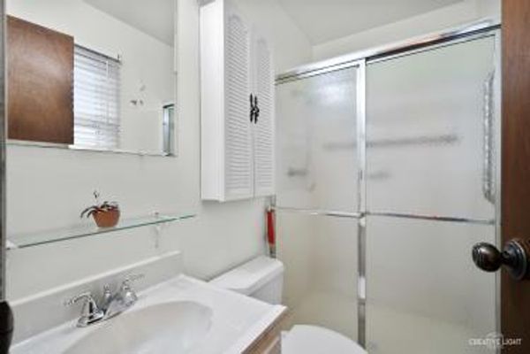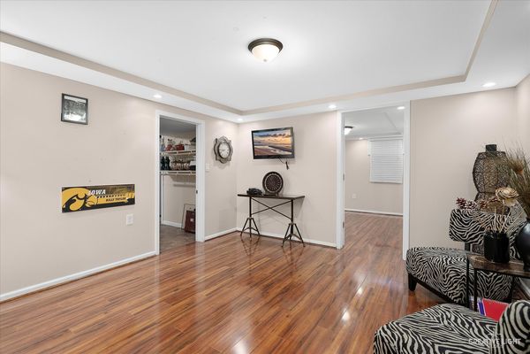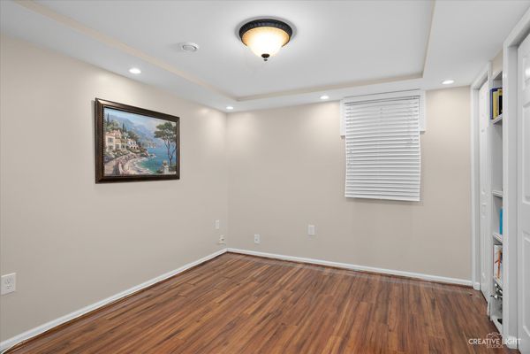865 California Court
Aurora, IL
60506
About this home
Welcome to your dream home nestled in the serene tranquility of a quiet cul-de-sac, where every detail whispers luxury and comfort. Step into this captivating abode boasting 5 bedrooms and 3.5 bathrooms, meticulously designed to exceed your every expectation. As you enter, be greeted by the warm embrace of gleaming hardwood floors that flow seamlessly throughout the main and upper levels. The heart of the home awaits in the renovated kitchen, featuring pristine white soft-close cabinets and glistening quartz countertops, a haven for the gourmet chef in you. Entertain with ease in the spacious family room, adorned with a cozy gas fireplace, perfect for gatherings or relaxing after a long day. But the true piece de resistance lies just beyond the glass doors-a breathtaking oasis awaits in your very own backyard. Step outside to discover a paradise all your own, where lush landscaping envelops a sprawling fenced yard, providing both privacy and serenity. The crown jewel of this outdoor sanctuary is a shimmering 24-foot heated inground pool that beckons, promising endless days of fun and relaxation for you and your family. Dive into the crystal-clear waters or simply lounge in the sunshine from the deck or paver patio. Finished basement complete with an additional bedroom and full bathroom, offering both comfort and convenience for visitors near and far. This impeccable home also boasts a new roof and window casings (2023), as well as an irrigation system to keep your lawn lush and green all year round. Every detail has been thoughtfully considered to ensure your utmost comfort and convenience. Multiple offers received. Seller will be reviewing offers on Sunday 2/4 at 5pm
