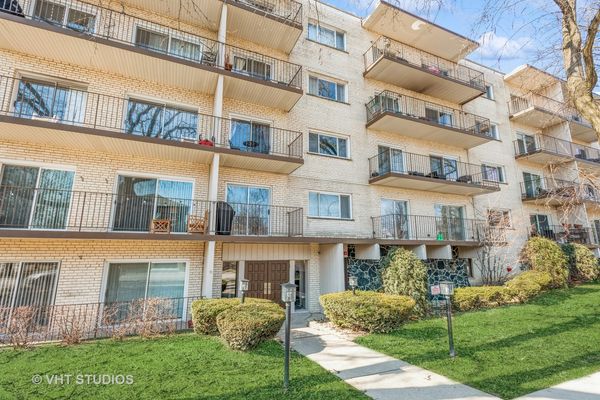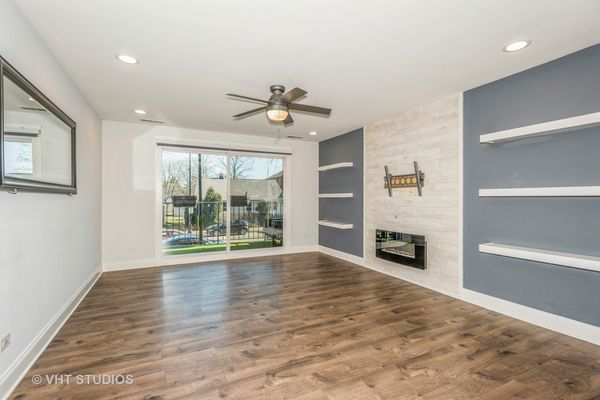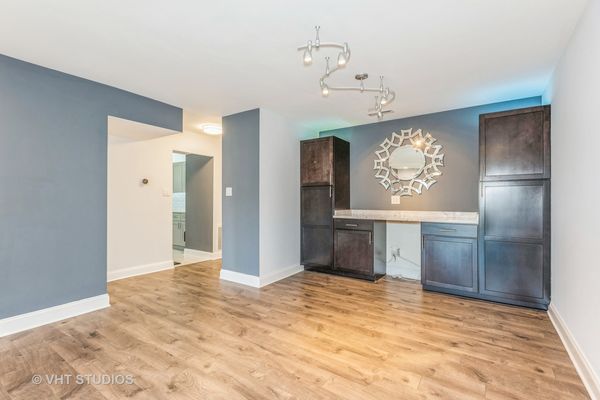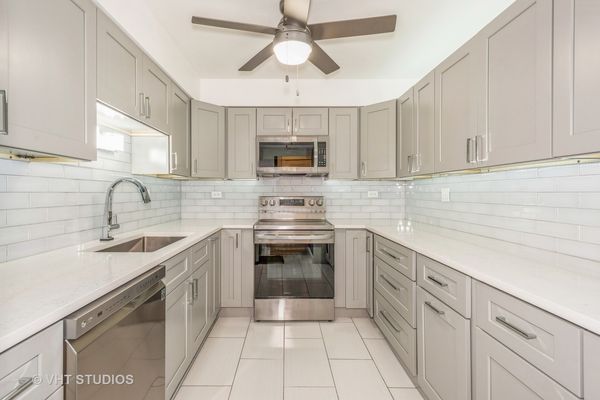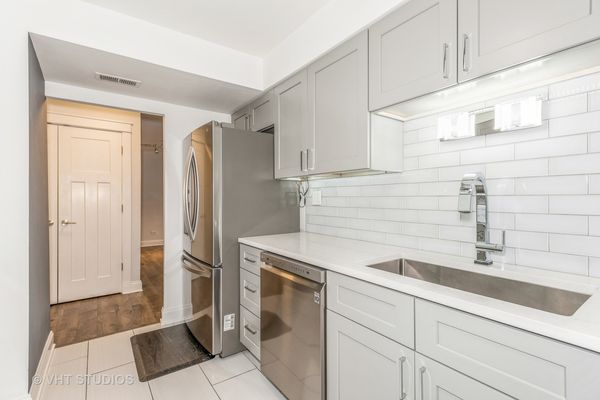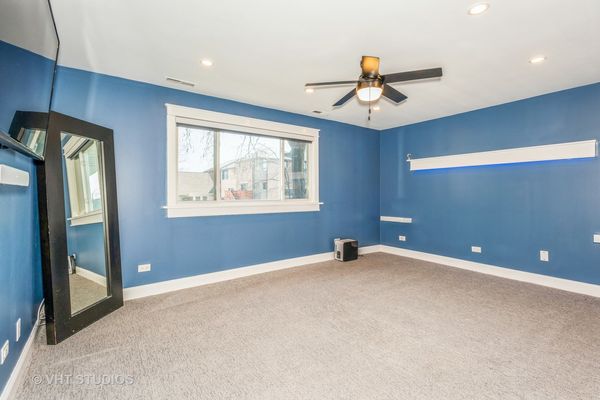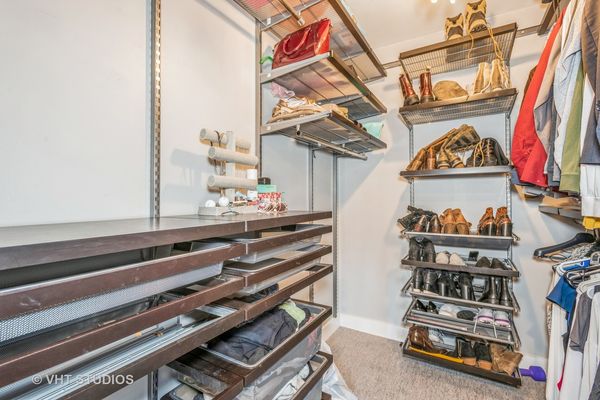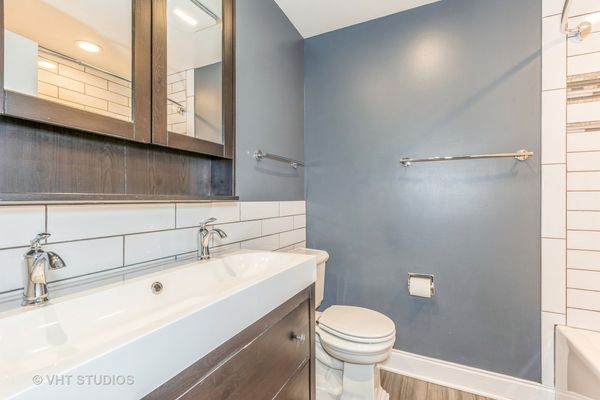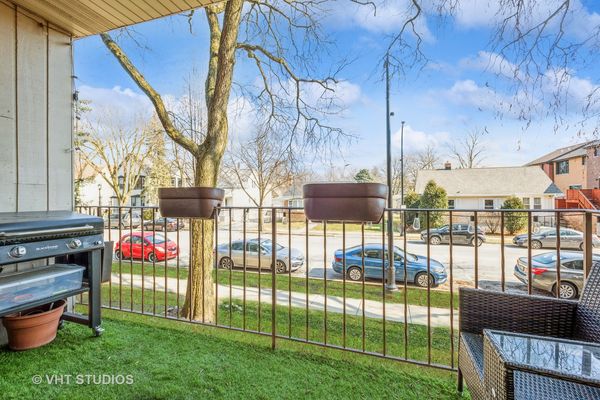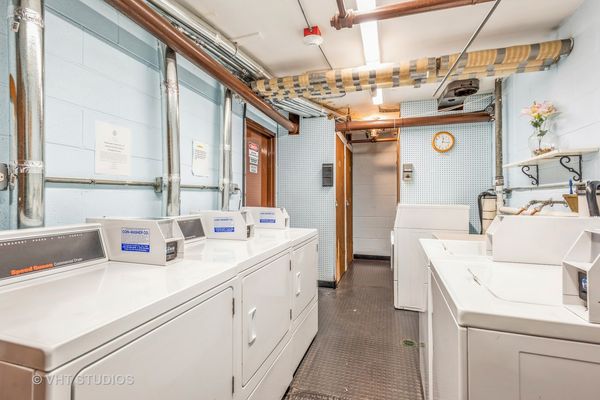8630 Ferris Avenue Unit 207
Morton Grove, IL
60053
About this home
Welcome to this stunning 1 bedroom, 1 bathroom condo that has been completely renovated from top to bottom. This smart home features state-of-the-art technology including smart window shades, smart lighting, and a smart thermostat for ultimate convenience. Step inside to find a bright and airy living space with a cozy fireplace, perfect for relaxing on chilly evenings. The upgraded kitchen boasts all new cabinets, quartz countertops, and stainless steel appliances, making meal prep a breeze. The primary bedroom features a walk-in closet, providing ample storage space. The bathroom has also been completely upgraded with modern colors and materials. This condo also offers central air and heat for year-round comfort, upgraded windows and sliding glass door, as well as a balcony that is perfect for enjoying your morning coffee or a glass of wine in the evenings. The balcony is shaded in the summer, making it an ideal spot to unwind after a long day. In addition, this property includes convenient amenities such as coin laundry, an elevator, and assigned parking space. Located less than 1/2 mile from the train station!
