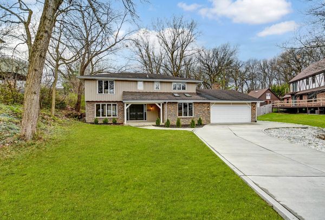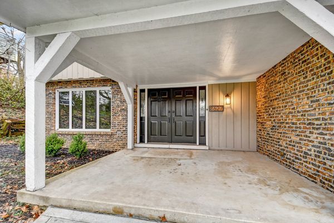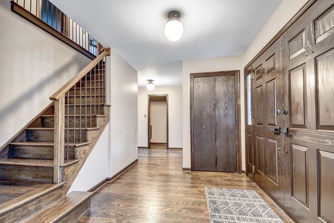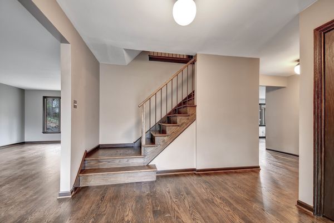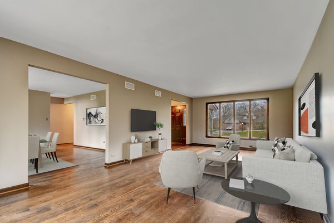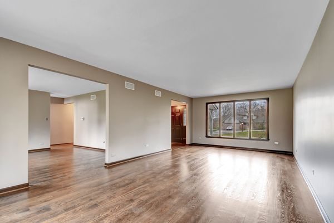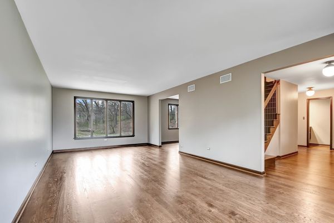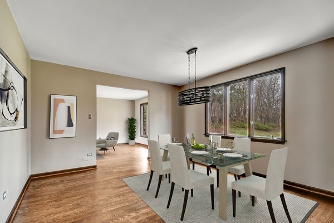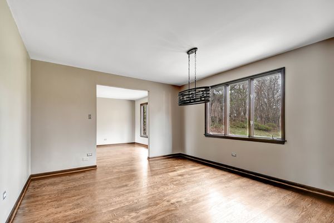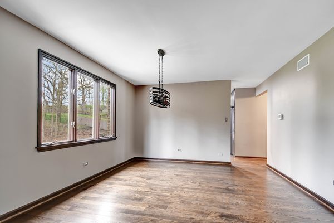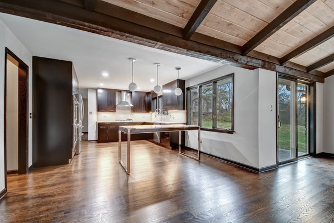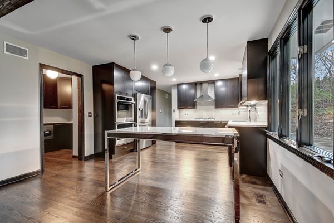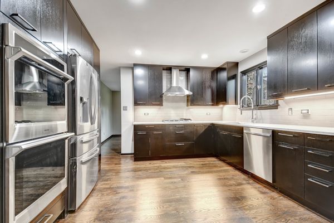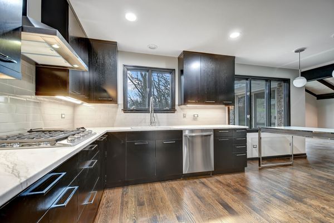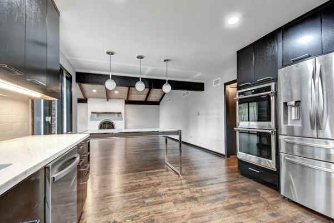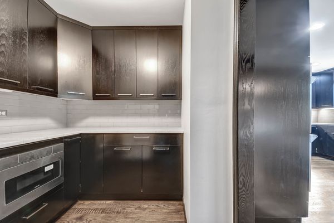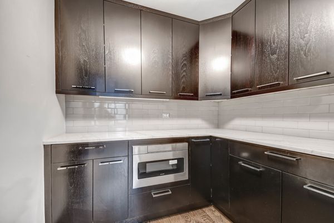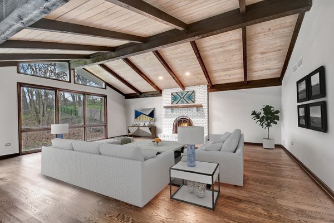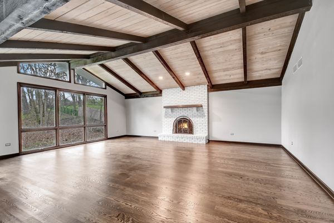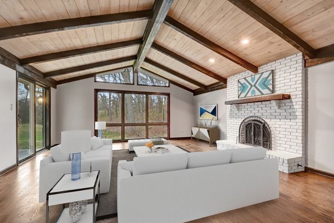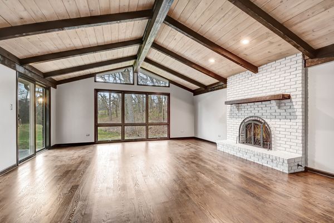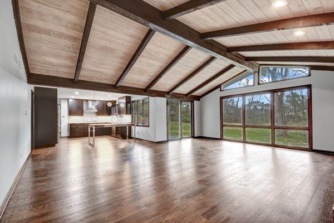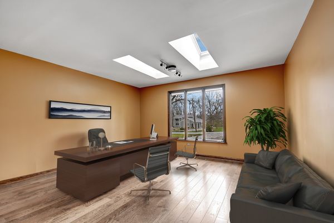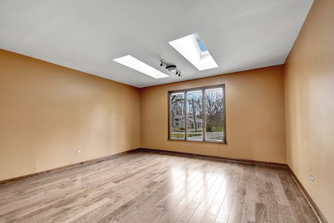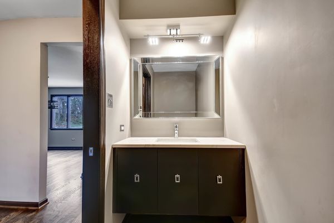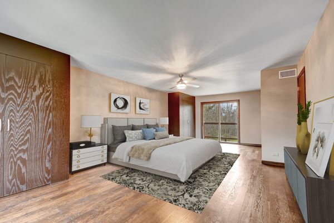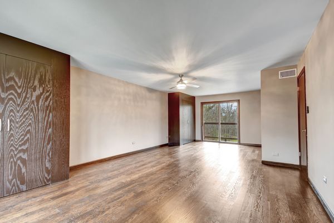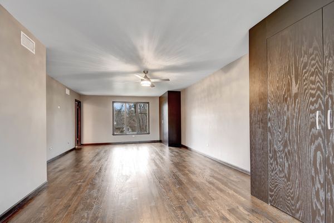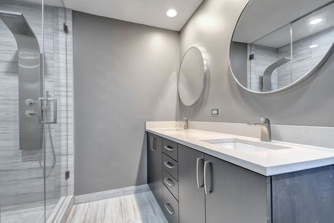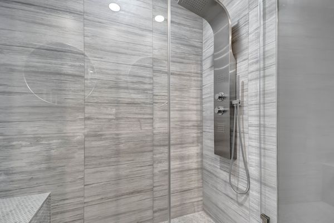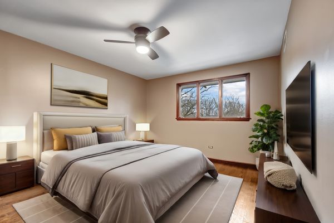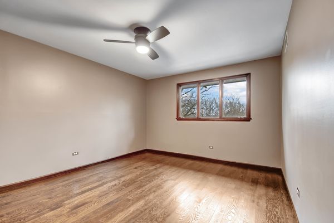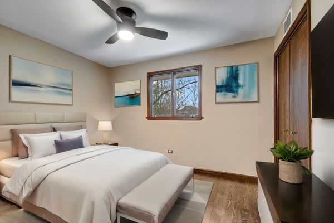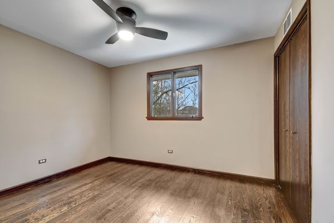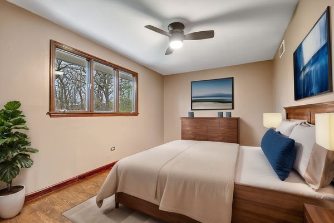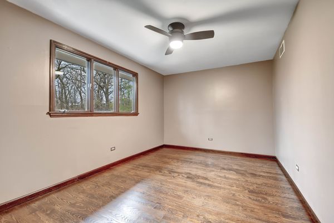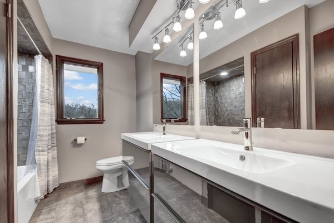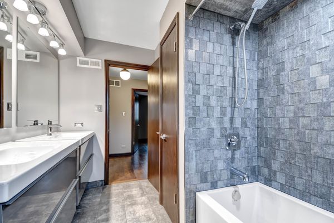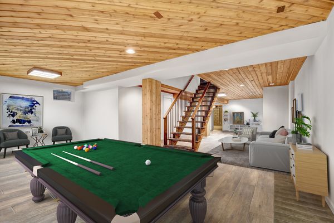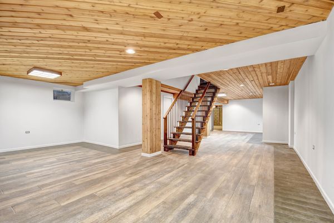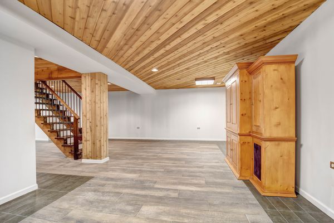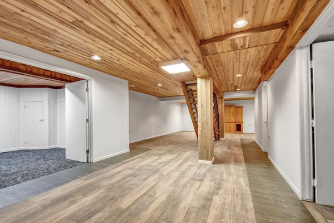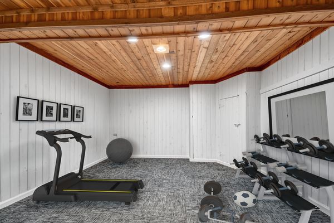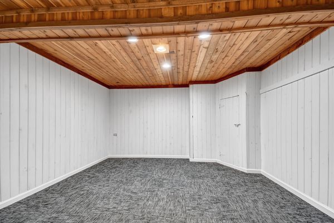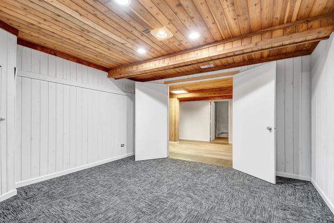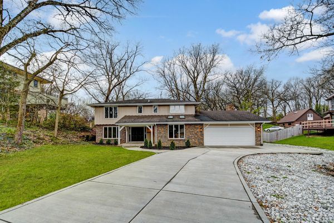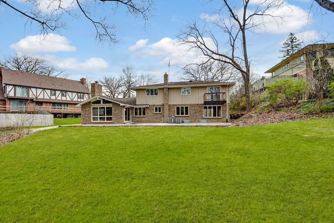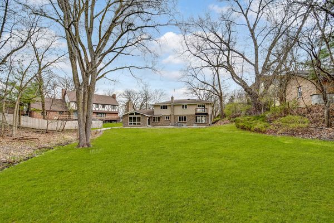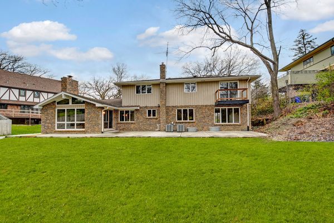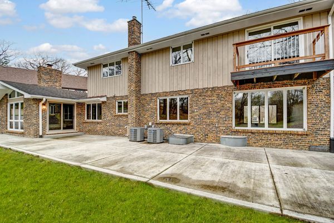8627 W 130th Street
Palos Park, IL
60464
About this home
Gentle thoughts come easily in the quintessential Palos Park wooded setting of this distinctive two-story, set on a picturesque 0.71-acre lot. Its unique location on a low-traffic cul-de-sac street provides a charming backdrop beaming with charm and character. At the same time, its practical and timeless floorplan has been nicely blent-in with thoughtfully updated interior features. The updates include real quality hardwood flooring throughout the first and second levels. The beautifully appointed kitchen boasts modern slab-panel cabinets, quartz countertops, a large movable island, and a walk-in pantry with extra cabinets. The adjacent family room features a large picture window with amazing views, a brick fireplace, and custom wooden beamed ceilings adding a touch of warmth and elegance. All new bathrooms feature sleek modern fixtures, unique tiles, and trendy floating vanities. Upstairs, the four bedrooms include a master bedroom with a balcony, two custom wardrobe closets, and its own bathroom with a stylish double sink vanity and a large shower with full-body panel shower. The main level showcases a lifestyle-adjustable fifth bedroom or den/office. The full basement provides extra room for entertaining with a large rec room, a workout room or office, plus ample storage area. The back door leads to an oversized new concrete patio in the huge partially wooded backyard with lots of room to roam. Other improvements include a new concrete driveway, dual/zoned HVAC with three-year-old air conditioners, and a five-year-old water heater. Popular location minutes from shopping, restaurants, hiking trails & Forest Preserves. Easy to see & to buy so schedule your viewing before this subtle treasure of the neighborhood is gone.
