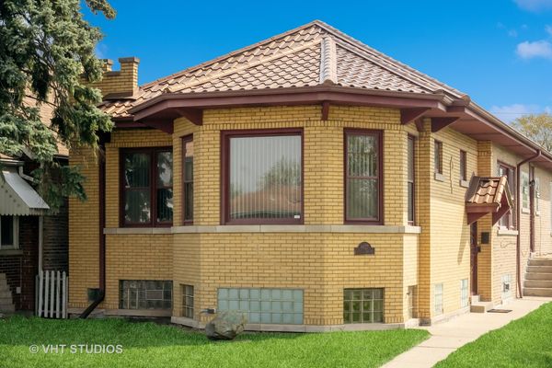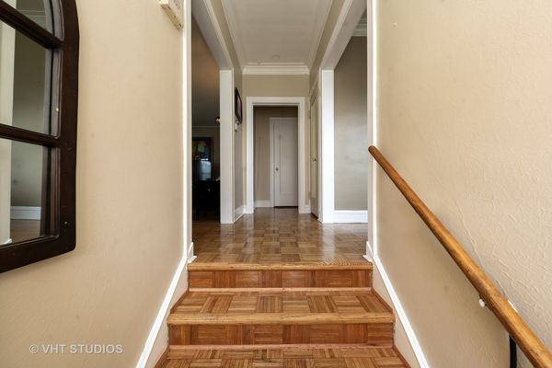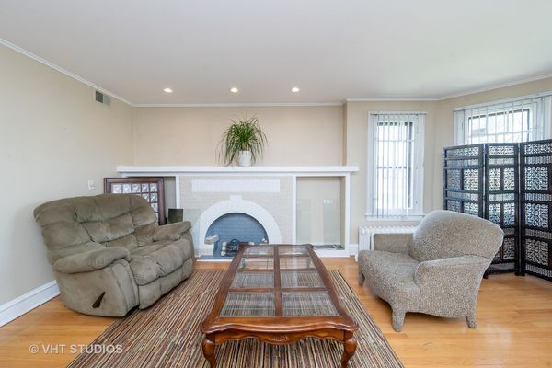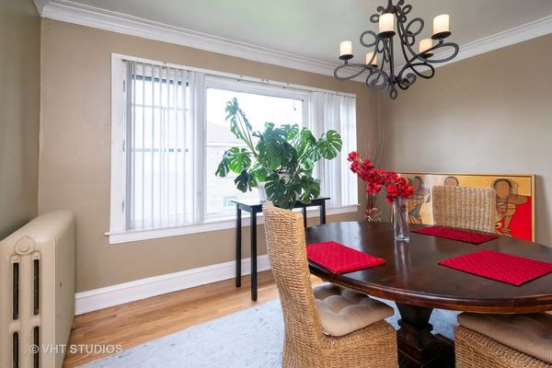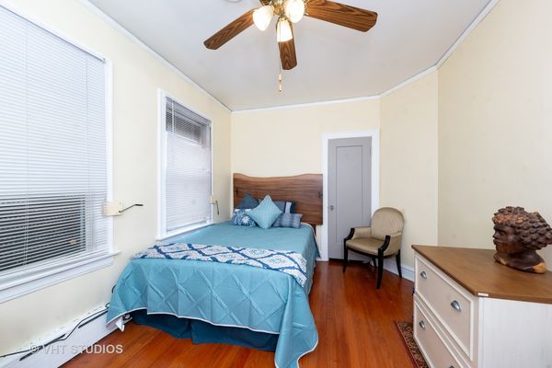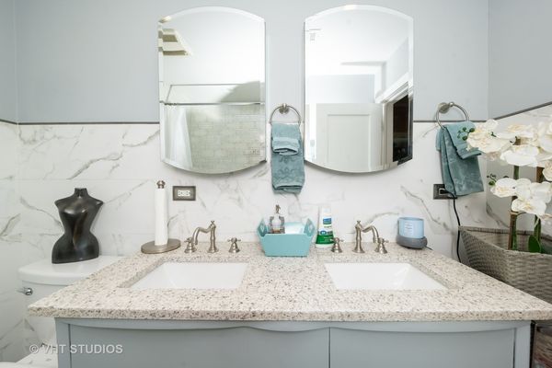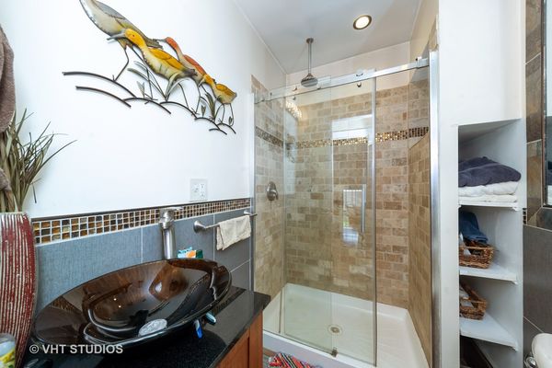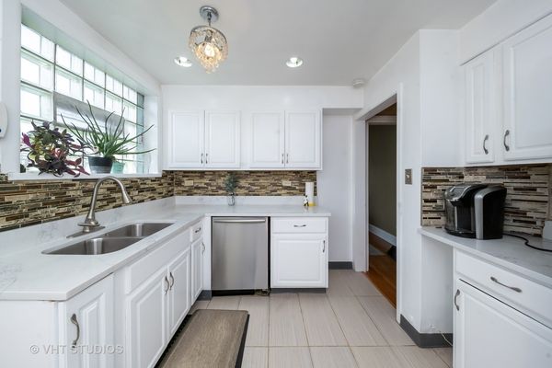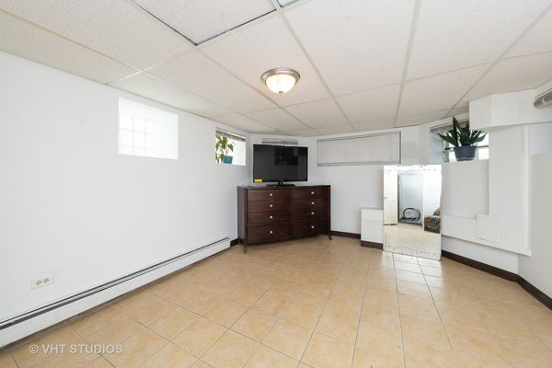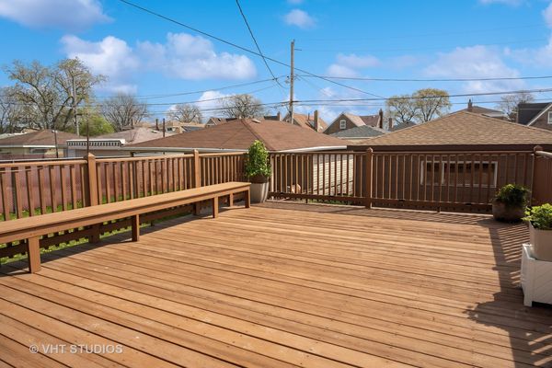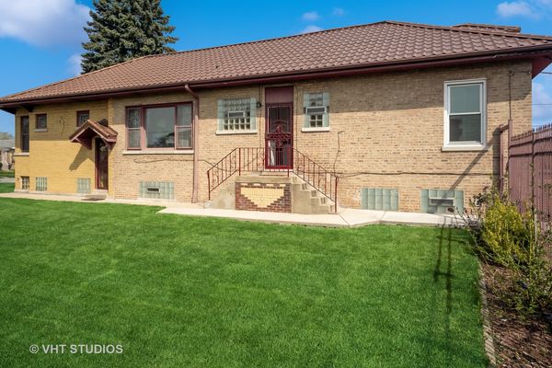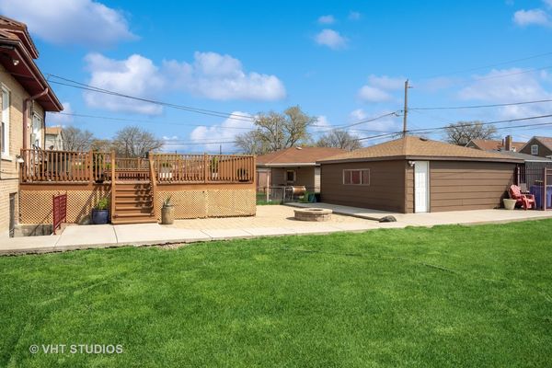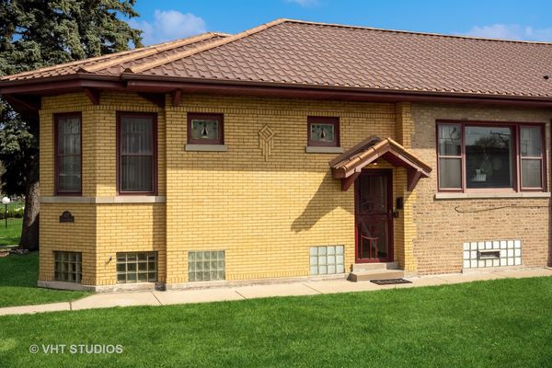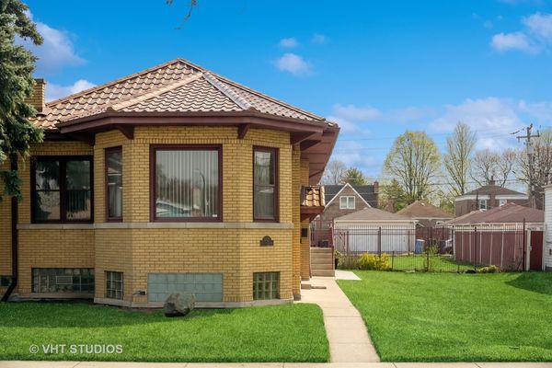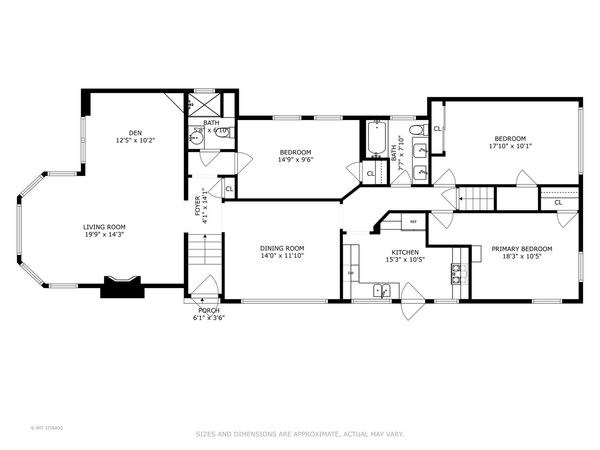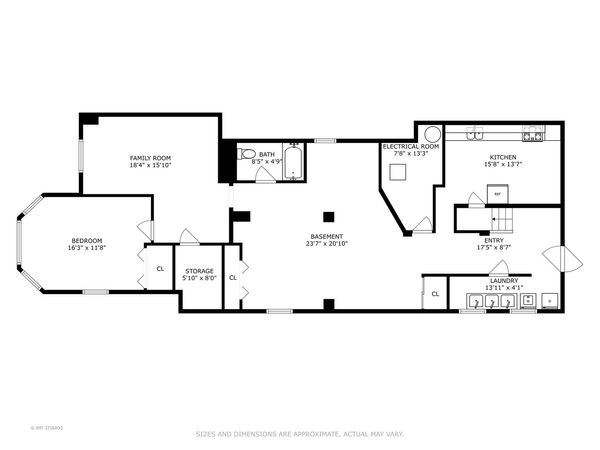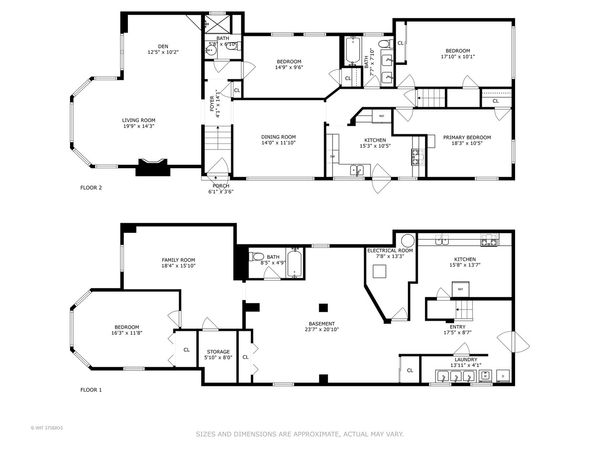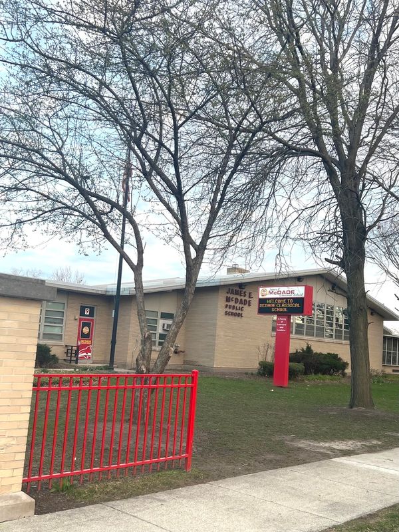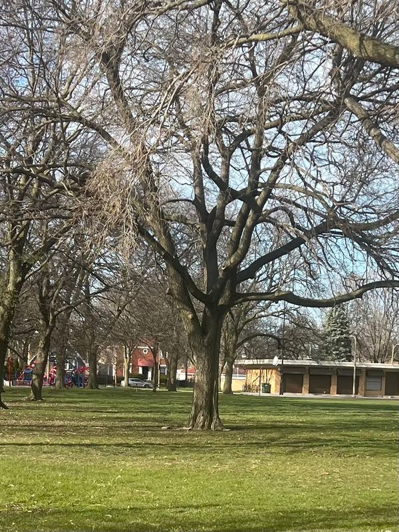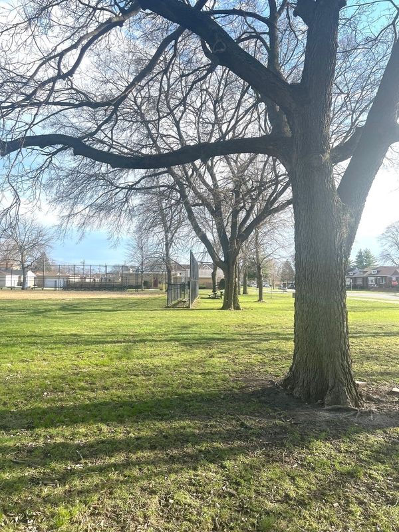8627 S Indiana Avenue
Chicago, IL
60619
About this home
Welcome to this captivating Chicago Bungalow nestled on picturesque Indiana Avenue - a true oasis in the heart of Chatham, where neighborhood pride is everywhere! Fashioned in the esteemed Prairie architectural style, this brick home exudes quality and craftsmanship, featuring a distinctive octagon front and north wing. Step inside to discover impeccable wood flooring with a stunning Parquet entrance, complimented by a cozy decorative fireplace, lofty ceilings, Crown moldings, and abundant natural light pouring in through expansive windows. The main floor offers a spacious layout with an open Living room and den, separate dining room, and a modernized kitchen with quartz countertops. Three generous sized bedrooms and two full baths provide ample space for comfortable living. Below, the lower level awaits your creative vision with a bedroom, full bathroom, kitchen, office, and family room. Outside, two exquisite original stained-glass windows adorn the exterior, while a sprawling deck with built-in seating, a brick paver patio, and a fire pit is the perfect setting for outdoor gatherings. Stunning roof has a transferable lifetime Warranty. Seize the opportunities to transform this wonderful home with your unique style. Use the expansive side lot of over 4800 sqft included in this remarkable offering to Build Historic Wealth! - PERFECT LOCATION... BOUNDLESS POSSIBILITIES.
