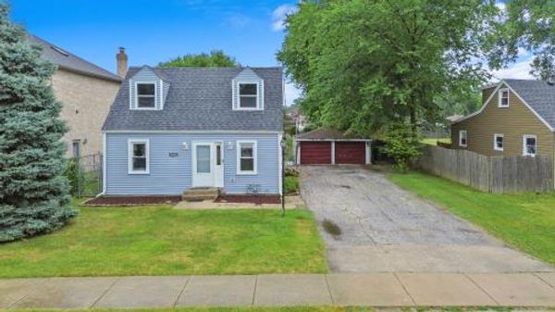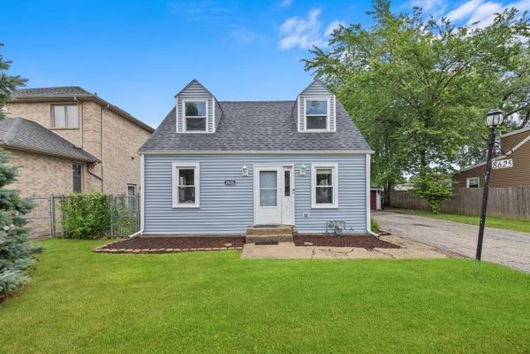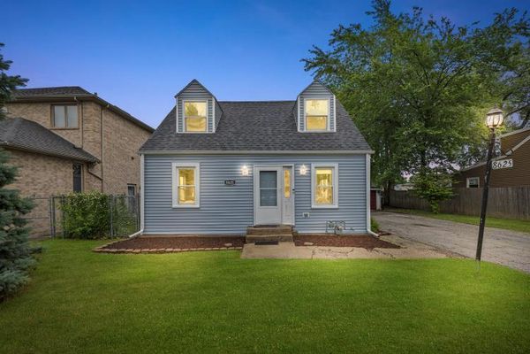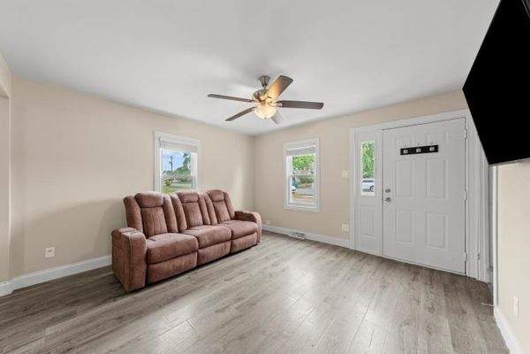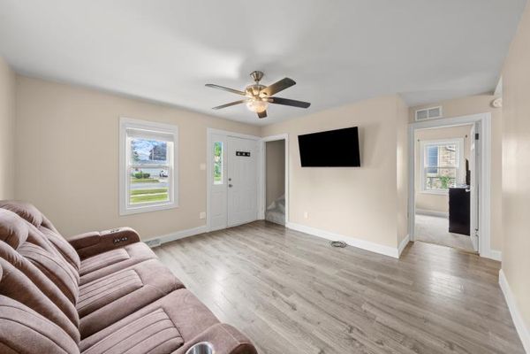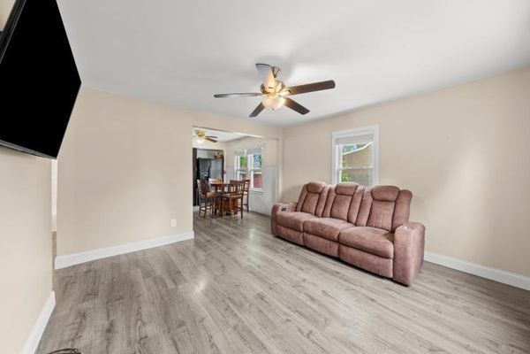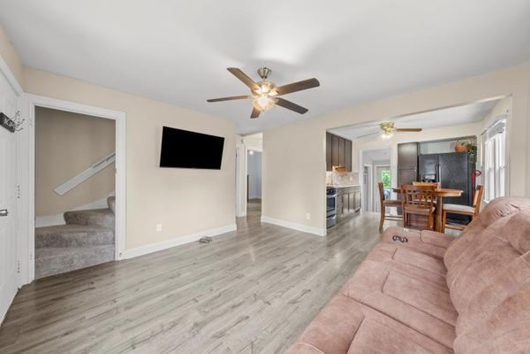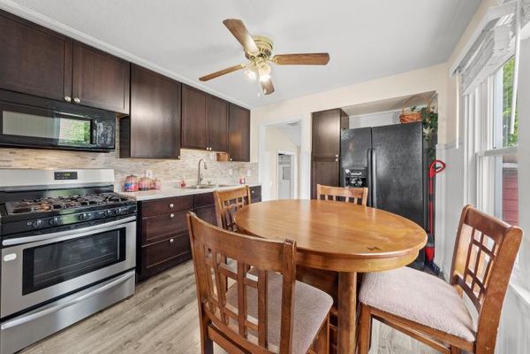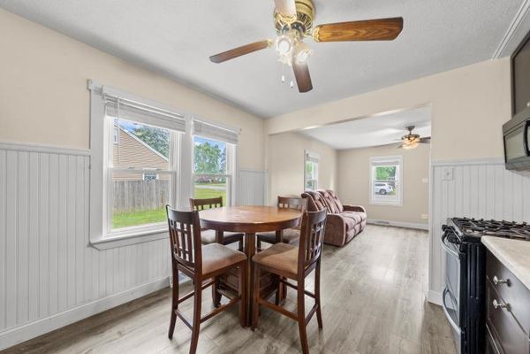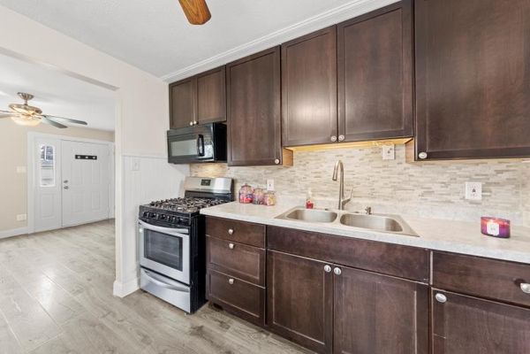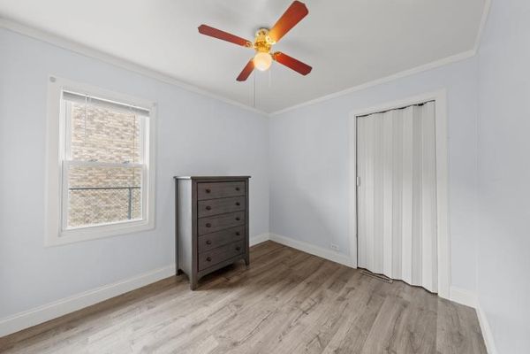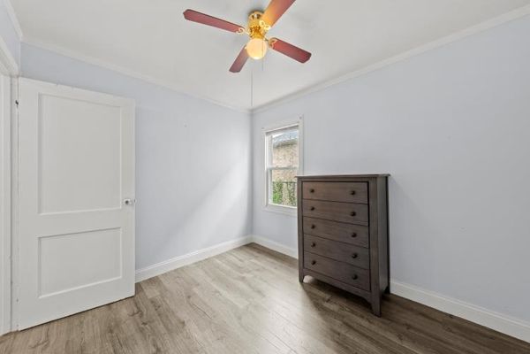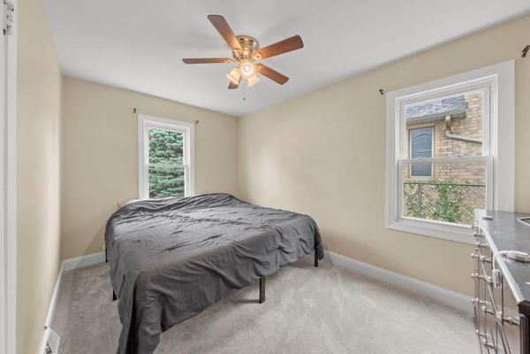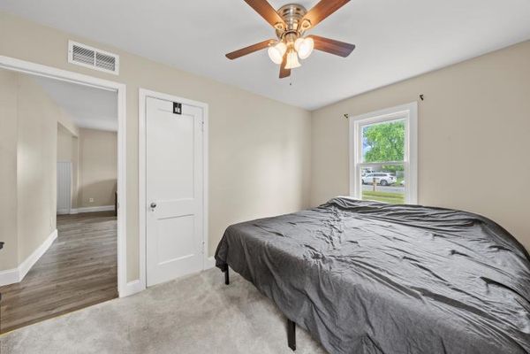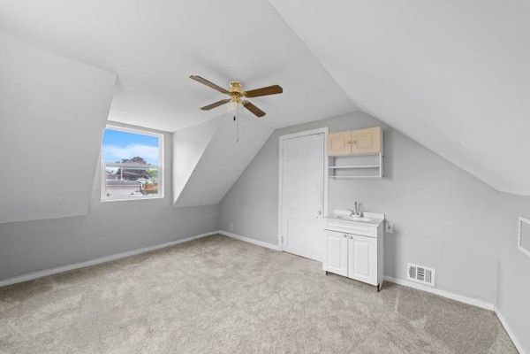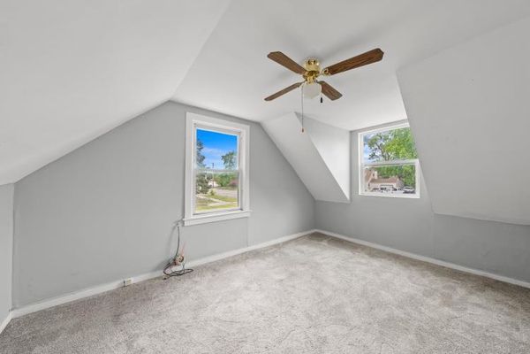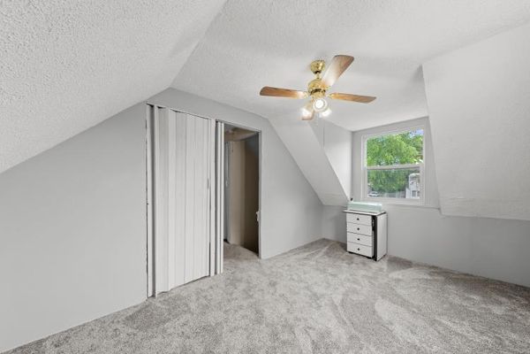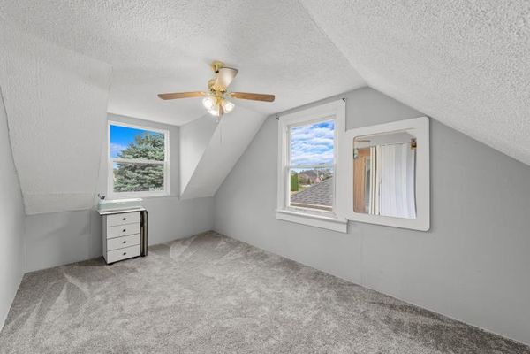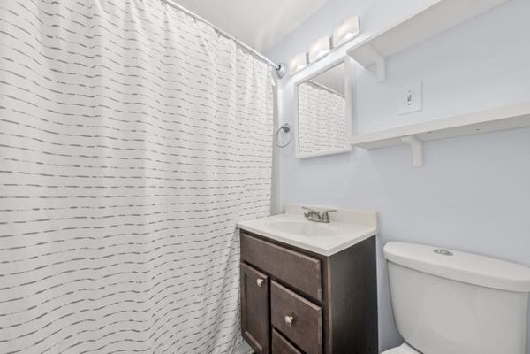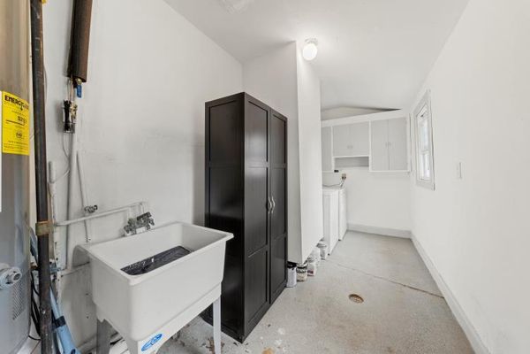8625 Austin Avenue
Burbank, IL
60459
Status:
Sold
Single Family
4 beds
1 baths
1,126 sq.ft
Listing Price:
$243,900
About this home
SPACIOUS 4 bedroom 1.5 Bath Cape Cod home is ready for a new owner. This home has many newer features, new siding 2020, new roof 2020, all new flooring and a beautiful kitchen. This cozy home sits on a huge lot with so much space for gatherings and fun outdoor activities. You will not be disappointed. Close to parks, library, and shopping centers. Property is being sold as is
Property details
Property / Lot Details
Acreage
0.2816
Lot Dimensions
0.282
Lot Size
Less Than .25 Acre
Ownership
Fee Simple
Style of House
Cape Cod
Type Detached
1.5 Story
Property Type
Detached Single
Interior Features
Rooms
Additional Rooms
None
Square Feet
1,126
Square Feet Source
Assessor
Basement Description
Crawl
Basement Bathrooms
No
Basement
None
Bedrooms Count
4
Bedrooms Possible
4
Disability Access and/or Equipped
No
Baths FULL Count
1
Baths Count
2
Baths Half Count
1
Total Rooms
6
room 1
Level
N/A
room 2
Level
N/A
room 3
Level
N/A
room 4
Level
N/A
room 5
Level
N/A
room 6
Level
N/A
room 7
Level
N/A
room 8
Level
N/A
room 9
Level
N/A
room 10
Level
N/A
room 11
Type
Bedroom 2
Level
Main
Dimensions
10X9
room 12
Type
Bedroom 3
Level
Second
Dimensions
14X11
room 13
Type
Bedroom 4
Level
Second
Dimensions
14X9
room 14
Type
Dining Room
Level
N/A
room 15
Type
Family Room
Level
N/A
room 16
Type
Kitchen
Level
Main
Dimensions
11X10
room 17
Type
Laundry
Level
Main
Dimensions
16X7
room 18
Type
Living Room
Level
Main
Dimensions
12X12
room 19
Type
Master Bedroom
Level
Main
Dimensions
13X9
Bath
None
Virtual Tour, Parking / Garage, Exterior Features, Multi-Unit Information
Age
81-90 Years
Approx Year Built
1940
Parking Total
2
Exposure
West
Exterior Building Type
Vinyl Siding
Parking On-Site
Yes
Garage Ownership
Owned
Garage Type
Detached
Parking Spaces Count
2
Parking
Garage
MRD Virtual Tour
None
School / Neighborhood, Utilities, Financing, Location Details
Area Major
Burbank / Nottingham Park
Corporate Limits
Burbank
Directions
87th St to Austin (6000W) North to Home
Elementary Sch Dist
111
Heat/Fuel
Natural Gas, Forced Air
High Sch
Reavis High School
High Sch Dist
220
Sewer
Septic Shared
Water
Lake Michigan
Jr High/Middle Dist
111
Township
Stickney
Financials
Financing
Conventional
Investment Profile
Residential
Tax/Assessments/Liens
Frequency
Not Applicable
Assessment Includes
None
Master Association Fee Frequency
Not Required
PIN
19324210260000
Special Assessments
N
Taxes
$5,965
Tax Year
2023
$243,900
Listing Price:
MLS #
12103811
Investment Profile
Residential
Listing Market Time
96
days
Basement
None
Type Detached
1.5 Story
Parking
Garage
List Date
07/05/2024
Year Built
1940
Request Info
Price history
Loading price history...
