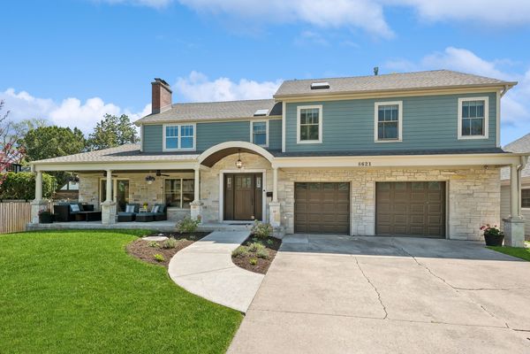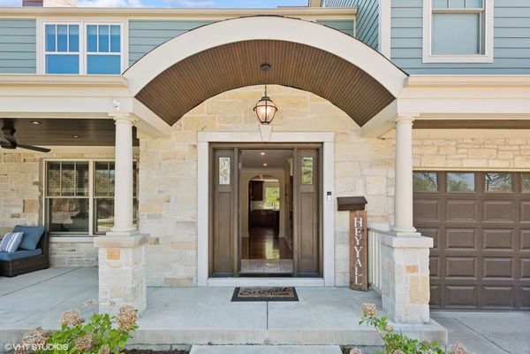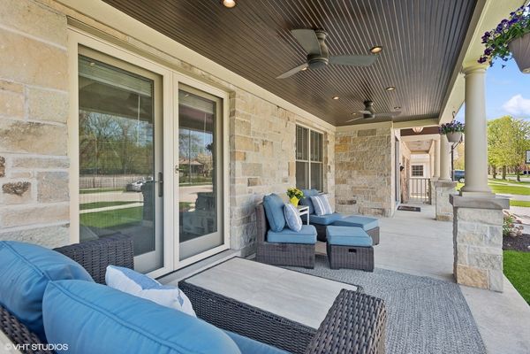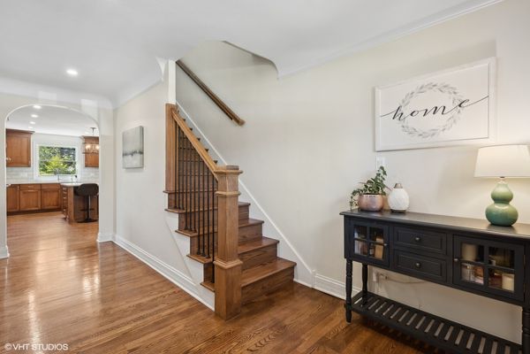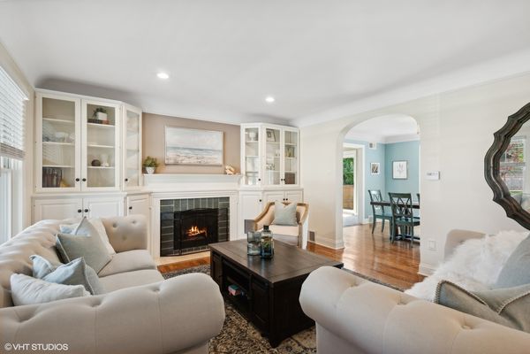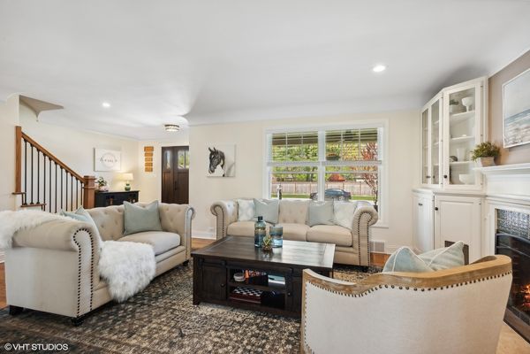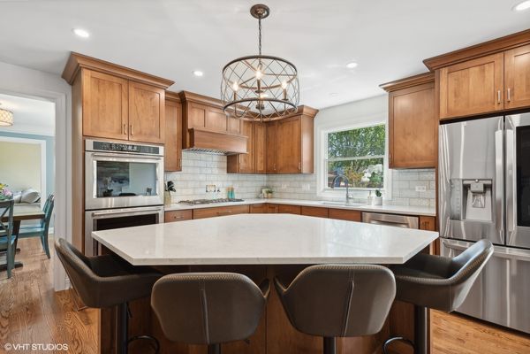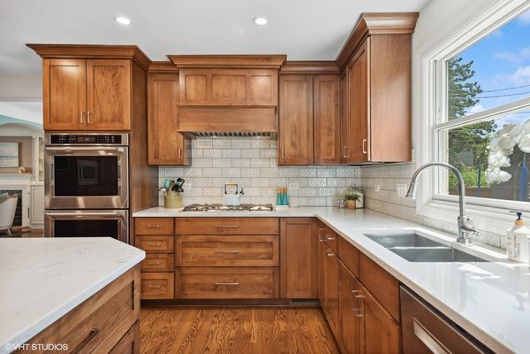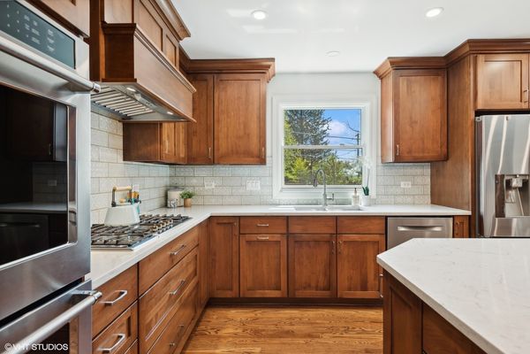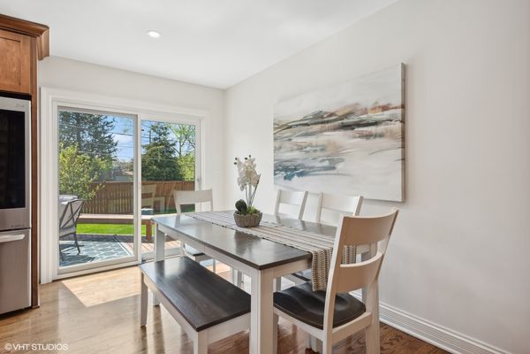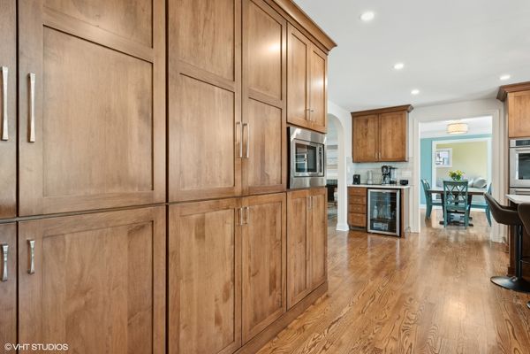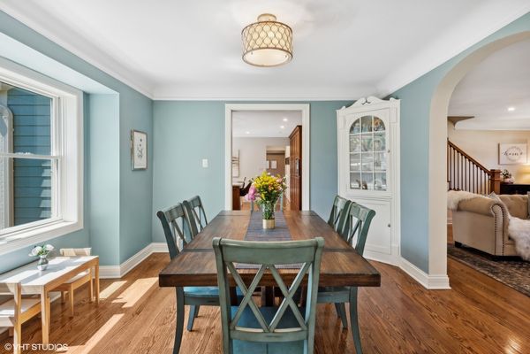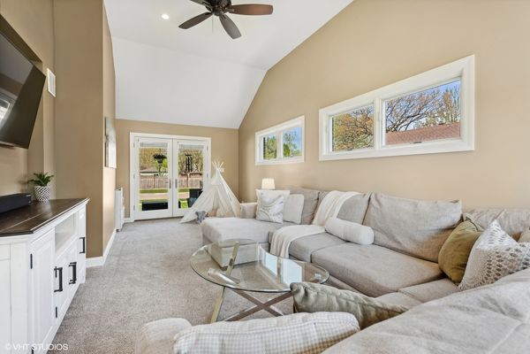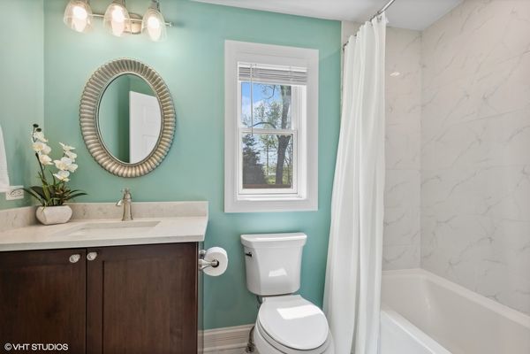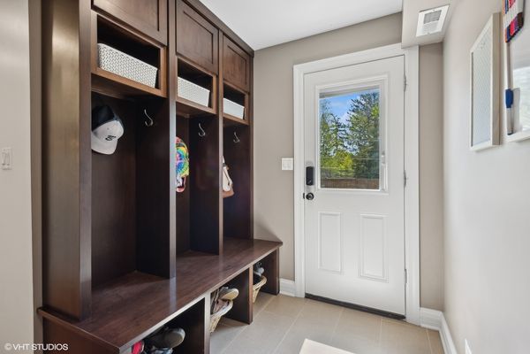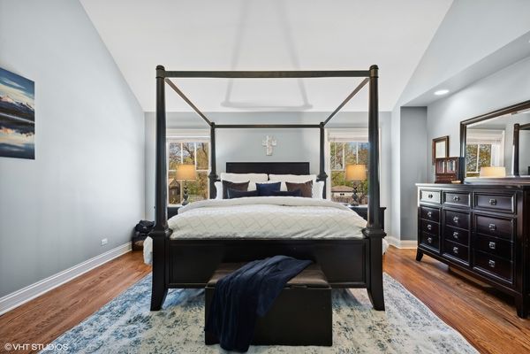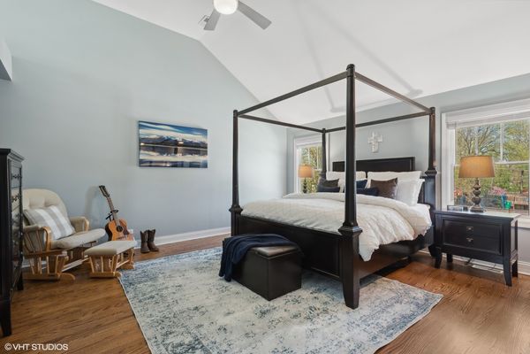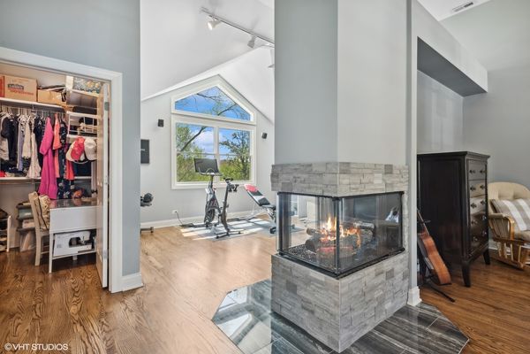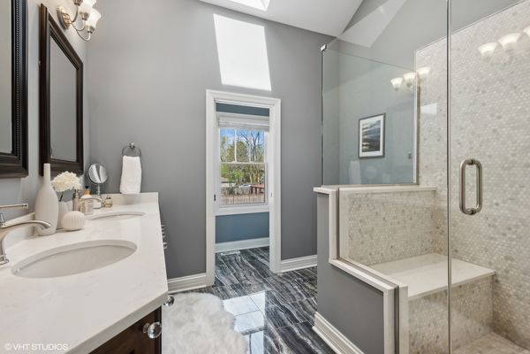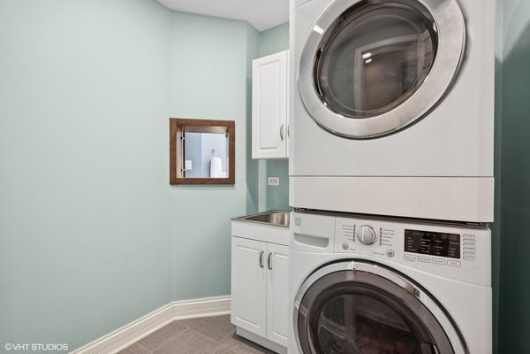8621 Parkview Avenue
Brookfield, IL
60513
About this home
Welcome to a rare find in the esteemed Hollywood neighborhood of Brookfield-an impeccably updated residence on an extra wide lot (72 x 120). This remarkable 5-bedroom, 4-bathroom home has undergone meticulous renovations, curating a harmonious blend of modern luxury and timeless elegance. The comprehensive upgrades, spanning from 2020 to 2022, leave no detail overlooked. From new windows and electrical systems to exterior drainage enhancements and interior waterproofing, every facet of this home has been enhanced for both functionality and longevity. The chef-inspired kitchen stands as the heart of the home, boasting bespoke cabinetry, a sprawling quartz island, and top-of-the-line stainless-steel appliances, all seamlessly integrated into the open-concept design. Entertaining is effortless in the formal and informal living areas, where vaulted ceilings flood the space with natural light, creating an inviting ambiance. Retreat to the primary suite, a sanctuary unto itself, featuring soaring vaulted ceilings, a luxurious 4-piece bathroom, and a sprawling walk-in closet with custom Elfa shelving. Adjacent, a versatile bonus room offers endless possibilities, whether utilized as a home office, gym, or tranquil sitting area. Plus, with the added allure of a fully fenced yard and a meticulously finished basement complete with a guest bedroom and full bathroom, this home truly embodies the epitome of modern living. Beyond this exceptional home lies a vibrant neighborhood teeming with all these WALKABLE amenities: From the charming downtowns of Riverside/Brookfield/La Grange and picturesque parks to esteemed schools and cultural attractions like the beloved Brookfield Zoo, every convenience including libraries, Metra Train, restaurants, and more are all within walking distance of your front door!
