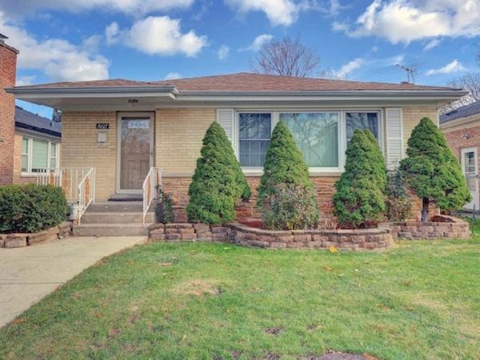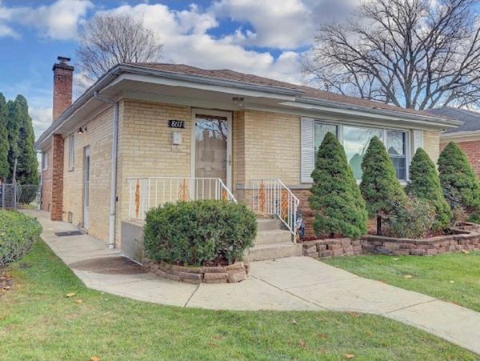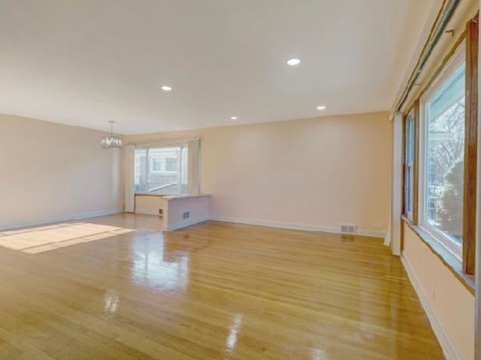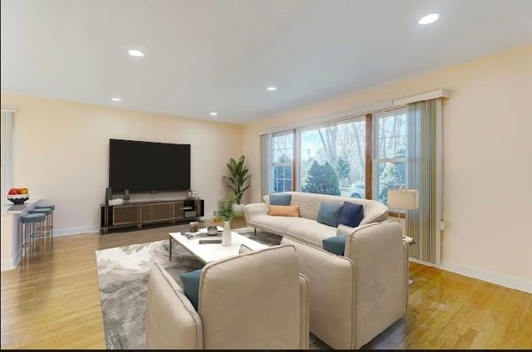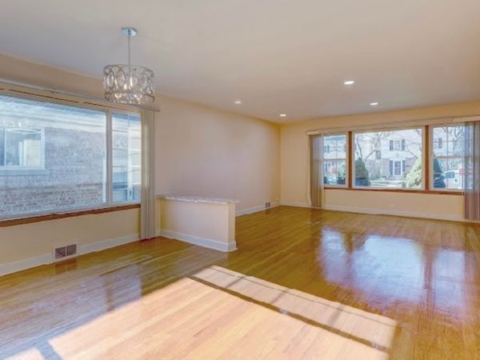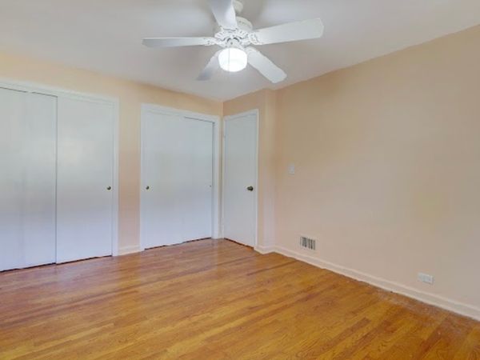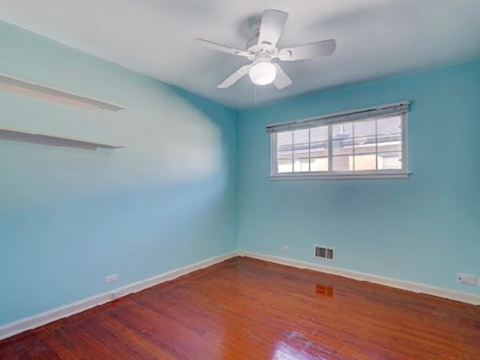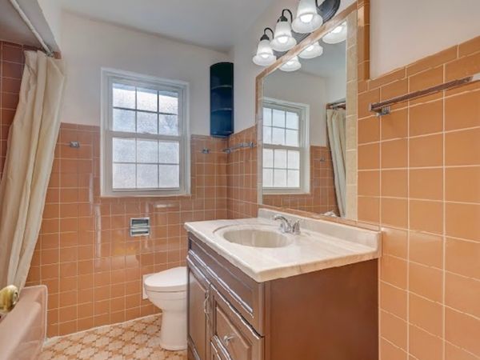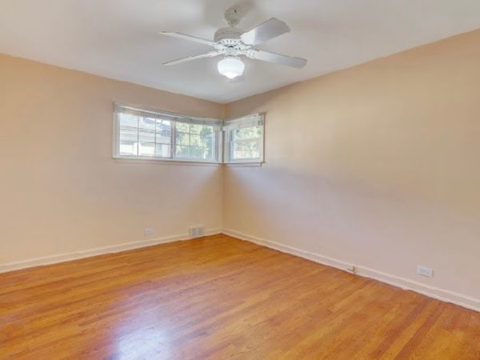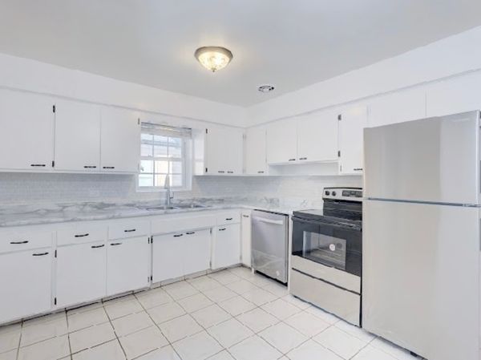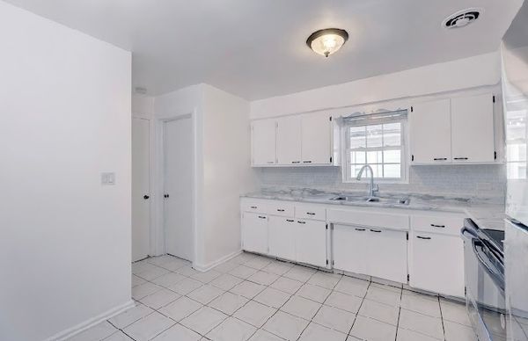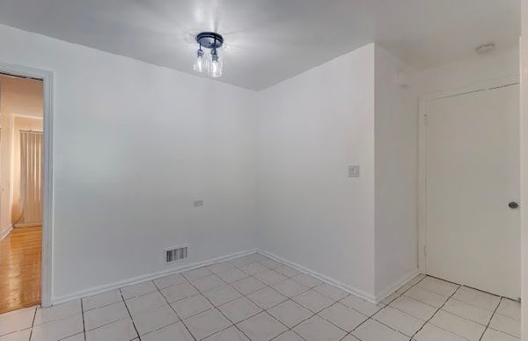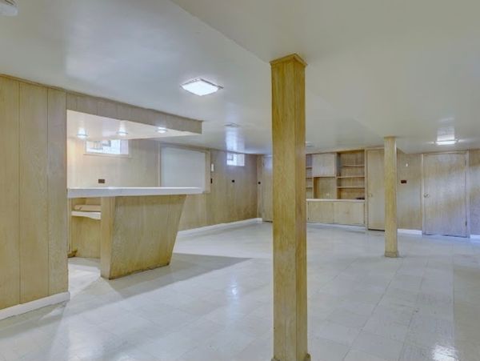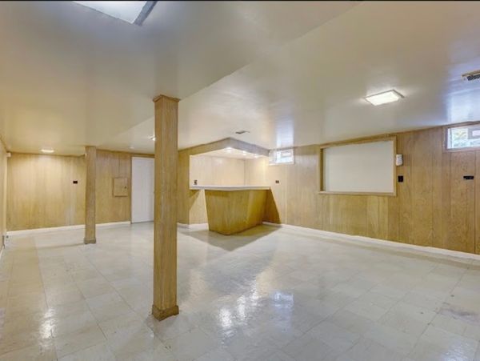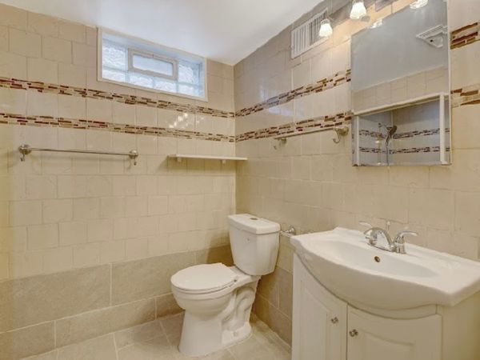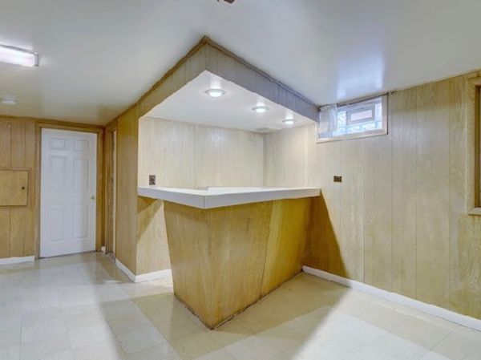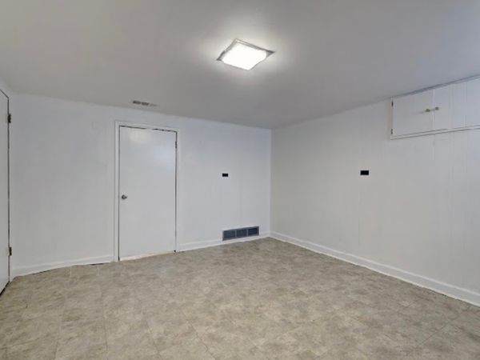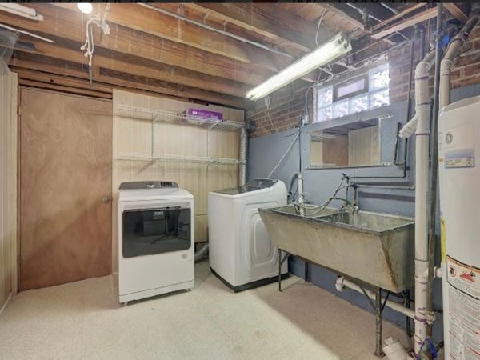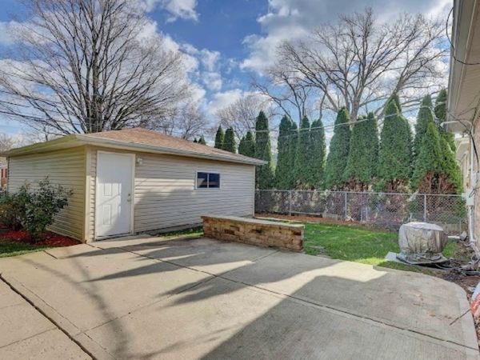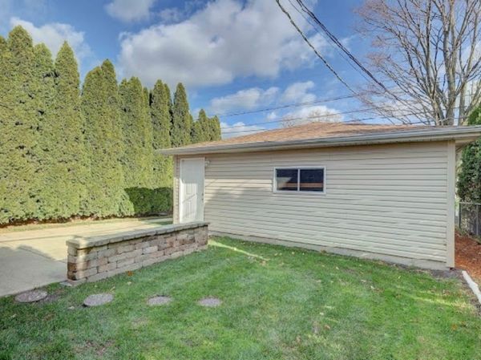8617 Kedvale Avenue
Skokie, IL
60076
About this home
The space you need at an affordable price. Five bedrooms 2 full bath ranch house, just needs new owners to carry on the care and love that the previous owners maintained for this house for the last 22+ years.They loved the wonderful neighborhood that gave them much security to raised their family. As you approach the entrance, that allows you to enjoy the ambiance of the neighborhood, then walk into your flowing large living room with all hardwood floor, recessed lighting, adjacent dining room, all freshly painted along with the 3 upper bedrooms. Kitchen boasts of freshly painted, new counter top, updated hardware, all new modern lighting, all brand new s/s appliances with eating area. Full finished basement, 2 family size bedrooms, one full bathroom, you can have great family and friends time in this huge entertainment area, with working wet bar. Laundry area, recently done, with top of line dryer and Samson washer. Home is equipped with recently installed anti flood system in 2020, H V A C system in 2017, Donnally installed 2 car garage 2012 roofing with in last five years, gutter guards in 2022. There is nothing to do, just move in and settle in to your new wonderful neighborhood. You are steps to public transportation, houses of worship, shopping, close distance to all the amenities the village of Skokie has to offer, to include much recreational outlets. Please don't miss the fact that this property is located in the coveted school district 68.You are just a short drive from the North-shore performing arts center, 5 minutes to Eden express to downtown Chicago. Set your appointment to see this wonderful home soon.
